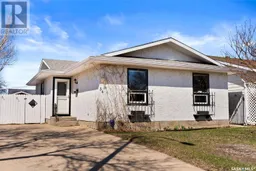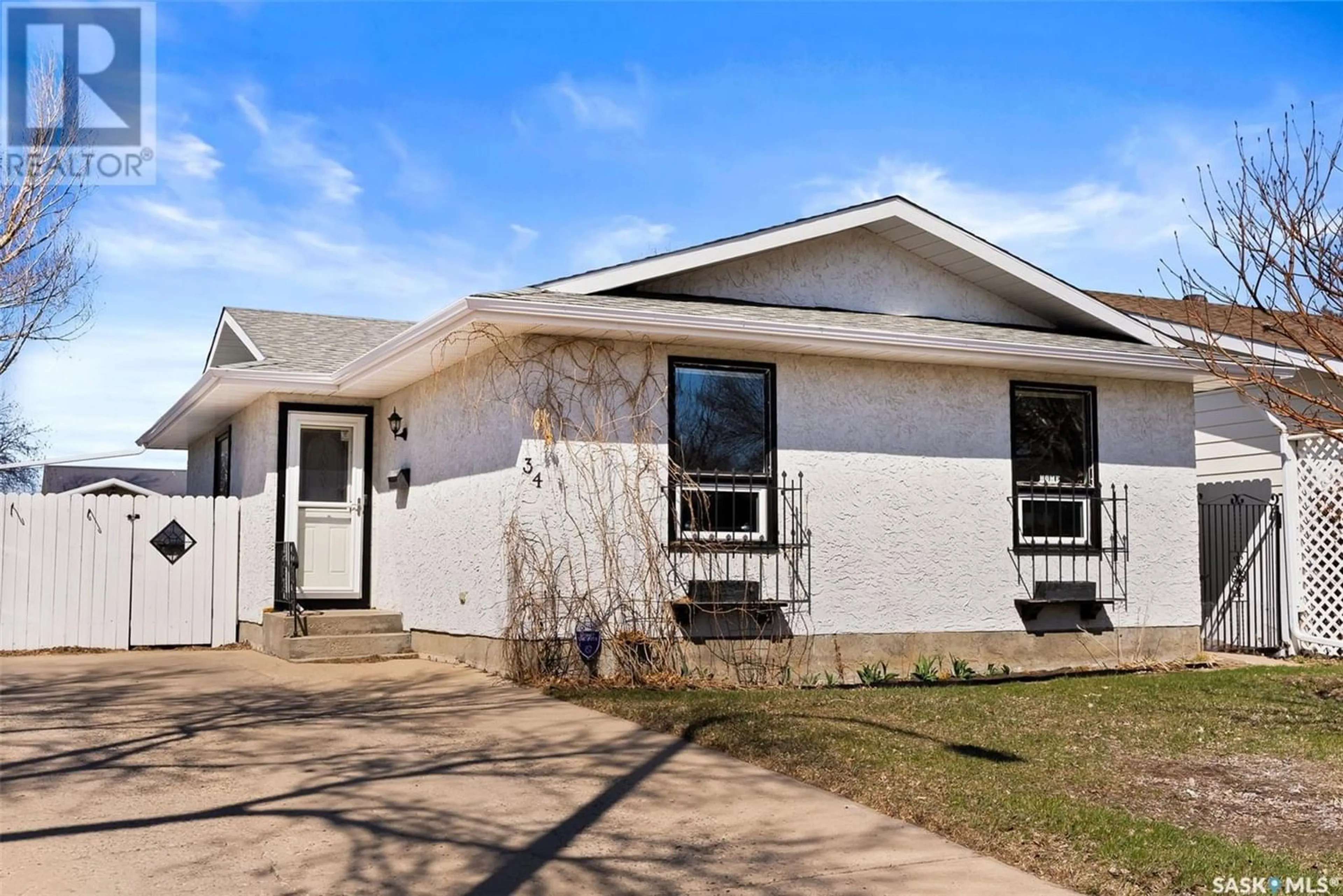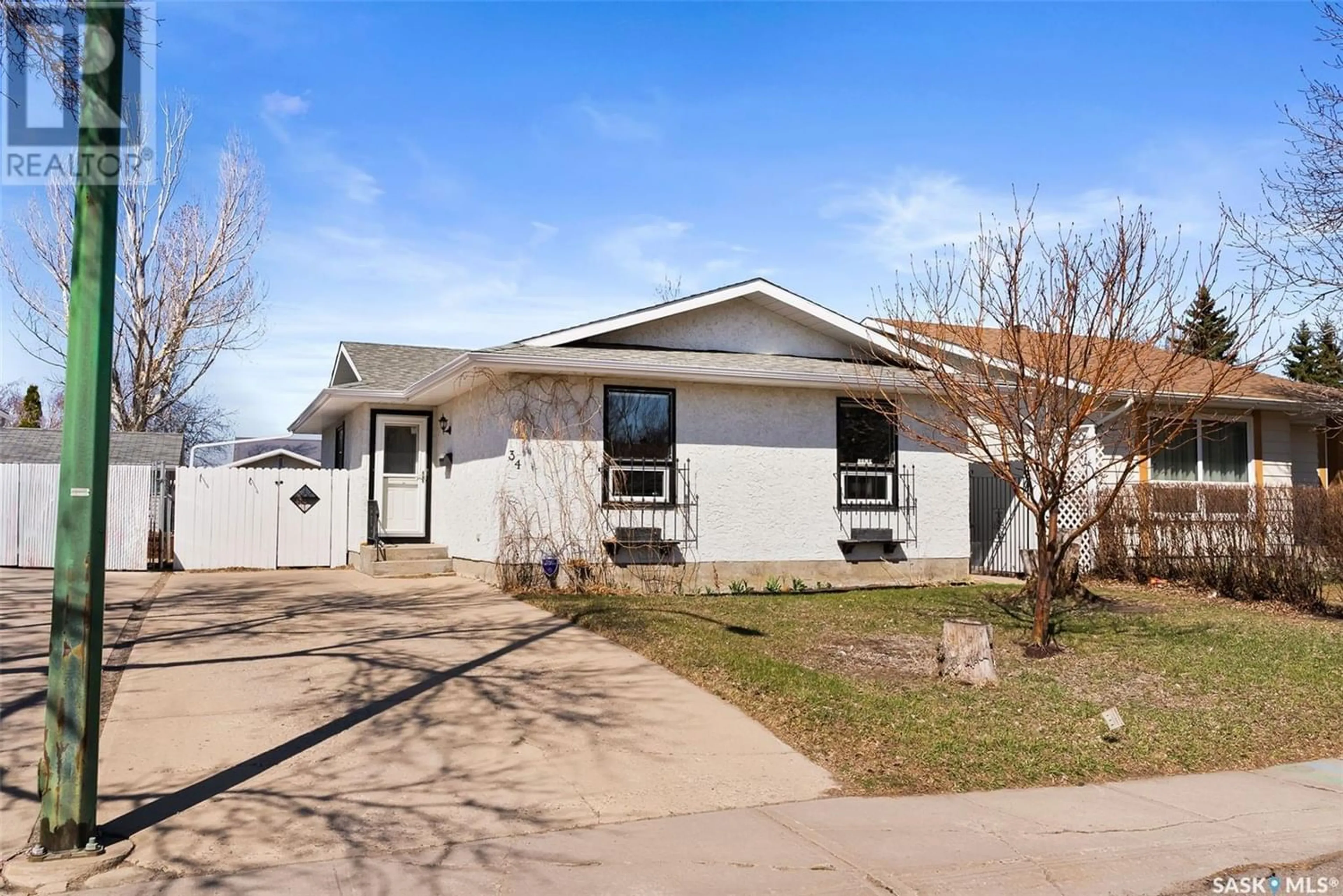34 Newstead AVENUE, Regina, Saskatchewan S4X1H2
Contact us about this property
Highlights
Estimated ValueThis is the price Wahi expects this property to sell for.
The calculation is powered by our Instant Home Value Estimate, which uses current market and property price trends to estimate your home’s value with a 90% accuracy rate.Not available
Price/Sqft$312/sqft
Days On Market12 days
Est. Mortgage$1,417/mth
Tax Amount ()-
Description
Welcome to 34 Newstead Avenue nestled in the heart of Normanview West. This charming bungalow spans 1056 square feet, offering a comfortable retreat with four bedrooms and three baths. As you step inside, a warm ambiance greets you, guiding you through a spacious hallway to the expansive living room seamlessly connected to the kitchen and dining area. The kitchen exudes charm with its cozy layout, complete with a tile backsplash and ample cabinet storage, complemented by included appliances. The main floor boasts three generously sized bedrooms and one and a half baths, providing both comfort and convenience. Descend to the basement to discover a vast recreational space, accompanied by an additional bedroom and a three-piece bath. Outside, a large fenced backyard awaits, complete with a deck and patio area, perfect for outdoor gatherings and relaxation. Step into 34 Newstead Avenue and discover a place where comfort meets charm, offering a sanctuary to create cherished memories. Welcome home! (id:39198)
Property Details
Interior
Features
Basement Floor
Bedroom
14 ft ,7 in x 9 ft ,5 in3pc Ensuite bath
Other
11 ft x 28 ftExterior
Parking
Garage spaces 2
Garage type Parking Space(s)
Other parking spaces 0
Total parking spaces 2
Property History
 32
32



