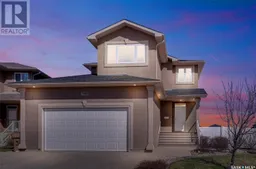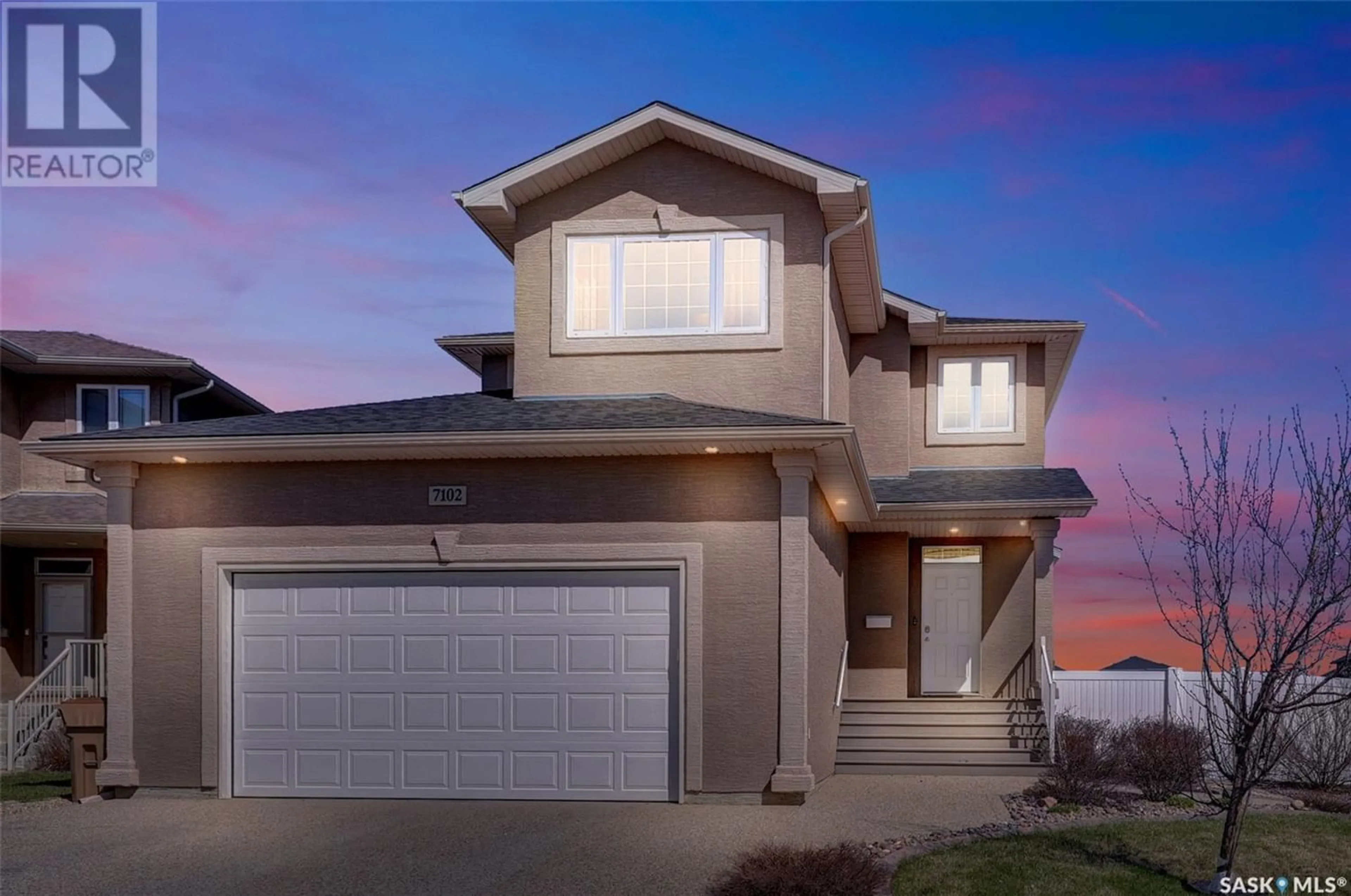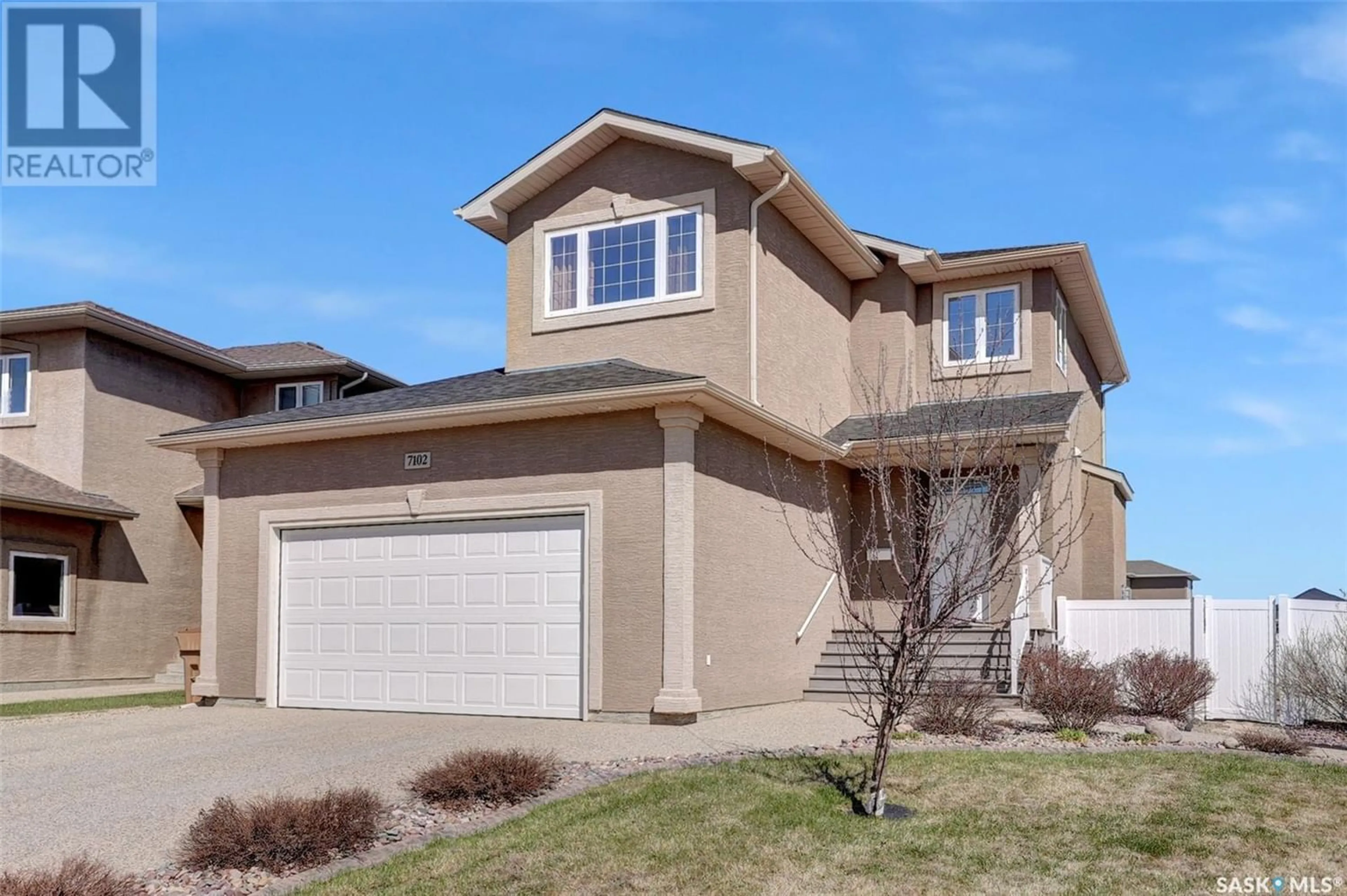7102 MAPLE VISTA DRIVE, Regina, Saskatchewan S4X0E9
Contact us about this property
Highlights
Estimated ValueThis is the price Wahi expects this property to sell for.
The calculation is powered by our Instant Home Value Estimate, which uses current market and property price trends to estimate your home’s value with a 90% accuracy rate.Not available
Price/Sqft$336/sqft
Days On Market18 days
Est. Mortgage$2,662/mth
Tax Amount ()-
Description
Nestled in Maple Ridge neighbourhood, this 2 Storey w/2nd floor Bonus Room home is a gem waiting to be discovered. Its prime location exudes an inviting charm beckoning you in. Welcomed by the aggregate concrete drive & covered front entrance you are greeted into the Foyer leading you into the bright open concept of the living areas enhanced by the generous sized windows that only illuminate its features. The elegance of the living room, is where hardwood floor & gas fireplace provide a warm & inviting space. The kitchen boasts dual toned cabinetry, 2-tiered island, a tile backsplash, a convenient walk-through pantry & C/V kick sweep. The dining area has space for the whole family w/access to the deck. This floor completes w/2pc. Bath & direct access to the Dbl. Att. Insulated Garage w/Gas line for Heater & 220 vlt wiring. The 2nd floor has 3 Bedrooms w/Primary enjoying an Ensuite promising moments of tranquility w/a corner tub, stand in shower & a perfectly located Walk-in Closet. You will love the BONUS room - make it a playroom or as a Flex room to meet your lifestyle. This floor comes complete w/4pc. Bath & Laundry. The developed lower level adds extra living space revealing a perfect Family room that could be for your Theatre Room, workout room or even have it as your visiting guest’s space as it also hosts a 4th Bedroom, 3pc. Bath & utility room. The Landscaping is impeccable, has UGS, & the backyard enjoys an expansive composite deck, stampede concrete patio, PVC fencing w/a side gate where you can open by removable panels to bring in your larger toys. This family home, with its abundant features, offers a fantastic opportunity for those seeking comfort, space, & a touch of luxury in Maple Ridge. It stands as a testament to quality living, ready to welcome a new family to create lasting memories. CLICK ON THE MULTI MEDIA LINK FOR A VISUAL TOUR, and call today to make your next move the best move! (id:39198)
Property Details
Interior
Features
Second level Floor
Bedroom
11 ft ,3 in x 9 ft ,3 inBedroom
10 ft ,9 in x 9 ft ,3 inBonus Room
12 ft ,7 in x 10 ft ,11 in4pc Bathroom
7 ft ,8 in x 4 ft ,10 inProperty History
 42
42



