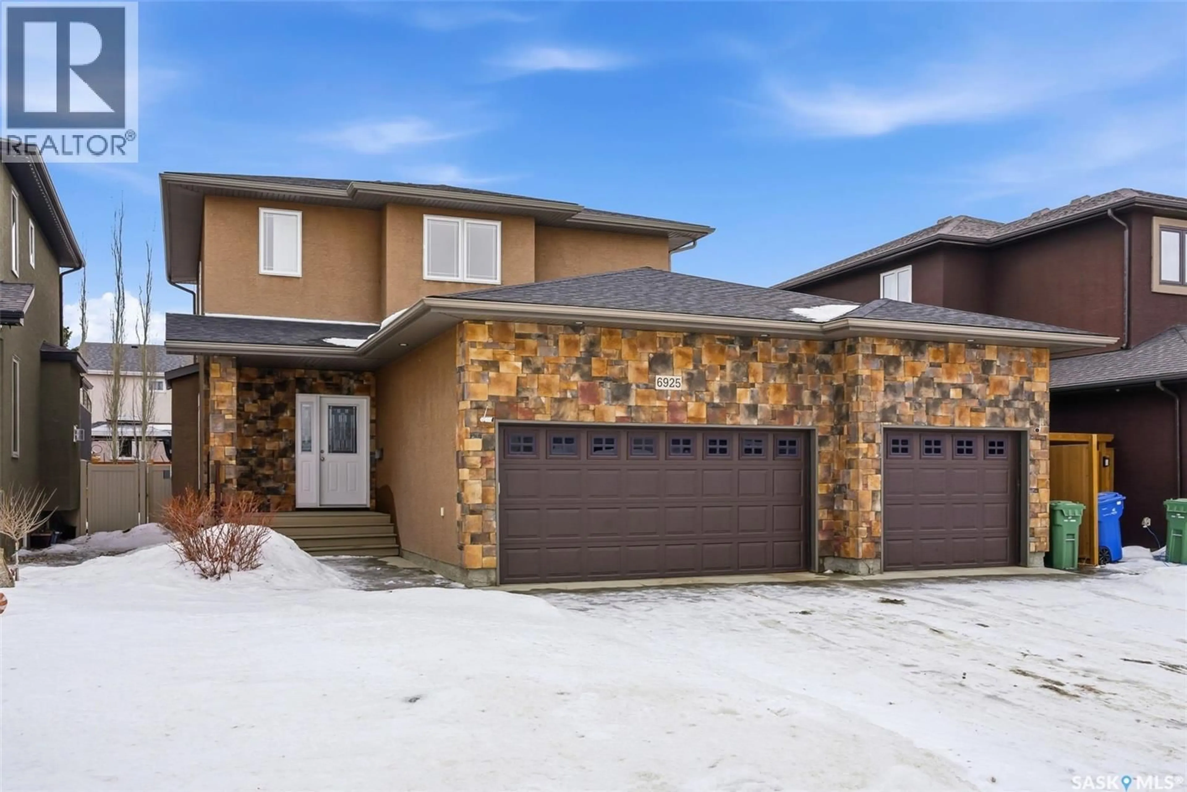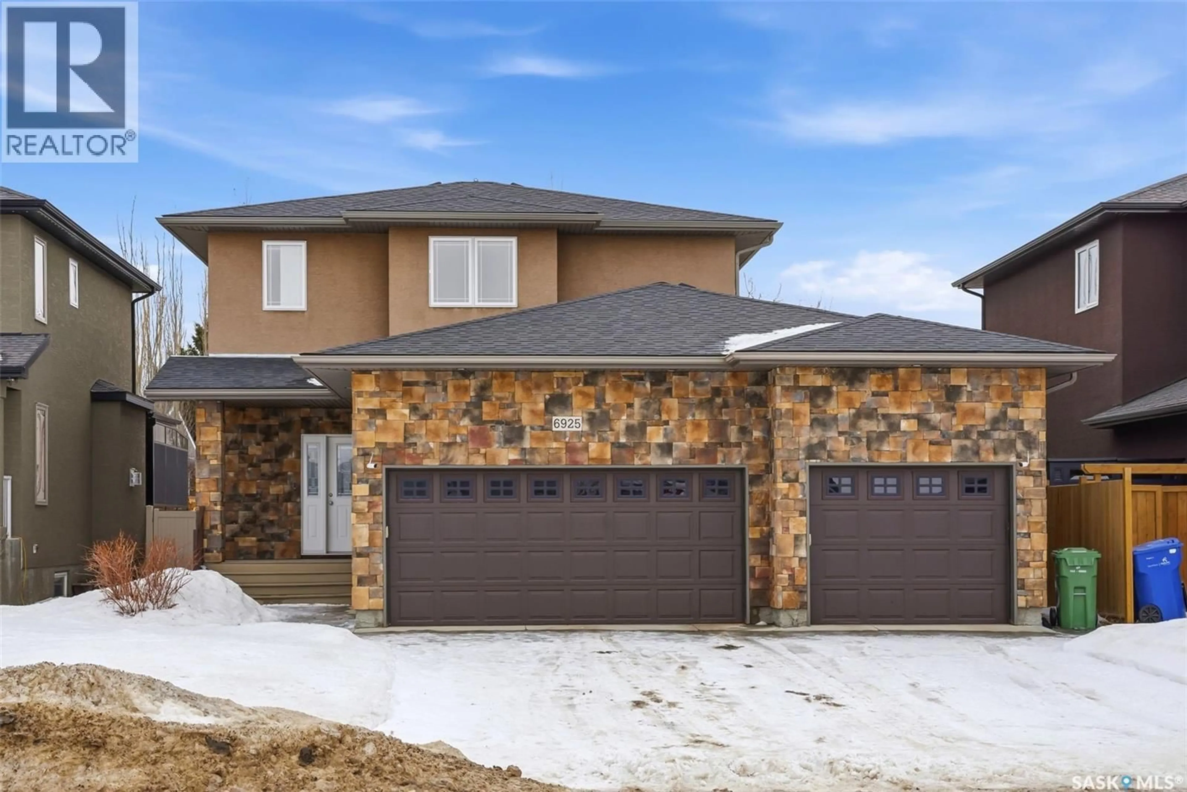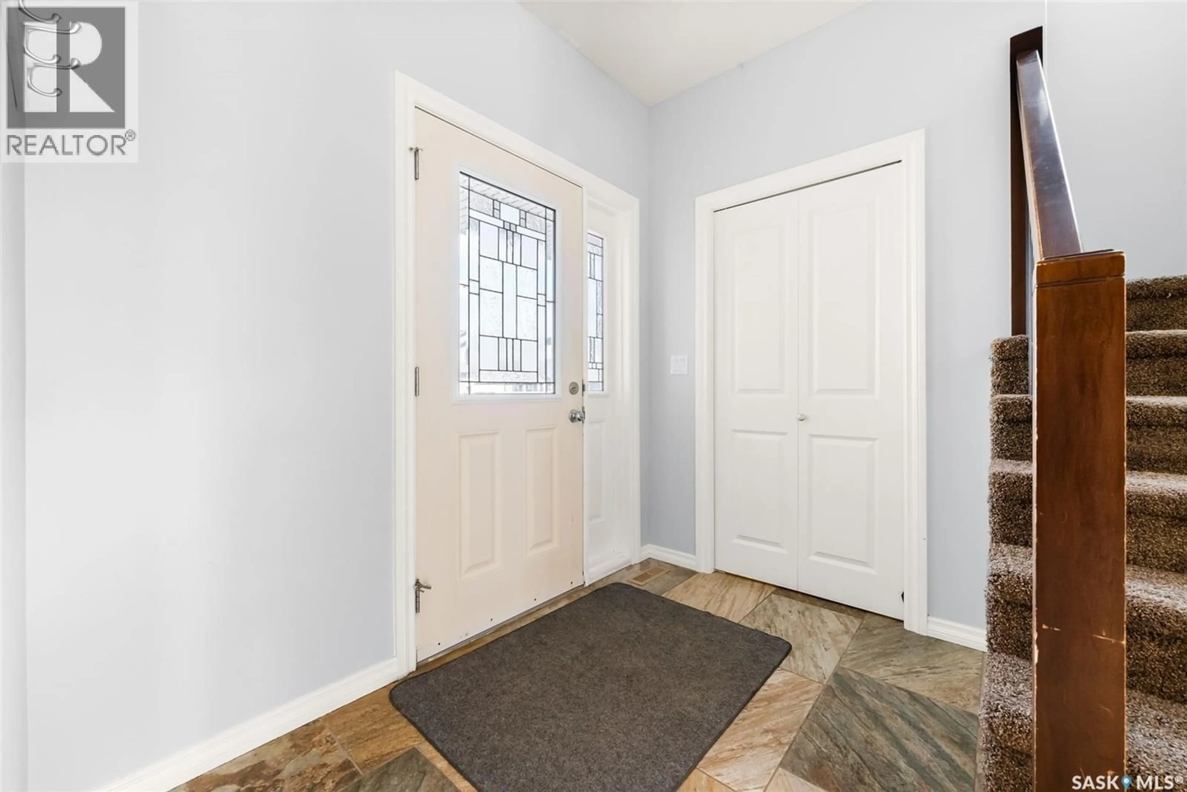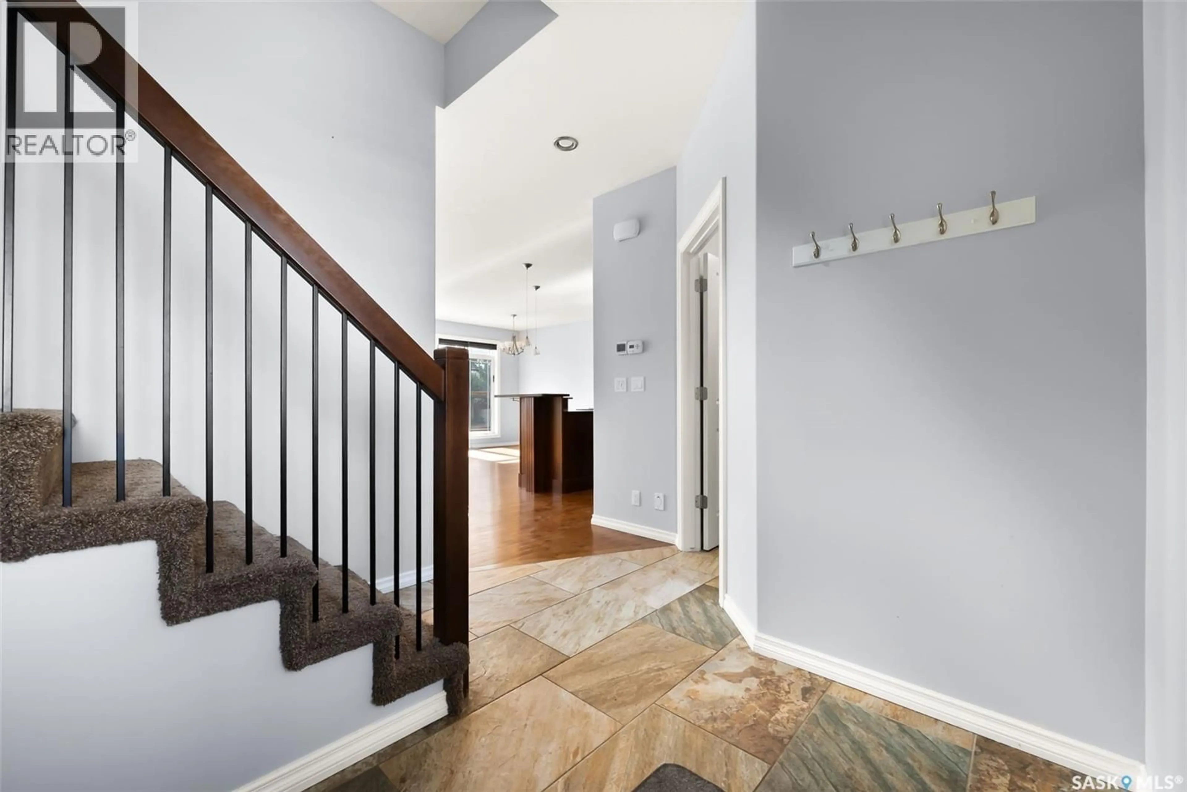6925 MAPLE RIDGE DRIVE, Regina, Saskatchewan S4X4J2
Contact us about this property
Highlights
Estimated valueThis is the price Wahi expects this property to sell for.
The calculation is powered by our Instant Home Value Estimate, which uses current market and property price trends to estimate your home’s value with a 90% accuracy rate.Not available
Price/Sqft$367/sqft
Monthly cost
Open Calculator
Description
Welcome to 6925 Maple Ridge Drive, perfectly positioned on a quiet, picturesque street in one of Maple Ridge’s most sought after locations. This beautifully maintained 1,795 sq. ft. two storey home offers 4 bedrooms, 4 bathrooms, and a rare heated, insulated triple attached garage, combining everyday comfort with exceptional functionality. The bright main floor features a cozy living room with fireplace, an open concept kitchen with island and pantry, and a dining area overlooking the backyard with direct access to the deck, making it ideal for entertaining and everyday family life. Rounding out the main floor is laundry/mudroom and a convenient 2pc bathroom. Upstairs, the spacious primary suite includes a walk-in closet and private ensuite, while two additional bedrooms with walk-in closets share a full bathroom. The fully developed lower level adds even more living space with a large family room, fourth bedroom, fourth bathroom, and ample storage. Step outside to a true backyard oasis featuring a large deck, private lower patio, covered hot tub, garden boxes, greenhouse, shed, and natural gas BBQ hookup. Loaded with upgrades such as a brand new air conditioner, HRV, built-in sound system, central vacuum, and extra large windows throughout, this home is a standout opportunity in a premier neighbourhood. (id:39198)
Property Details
Interior
Features
Second level Floor
3pc Ensuite bath
11.8 x 8.4Other
8.2 x 7.14pc Bathroom
7.11 x 4.1Bedroom
12.5 x 10Property History
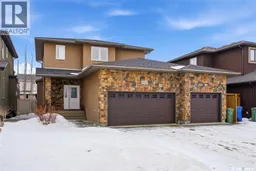 49
49
