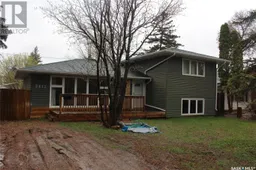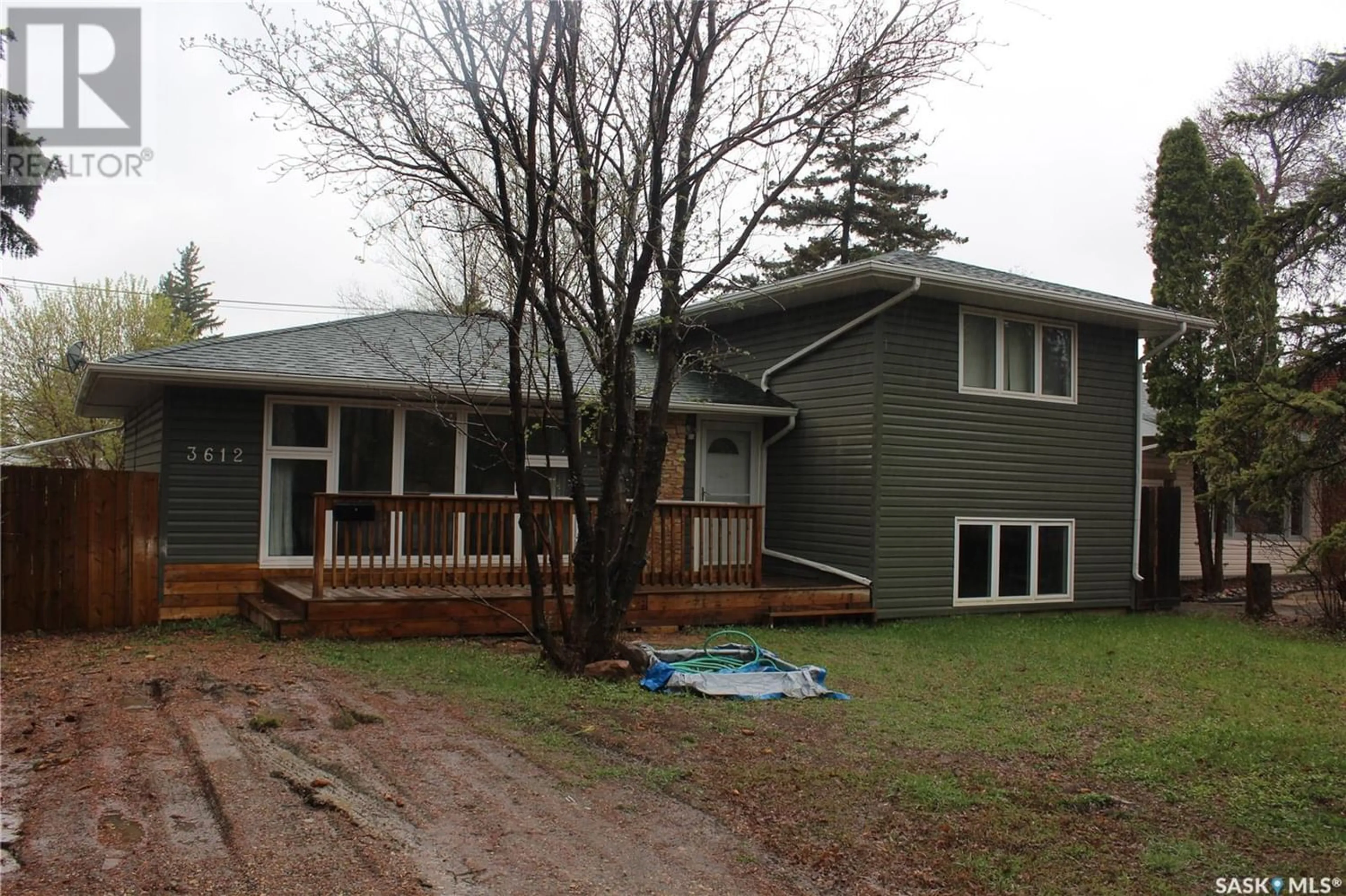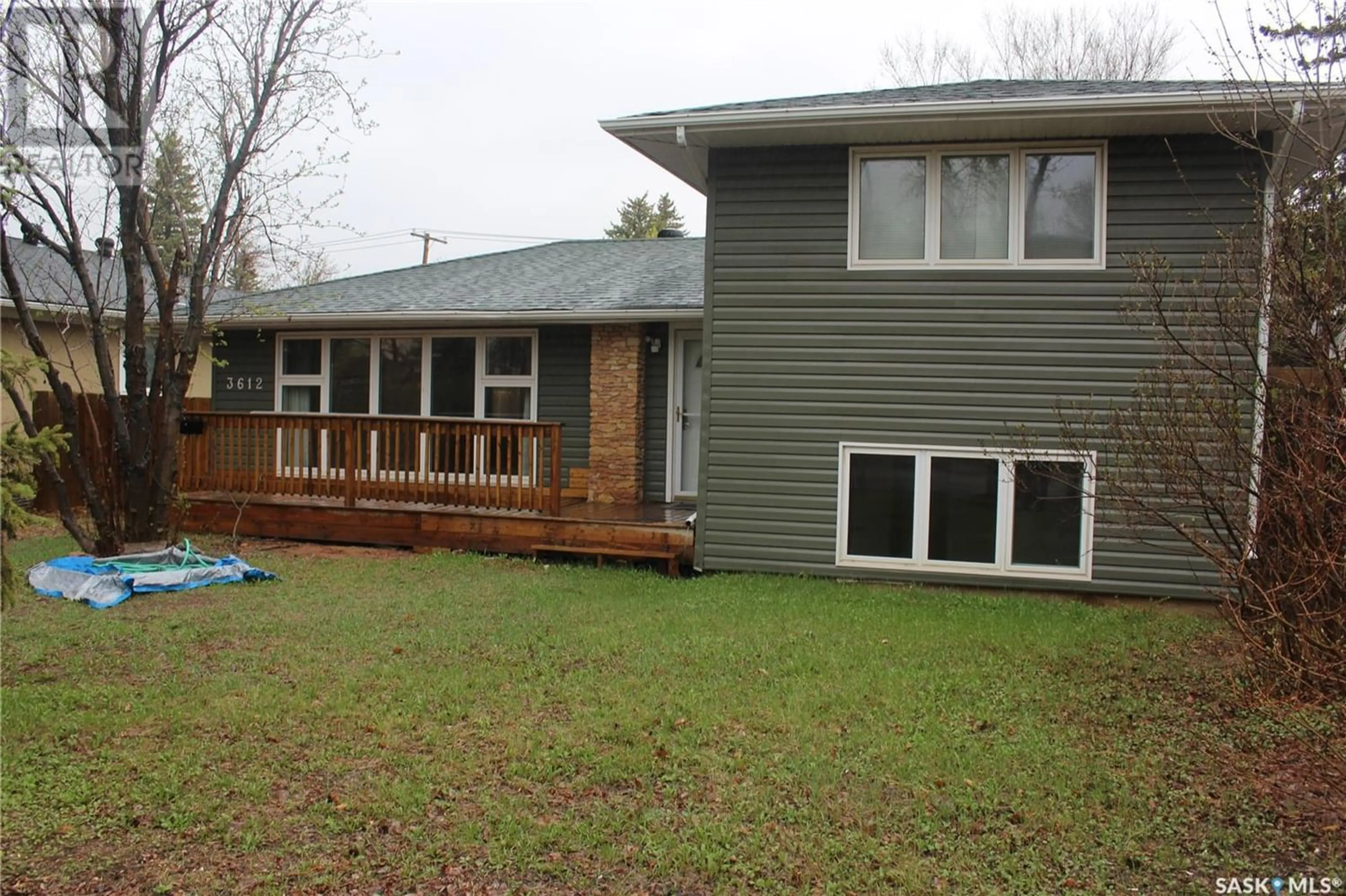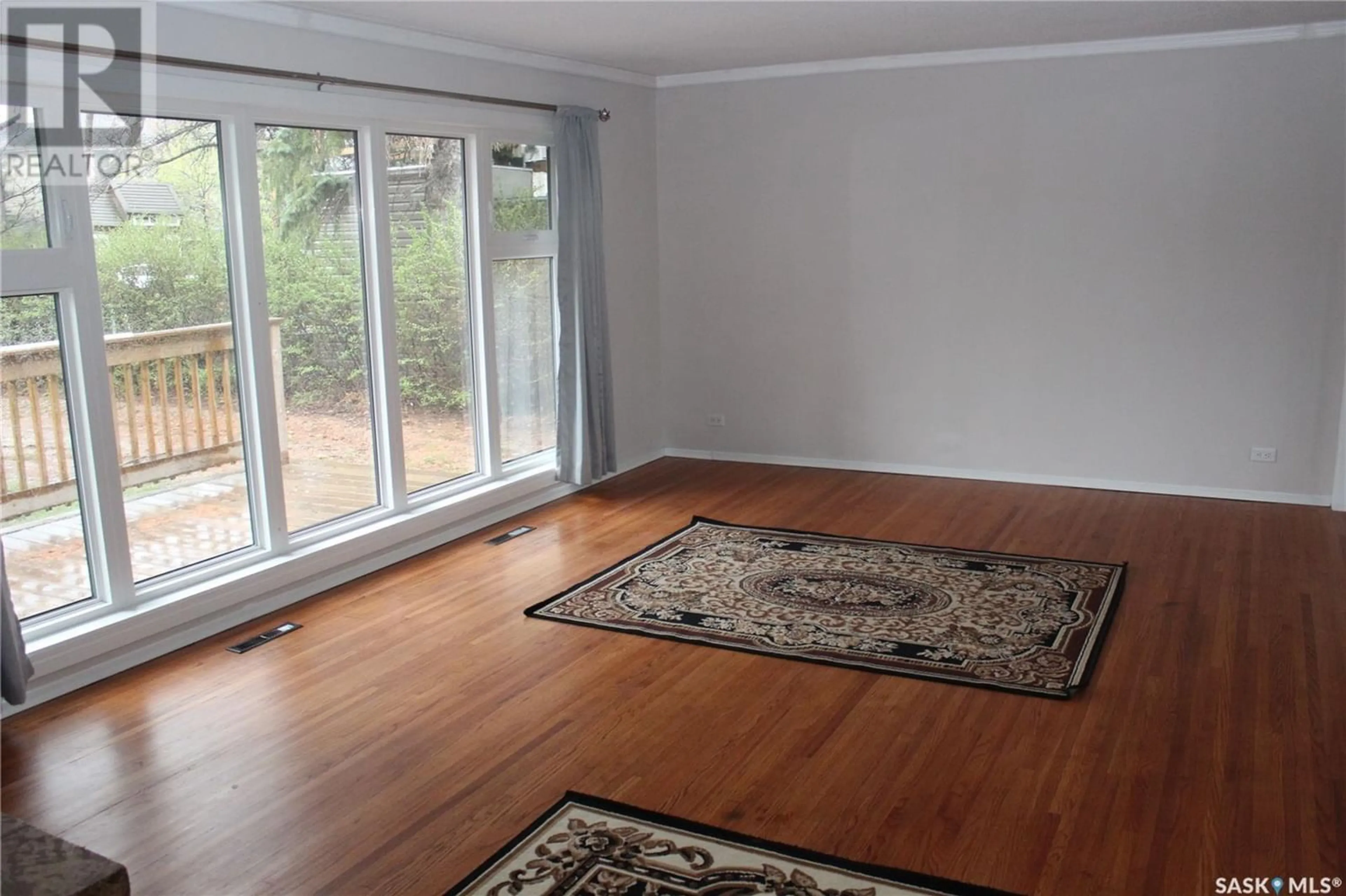3612 Albert STREET, Regina, Saskatchewan S4S3P6
Contact us about this property
Highlights
Estimated ValueThis is the price Wahi expects this property to sell for.
The calculation is powered by our Instant Home Value Estimate, which uses current market and property price trends to estimate your home’s value with a 90% accuracy rate.Not available
Price/Sqft$242/sqft
Days On Market14 days
Est. Mortgage$1,717/mth
Tax Amount ()-
Description
Welcome to this great Albert st location that offers many updates like shingles, soffit, facia, windows and nicely finished hardwood floors, with many other updated features. This four level split has a stone fireplace in the large living room with huge windows and fresh paint. The dining area is off the kitchen with a stylish light fixture, refinished hardwood. It flows nicely into the living room, making a great setup for entertaining. The kitchen has plenty of cupboard space and a backsplash and all appliances are included and there is convenient access to the backyard and barbecue area. The other levels contain two bedrooms each and one with a three piece bath and one with a four piece bath. All bedroom have hardwood flooring. The yard size is over 7,000 sq ft and a garage could easily be added. There is plenty of potential making the yard your own with a little creativity. This location is close to schools, shopping and all south end amenities. Make your appointment to view today. (id:39198)
Property Details
Interior
Features
Second level Floor
Bedroom
11 ft ,6 in x 11 ft ,5 inBedroom
12 ft ,9 in x 12 ft ,7 in3pc Bathroom
Exterior
Parking
Garage spaces 2
Garage type Parking Space(s)
Other parking spaces 0
Total parking spaces 2
Property History
 19
19




