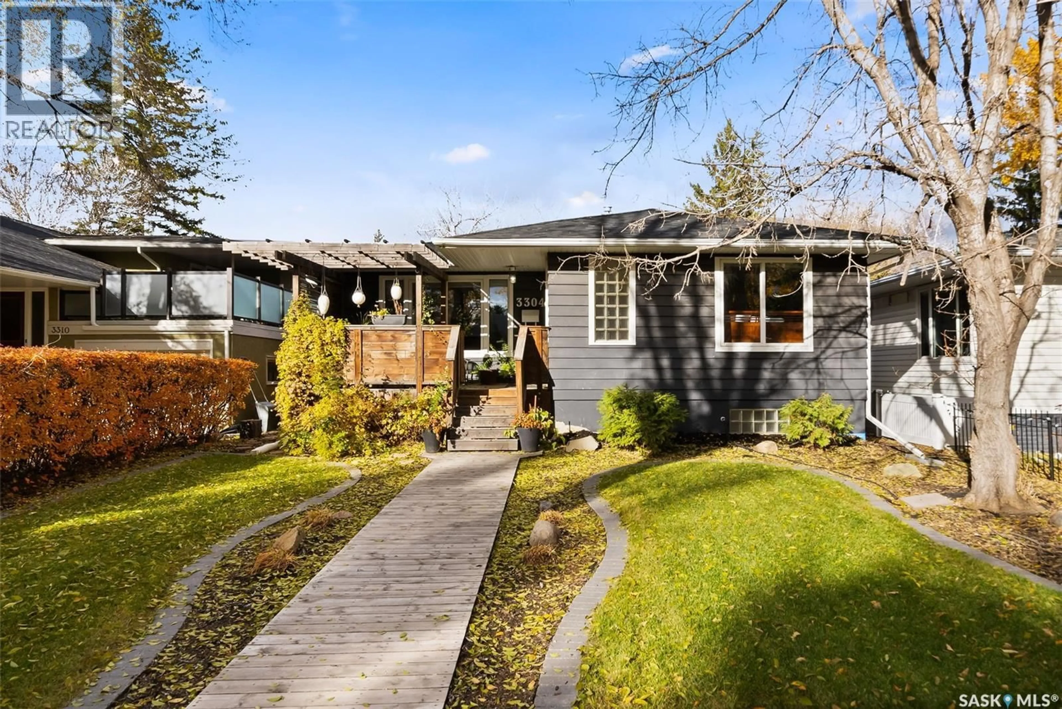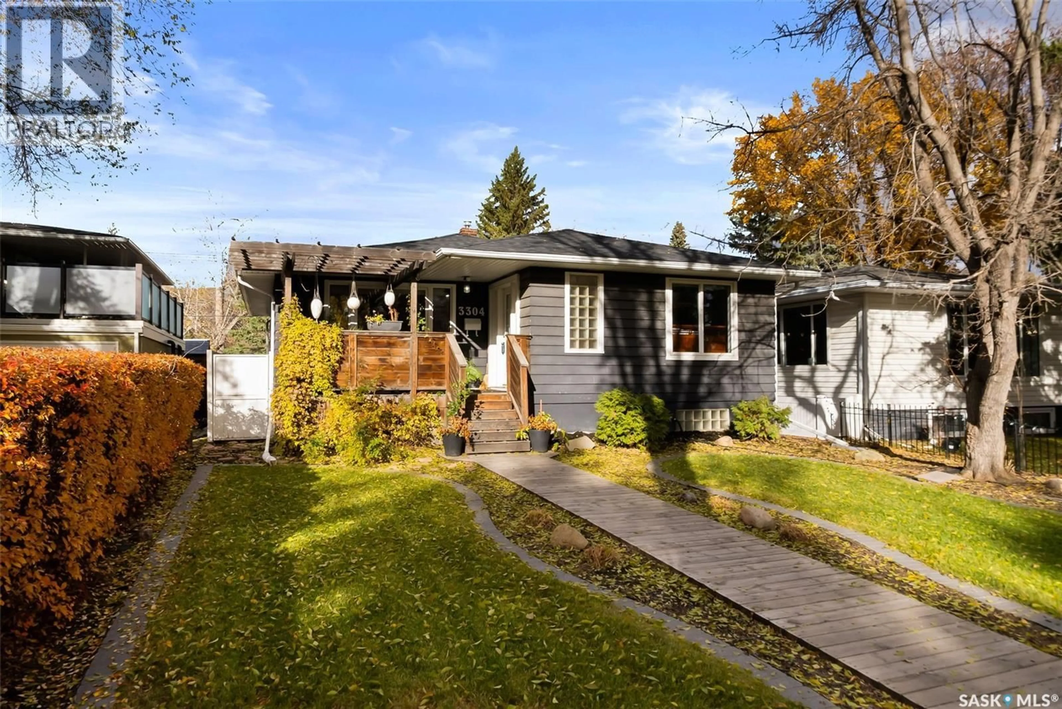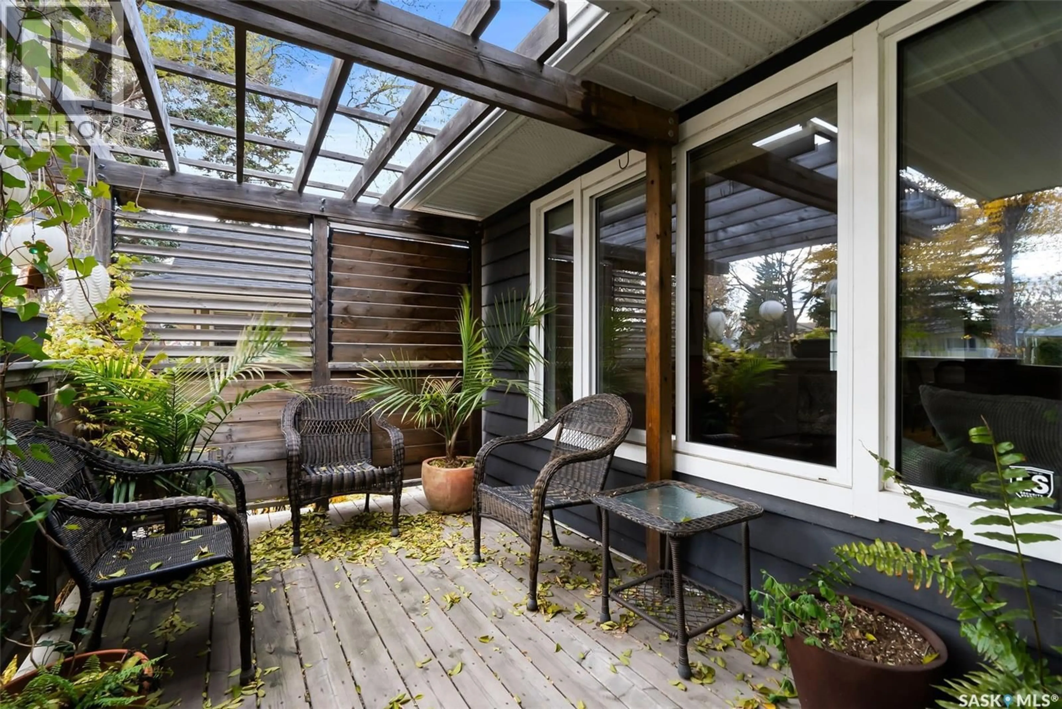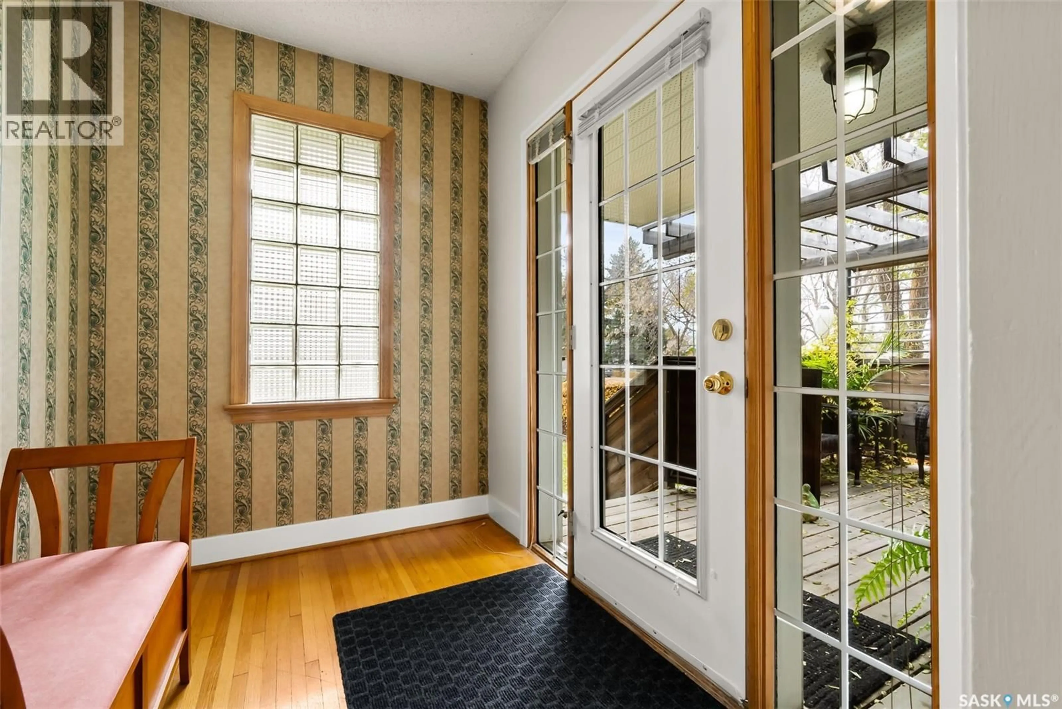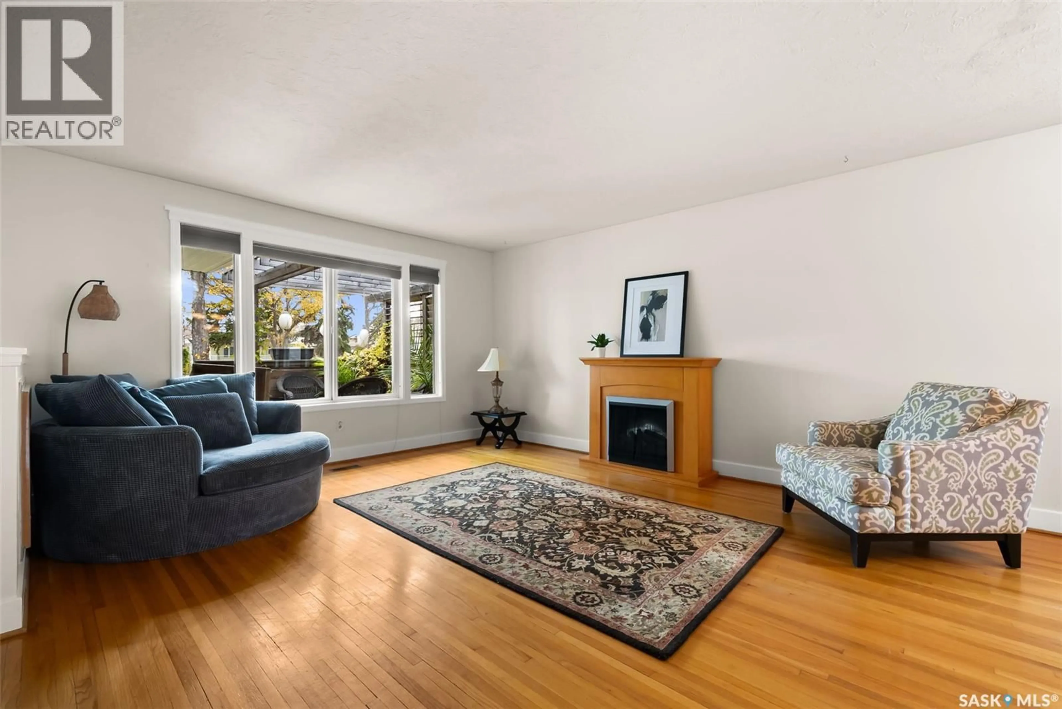3304 HILL AVENUE, Regina, Saskatchewan S4S0W7
Contact us about this property
Highlights
Estimated valueThis is the price Wahi expects this property to sell for.
The calculation is powered by our Instant Home Value Estimate, which uses current market and property price trends to estimate your home’s value with a 90% accuracy rate.Not available
Price/Sqft$308/sqft
Monthly cost
Open Calculator
Description
Welcome to this charming bungalow located in the prestigious Lakeview neighbourhood! This spacious home is brimming with potential and has seen a number of value-added upgrades over the years. From the moment you arrive, you’ll notice the well-manicured landscaping and the inviting south-facing front veranda, perfect for enjoying your morning coffee. Step inside and you’re greeted by a large mudroom before entering the main living area. The living room features large front windows that flood the space with natural light and showcase the original hardwood floors, preserving the warm character of the home. The living and dining areas flow together seamlessly, offering an ideal setup for family dinners or entertaining friends. The galley-style kitchen blends charm and function with its classic wood cabinetry, unique backsplash and patio doors leading to a 3-season sunroom. There’s also room in the kitchen for extra storage or a casual dinette. The spacious primary bedroom features a lovely walkthrough closet leading to a fully renovated 4-piece bathroom complete with tiled flooring, updated fixtures, new tub and a stylish tile surround. Completing the main floor is a second spacious bedroom. Downstairs, the basement offers a blank canvas ready for your vision. Major groundwork has already been done in this regard: The sewer line was replaced from the stack to the front of the house (2019), re-lined from the house to the city (2018) and half the basement floor was dug out and re-poured. The entire exterior of the foundation was dug down and had a water-proof membrane applied along with an additional sump pump installed by RSR construction. In 2021, the exterior basement walls were framed and insulated. An added bonus is the attached two-car garage with lane access and extra parking in the back. Whether you’re looking to move right in or take it to the next level, this Lakeview bungalow is full of value and potential! Ask your agent for the complete list of upgrades! (id:39198)
Property Details
Interior
Features
Main level Floor
Kitchen
18.6 x 6.64pc Bathroom
Living room
16.5 x 14.5Dining room
12.8 x 9.6Property History
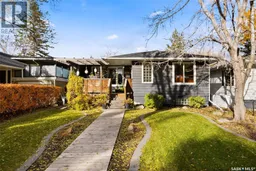 29
29
