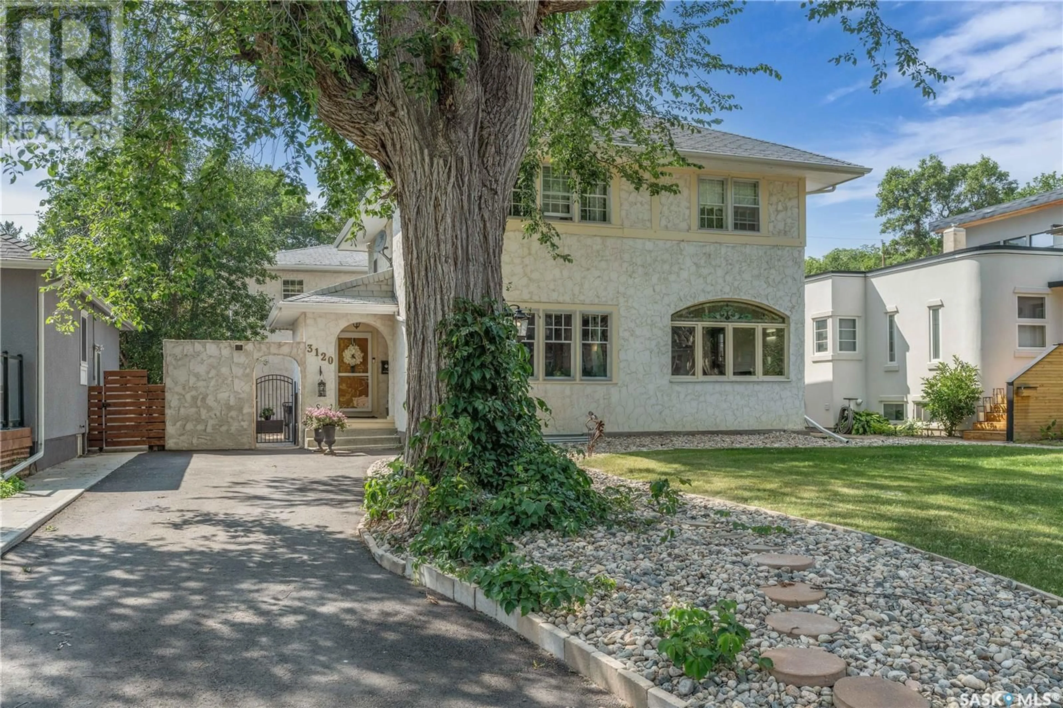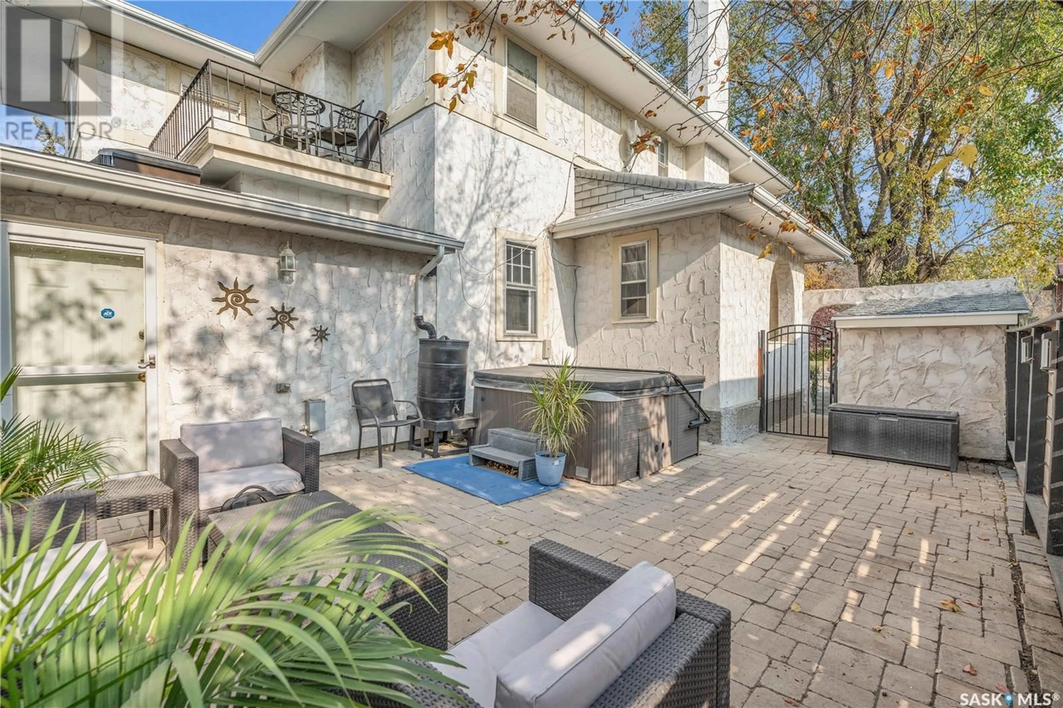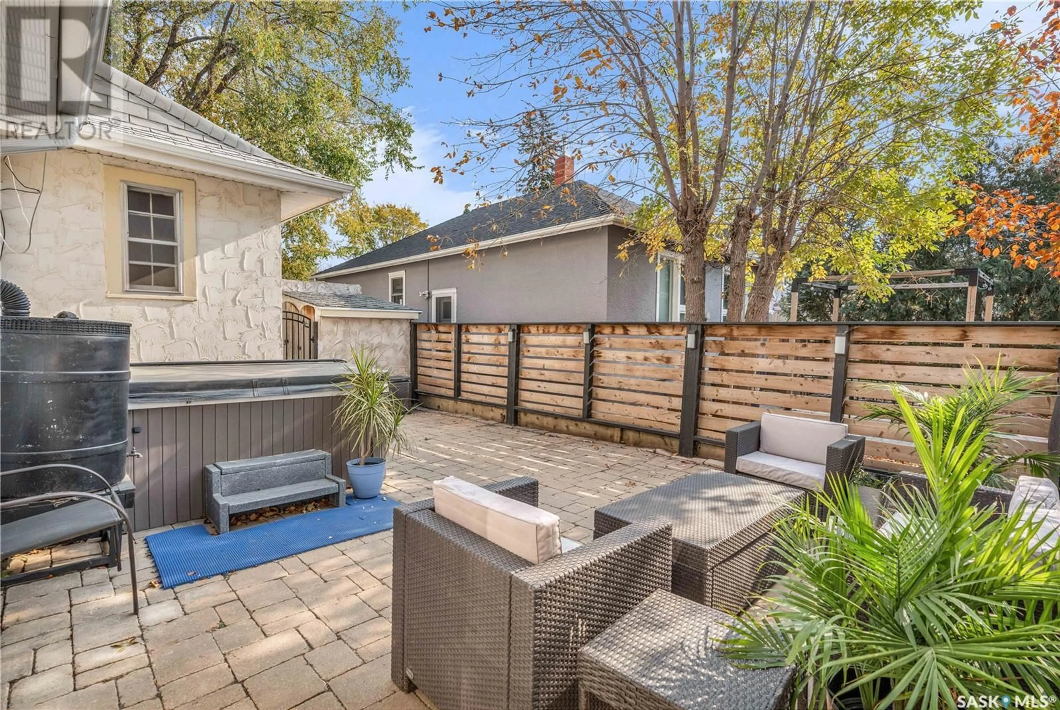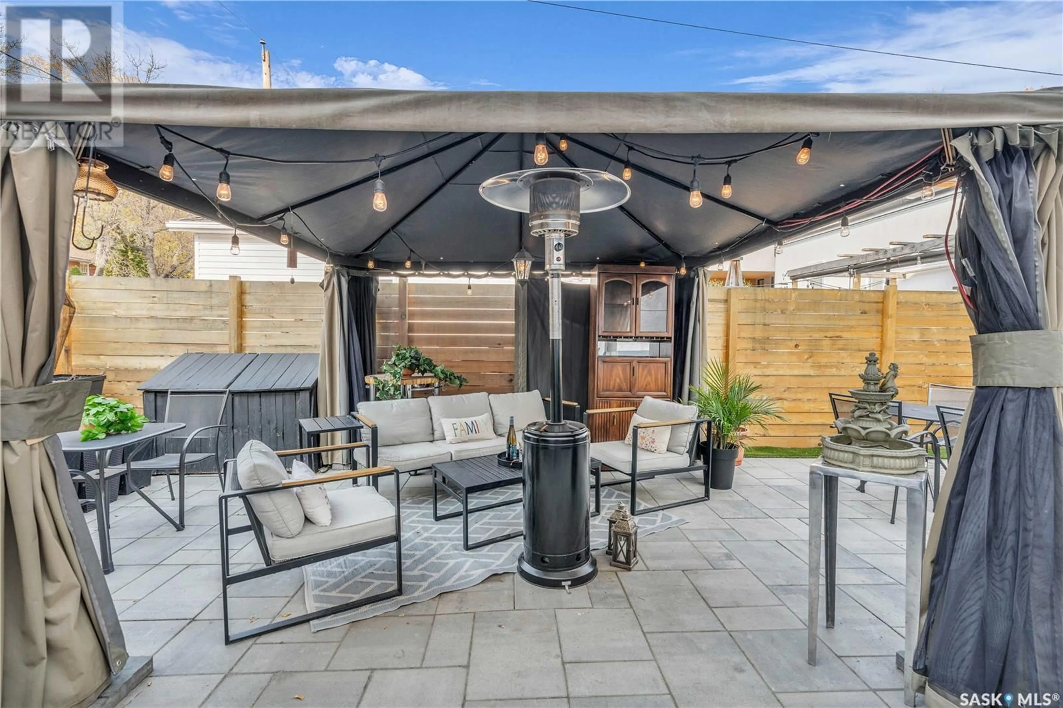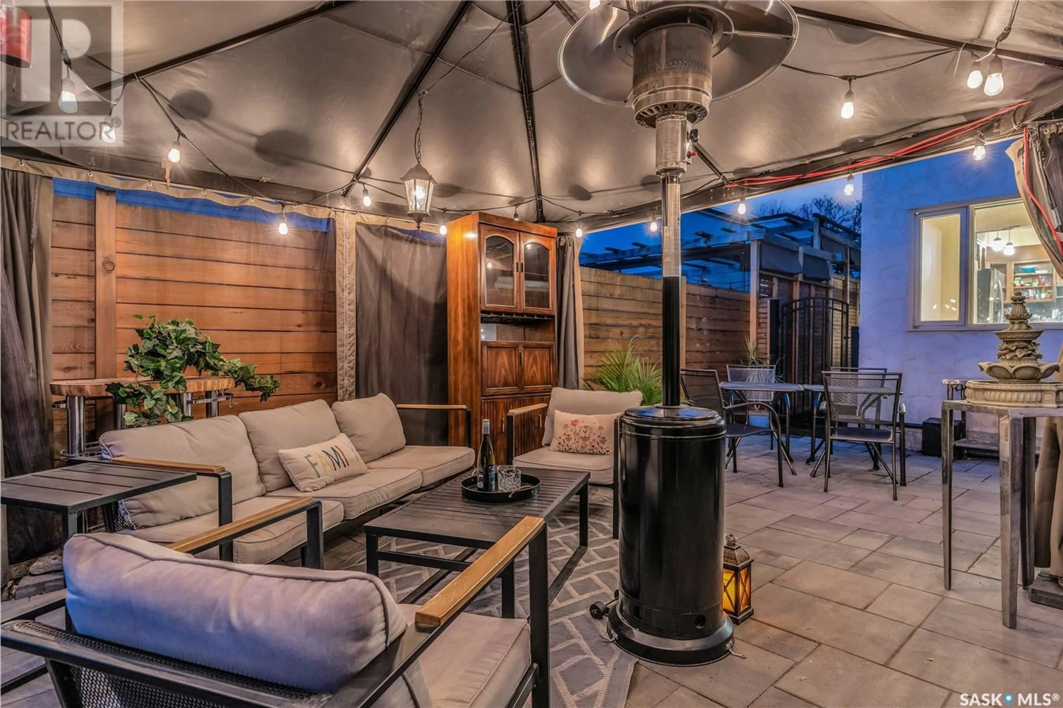3120 RAE STREET, Regina, Saskatchewan S4S1S1
Contact us about this property
Highlights
Estimated valueThis is the price Wahi expects this property to sell for.
The calculation is powered by our Instant Home Value Estimate, which uses current market and property price trends to estimate your home’s value with a 90% accuracy rate.Not available
Price/Sqft$362/sqft
Monthly cost
Open Calculator
Description
* UNIQUE LAKEVIEW CHARACTER HOME WITH DREAM GARAGE + STUDIO SUITE * Welcome to this beautifully maintained home with timeless appeal and a rare bonus living space above a heated 3-car garage + workshop. Whether you envision a stylish guest loft, private home office, creative studio, or independent suite, this bonus area offers limitless potential. Inside, you’re greeted by a spacious foyer that opens to a cozy library, ideal for quiet reading or work space. The main living area is surprisingly open concept for a Character home, blending the living room, dining room, and sunroom into a light-filled, connected space perfect for entertaining. The thoughtfully designed kitchen features a sit-up island, ample pantry storage and a beautiful view of the private backyard courtyard. A stylish 2-pc powder room is conveniently located in the hall & most of the main floor is warmed by in-floor heating. The sizeable back entrance completes the main floor. Upstairs, the generous primary suite offers a tranquil retreat with a spa-inspired 4-pc ensuite and an enviable dressing room with built-ins for all your special things. Two additional charming bedrooms share a 4-pc family bath, with one offering direct access. A second-floor balcony overlooks the courtyard & provides a peaceful spot for relaxation. The lower level adds versatility with a fun family room & office space, a 3-pc bath, sauna room, cold room, separate utility room & plenty of finished storage space. The outdoor courtyards are as functional as they are inviting: the front courtyard includes a hot tub and plenty of private space for lounging, while the back courtyard features hot/cold running water, fantastic for your alfresco dining. Above the dream garage, you’ll find the expansive studio suite with a great room, separate bedroom & 3-pc bath. Garage & suite are directly connected to the home. A list of upgrades will be provided upon request. This one-of-a-kind Lakeview gem is a truly a special lifestyle property. (id:39198)
Property Details
Interior
Features
Main level Floor
Sunroom
Dining room
12'8" x 11'8"2pc Bathroom
7' x 4'7"Living room
20' x 13'Property History
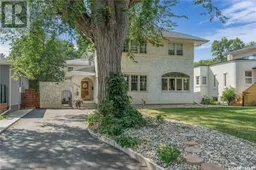 50
50
