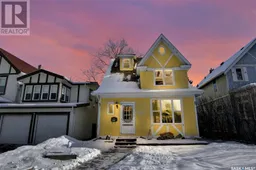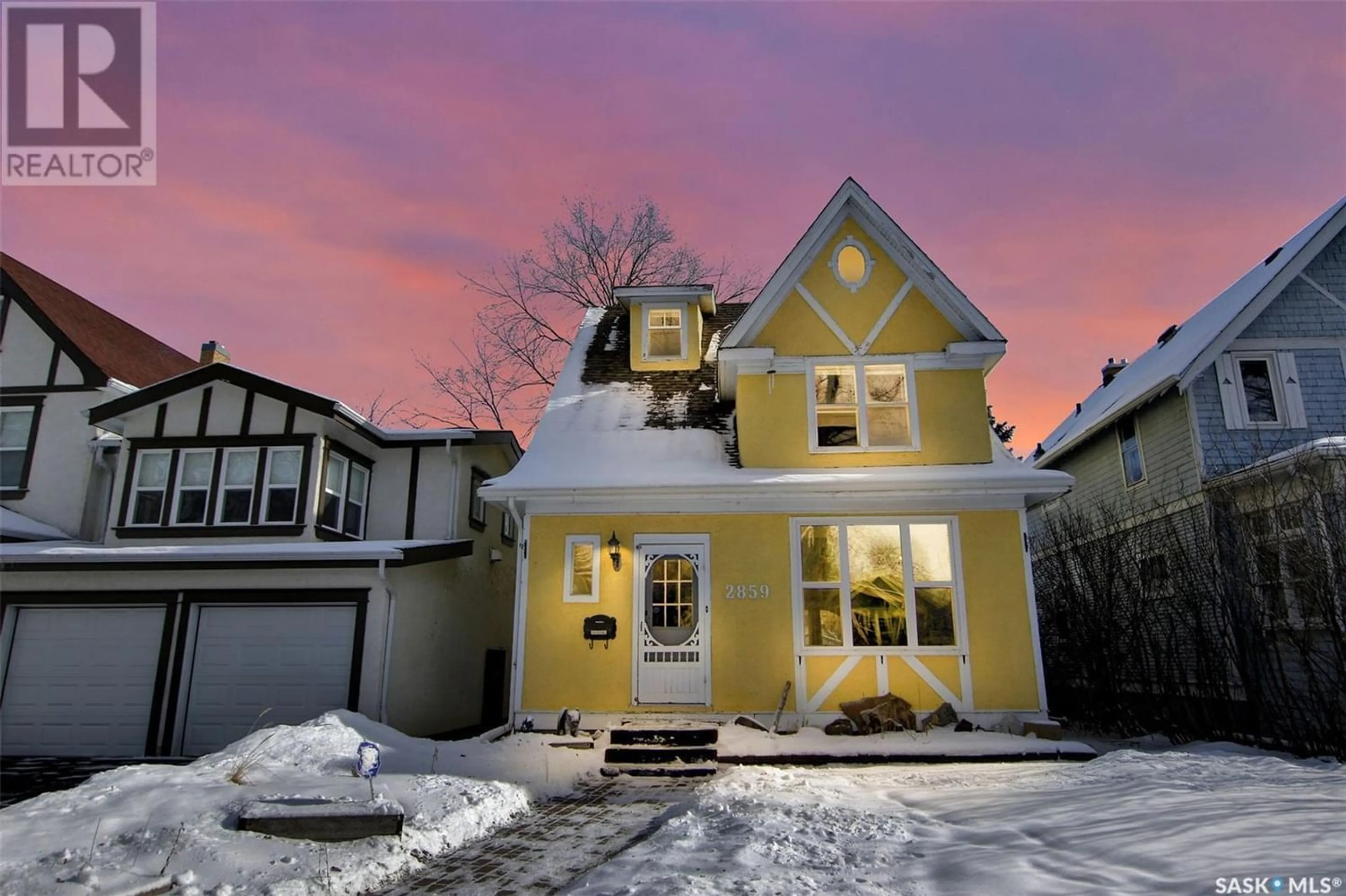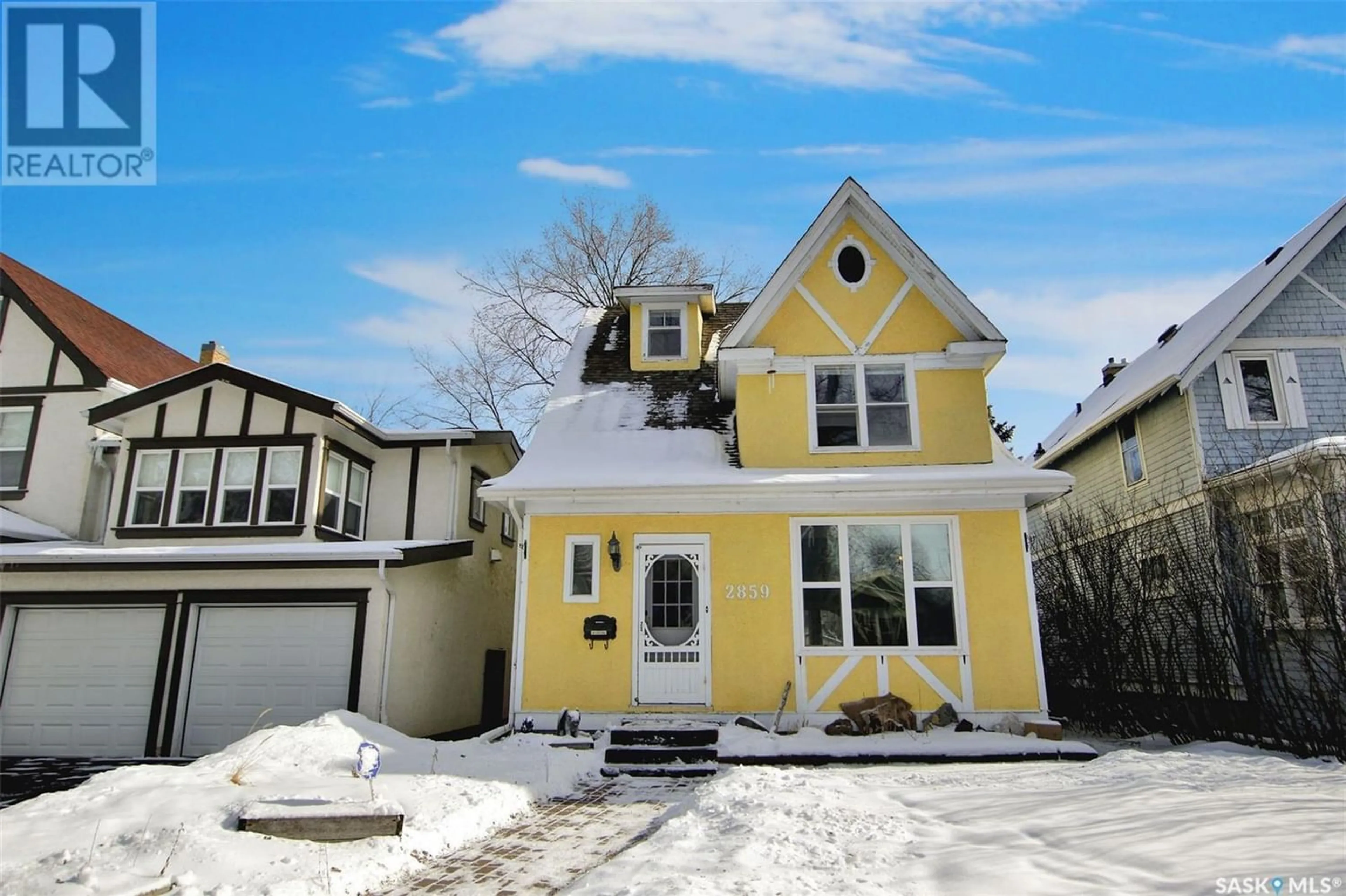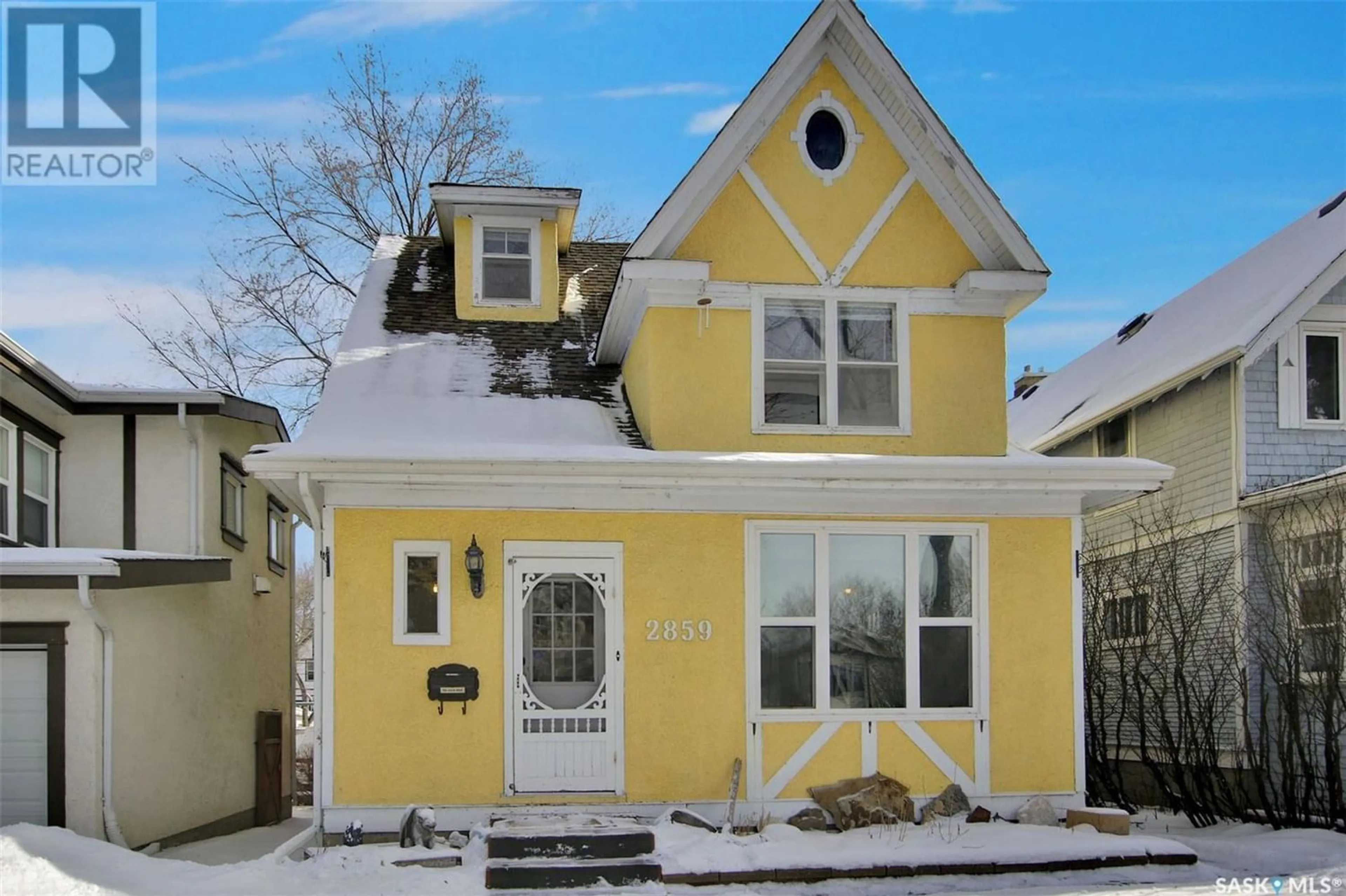2859 Retallack STREET, Regina, Saskatchewan S4S1S8
Contact us about this property
Highlights
Estimated ValueThis is the price Wahi expects this property to sell for.
The calculation is powered by our Instant Home Value Estimate, which uses current market and property price trends to estimate your home’s value with a 90% accuracy rate.Not available
Price/Sqft$214/sqft
Days On Market94 days
Est. Mortgage$1,503/mth
Tax Amount ()-
Description
WELCOME to this exquisite 4 bed, 3 bath, 2½ storey character home. Nestled in the heart of Old Lakeview & only 3 blocks from Wascana Park. 9' ceilings & large windows allow for this home to feel very warm and inviting. A large dining room sits in front of French doors offering a view of the deck & private backyard. The kitchen has stainless steel appliances, newer white cabinets & offers many options of doors/drawers. Finishing off this level is many storage closets & ½ bath. The 2nd level has 3 very good-sized bedrooms and a recently renovated white and bright 4pc bath, while the master conveniently has it’s own matching and renovated 2pc bath. The 3rd level is currently set up as a 4th bedroom with walk in closet, this space could also make for a great study, play room or 2nd living room. Downstairs is with a full basement with the exception of a small crawl space under part of the living room. A rec room, laundry area and many options for storage complete the inside of this home. Newer upgrades include; Walnut hardwood flooring through a large section, furnace in 2000, light fixtures, 2nd floor bathroom new vinyl plank flooring, 30year shingles in '05, newer yard development including, sod, paving stone & sidewalk. Also, there is plenty of room to build a garage of your choice with lane access! Please contact listing agent today! (id:39198)
Property Details
Interior
Features
Main level Floor
2pc Bathroom
Kitchen
9 ft ,6 in x 7 ft ,10 inFoyer
Living room
19 ft x 12 ft ,6 inProperty History
 38
38


