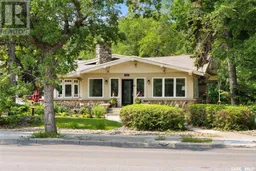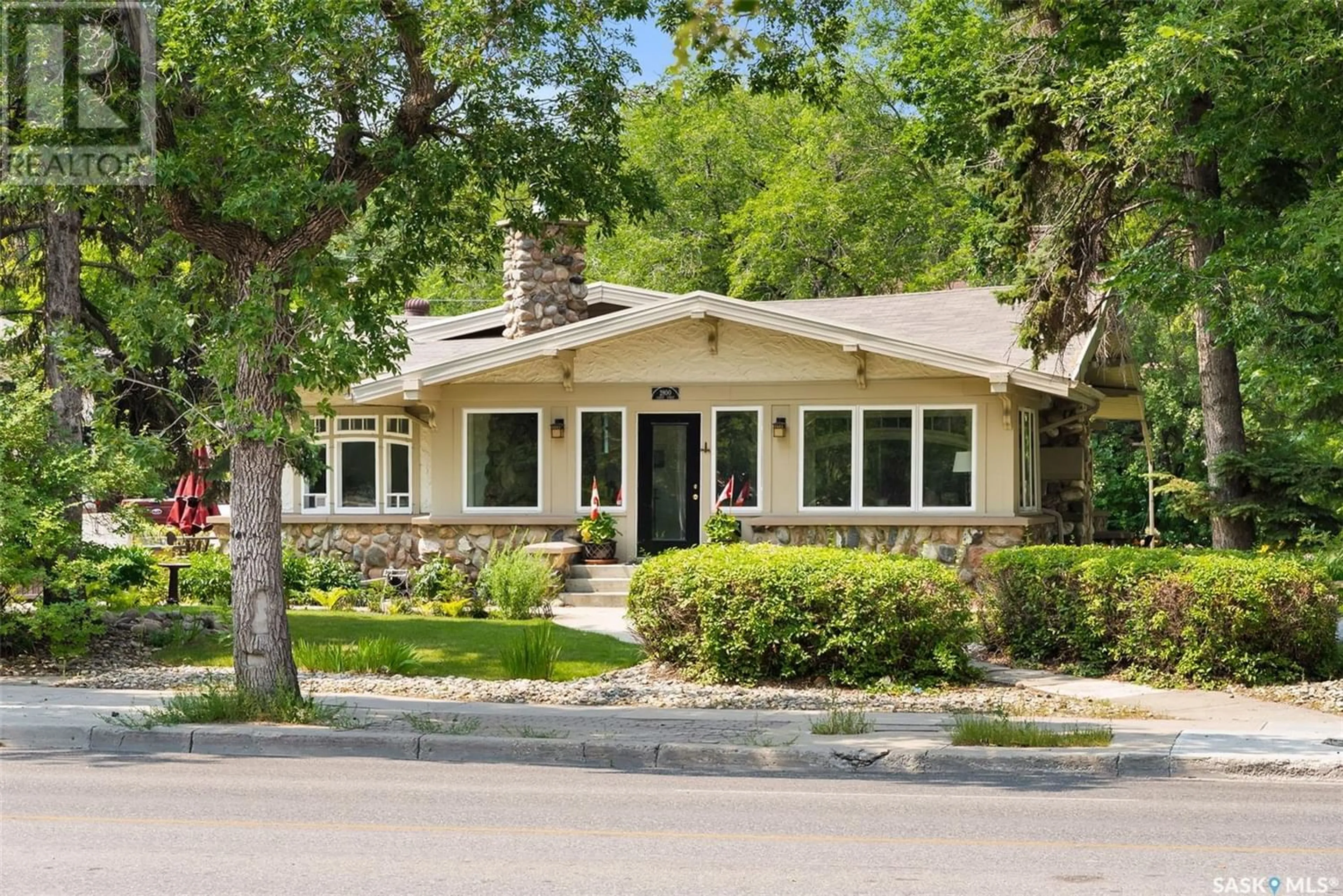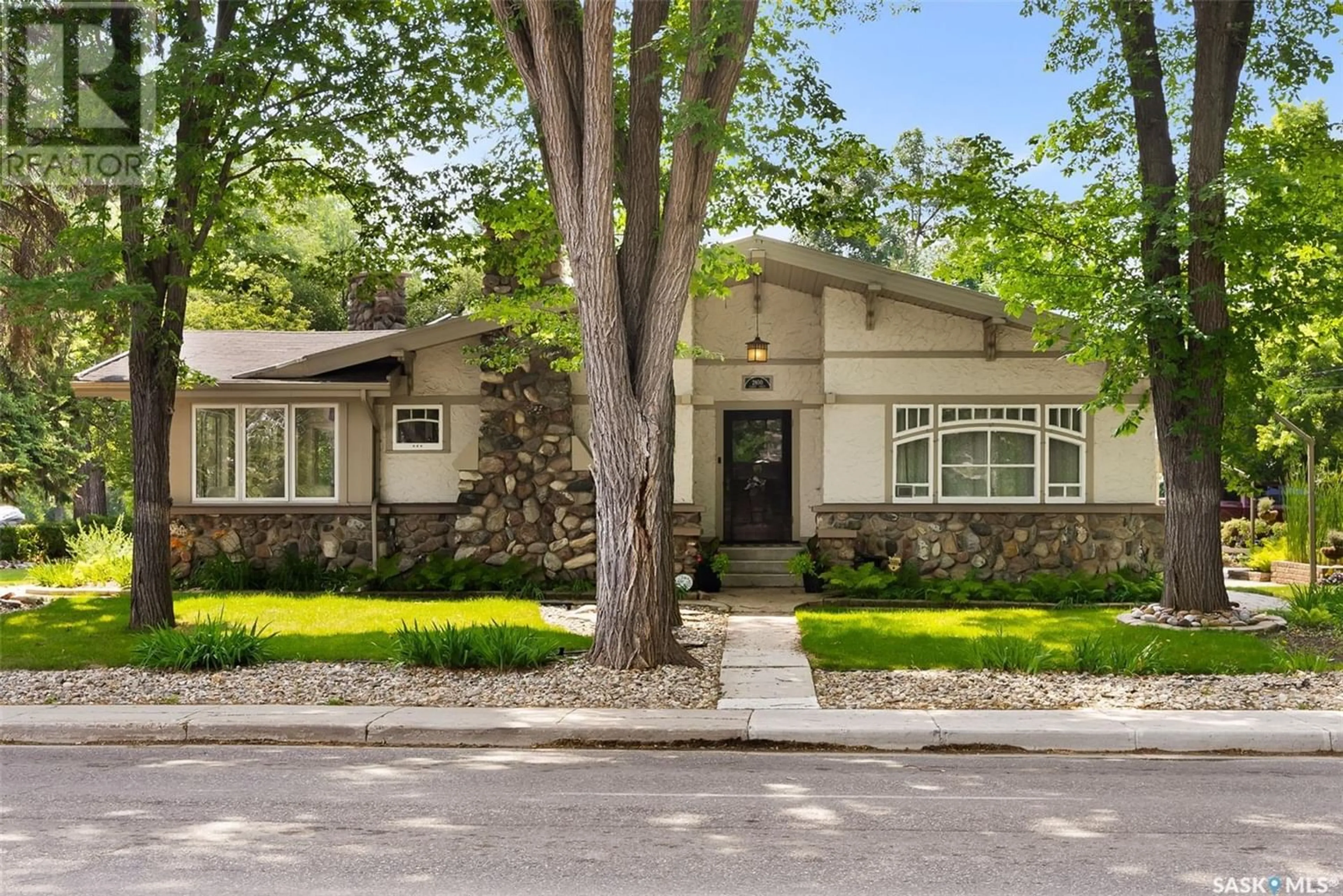2800 Albert STREET, Regina, Saskatchewan S4S3N5
Contact us about this property
Highlights
Estimated ValueThis is the price Wahi expects this property to sell for.
The calculation is powered by our Instant Home Value Estimate, which uses current market and property price trends to estimate your home’s value with a 90% accuracy rate.Not available
Price/Sqft$365/sqft
Days On Market18 days
Est. Mortgage$2,834/mth
Tax Amount ()-
Description
History in the heart of Regina. Across from the Saskatchewan Legislature, this craftsman style home was built in 1922 shortly after the end of World War One. Designed by Storey and Van Egmond. Sprawling 1805 sq/ft bungalow on a 68 x 125 corner lot that borders two famous streets: Albert Street and Regina Avenue. The recognizable field stone accents to the exterior of the home sets it apart from others in the Lakeview area. Numerous upgrades in the home include refinished original white oak hardwood flooring, white kitchen cabinets, electrical, plumbing, light fixtures, windows, shingles, main bathroom and gorgeous 8 x 11 walk-in custom closet off the primary bedroom. Spacious kitchen with plenty of cupboard space,, granite countertops and peninsula island separating the formal dining room. High 8'8" ceilings throughout, the great room features the original wood burning fireplace with field stone accents stained with linseed oil and crown mouldings. Step through the 42 inch door to the front sun-room that features loads of natural light through the triple pane windows, granite tiled flooring and looking over to Wascana Lake. There's a front office area that could be easily be utilized as a second main floor bedroom. Basement is developed with a unique wine cellar surrounded by the original stone foundation which takes you back to the turn of the 20th century. A must see! Spare bedroom, rec-room area, cedar closet and upgraded 3 pce bathroom w/ 5 foot shower, glass tiled inserts complete the basement area. Gorgeous landscaping surrounds the property with front driveway for two vehicles and back parking that accommodates two more vehicles plus the single attached garage. Courtyard patio with paving stones is perfect for entertaining. Mature trees and shrubs and feature water fountain accentuate the lush lawn. The original peonies are still in the front of the house! Underground sprinklers. Across the street is gorgeous Wascana Park, bike paths and walking trails. (id:39198)
Property Details
Interior
Features
Basement Floor
Other
16 ft x 15 ftBedroom
14 ft ,7 in x 11 ft ,3 in3pc Bathroom
9 ft ,4 in x 6 ft ,8 inOther
24 ft ,6 in x 11 ft ,4 inProperty History
 50
50



