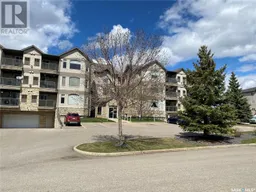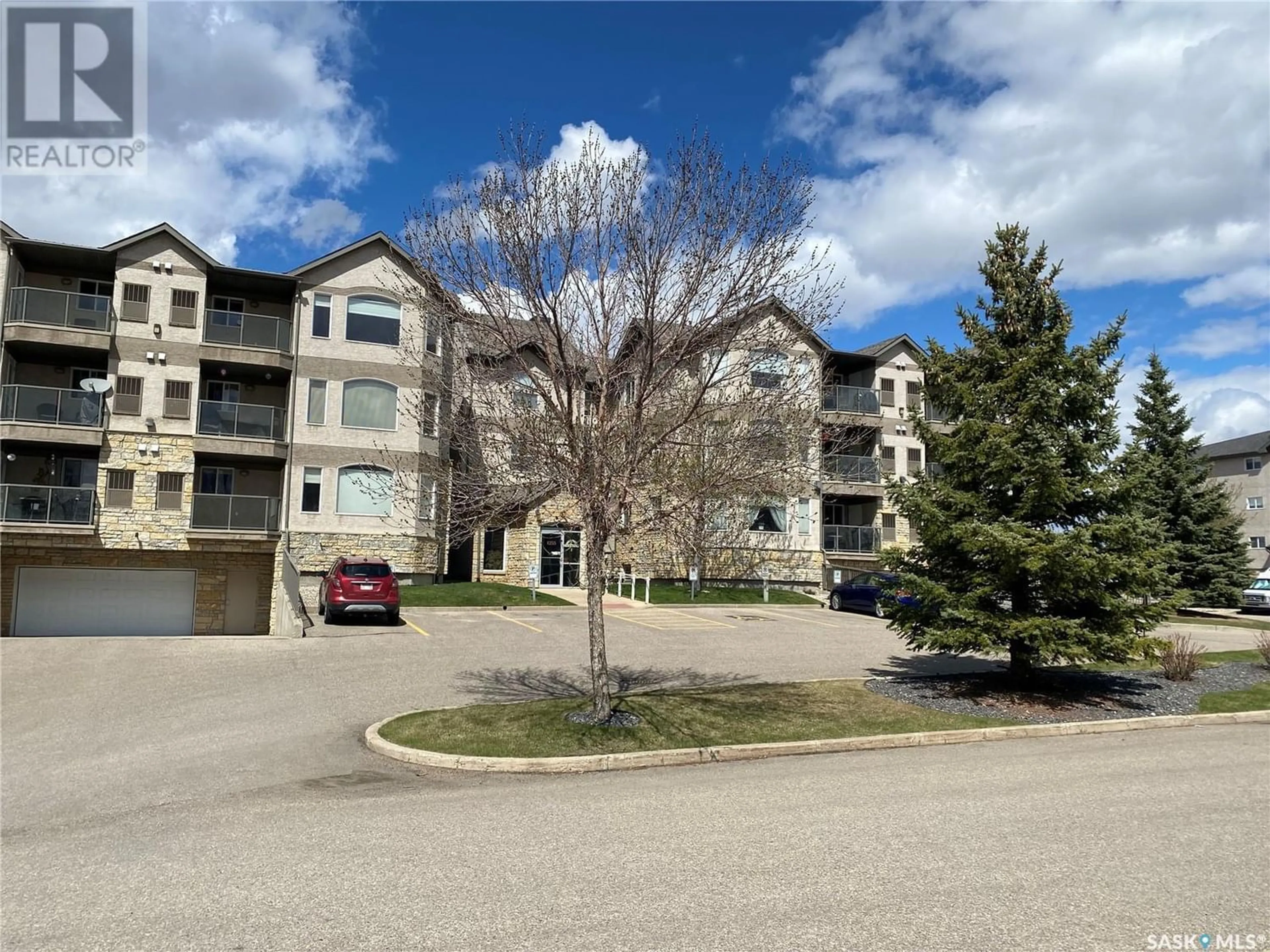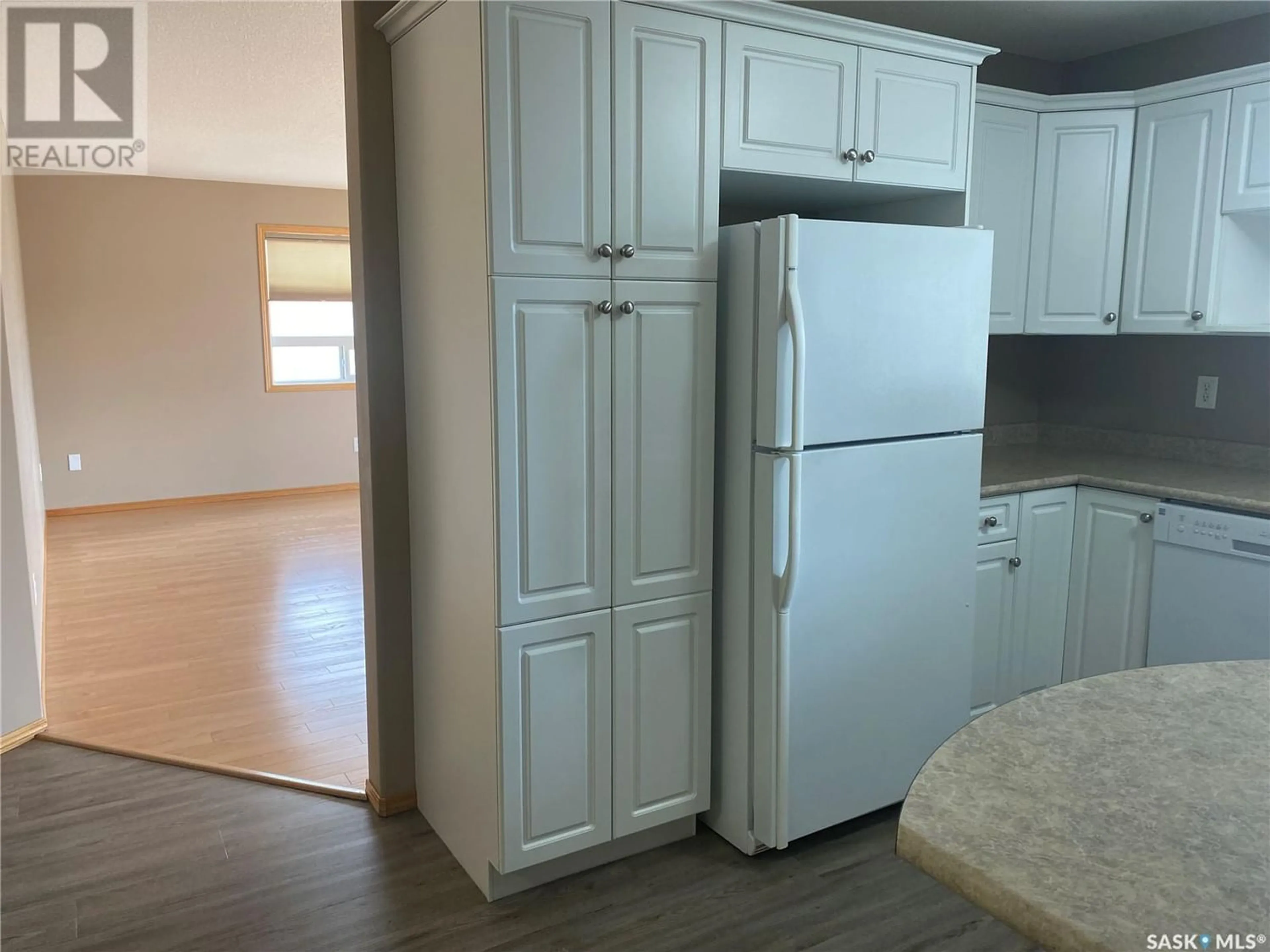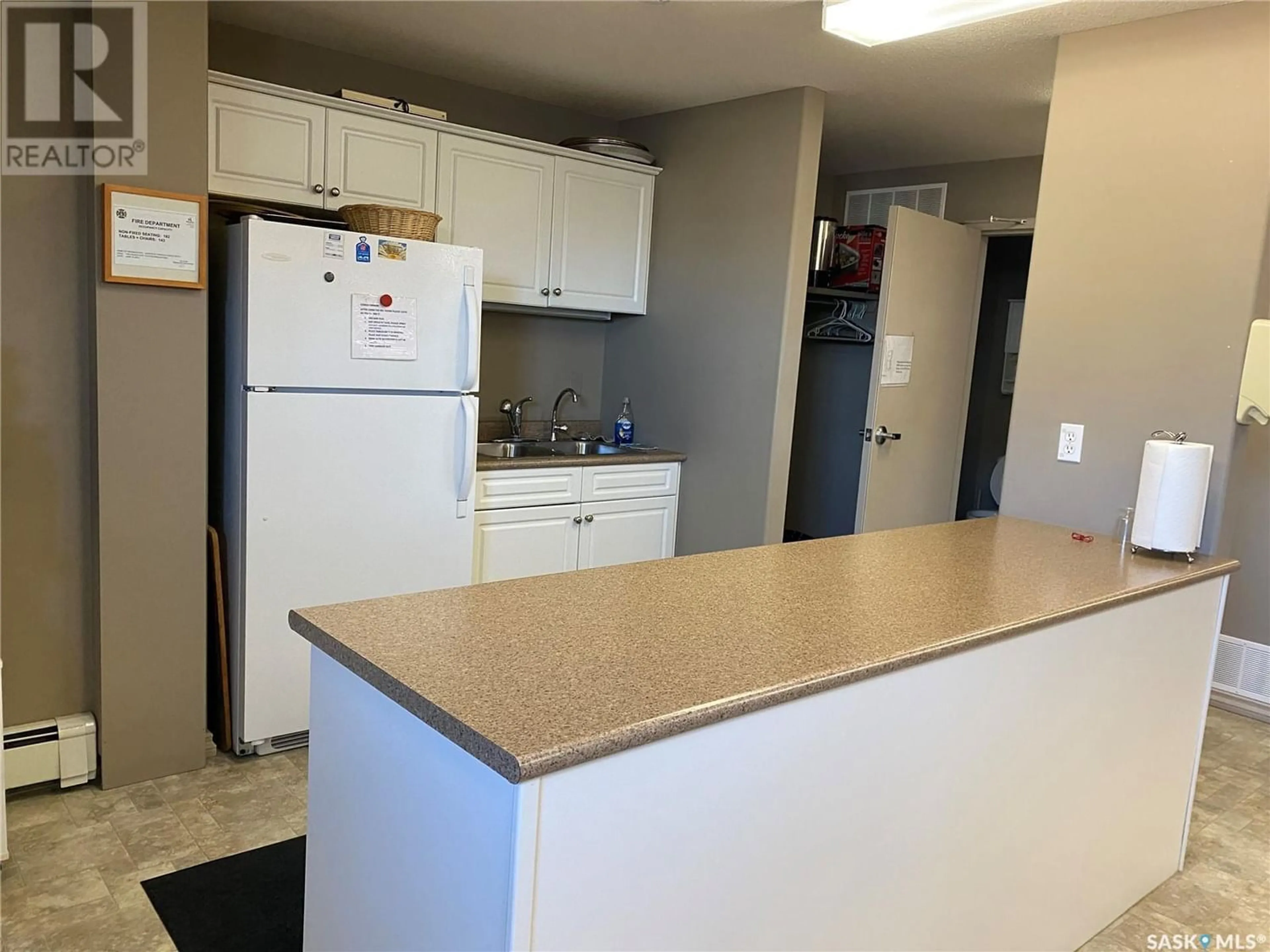305 1255 Stockton STREET N, Regina, Saskatchewan S4X0A4
Contact us about this property
Highlights
Estimated ValueThis is the price Wahi expects this property to sell for.
The calculation is powered by our Instant Home Value Estimate, which uses current market and property price trends to estimate your home’s value with a 90% accuracy rate.Not available
Price/Sqft$256/sqft
Days On Market17 days
Est. Mortgage$1,413/mth
Maintenance fees$500/mth
Tax Amount ()-
Description
Spacious & extremely well kept bright South facing top floor 2 bdrm. unit, immaculate condition. White kitchen cabinets with eating bar & stools, extra cabinets added at construction, appliances included. Large dinette with room for a large dining table & seating. Living room features laminate flooring, lovely sunny south windows, garden door to covered deck featuring gas BBQ outlet & access to furnace room. The utility/Laundry room is very good sized & contains washer & dryer (2 yrs old) & plenty of storage cabinetry. Primary bdrm. features 3 pce ensuite & WI closet, 2nd bedroom is jogged is is also very spacious. This is a great building that also feature 2 guest suites with double bed & bath - $35 / night. The amenities room is on the lower level, great for socialization of owners, full kitchen area, bathroom, large dining space, shuffleboard, pool table, TV for Rider Games & NHL playoffs, where all can gather. Exercise area, workshop where one can repair & fix - some basic tools are there to use.Condo fees include responsibility for furnace & AC repair or replacement. (id:39198)
Property Details
Interior
Features
Main level Floor
4pc Bathroom
Utility room
7'6'' x 12'3pc Ensuite bath
Kitchen
9'7'' x 12'6''Condo Details
Amenities
Exercise Centre, Dining Facility, Guest Suite
Inclusions
Property History
 24
24




