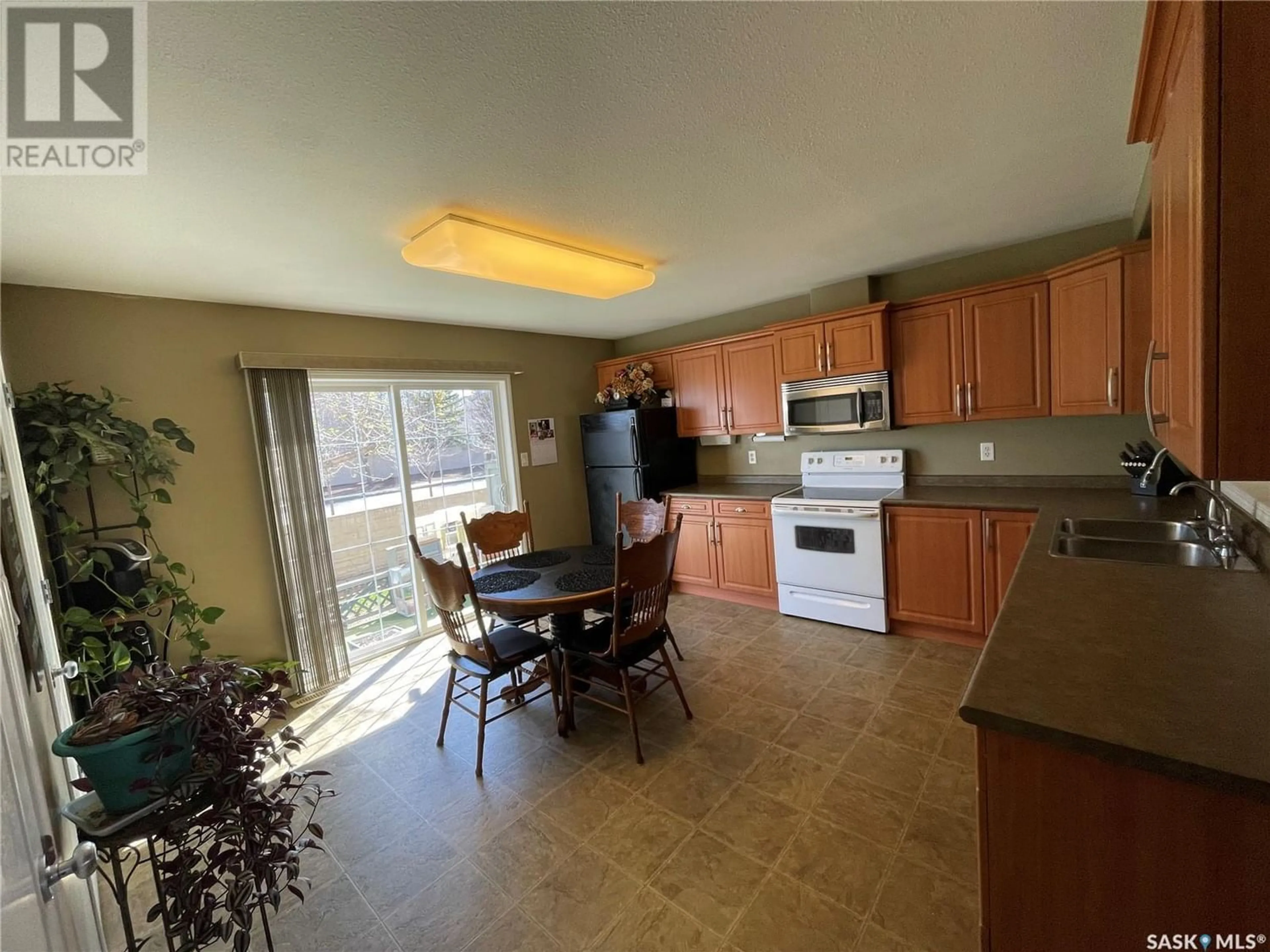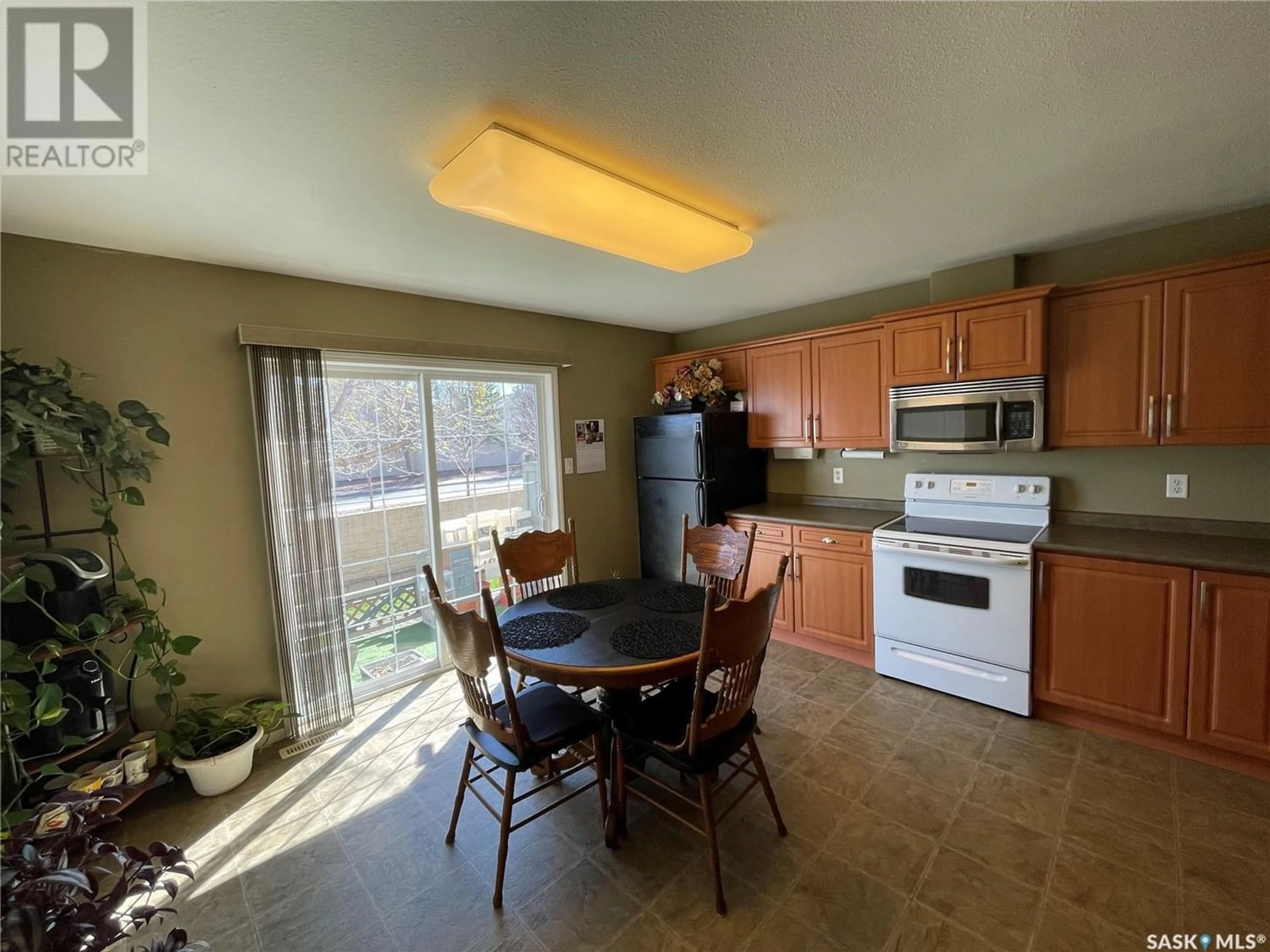127 4601 Child AVENUE, Regina, Saskatchewan S4X0A1
Contact us about this property
Highlights
Estimated ValueThis is the price Wahi expects this property to sell for.
The calculation is powered by our Instant Home Value Estimate, which uses current market and property price trends to estimate your home’s value with a 90% accuracy rate.Not available
Price/Sqft$228/sqft
Days On Market23 days
Est. Mortgage$1,095/mth
Maintenance fees$280/mth
Tax Amount ()-
Description
Well-kept and very clean approx. 1,116 s.f. 2 story townhouse style of condo, in the desirable area of Lakeridge, close to and within walking distance to a ton of amenities. The main floor features a good-sized kitchen, with lots of natural light from the patio doors, which lead out to your own private space. Kitchen pantry/storage area, could also be converted into a main floor 2-piece bath if wanted. Nice sized living room, with plenty of light from the big picture window. The 2nd floor features 2 really good-sized large bedrooms, tons of room for your bedroom furniture, and the 4-piece main bath finishes off the 2nd floor. The basement is wide open and does have rough in for a future bathroom, plenty of space for extra storage. This condo shows well, call S/A for more info if needed. (id:39198)
Property Details
Interior
Features
Main level Floor
Living room
14 ft ,10 in x 13 ft ,3 inOther
7 ft ,10 in x 2 ft ,10 inKitchen
13 ft ,10 in x 13 ft ,10 inCondo Details
Inclusions
Property History
 24
24


