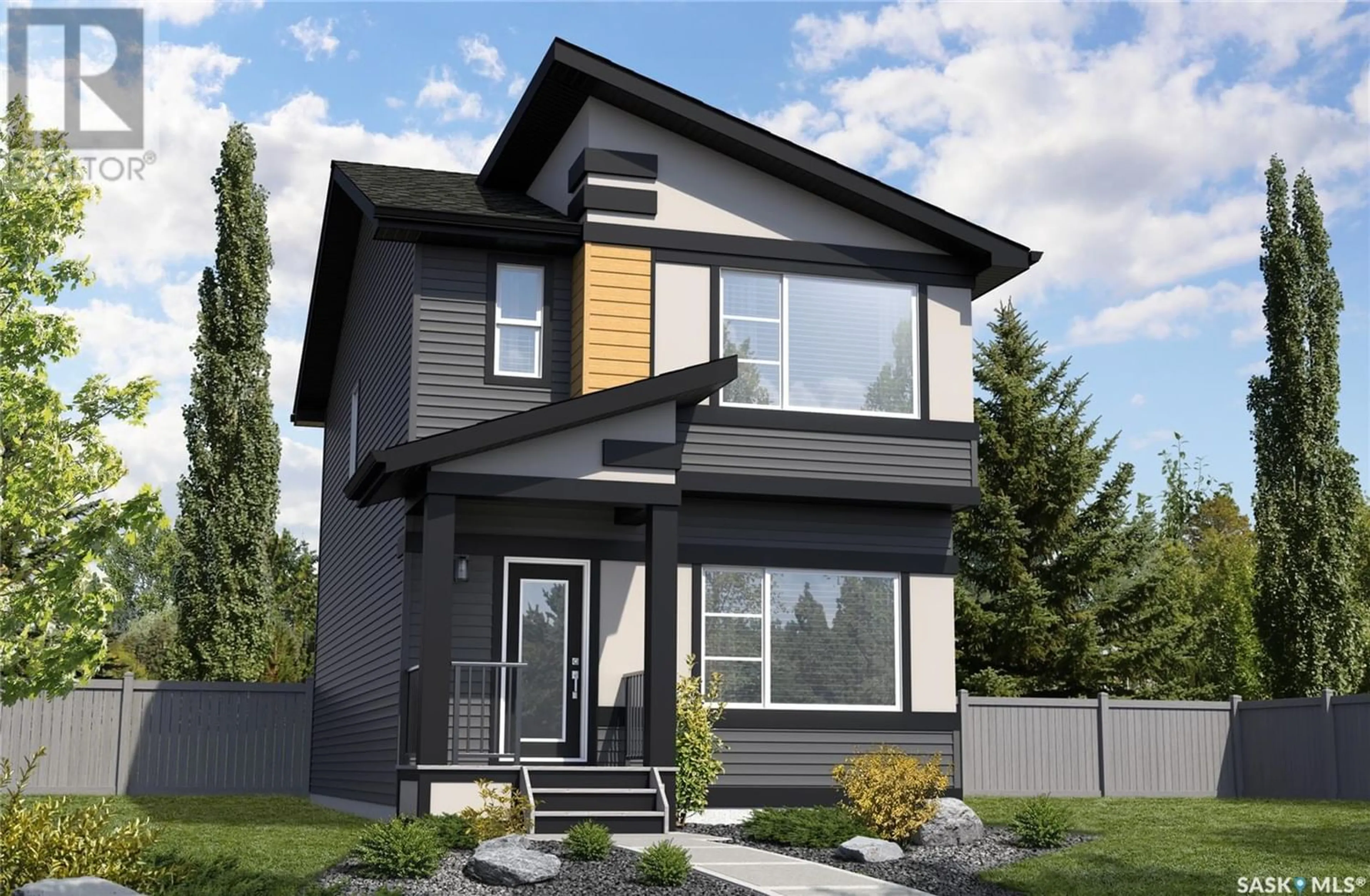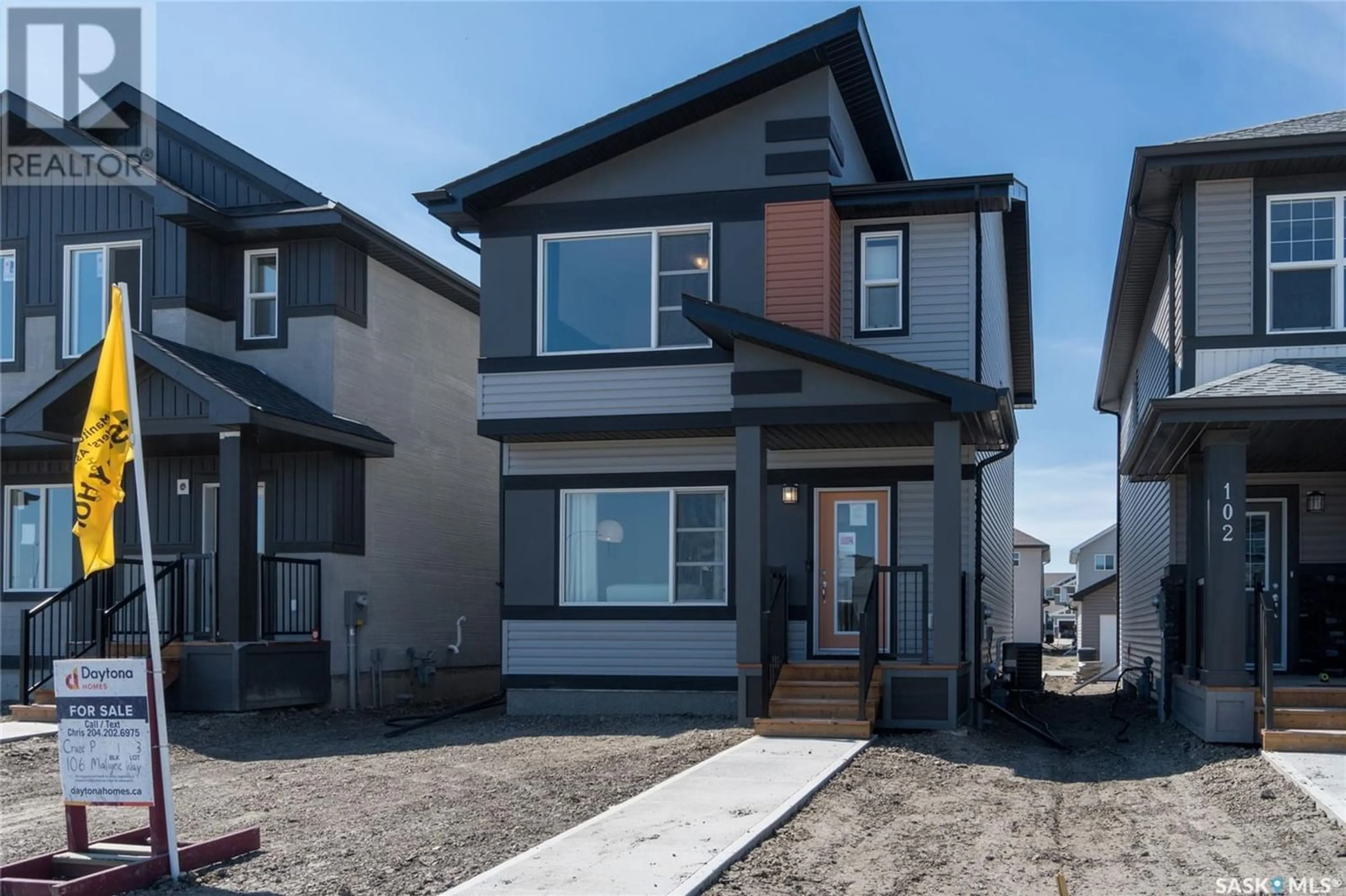2328 Saunders CRESCENT, Regina, Saskatchewan S4X0N8
Contact us about this property
Highlights
Estimated ValueThis is the price Wahi expects this property to sell for.
The calculation is powered by our Instant Home Value Estimate, which uses current market and property price trends to estimate your home’s value with a 90% accuracy rate.Not available
Price/Sqft$323/sqft
Days On Market80 days
Est. Mortgage$1,932/mth
Tax Amount ()-
Description
Introducing 2328 Saunders Crescent, a brand new Daytona home that's going to be built! This two-storey beauty offers 1389 sq ft of space, perfect for you to make lasting memories. And guess what? It even comes with a triple detached garage in the back! Imagine all the possibilities with that extra garage space. Whether you want to park your cars, set up a workshop, or create a cool hangout spot, this home has got you covered. This plan offers a large living room, dining, kitchen with huge walk in pantry, mud room and 2 pc bath off the back entrance. Upstairs you will find a large primary suite including a 3 pc ensuite and walk in closet, 2 more good sized bedrooms and a 4 pc bath and linen closet complete the second level. The basement can be developed to include a 4th bedroom, family room and full bathroom! As this home is under construction, the buyer has the opportunity to select their finishes! Contact us today to make this home yours!! (id:39198)
Property Details
Interior
Features
Second level Floor
Primary Bedroom
12 ft x 13 ft ,4 in3pc Ensuite bath
Bedroom
10 ft ,4 in x 9 ft ,4 inBedroom
10 ft ,2 in x 9 ft ,4 inProperty History
 41
41




