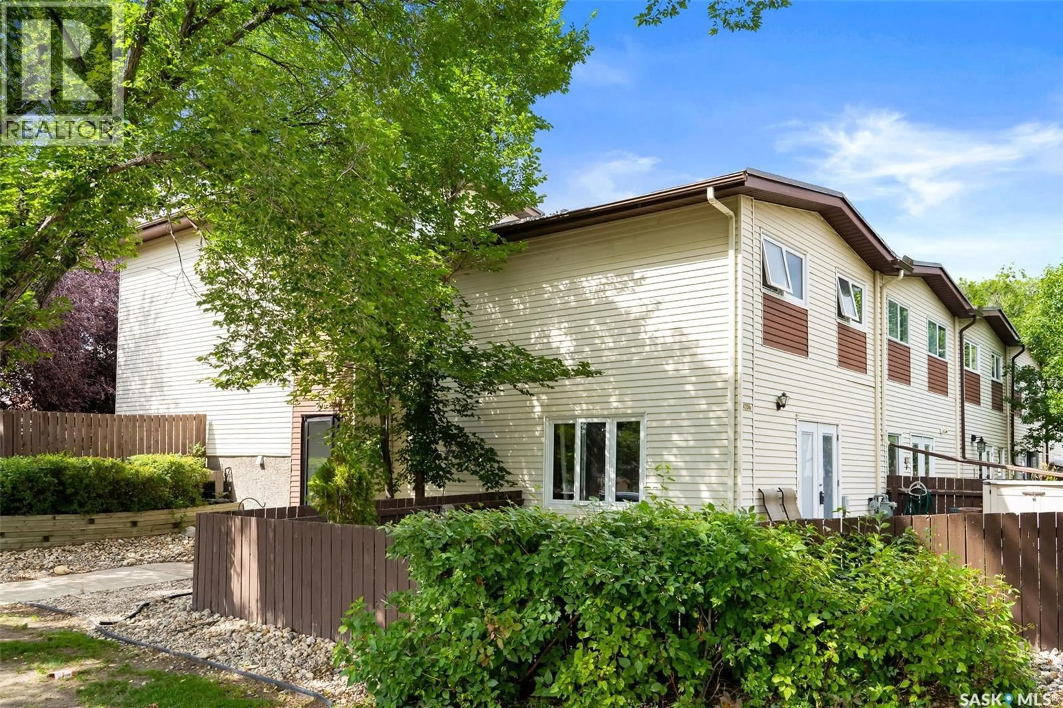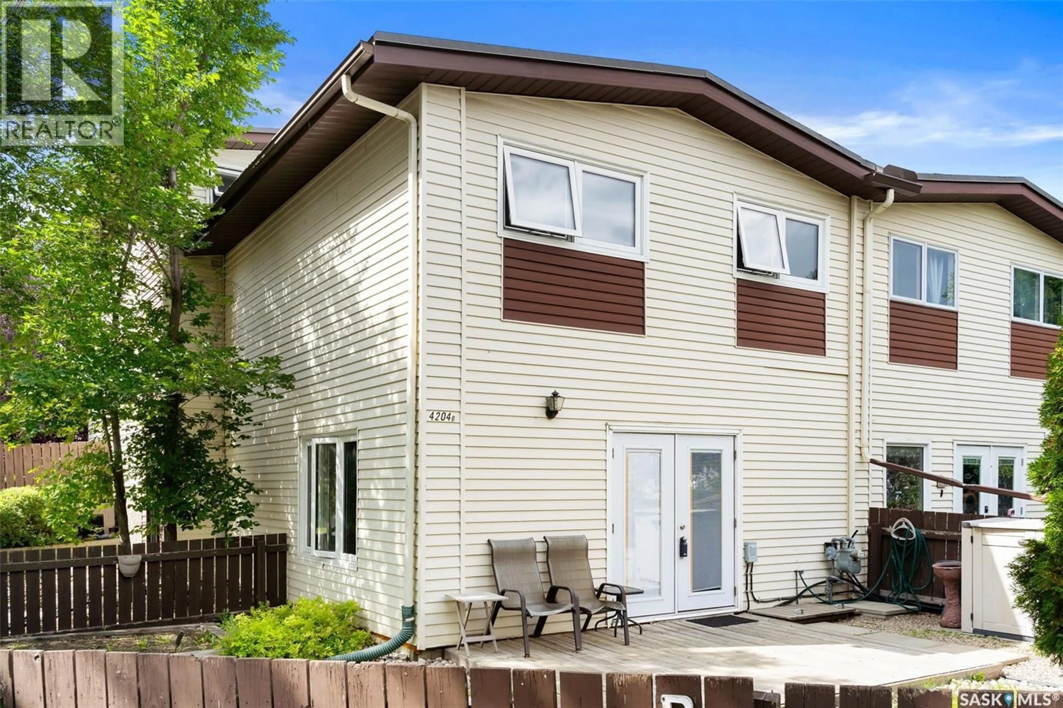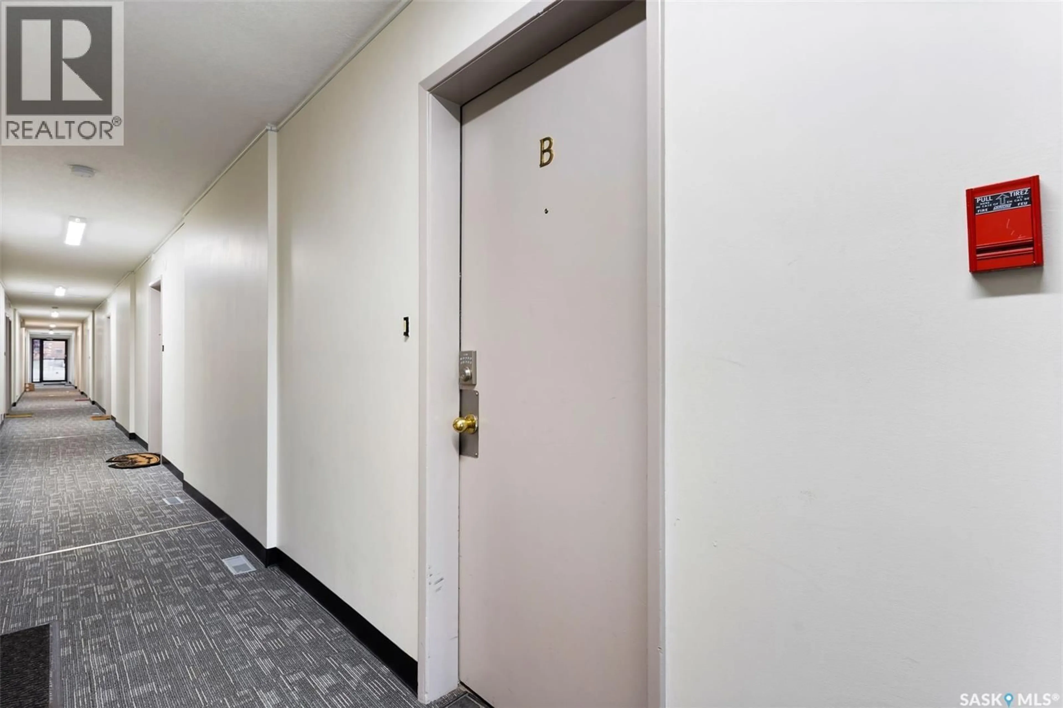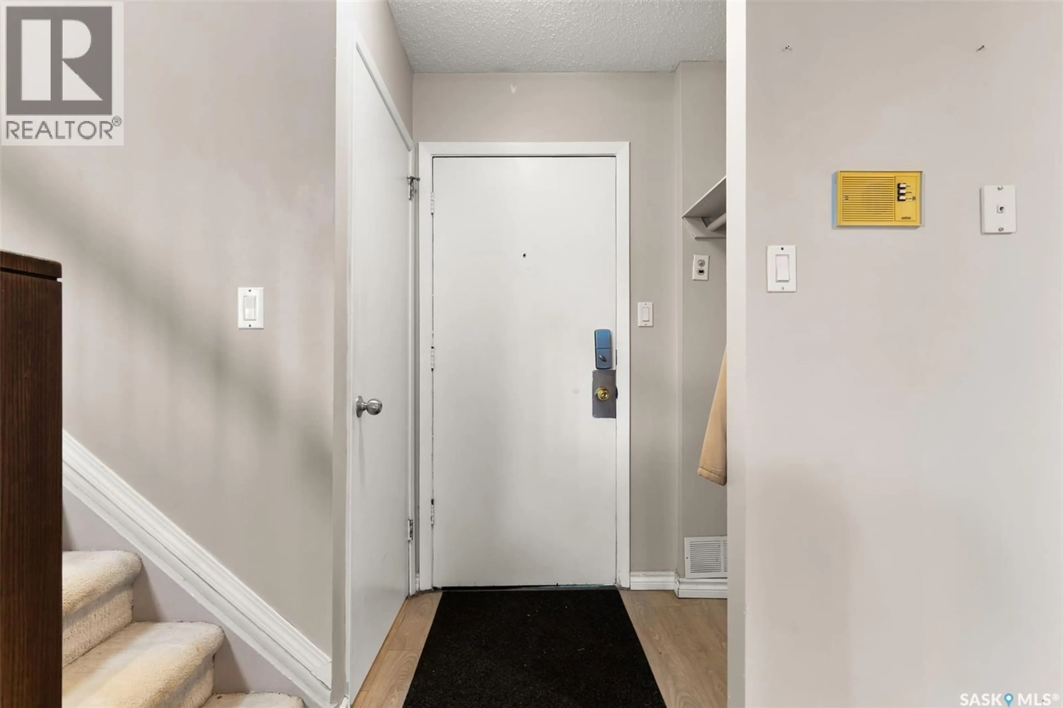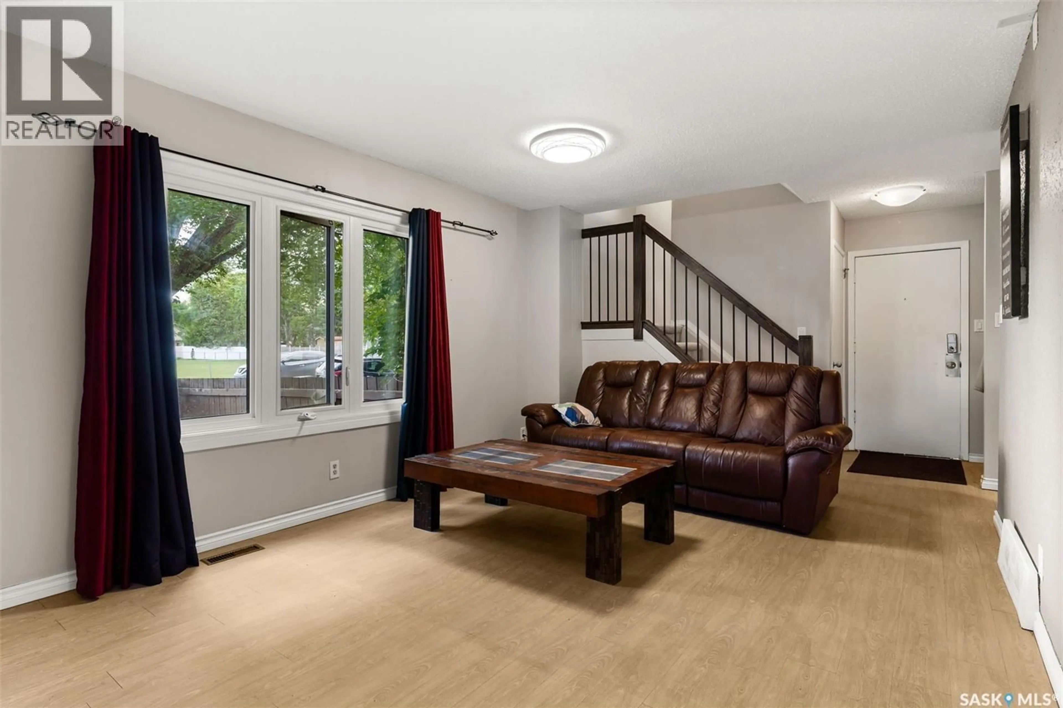B - 4204 CASTLE ROAD, Regina, Saskatchewan S4S4W1
Contact us about this property
Highlights
Estimated valueThis is the price Wahi expects this property to sell for.
The calculation is powered by our Instant Home Value Estimate, which uses current market and property price trends to estimate your home’s value with a 90% accuracy rate.Not available
Price/Sqft$216/sqft
Monthly cost
Open Calculator
Description
Welcome to B-4204 Castle Rd in Whitmore Park! 2 bedroom, 2 bath, 920 sq ft townhouse condo is a must see! Walking distance to U of R and right by the park. This end unit with a lovely south-east facing backyard, patio, and garden area. The unit has many updates including kitchen, flooring, windows and a recently developed basement with three-piece bath. An open concept living room comes with extra window and boost a lot of natural light and dining room with entry to yard is bright and spacious in design! Upstairs, two large bedrooms with large closets, and a full bath with large vanity is a great feature! Basement was developed with functional L shaped rec room, generous sized 3 pc bath, utility and storage areas! One parking spot & all appliances included. (id:39198)
Property Details
Interior
Features
Main level Floor
Kitchen/Dining room
8 x 19Living room
12 x 16Condo Details
Inclusions
Property History
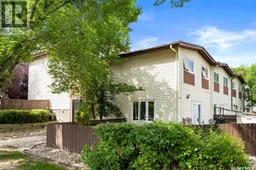 35
35
