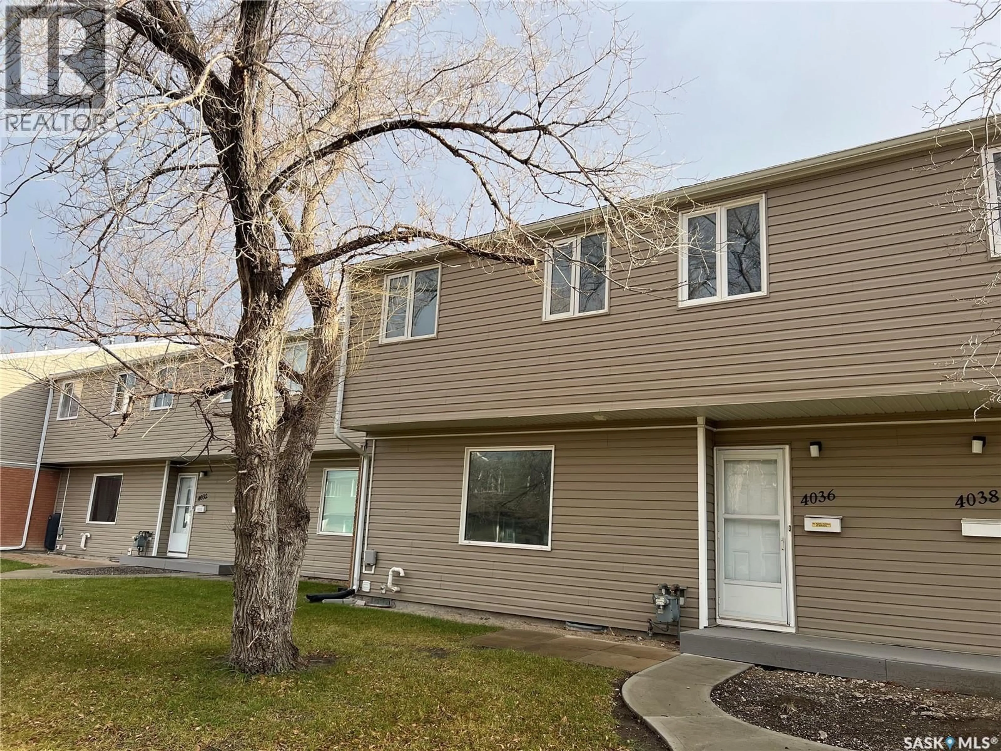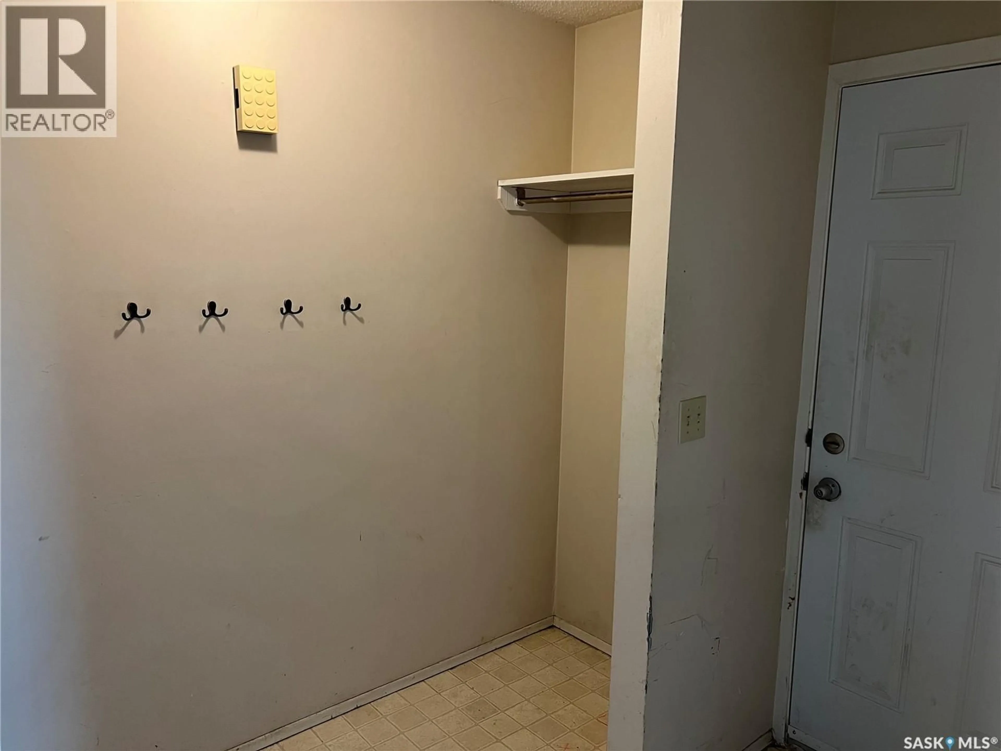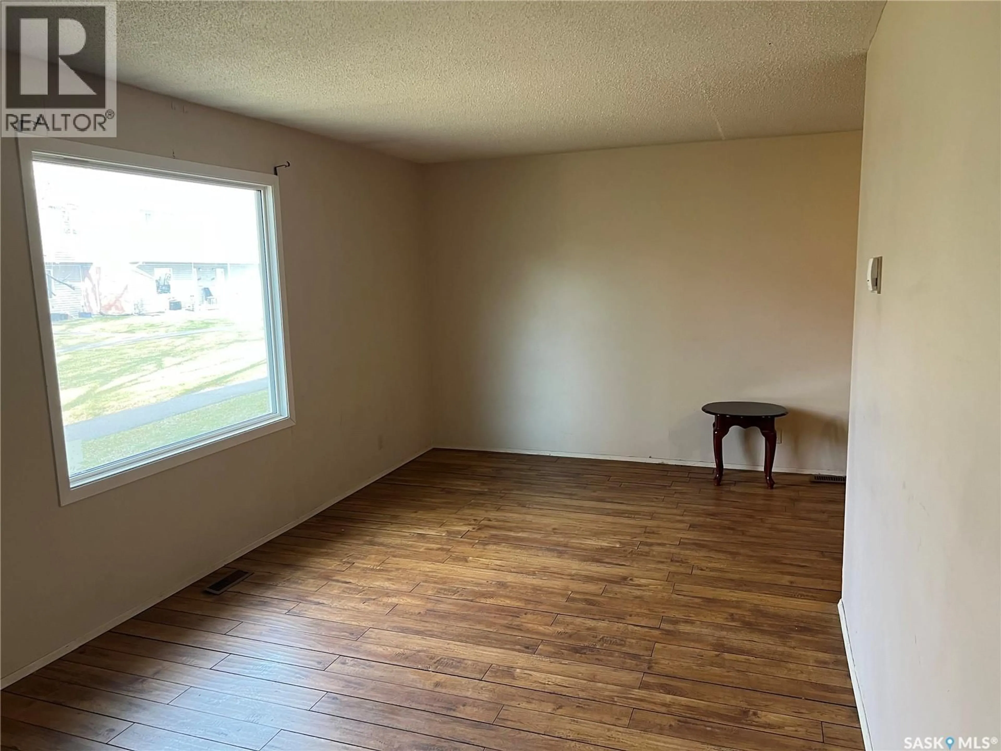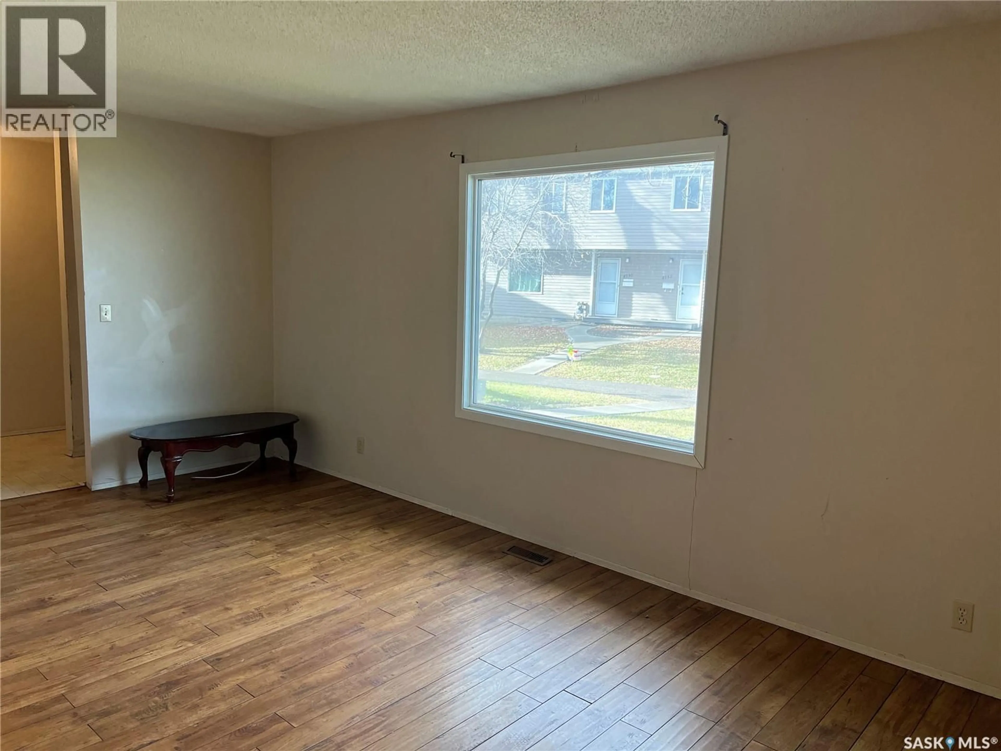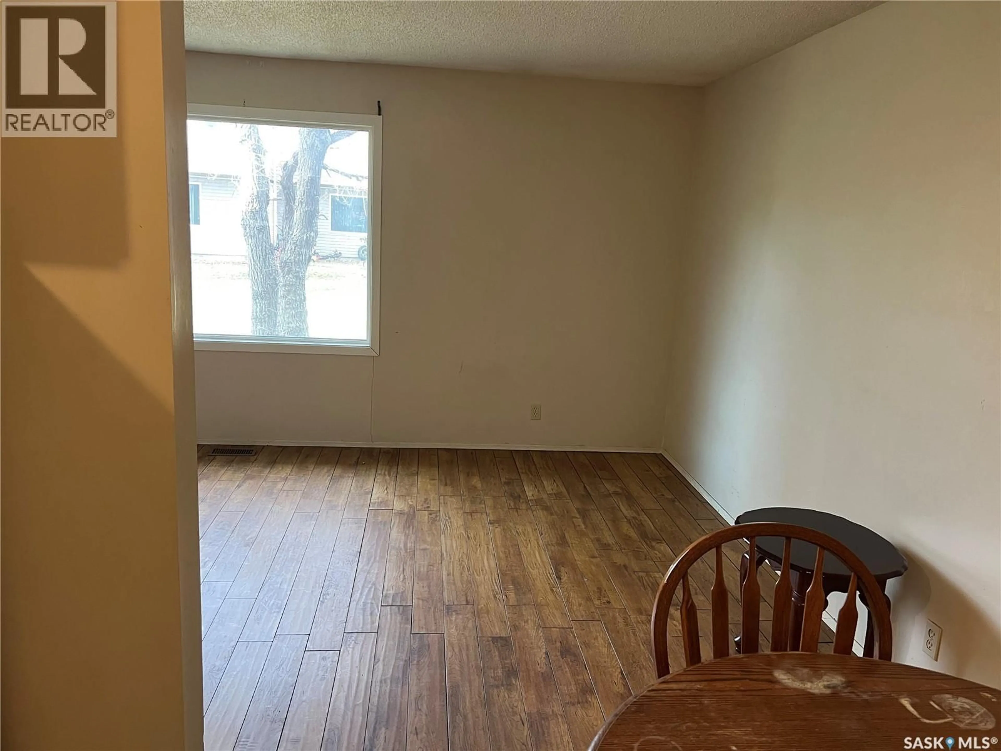4036 CASTLE ROAD, Regina, Saskatchewan S4S6A4
Contact us about this property
Highlights
Estimated valueThis is the price Wahi expects this property to sell for.
The calculation is powered by our Instant Home Value Estimate, which uses current market and property price trends to estimate your home’s value with a 90% accuracy rate.Not available
Price/Sqft$125/sqft
Monthly cost
Open Calculator
Description
Welcome to this bright three-bedroom townhouse-style condo ideally located in Regina’s desirable south end — just steps from the University of Regina, Sask Polytechnic, beautiful parks, and a variety of shopping, dining, and transit options. Perfect for first-time buyers, flippers, students, parents with university-aged children, or investors, Featuring 1,034 sq ft of well-designed living space, the main floor showcases a spacious L-shaped living and dining area, ideal for relaxing or entertaining. Large windows fill the space with natural light (all windows updated). The laminate/lino flooring throughout the main and second floors. The functional galley-style kitchen offers ample cabinetry, counter space, and a pantry for all your storage needs. Upstairs, you’ll find three comfortable bedrooms, including a generous primary suite with a walk-in closet, and a four-piece bathroom. Each room offers plenty of natural light and flexibility, making them ideal for family, guests, or a dedicated home office. The unfinished basement is a blank canvas ready for your personal touch — whether you envision a cozy rec room, gym, or additional storage space, the possibilities are endless. Laundry is also located downstairs for added convenience. A high-efficiency furnace ensures comfort and energy efficiency for years to come. The entire complex has just recently updated the shingles and the vinyl siding. An electrified, assigned parking stall is conveniently located nearby, and condo fees include water, common area maintenance, external building maintenance, insurance, garbage, common insurance, lawn care, snow removal, reserve fund and more — offering a low-maintenance lifestyle that allows you to focus on what matters most. Contact your realtor for more information or personal tour (id:39198)
Property Details
Interior
Features
Main level Floor
Foyer
Living room
Dining room
Kitchen
Condo Details
Inclusions
Property History
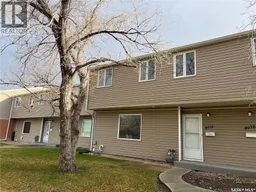 24
24
