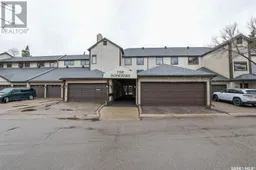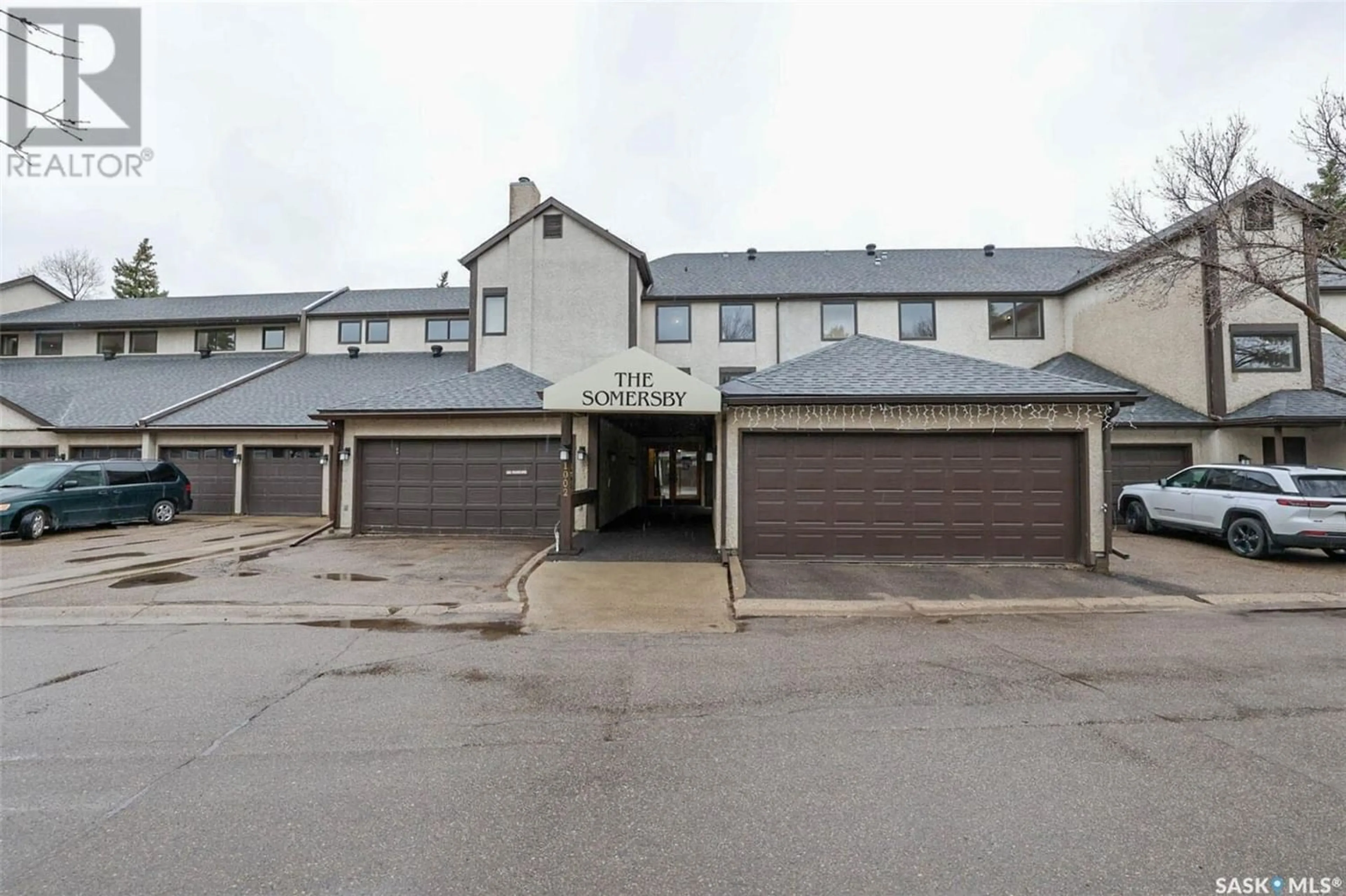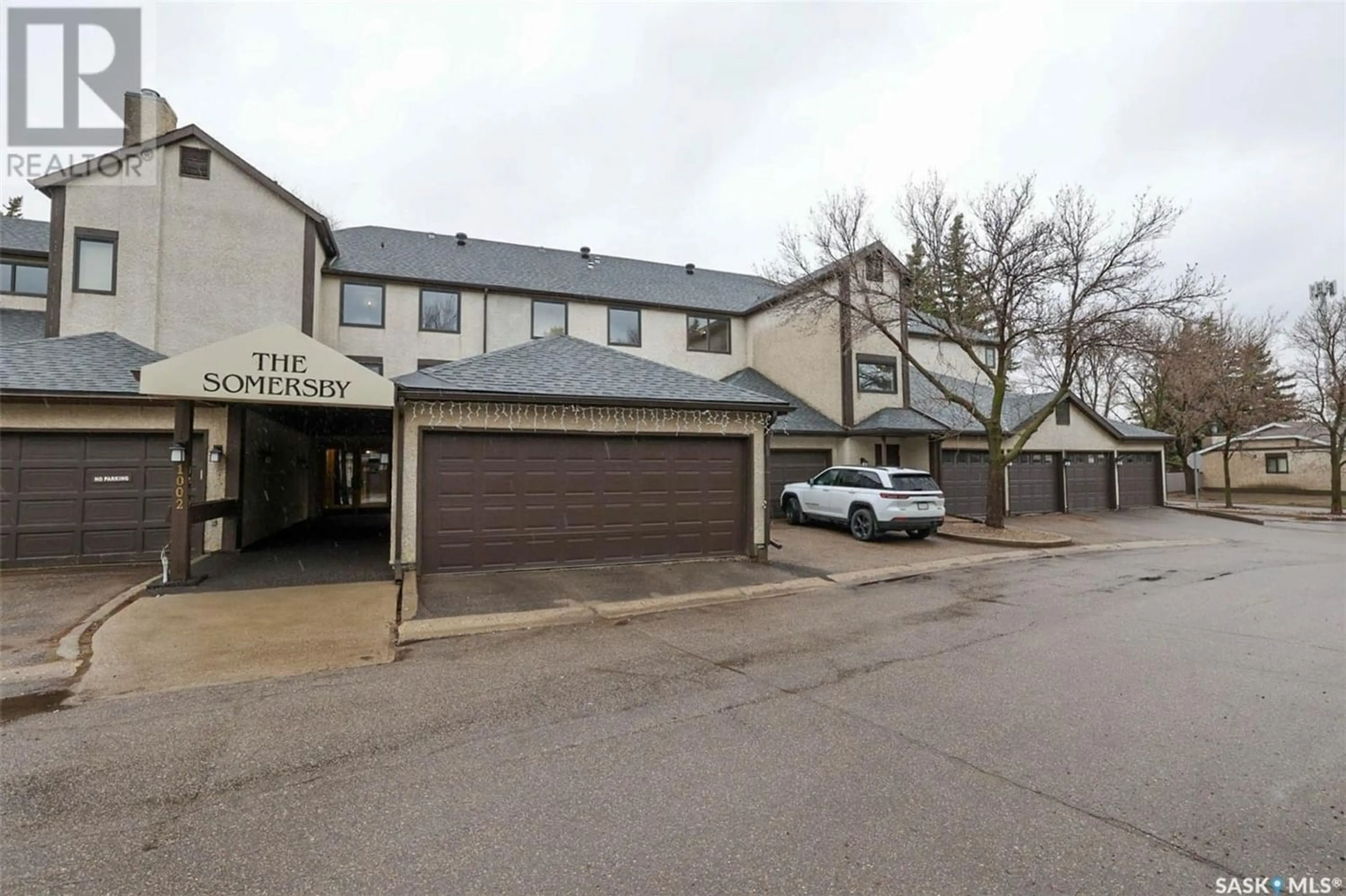201 1002 Gryphons WALK, Regina, Saskatchewan S4S6X1
Contact us about this property
Highlights
Estimated ValueThis is the price Wahi expects this property to sell for.
The calculation is powered by our Instant Home Value Estimate, which uses current market and property price trends to estimate your home’s value with a 90% accuracy rate.Not available
Price/Sqft$222/sqft
Days On Market14 days
Est. Mortgage$1,395/mth
Maintenance fees$575/mth
Tax Amount ()-
Description
The Somersby in Gryphons Walk, this 1,459 sqft 2 bed, 2 bath Hillsdale condo is located one block from Wascana Park, Conexus Art Centre, walking paths, University of Regina. This immaculate south facing condo was renovated in the last 7 years, newer Ikea kitchen cabinets and counter top, large pantry, separation wall between kitchen and living room redesigned for open concept. New feature Gas Fireplace and tile mantel. Ensuite renovation with euro style walk-in shower and heated floor. In 2020 New windows, flooring , paint, and countertops were installed, the main Bath was renovated in 2022. This floor plan boosts large bright living and dining room, large master bedroom with walk-in closet, ensuite and large 2nd bed and 4 piece bath. Utility room with in suite washer & dryer, built-in shelving for lots of storage. Patio doors to south facing balcony with great views. This unit has a designated attached double garage with lots of room for 2 vehicles and storage. Unit has its own furnace, air conditioner, water heater and softener. Concrete construction for quiet suites. Condo Fees include common area maintenance, exterior building maintenance, lawn care, snow removal and reserve fund. Handicap accessible, elevator to all floors. Pets are allowed with restrictions; approval required. Guest parking provided. Move in ready, immediate possession available. Enjoy affordable living, close to all amenities, one block from Wascana Park. (id:39198)
Property Details
Interior
Features
Main level Floor
Other
16.3' x 20.8'Dining room
13.3' x 12.10'Kitchen
11.4' x 11.'Bedroom
13.3' x 12.2'Condo Details
Inclusions
Property History
 33
33



