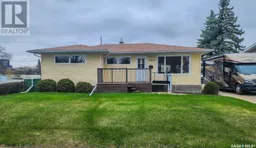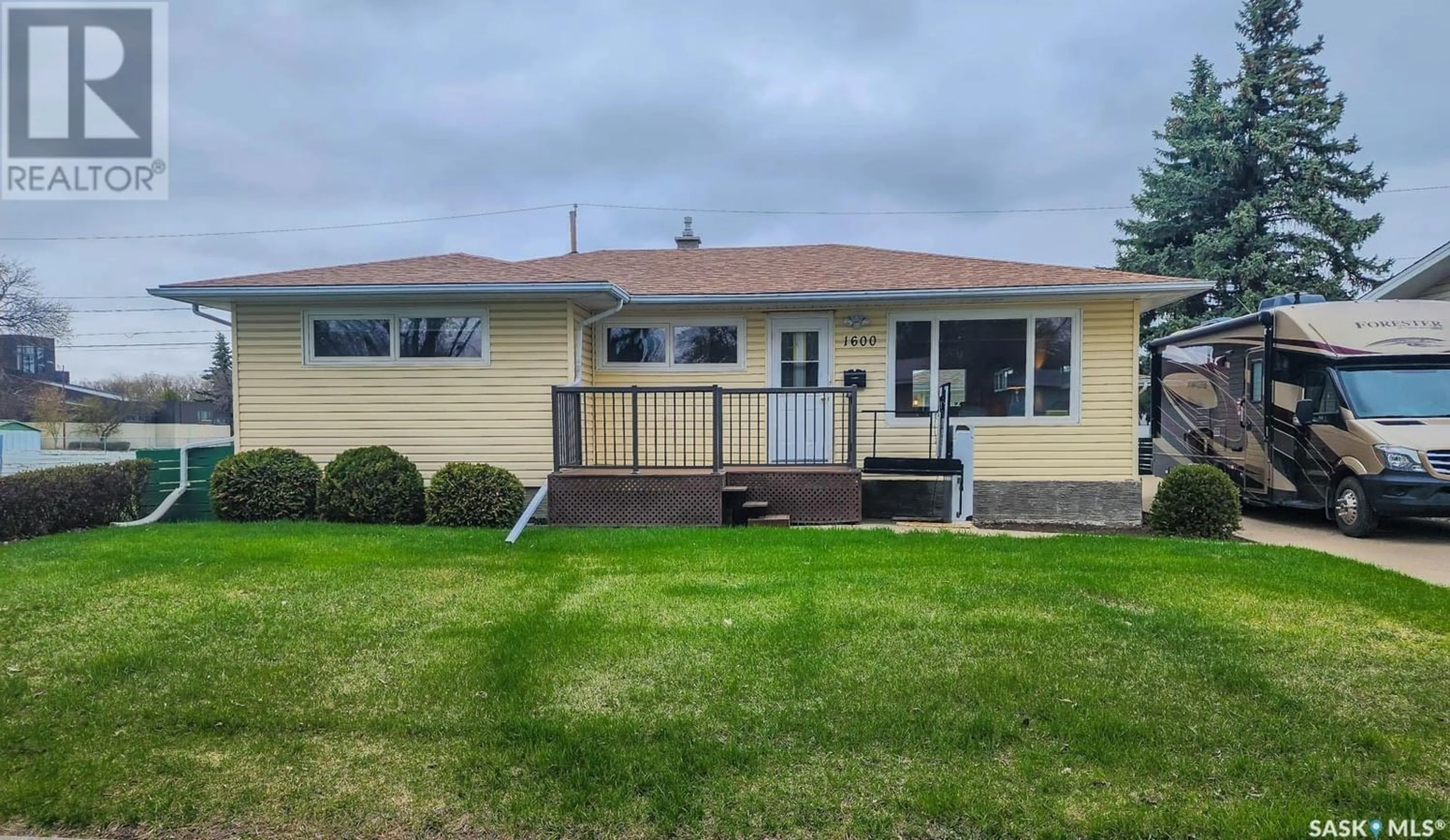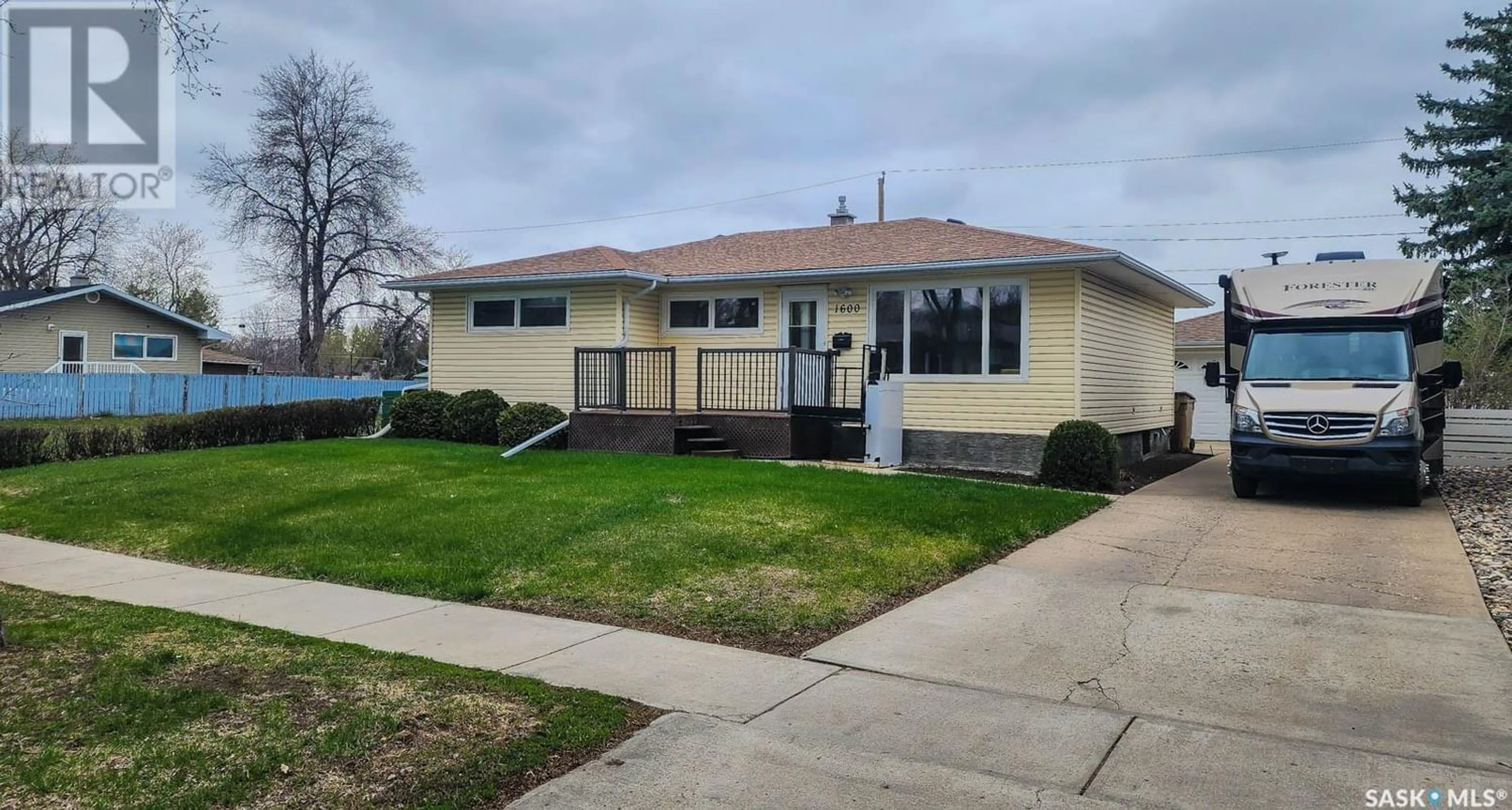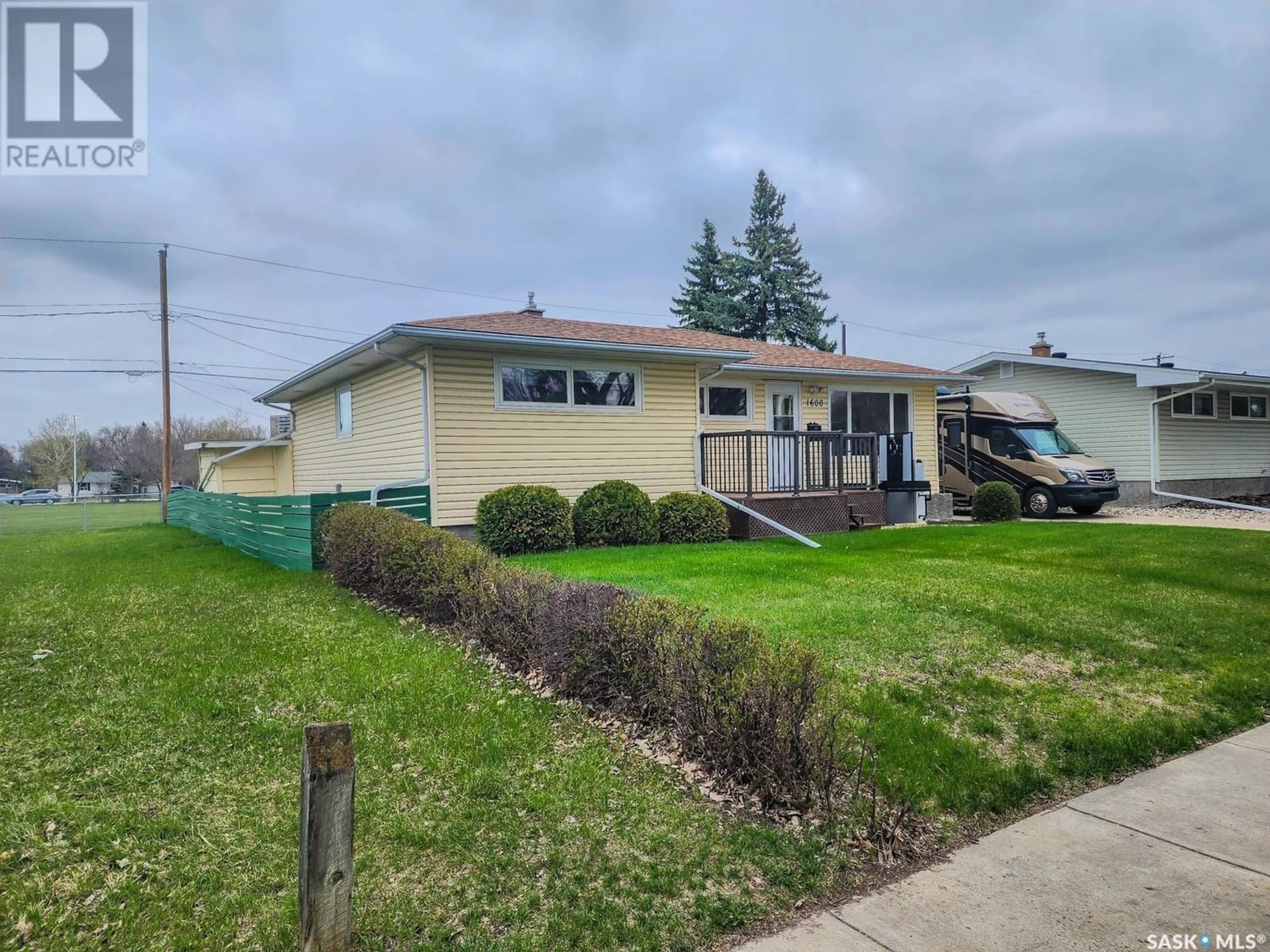1600 Macpherson AVENUE, Regina, Saskatchewan S4S4C9
Contact us about this property
Highlights
Estimated ValueThis is the price Wahi expects this property to sell for.
The calculation is powered by our Instant Home Value Estimate, which uses current market and property price trends to estimate your home’s value with a 90% accuracy rate.Not available
Price/Sqft$295/sqft
Days On Market11 days
Est. Mortgage$1,395/mth
Tax Amount ()-
Description
Excellent home owned by original owner, built in 1959 by Jaeger Homes. This home is ideally located in the South end of Regina backing onto school yard. The house is comprised of 1100 sqft with a large 24'x20' double detached garage, upon entering the home where you will be greeted by the spacious living and dining room, dining room is located right next to the very functional kitchen over looking the large backyard and school yard. The home has 3 bedrooms upstairs and a 4 piece bathroom completing the main level. The basement includes a large rec-room, 4th bedroom and 3 piece bath, as well as endless storage in the utility/laundry room. This home has had many upgrades and renovations done over the years including: new paint throughout the entire upstairs, carpet removed to expose the original hardwood flooring that are in great condition, new flooring installed in the upstairs kitchen, bathroom, and both entry ways (2020). All the interior doors and baseboards upstairs, the double garage was built in 1991 and a steel door on the garage was installed in 1999. Shingles were done in 2016, home is heated by hot water, a new boiler was installed in 2022, and the hydronic boiler tank (hot water heater) with zone heating was installed in 2011 (the 3 zones are the main floor bedrooms, downstairs, and kitchen/living room). A separate air conditioning system was added approx. 10 years ago. The front water and sewer line were replaced in 2008, weeping tile installed on the West and most of the South side of hose in 2006. The front deck and lift were installed in 2013. (id:39198)
Property Details
Interior
Features
Basement Floor
Bedroom
12 ft ,6 in x 9 ft3pc Bathroom
Utility room
Other
24 ft ,2 in x 10 ft ,4 inProperty History
 32
32




