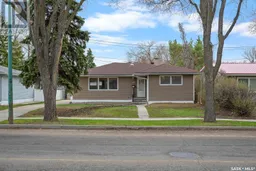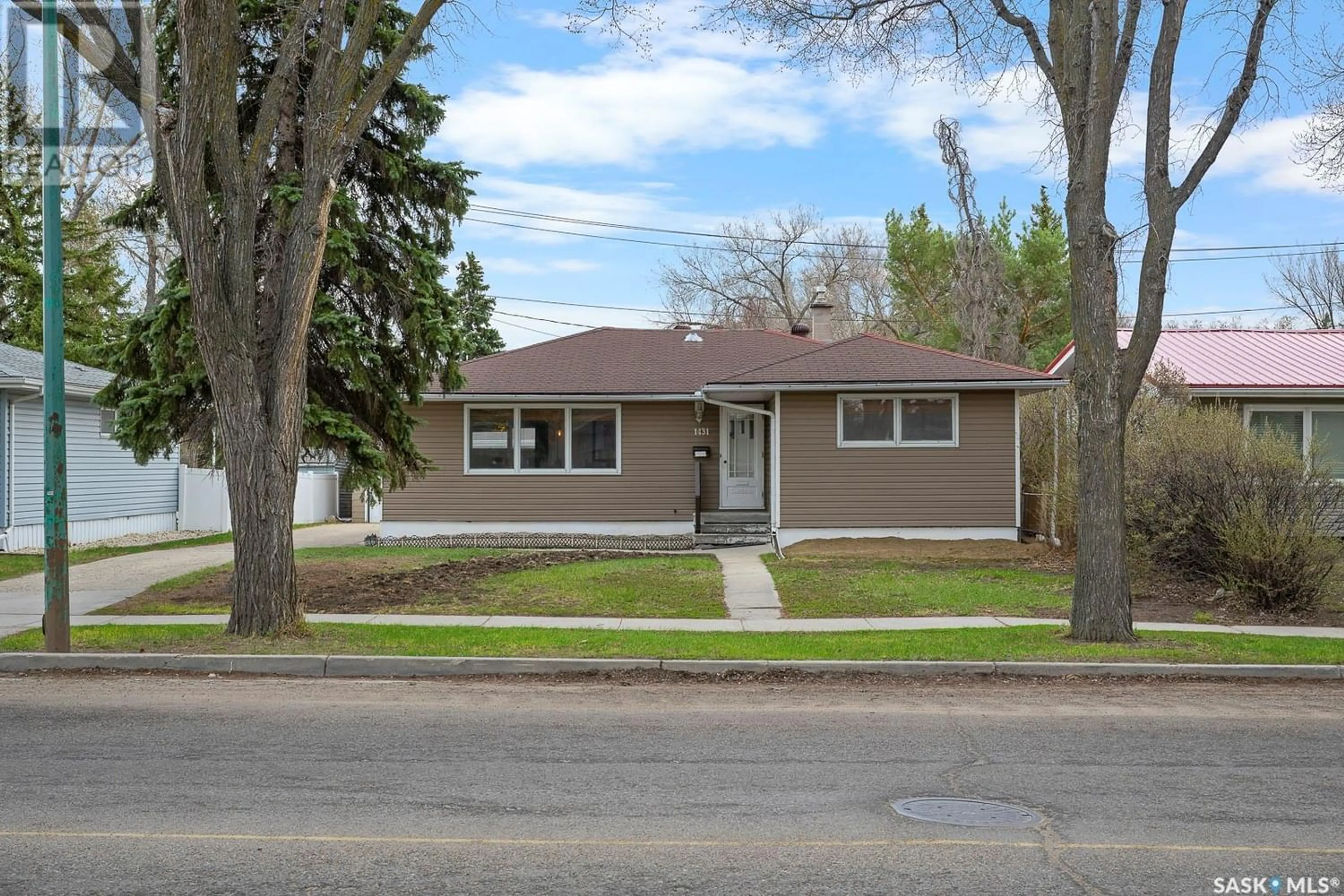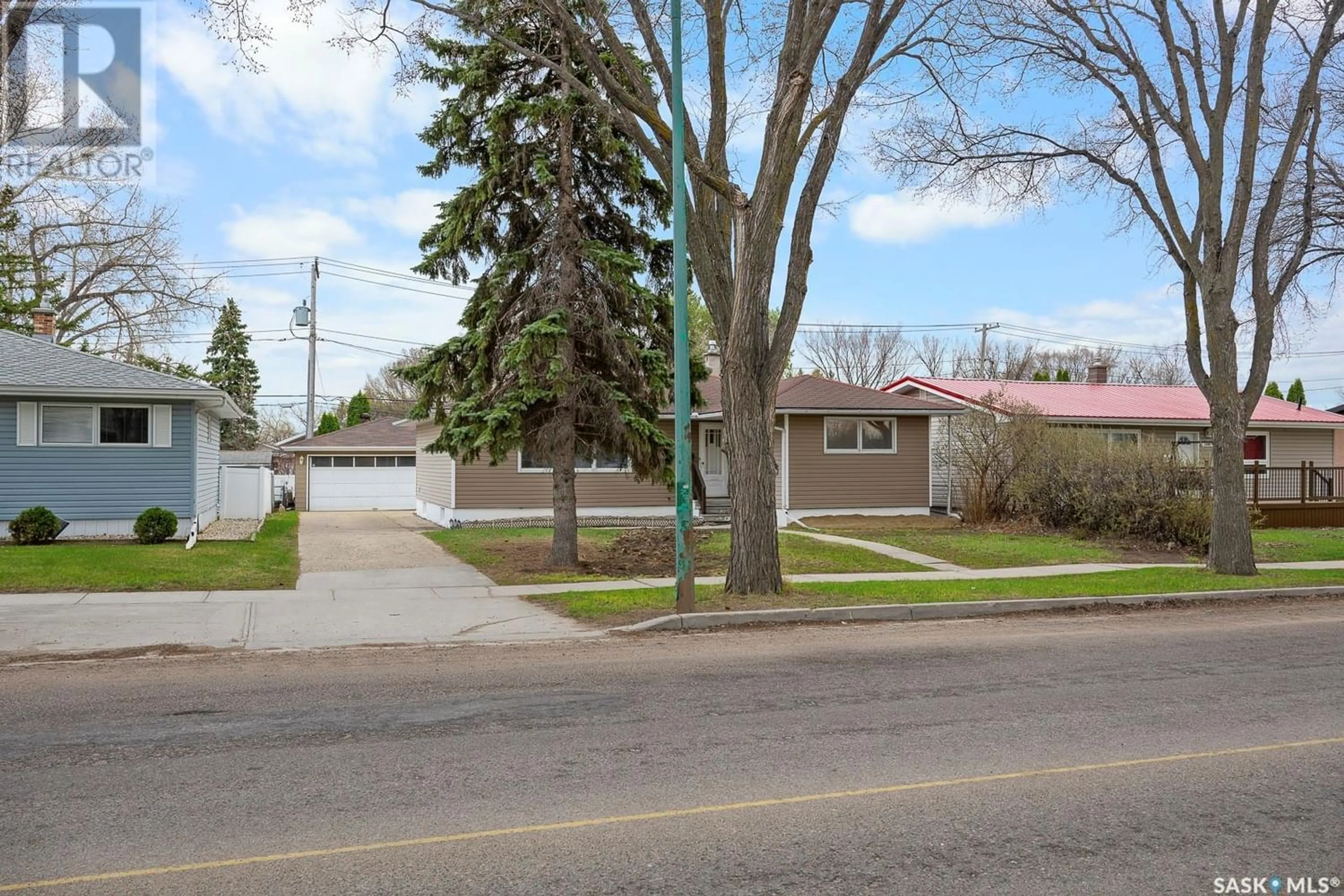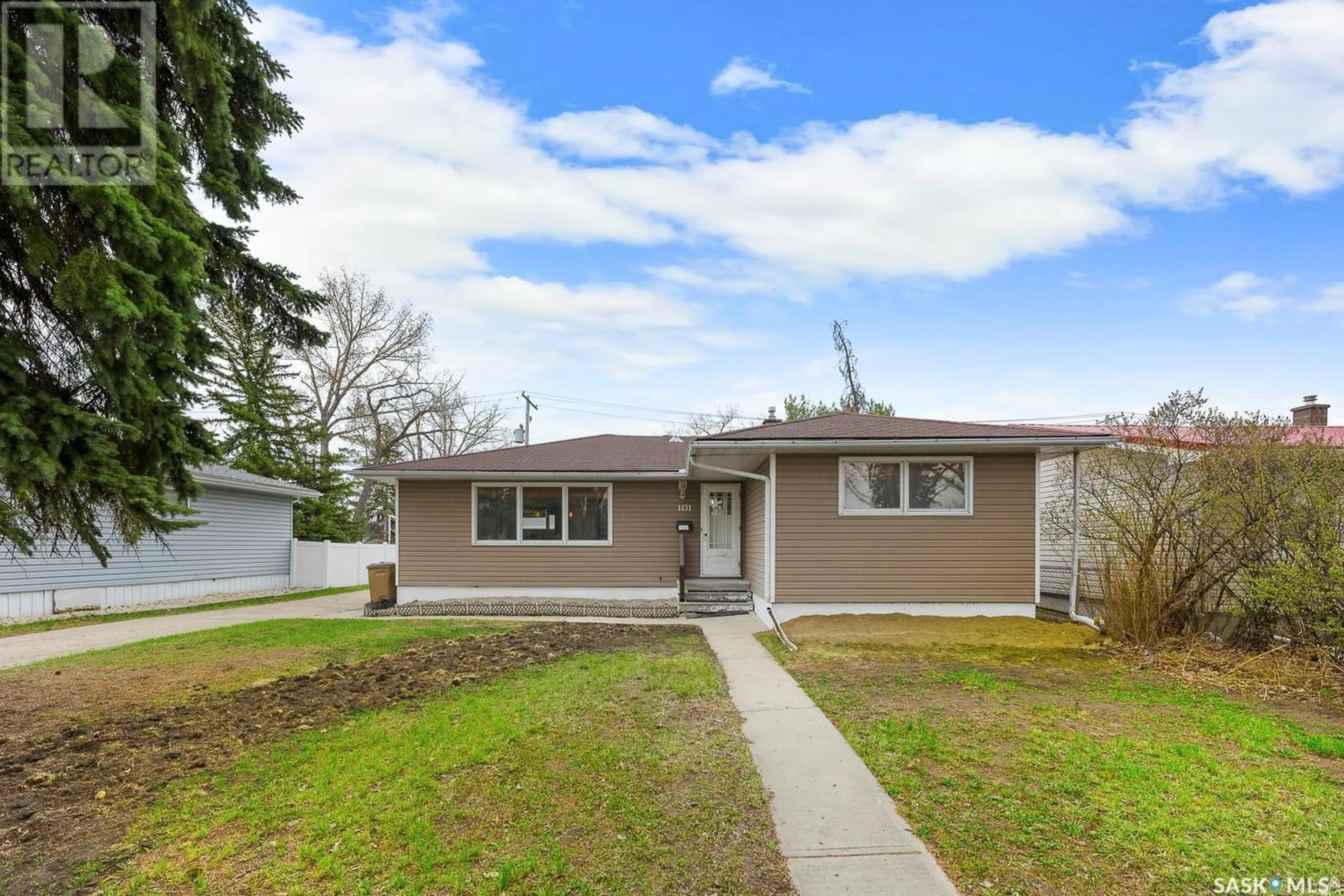1431 MacPherson AVENUE, Regina, Saskatchewan S4S4E1
Contact us about this property
Highlights
Estimated ValueThis is the price Wahi expects this property to sell for.
The calculation is powered by our Instant Home Value Estimate, which uses current market and property price trends to estimate your home’s value with a 90% accuracy rate.Not available
Price/Sqft$246/sqft
Days On Market20 days
Est. Mortgage$1,456/mth
Tax Amount ()-
Description
Welcome to this big bungalow in Hillsdale. The spacious main floor living room and connected dining room has new vinyl plank flooring, the kitchen has big window facing the backyard, three nice sized bedrooms and the upgraded main bathroom also have upgraded flooring. new painting for the whole main floor. The basement has separated entrance and is fully finished with three big bedrooms, a den & 3 pc bath. the big double detached garage is insulated, boarded has gas furnace with it(In as-it condition, the seller never used the furnace). Good to live upstairs and rent the basement separately to help the mortgage payment. (id:39198)
Property Details
Interior
Features
Basement Floor
Bedroom
13 ft ,8 in x 12 ft ,6 inBedroom
17 ft ,8 in x 9 ft ,7 inBedroom
11 ft ,3 in x 9 ft ,11 in3pc Bathroom
Property History
 33
33




