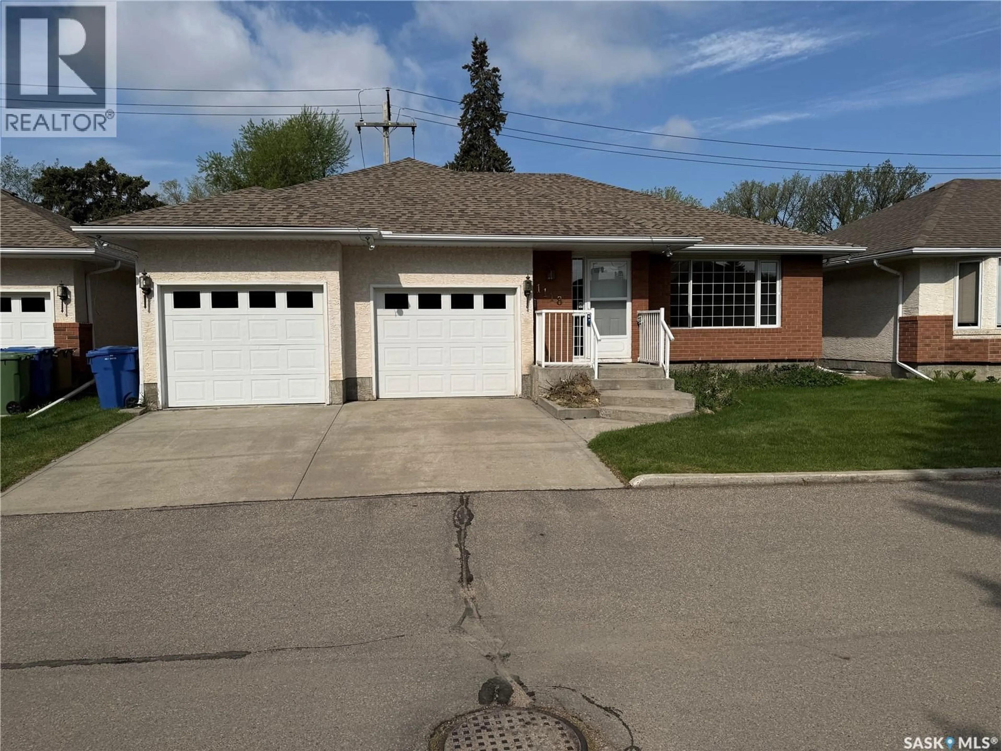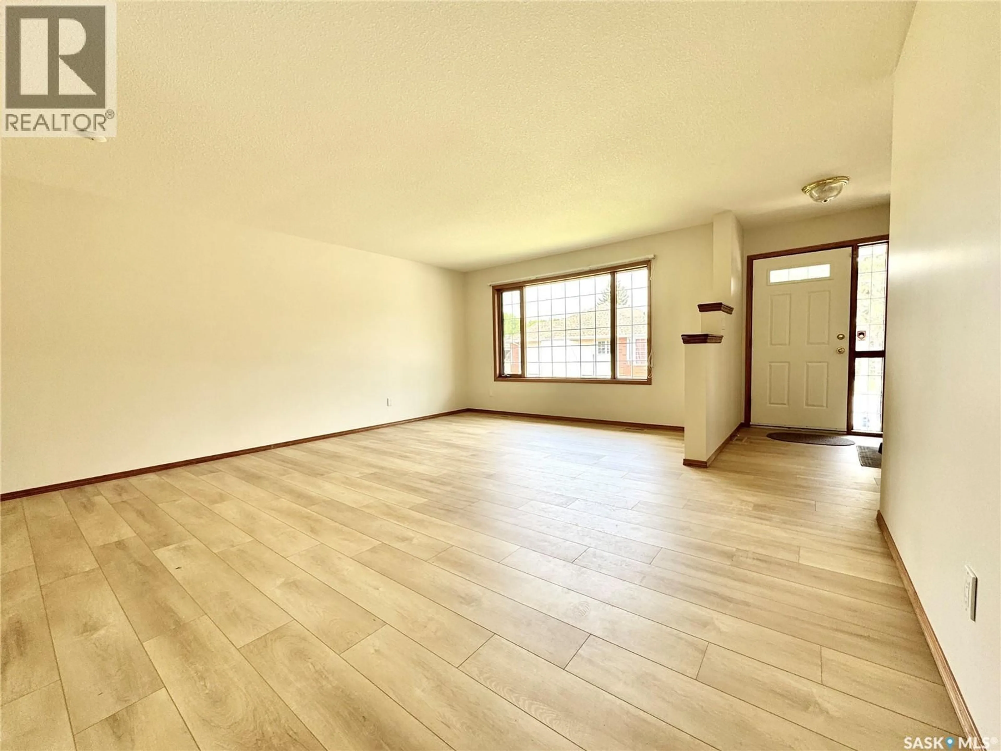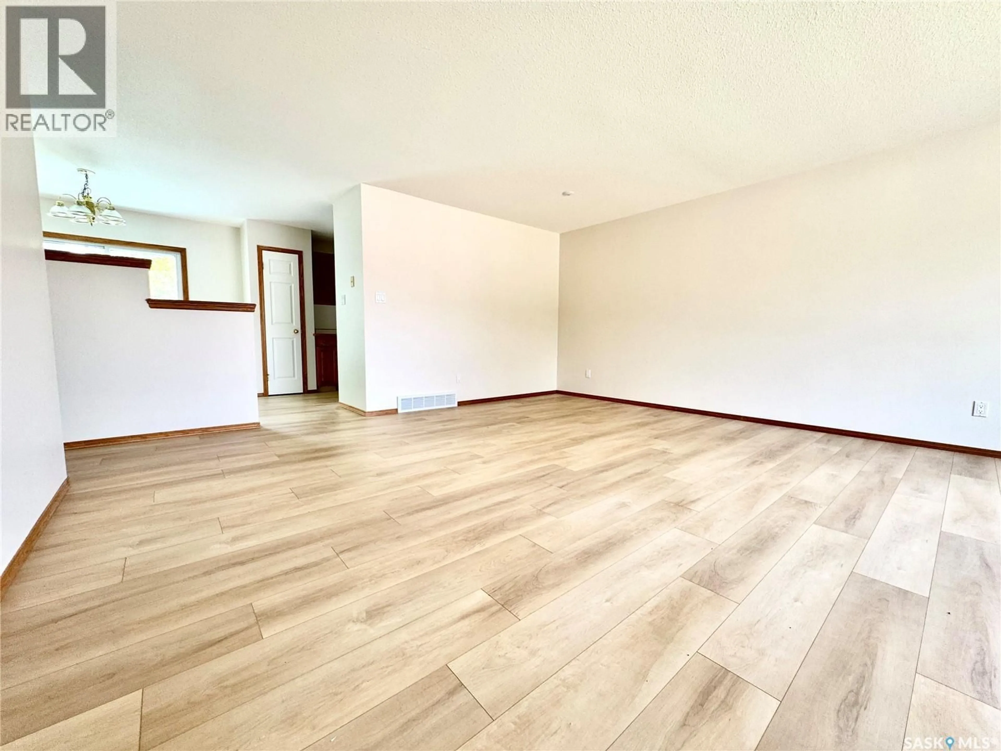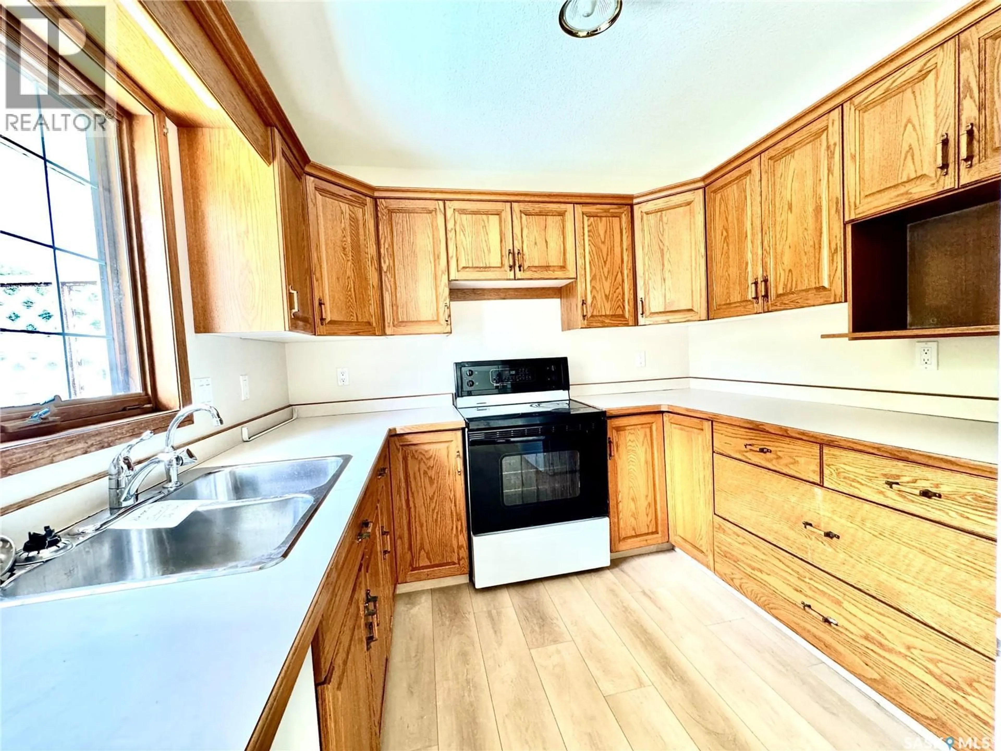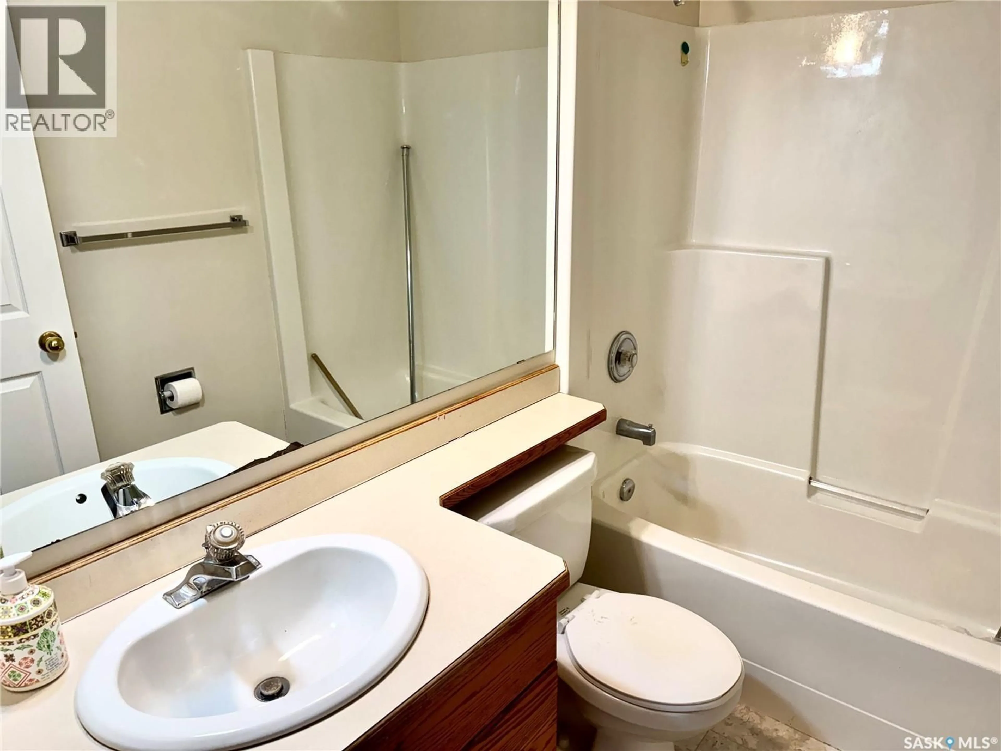1118 SELO PLACE, Regina, Saskatchewan S4S3W9
Contact us about this property
Highlights
Estimated valueThis is the price Wahi expects this property to sell for.
The calculation is powered by our Instant Home Value Estimate, which uses current market and property price trends to estimate your home’s value with a 90% accuracy rate.Not available
Price/Sqft$295/sqft
Monthly cost
Open Calculator
Description
Welcome to 1118 Selo Place, a rare detached bungalow condo nestled in the heart of Hillsdale, one of Regina’s most sought-after neighborhoods. Selo Place is a quiet and exclusive 15-unit development, offering a unique blend of tranquility, convenience, and community in a serene cul-de-sac. The name "Selo" translates to "village" in several Slavic languages, perfectly reflecting the warm and inviting atmosphere of this enclave. This spacious 2-bedroom, 2-bathroom home has been recently updated with new flooring and fresh paint throughout (completed in the past six months), creating a bright, airy, and modern feel. The open layout is designed for both comfort and functionality, featuring a large eat-in kitchen and dining area with ample cabinet space, main floor laundry, and a primary suite with a private ensuite. Enjoy peaceful evenings on the west-facing deck, the perfect spot to unwind while taking in Saskatchewan’s breathtaking sunsets. The double attached garage provides ample parking and storage, while the expansive basement offers additional space to develop or use for hobbies. This pet-friendly community (with approval) is ideally located just minutes from Wascana Lake, shopping centers, restaurants, transit, and other essential amenities. This hidden gem must be seen to be appreciated! Don’t miss this rare opportunity—schedule your private viewing today! (id:39198)
Property Details
Interior
Features
Main level Floor
Dining room
9 x 8.5Kitchen
12.5 x 9.14pc Bathroom
Bedroom
11 x 10Condo Details
Inclusions
Property History
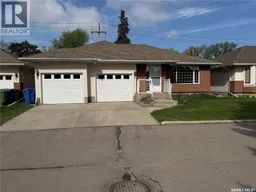 9
9
