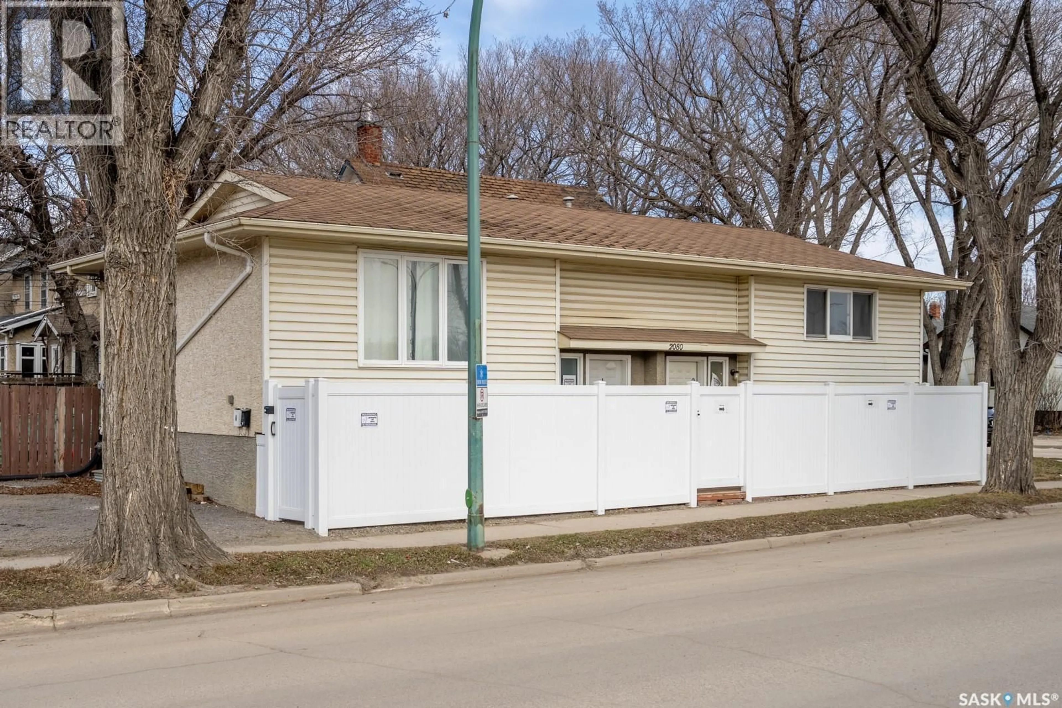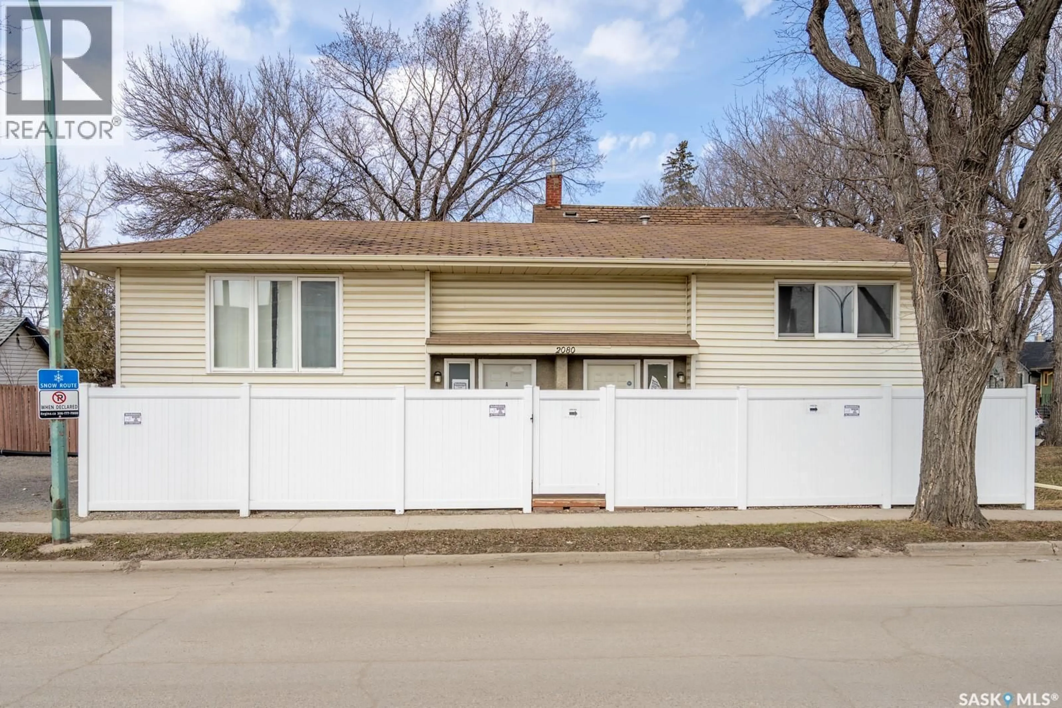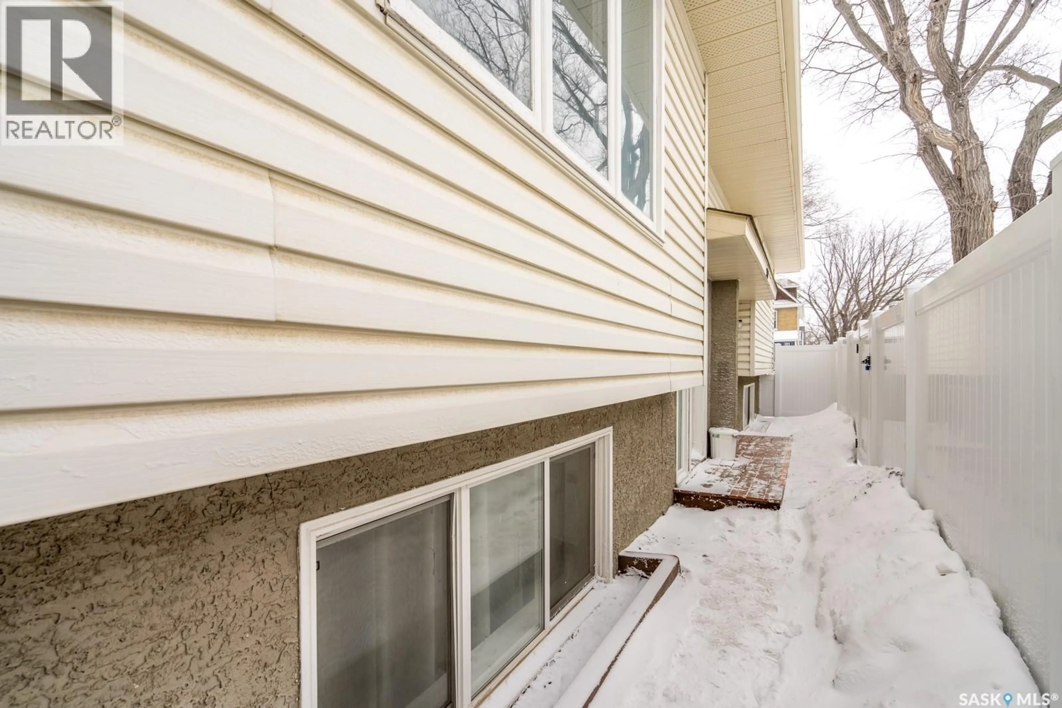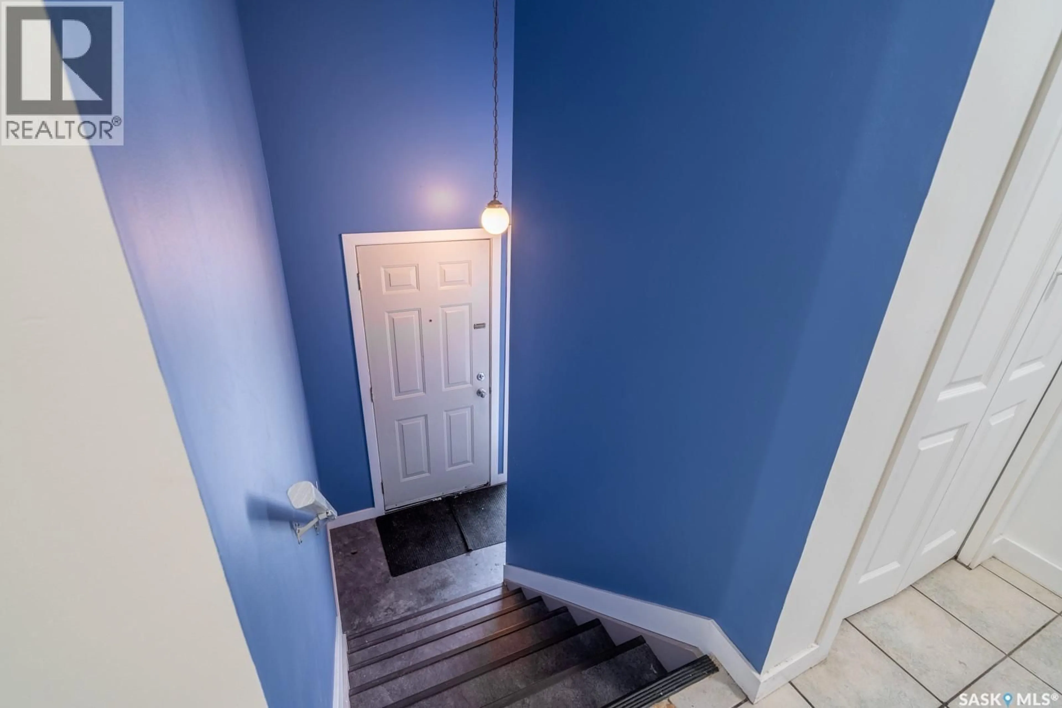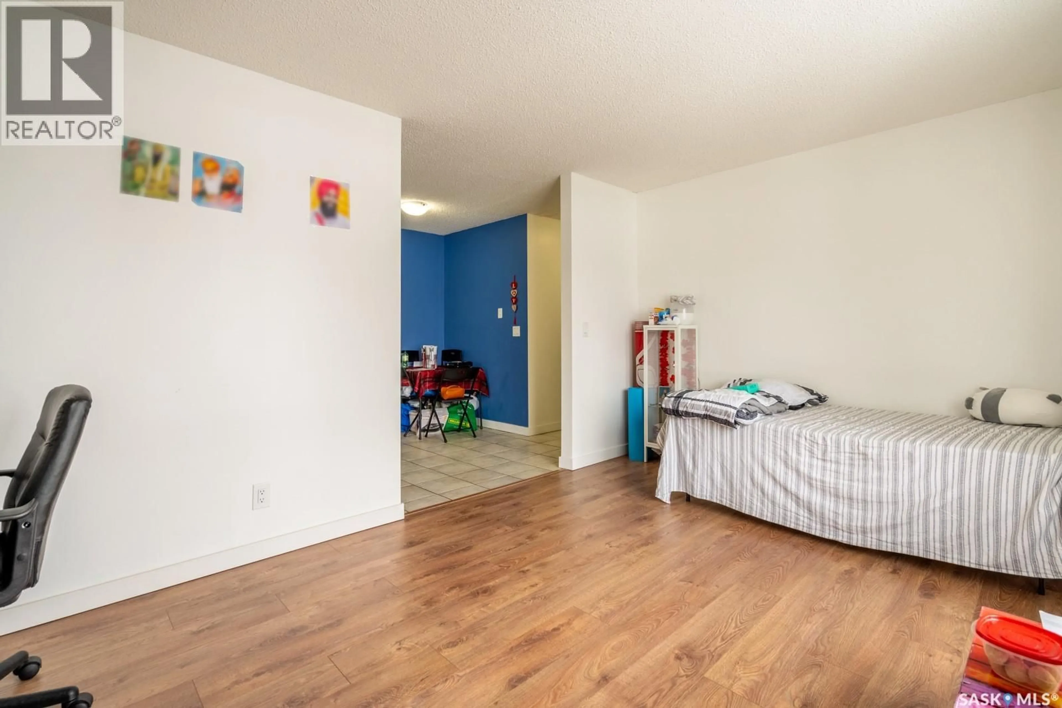A+B - 2080 OTTAWA STREET, Regina, Saskatchewan S4P1P8
Contact us about this property
Highlights
Estimated valueThis is the price Wahi expects this property to sell for.
The calculation is powered by our Instant Home Value Estimate, which uses current market and property price trends to estimate your home’s value with a 90% accuracy rate.Not available
Price/Sqft$326/sqft
Monthly cost
Open Calculator
Description
Welcome to 2080 Ottawa st, A well-maintained Bi-level house built in 1988, featuring two self-contained suites, each with two bedrooms, a full kitchen, spacious living areas, a dining room, and laundry facilities; Suite A offers approximately 994 sq ft, while Suite B is slightly smaller, both with large windows and ample storage space; recent upgrades include two high-efficiency furnaces, laminate flooring in Unit A, updated kitchen cabinets in Suite B, luxury vinyl plank (LVP) flooring in the entrance and Unit B bedrooms, remodeled bathrooms, new appliances, kitchen sinks and faucets, new baseboards, and recently cleaned ducts; situated on a 3,122 sq ft corner lot, the property provides parking for four vehicles (two per suite) and is ideally located across from the General Hospital, close to downtown, schools, and amenities, with each unit having its own private entry, power and energy meters, and water heaters; whether you're considering living in one unit and renting the other or adding a solid investment to your portfolio, this property is a must-see. (id:39198)
Property Details
Interior
Features
Main level Floor
Living room
10'6 x 15'5Kitchen/Dining room
14'10 x 94pc Bathroom
Laundry room
6'9 x 11'3Property History
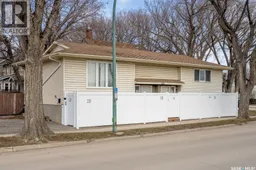 31
31
