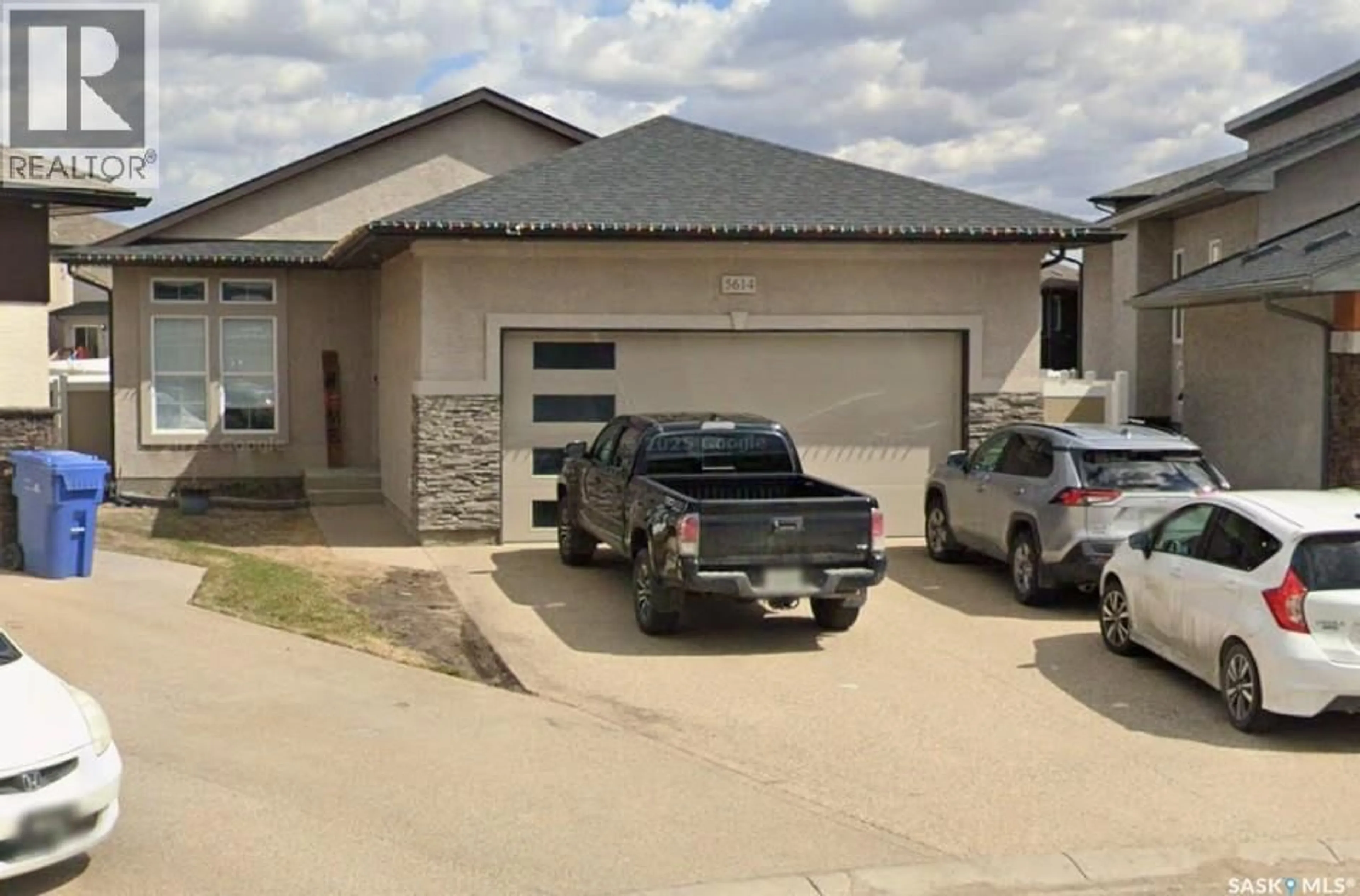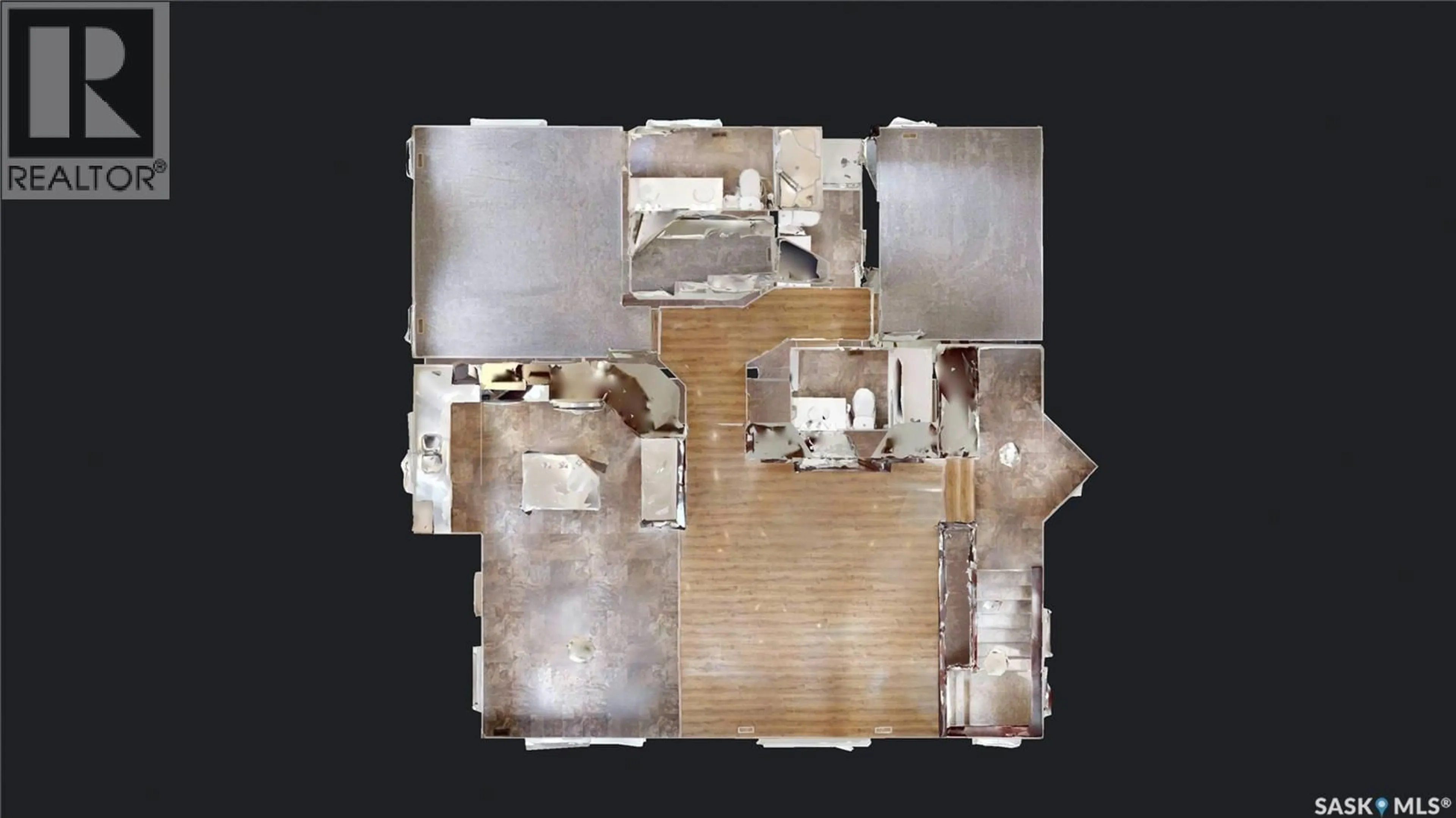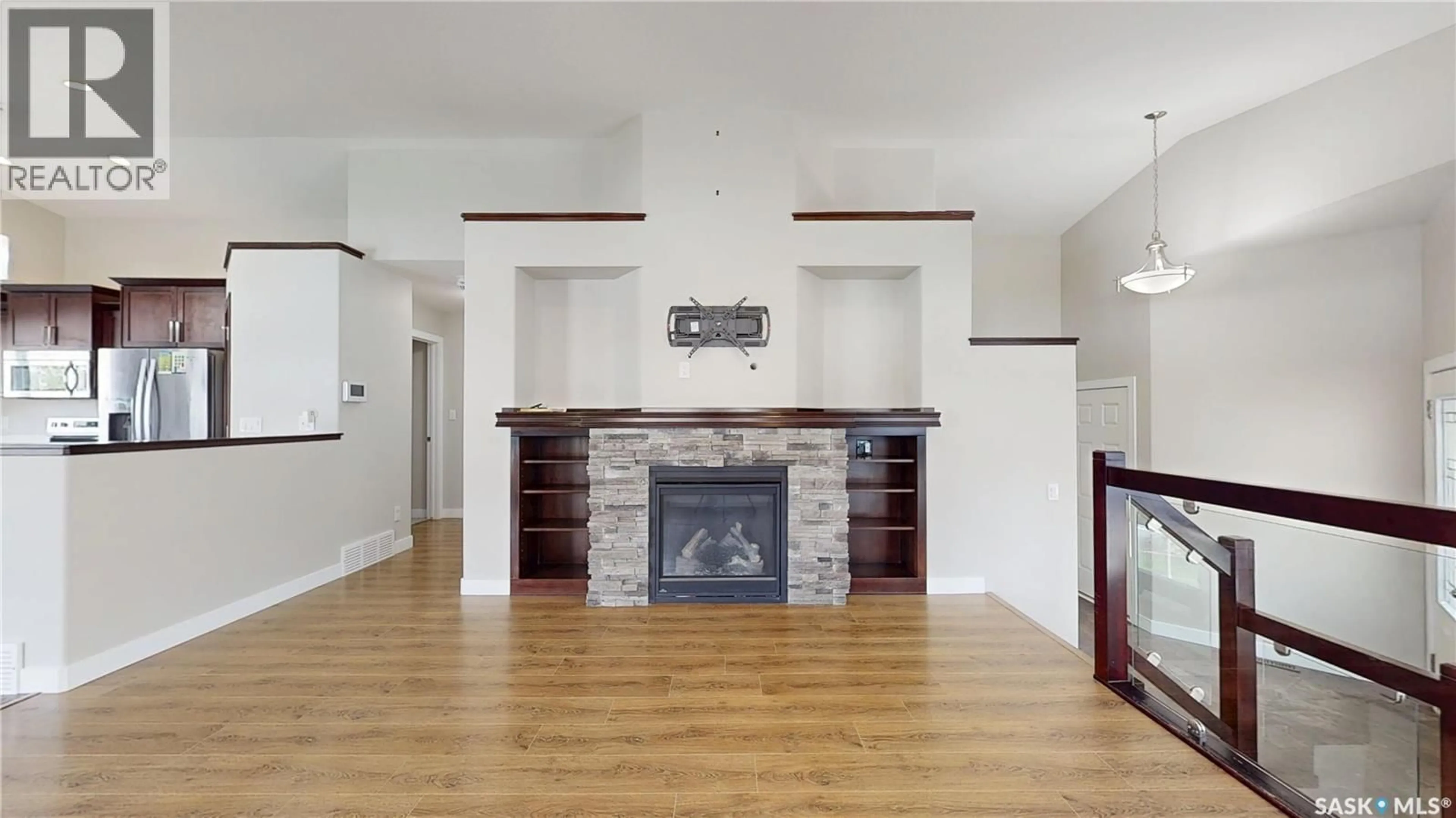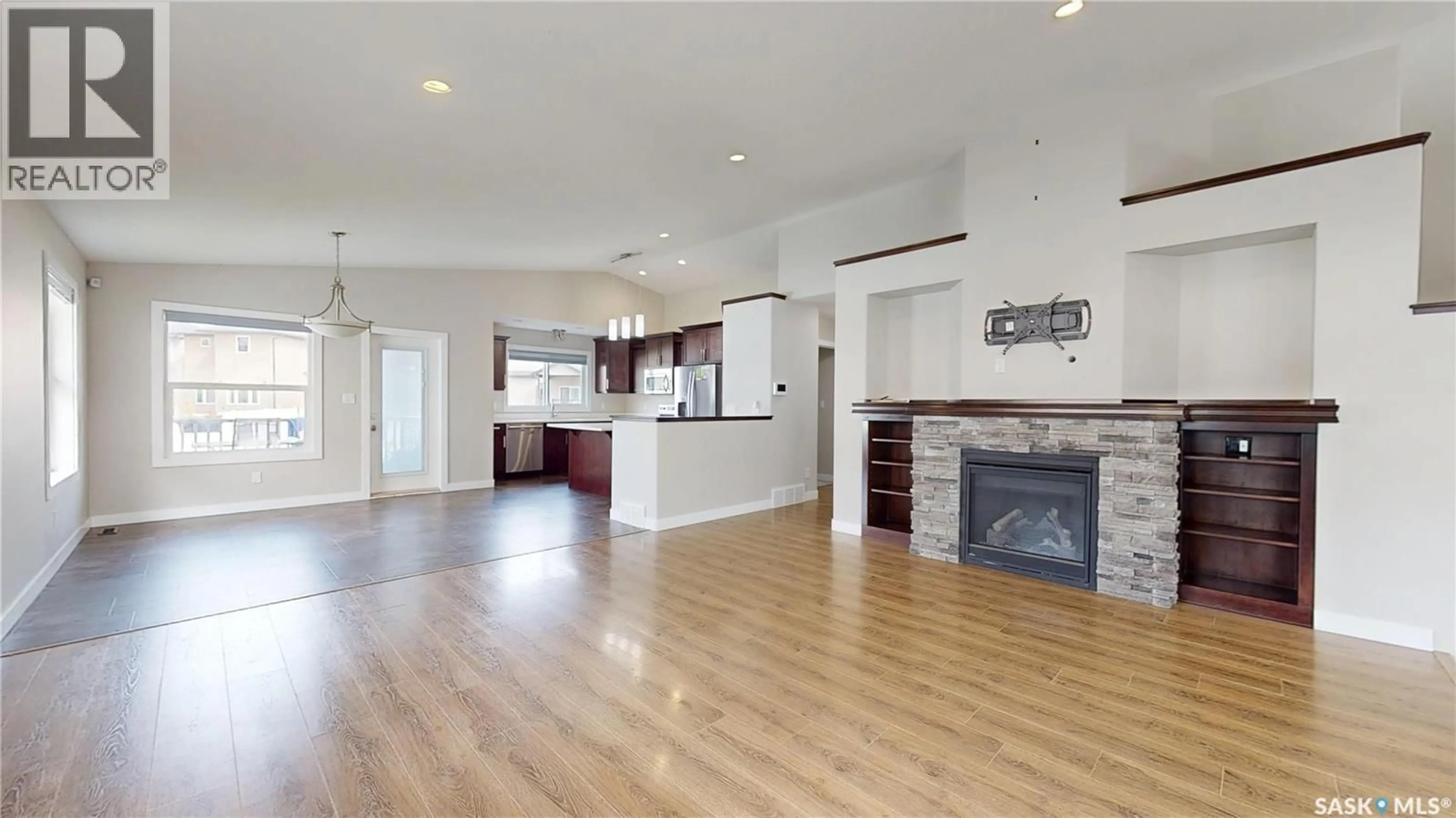5614 BEACON PLACE, Regina, Saskatchewan S4W0J7
Contact us about this property
Highlights
Estimated valueThis is the price Wahi expects this property to sell for.
The calculation is powered by our Instant Home Value Estimate, which uses current market and property price trends to estimate your home’s value with a 90% accuracy rate.Not available
Price/Sqft$417/sqft
Monthly cost
Open Calculator
Description
Welcome to this beautiful bi-level built on piles tucked away on a quiet bay with amazing neighbours — and sitting on one of the biggest lots in the area! Step inside to an open concept layout with a sleek glass panel rail to the basement, keeping that bright, airy vibe flowing. The spacious kitchen + dining area is perfect for gatherings or entertaining for the next rider game or upcoming holiday season. The primary bedroom will easily hold a king size bed and has a 3 piece ensuite, there is a second bedroom and the main bath makes this main floor area feel spacious. Downstairs is ready for both fun and function with a family recreation room, three large bedrooms, a 4 piece bathroom and lots of storage! The basement has been freshly painted and there is new carpet throughout. This basement is super functional and has been well laid out to meet all your family needs. Outside, in your massive back yard you will enjoy a partially covered deck, fully fenced yard, and a gravel base pad ready for an above-ground pool or it would make a great set up for a cozy fire pit night. Add in the oversized double attached garage, and this move-in ready home has it all. Harbour Landing living at its best — space, style & community. Contact your realtor to see if this might be your new home. (id:39198)
Property Details
Interior
Features
Main level Floor
Living room
17'3" x 15'0"Dining room
12'0" x 12'0"Kitchen
10'0" x 15'8"Primary Bedroom
13'8" x 12'4"Property History
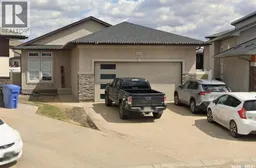 50
50
