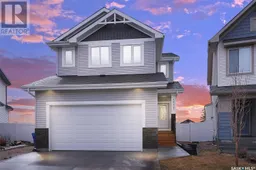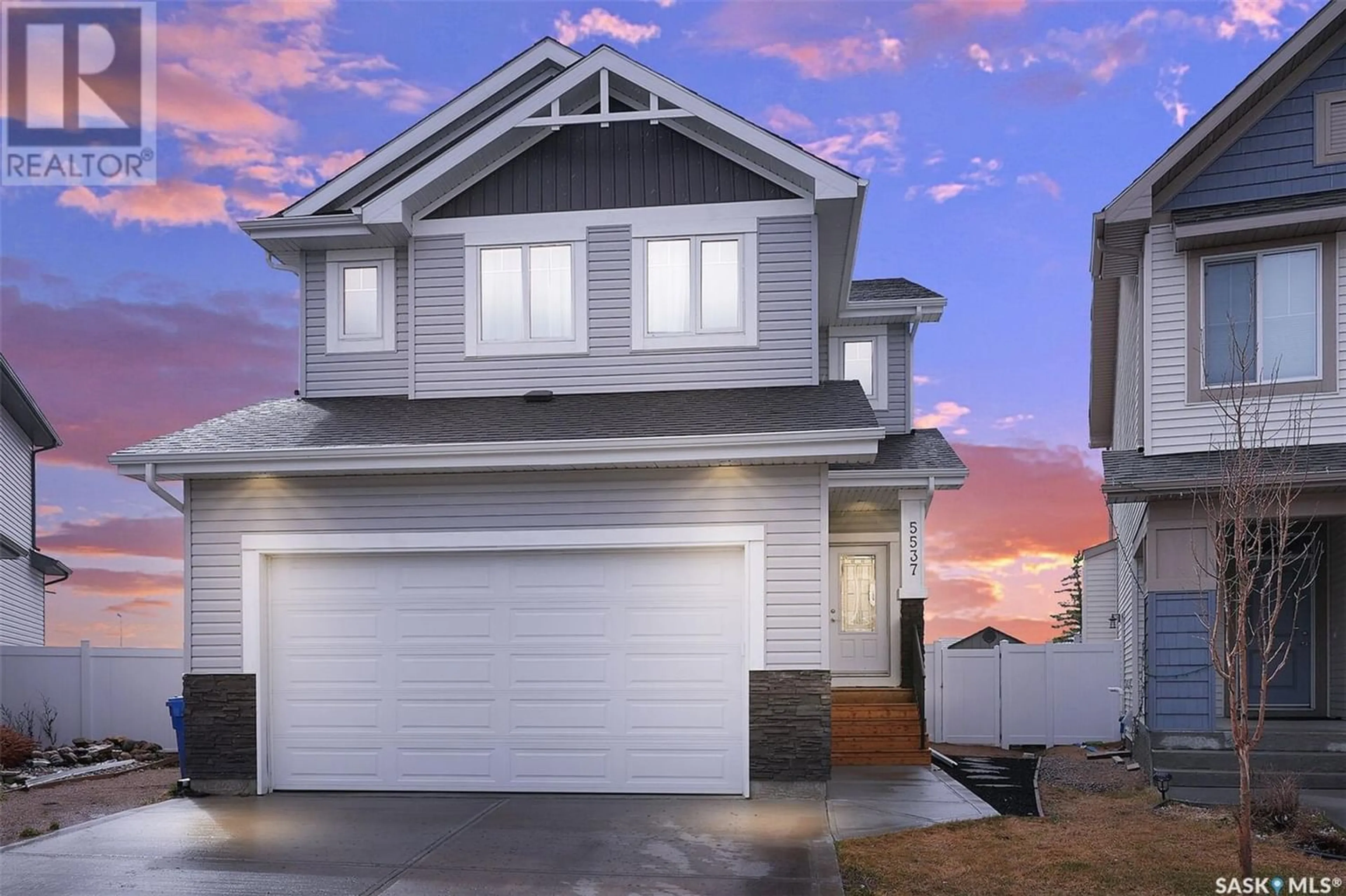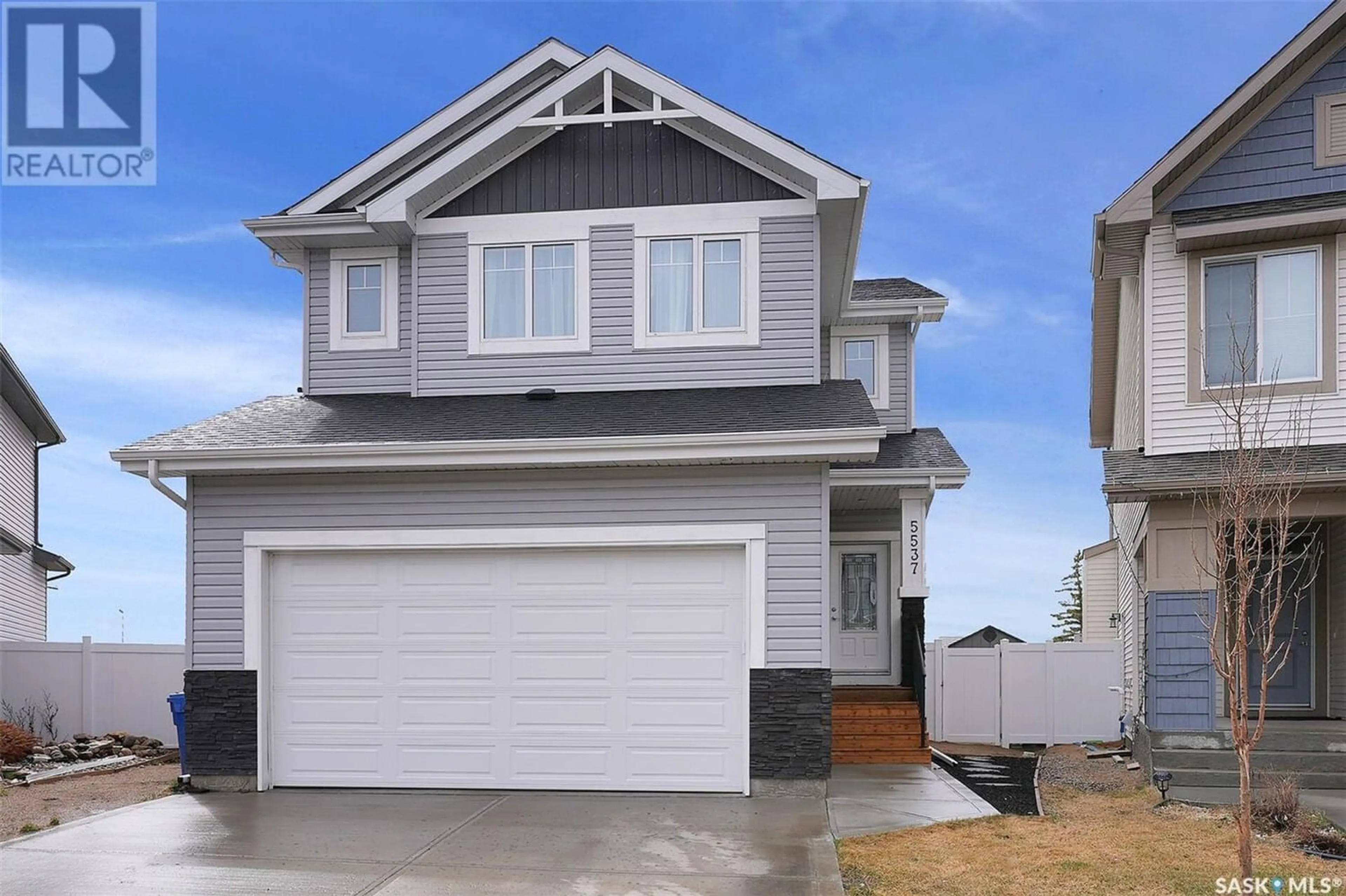5537 Gilbert CRESCENT, Regina, Saskatchewan S4W0J4
Contact us about this property
Highlights
Estimated ValueThis is the price Wahi expects this property to sell for.
The calculation is powered by our Instant Home Value Estimate, which uses current market and property price trends to estimate your home’s value with a 90% accuracy rate.Not available
Price/Sqft$313/sqft
Days On Market14 days
Est. Mortgage$2,748/mth
Tax Amount ()-
Description
Welcome to 5537 Gilbert Crescent! Combining functionality and style into one, live your best life in this home that's made for entertaining. The front foyer is huge, with tons of closet space and direct access to your fully insulated and finished garage. With 9 foot ceilings and an open concept on the main floor, this home is truly "executive style" and features a huge island for gathering. The kitchen offers a ton of cabinetry and counterspace, and a large corner pantry to keep you organized. The family room features a lovely fireplace accent wall and is adjacent the dining space to make having company over a breeze. Sliding doors give way to the stunning backyard... a retreat unlike any other and that can only be seen to be believed. Bask in south facing sun on the custom two tiered Duradeck (26'X14') with direct access to the huge above ground pool. The yard features trees, shrubs, an expanse of lawn, tons of storage space, and a firepit area. Back inside, and up to the second floor, you will find yet another spacious family room, two good sized secondary bedrooms, a large main bathroom, and a handy den/office. The primary suite is a dream, with huge square footage and a walk in closet with custom cabinetry. The 5 piece ensuite completes this lovely space. Finishing off the second level is a handy laundry closet. The basement has recently been completed in Dri-cor subfloor with a large rec room area featuring a corner bar area, and another rec room adjacent with yet another fireplace. There is a hobby den as well as another 3 piece bathroom here. Finishing off this well appointed home is a ton of storage, and modern finishes. Value added items include: Above ground pool and all incorporated systems from Paradise, Duradeck two tiered deck, custom master closet system, Olhausen 4X8 pool table, all 6 appliances, central air, HRV, fully drywalled and finished garage, UG sprinklers, Shed, Gazebo, and more! (id:39198)
Property Details
Interior
Features
Second level Floor
Bedroom
9 ft x 12 ft ,4 inBonus Room
12 ft x 15 ft ,3 inPrimary Bedroom
13 ft ,2 in x 14 ft ,8 in5pc Ensuite bath
6 ft ,1 in x 8 ft ,9 inProperty History
 40
40



