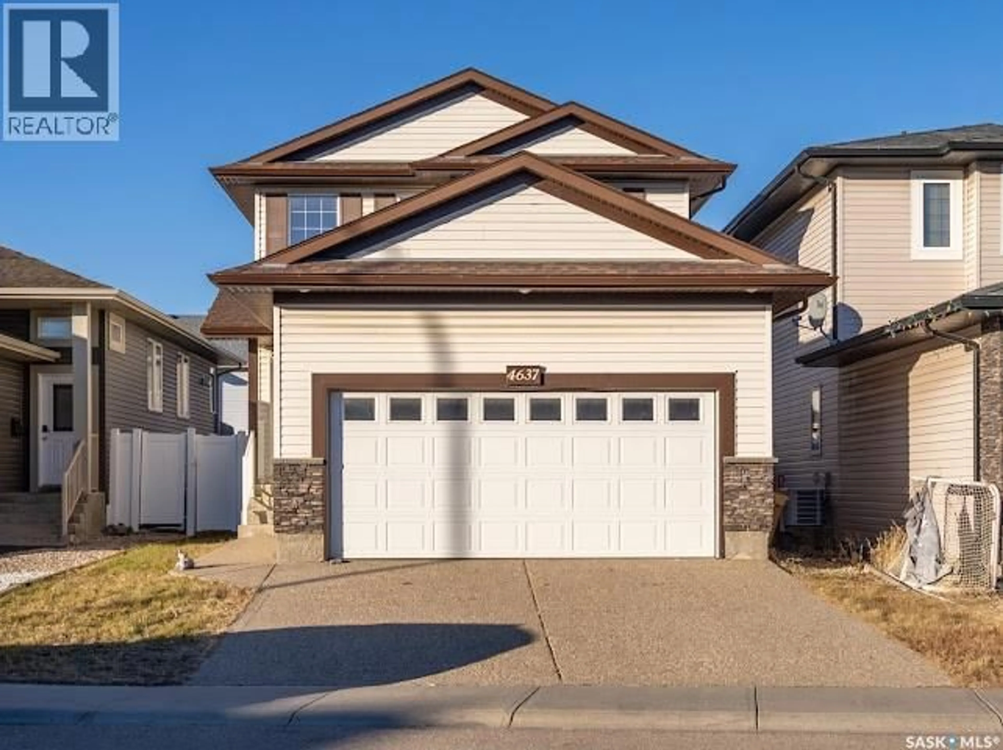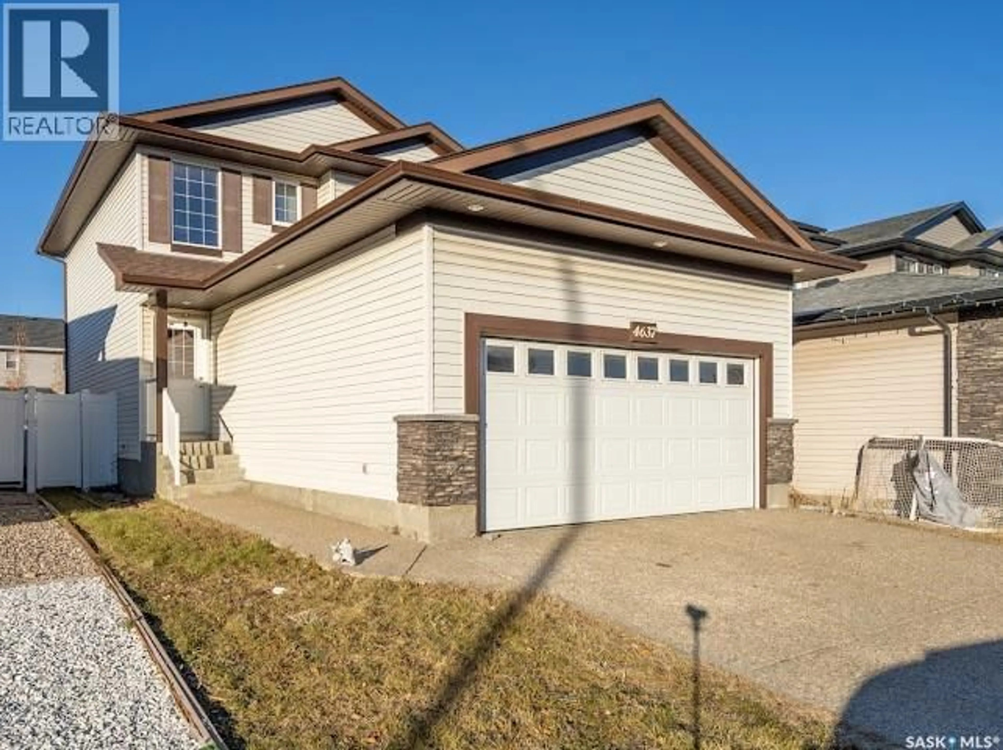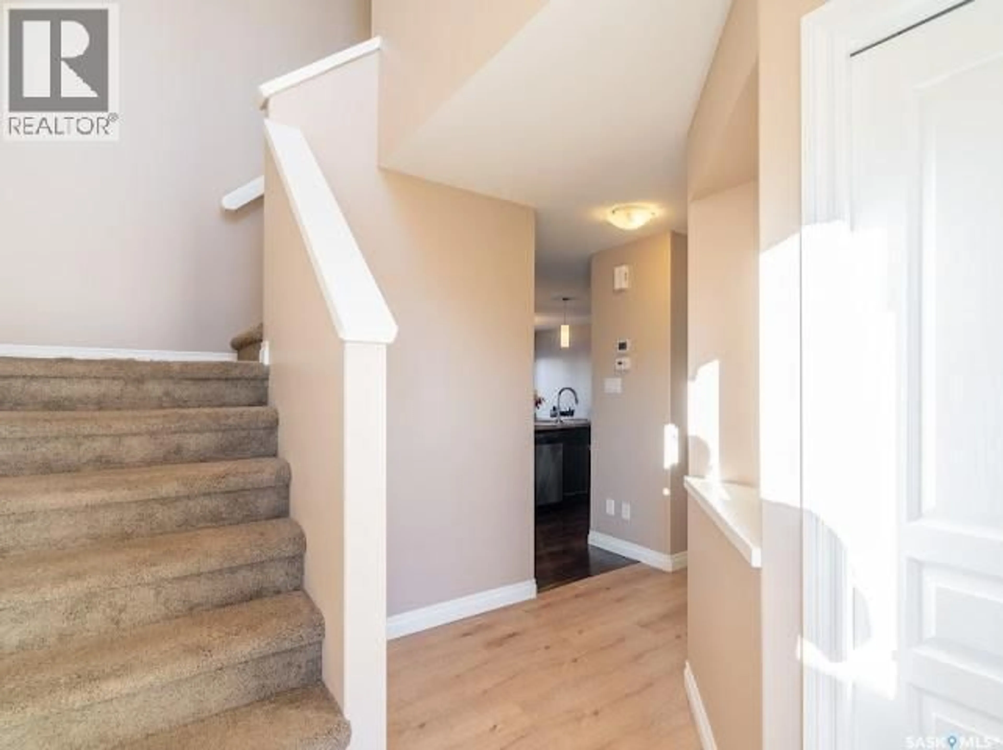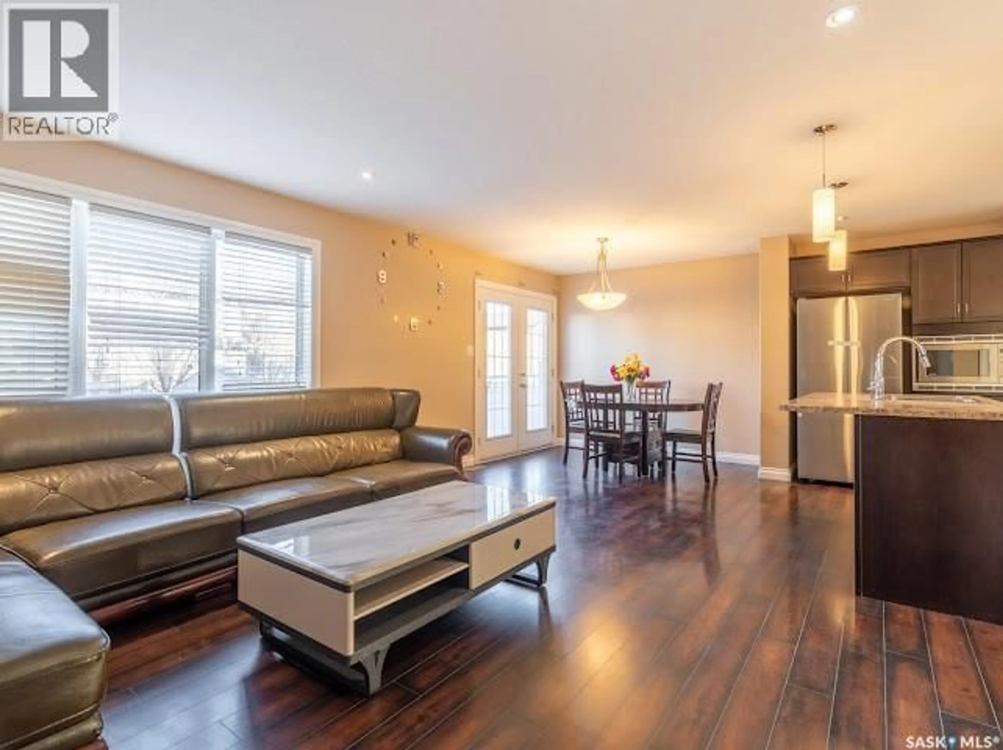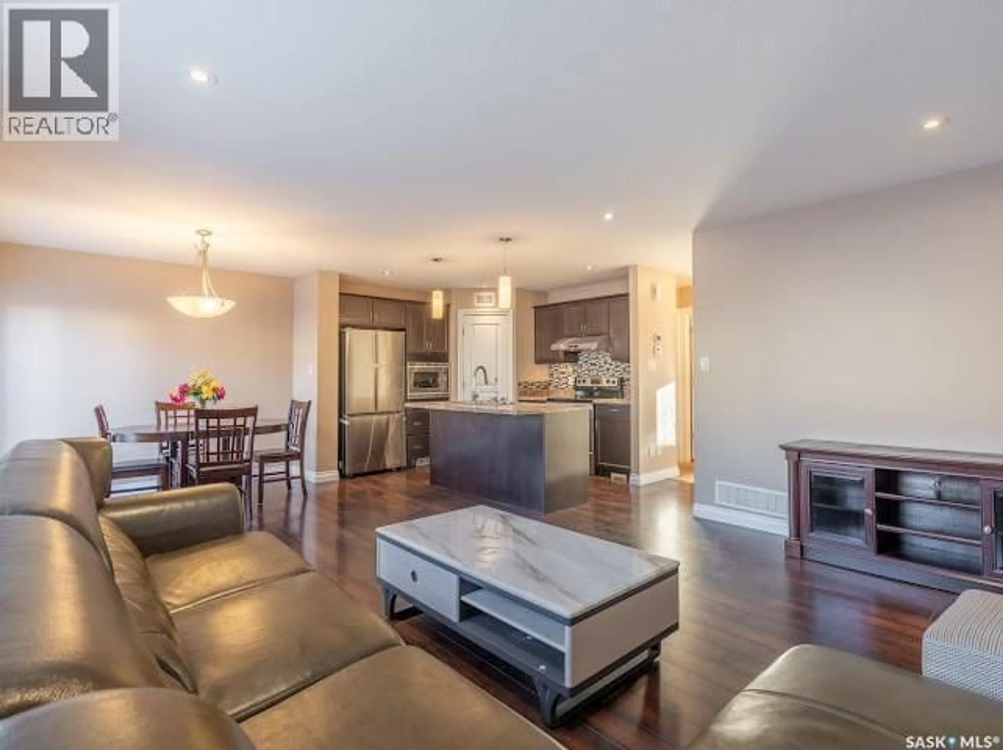4637 PADWICK ROAD, Regina, Saskatchewan S4W0C3
Contact us about this property
Highlights
Estimated valueThis is the price Wahi expects this property to sell for.
The calculation is powered by our Instant Home Value Estimate, which uses current market and property price trends to estimate your home’s value with a 90% accuracy rate.Not available
Price/Sqft$340/sqft
Monthly cost
Open Calculator
Description
Nestled in the vibrant community of Harbour Landing, this impeccably maintained 2-storey home at 4637 Padwick Road is a true move-in ready gem, awaiting your arrival. From the moment you approach, the attention to detail is evident, starting with the beautiful new flooring that welcomes you inside. The heart of the home is a stunning open-concept main floor, where a chef-inspired kitchen takes center stage—boasting sleek stainless steel appliances, including a brand-new fridge, a spacious island perfect for casual dining, and a generous pantry, all flowing seamlessly into the bright living and dining areas. Step through the sliding doors off the dining room to your private deck and sprawling, fully-fenced backyard, an entertainer's paradise. Upstairs, you'll discover a serene master retreat complete with a convenient 3-piece ensuite, two additional well-proportioned bedrooms, and a pristine 4-piece main bathroom. The incredible fully-finished basement is a major bonus, offering a massive recreation room, a fourth bedroom, and a third bathroom, providing ample space for a growing family, guests, or a home gym. With fresh updates and a thoughtful layout spanning 1,466 sqft, this home effortlessly combines modern convenience with comfortable living—don't let this opportunity slip away; contact your agent now to book your private tour. (id:39198)
Property Details
Interior
Features
Main level Floor
Kitchen
11.9 x 10.7Dining room
11.7 x 9.12pc Bathroom
Living room
8.8 x 15Property History
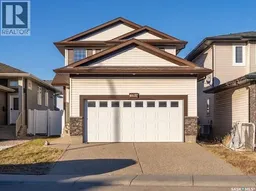 32
32
