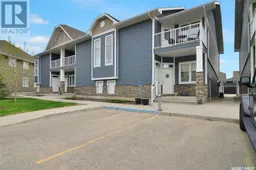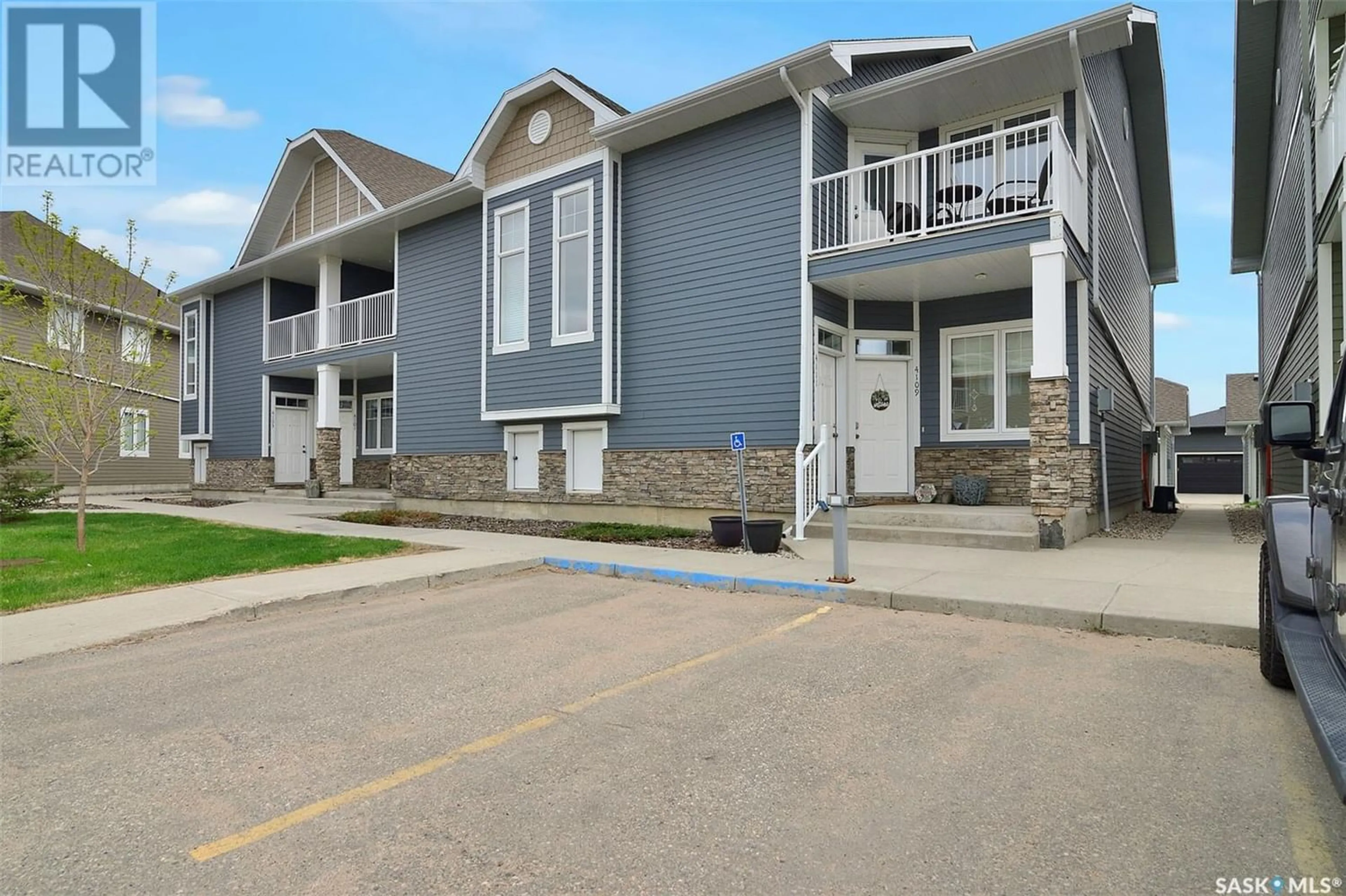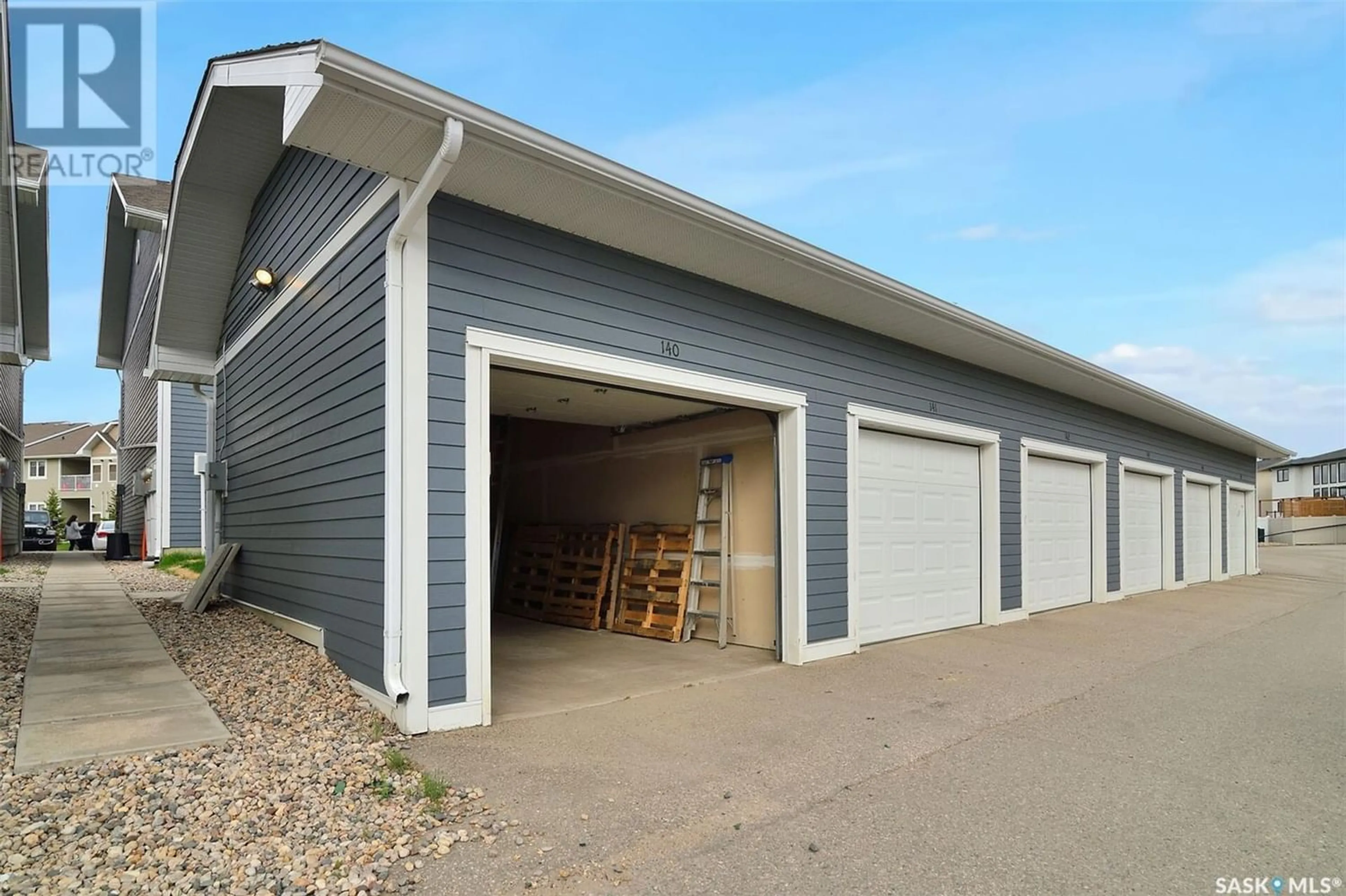4111 E Green Apple DRIVE, Regina, Saskatchewan S4V1S1
Contact us about this property
Highlights
Estimated ValueThis is the price Wahi expects this property to sell for.
The calculation is powered by our Instant Home Value Estimate, which uses current market and property price trends to estimate your home’s value with a 90% accuracy rate.Not available
Price/Sqft$233/sqft
Days On Market17 days
Est. Mortgage$1,112/mth
Maintenance fees$233/mth
Tax Amount ()-
Description
Very affordable Home. 2013 built,1109 sqft Townhouse with single Garage in East side of Regina. Well kept 2 bedroom, 2 bathroom and 2 balconies townhouse located in Greens. Close to park, walk paths, schools and all east amenities! Open concept floor plan with vault ceilings, beautiful engineered hardwood through out the living room, dinning room and kitchen. Spacious living room, a good size of dinning room and modern kitchen with centre island. Off kitchen, there’s a door lead you to the south of back balcony with a gas hook up for a BBQ. There are two bedrooms on the main floor, the primary bedroom has 3pc en-suite, the second bedroom with a balcony right outside the bedroom door, this is the perfect spot to overlook the front green space. There’s another 4pc bath and laundry to finish the main floor. The single detached garage is right behind the unit and the parking spot is in the front of the unit, another storage unit is under the stairs with access from the outside. This home can be your first home or one of your revenue property , never miss that great opportunity! (id:39198)
Property Details
Interior
Features
Main level Floor
Kitchen
9 ft ,7 in x 12 ft ,7 inDining room
7 ft ,4 in x 12 ft ,7 inLiving room
12 ft ,9 in x 14 ft ,2 inBedroom
11 ft ,1 in x 11 ft ,5 inCondo Details
Inclusions
Property History
 27
27

