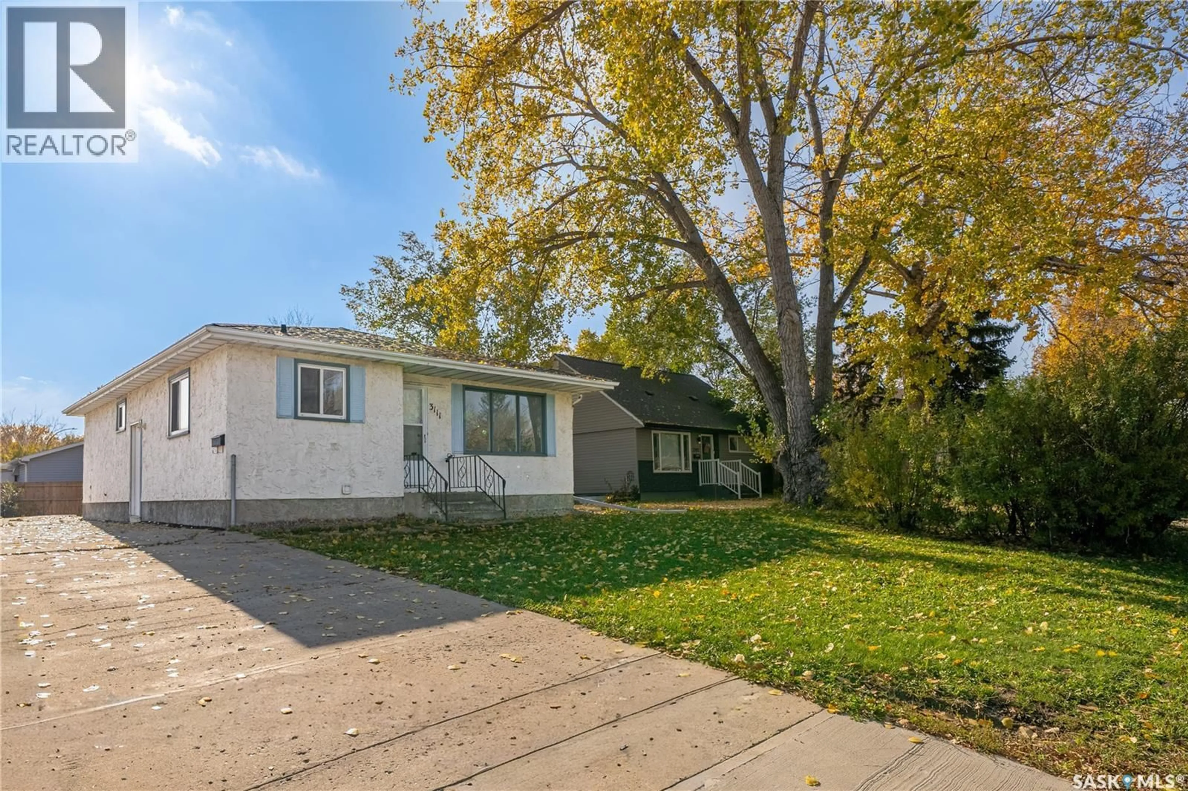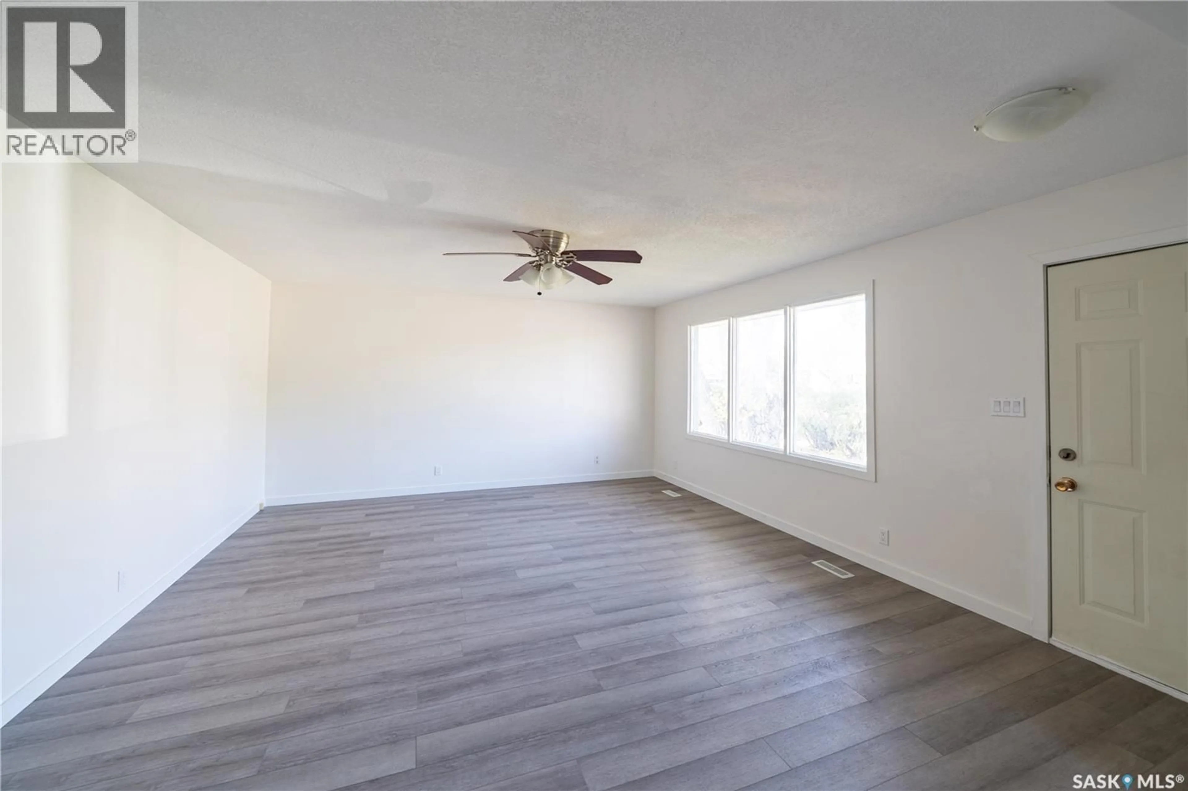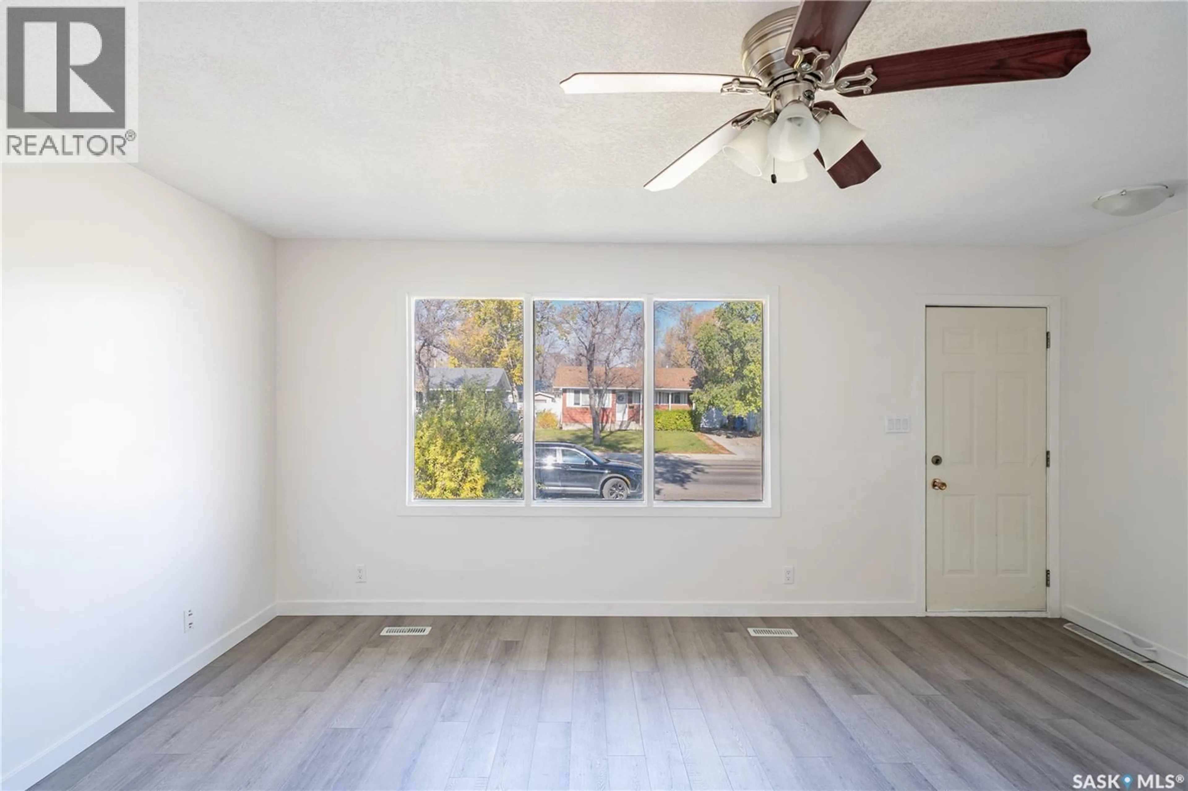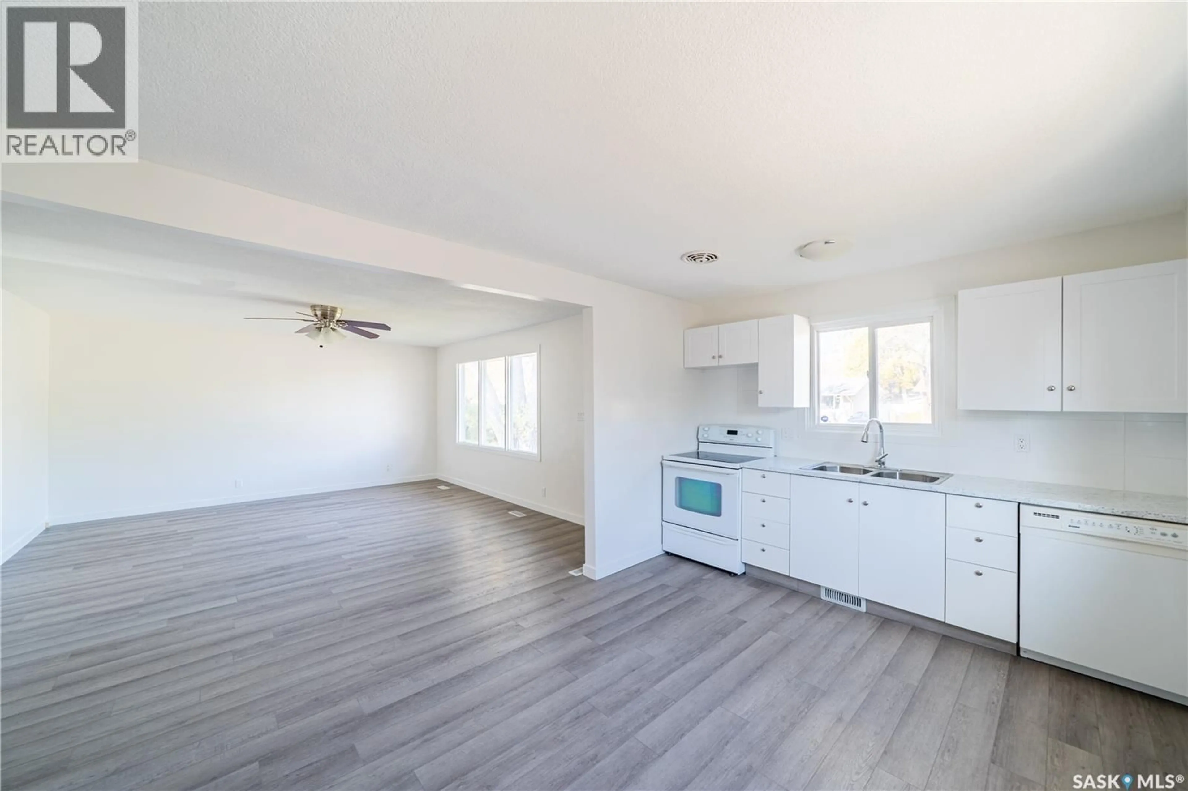E - 3111 DEWDNEY AVENUE, Regina, Saskatchewan S4N5K3
Contact us about this property
Highlights
Estimated valueThis is the price Wahi expects this property to sell for.
The calculation is powered by our Instant Home Value Estimate, which uses current market and property price trends to estimate your home’s value with a 90% accuracy rate.Not available
Price/Sqft$267/sqft
Monthly cost
Open Calculator
Description
Welcome to 3111 Dewdney Avenue E — a fantastic opportunity for first-time home buyers and savvy investors alike. Ideally located just steps from Judge Bryant School, Creekside Park, and all the east-end amenities Regina has to offer, this well-maintained bungalow offers both comfort and versatility. The main floor features a beautifully renovated kitchen, updated bathrooms, fresh paint, and three spacious bedrooms, making it completely move-in ready. Downstairs, you’ll find two additional bedrooms, a full second kitchen, and a bathroom all accessible through a private side entrance, creating the perfect setup for a basement suite. Whether you're looking to offset your mortgage with rental income or expand your investment portfolio, this property delivers incredible value. With its practical layout and recent updates, this home is a smart choice for anyone seeking affordability, functionality, and long-term potential. Don’t miss your chance to own a property that works for you from day one. (id:39198)
Property Details
Interior
Features
Main level Floor
Living room
13 x 14Kitchen/Dining room
16.3 x 9.11Bedroom
10 x 8.11Bedroom
11 x 9Property History
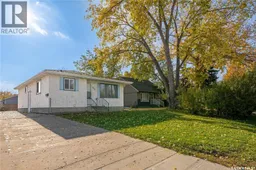 24
24
