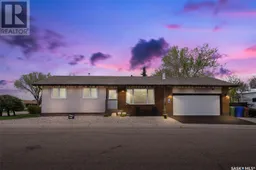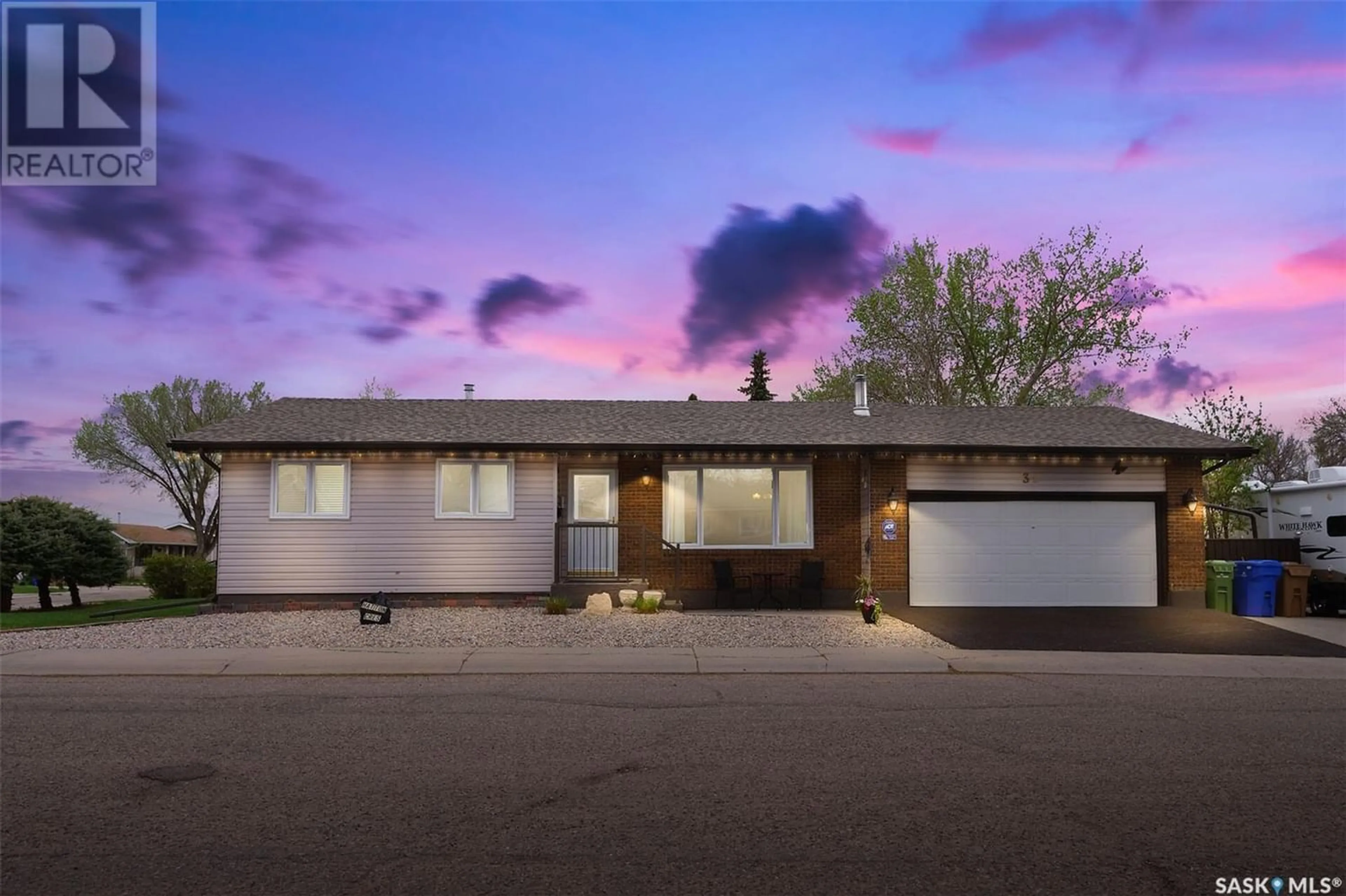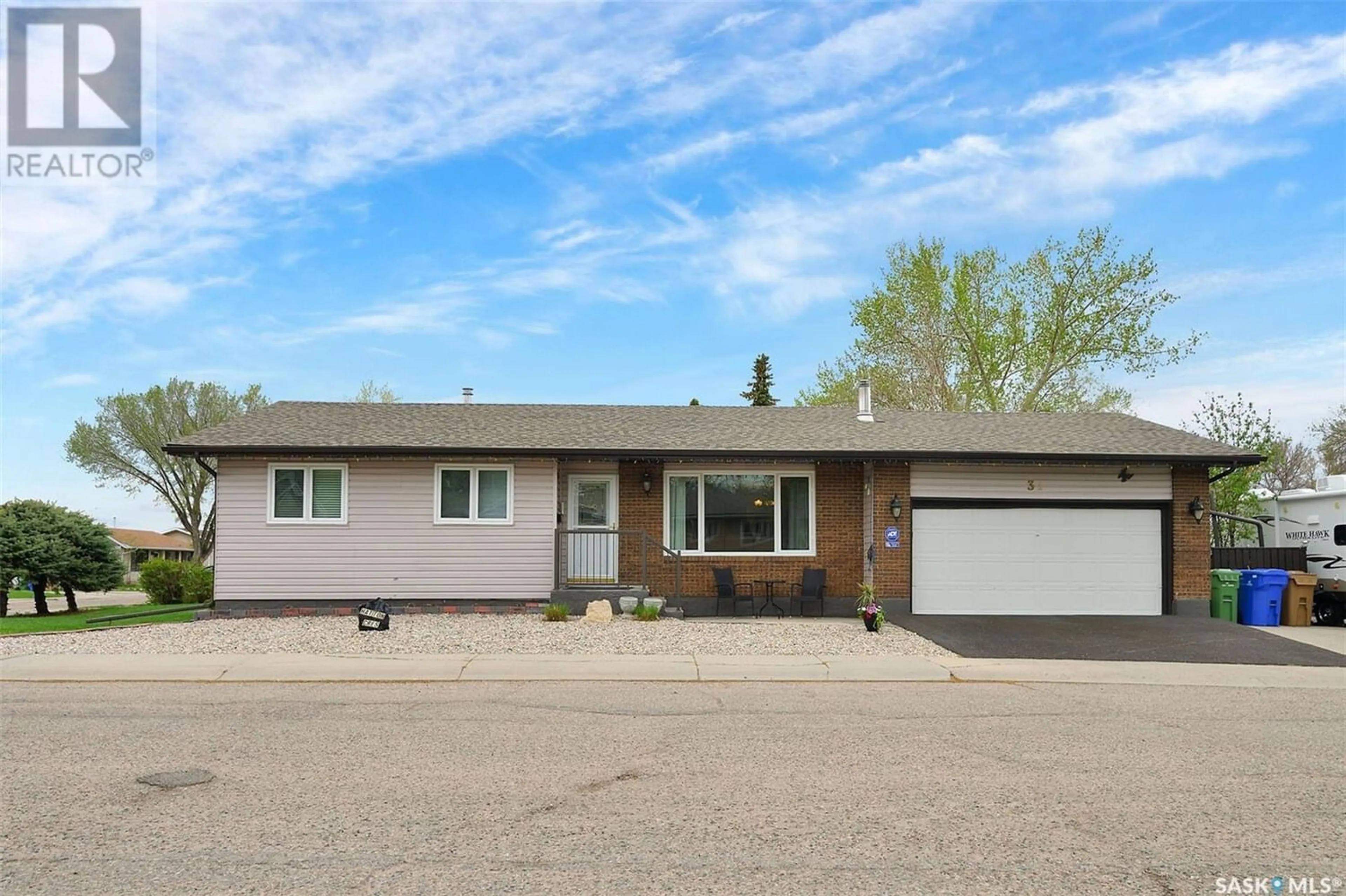31 Hatton CRESCENT, Regina, Saskatchewan S4N5K4
Contact us about this property
Highlights
Estimated ValueThis is the price Wahi expects this property to sell for.
The calculation is powered by our Instant Home Value Estimate, which uses current market and property price trends to estimate your home’s value with a 90% accuracy rate.Not available
Price/Sqft$305/sqft
Days On Market17 days
Est. Mortgage$1,417/mth
Tax Amount ()-
Description
Welcome home! This is a must-see 4 bed 3 Bath, 1080 sq’ bungalow, on a corner lot, Located in Glencairn. The 20 x 26 double attached heated & fully insulted garage is a handyman’s dream. This home is sure to impress, well cared for and nice curb appeal; xeriscape front yard, rubber driveway & RV parking. Upon entering the home, you are greeted by a spacious living room with upgraded vinyl plank flooring, cozy gas fireplace, large picture window for natural lighting. The living room leads into the spacious dining room, perfect space for family dinners, with patio doors leading out to the convenient sunroom. The nice sized kitchen has plenty of cabinetry and window allowing for natural light. Down the hall, you find a primary bedroom with a 2 pc ensuite, a renovated full 4 pc bath, and 2 good sized bedrooms complete this main floor. Heading downstairs you find a great-sized recreation room, game room, bedroom, a 3-piece bath, and laundry/utility room. The fully fenced backyard features patio block, nice sized area with lawn, mature trees/shrubs, perennials, and nice sized shed. Some upgrades include; shingles 2020, soffit & eaves march 2022, vinyl fence 2021, radiant heat garage, upstairs windows-new triple pane, front & back doors, screen door, new garage door will be installed. This home has been well loved and cared for by the original owner, close to schools, parks, shopping and all east end amenities. This home is a must see!! (id:39198)
Property Details
Interior
Features
Basement Floor
Other
25 ft ,9 in x 13 ft ,10 inBedroom
11 ft ,5 in x 9 ft ,10 inGames room
11 ft ,9 in x 12 ft ,8 in3pc Bathroom
Property History
 45
45

