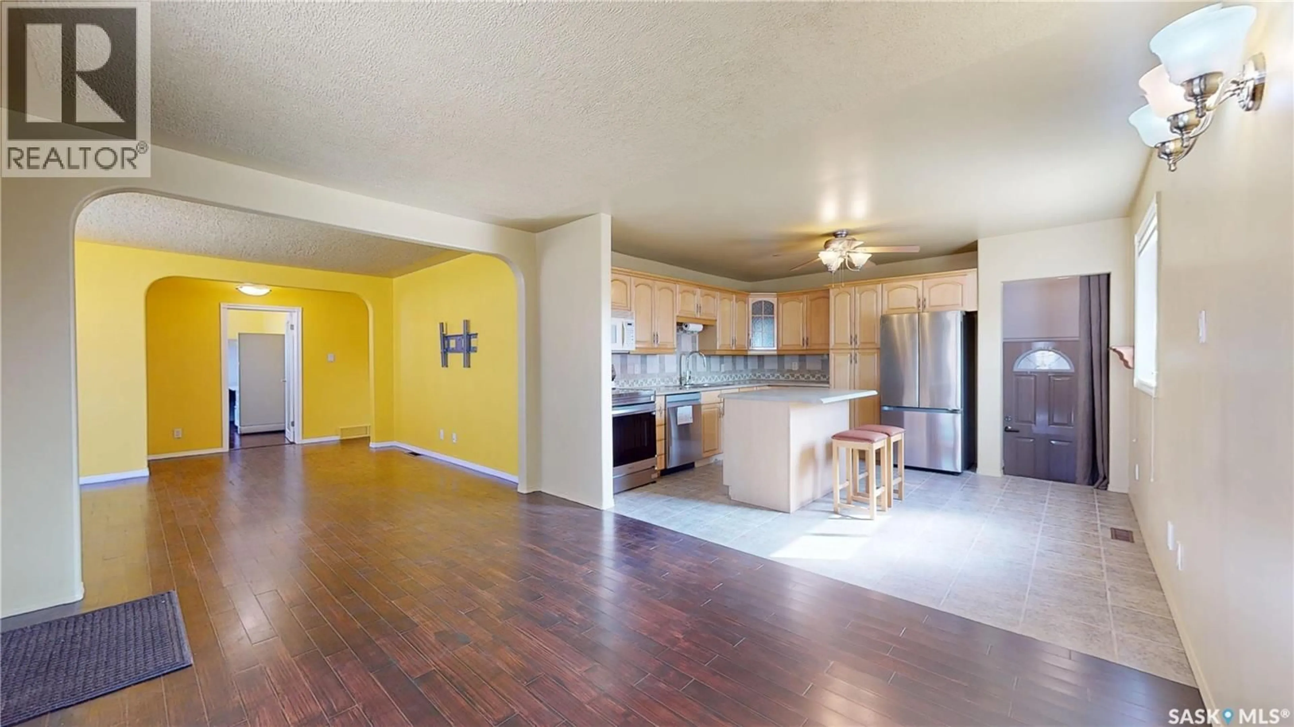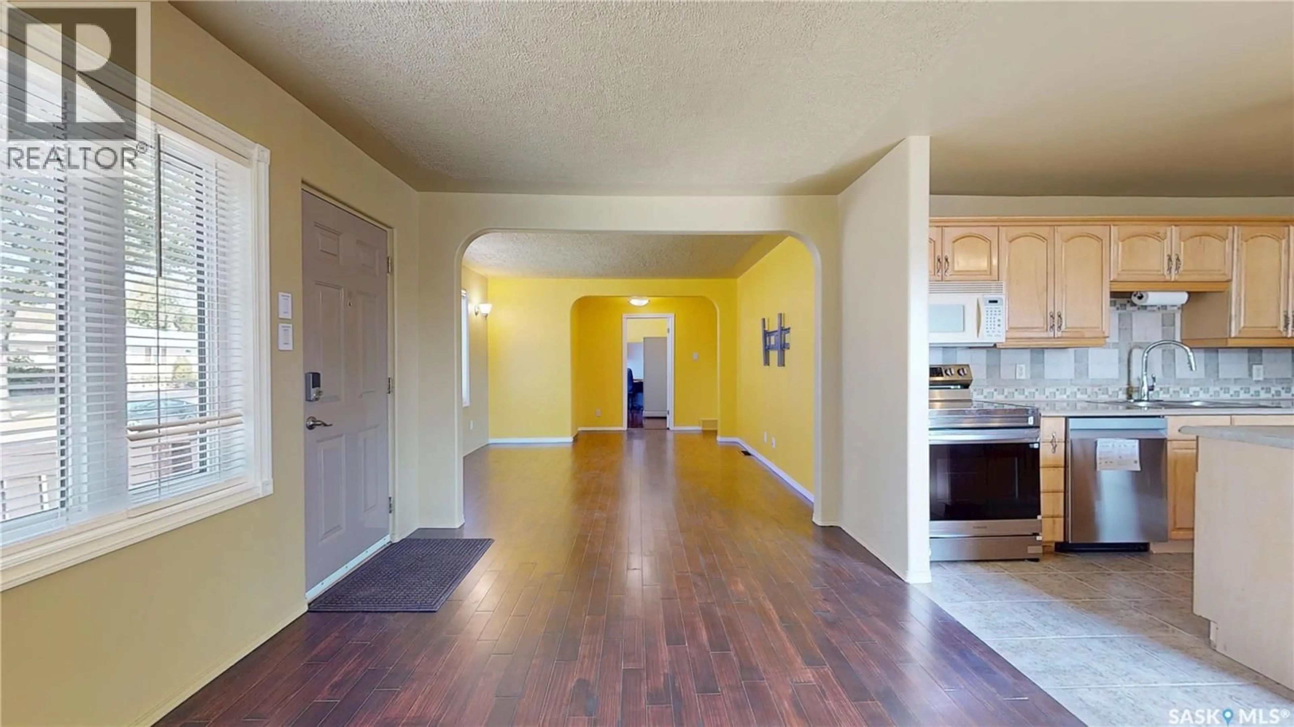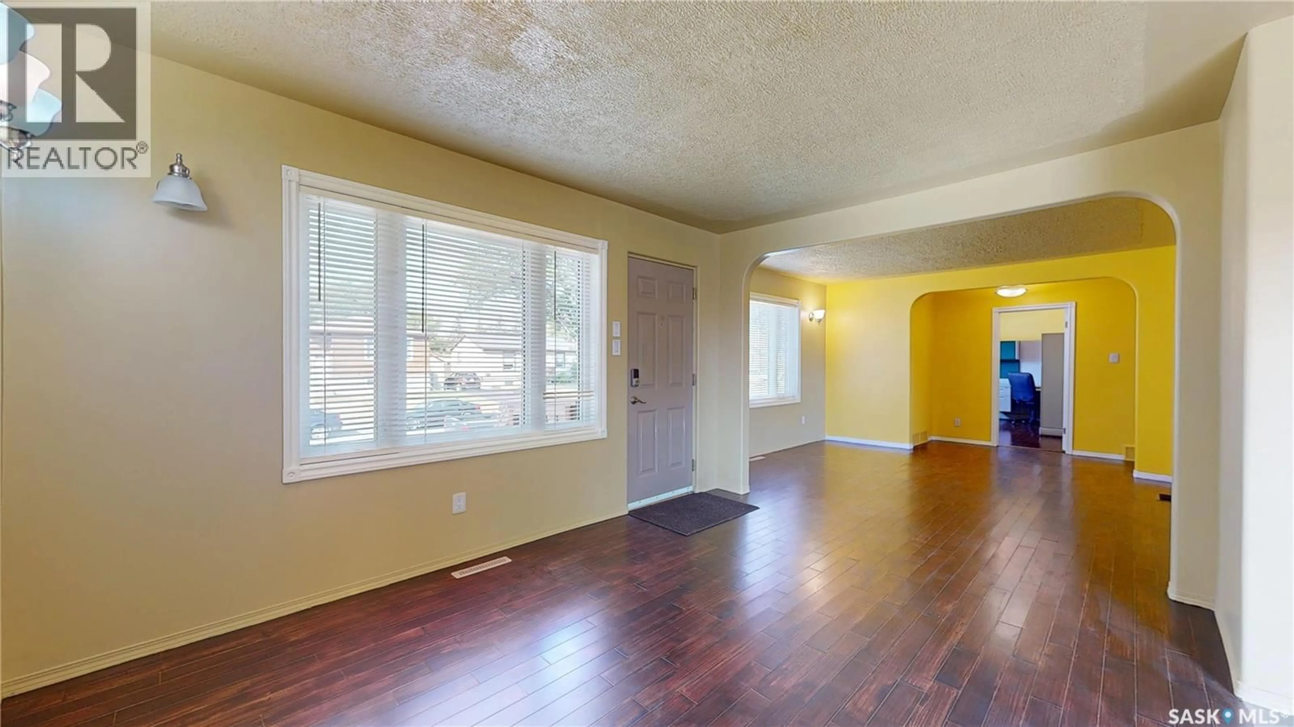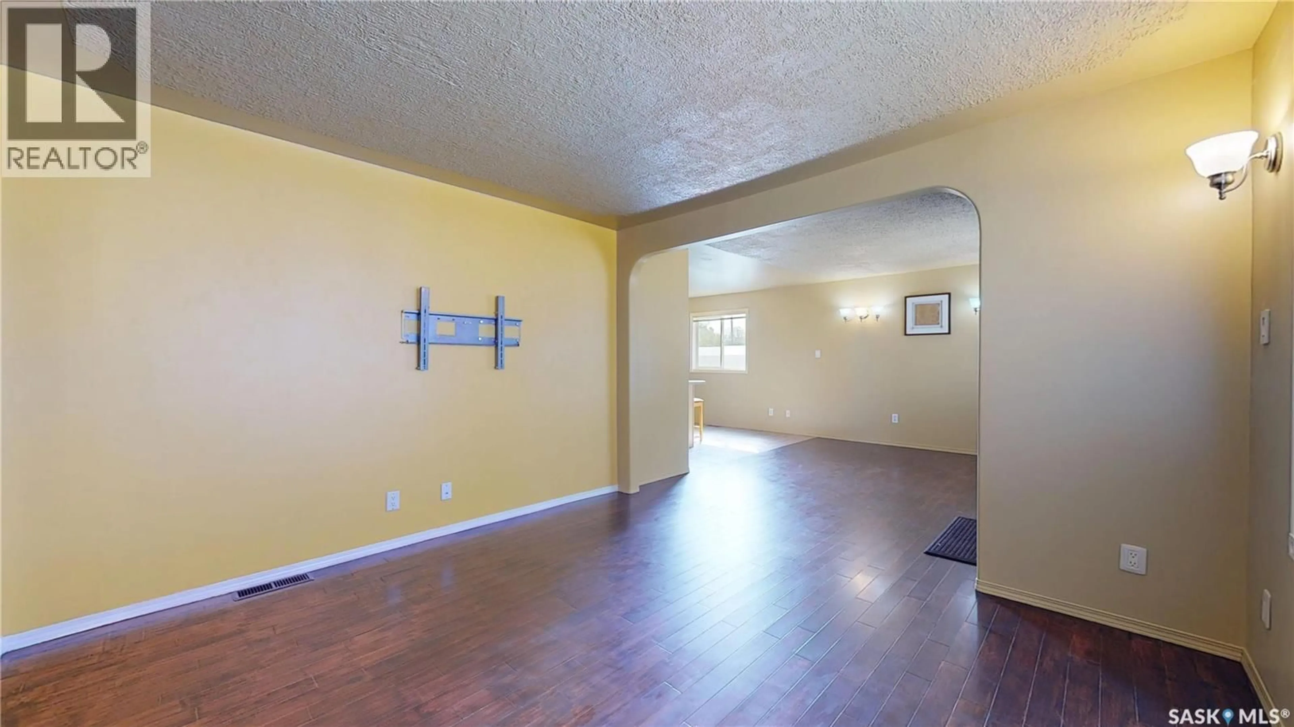1575 LACON STREET, Regina, Saskatchewan S4N1Z3
Contact us about this property
Highlights
Estimated valueThis is the price Wahi expects this property to sell for.
The calculation is powered by our Instant Home Value Estimate, which uses current market and property price trends to estimate your home’s value with a 90% accuracy rate.Not available
Price/Sqft$293/sqft
Monthly cost
Open Calculator
Description
Welcome to this amazing bungalow, offering plenty of space for a growing family. Step through the front door into a bright and welcoming main floor that combines comfort with functionality. The kitchen is a true highlight, featuring brand new appliances - fridge, built-in dishwasher, and stove installed in September 2025 and haven't been used yet! Large windows and plenty of natural light, creating the perfect atmosphere for family gatherings. Upstairs, you’ll find FOUR generously sized bedrooms along with a beautiful 5-piece bathroom complete with in-floor heat, giving you all the room your family needs to grow. Downstairs, the basement adds even more flexibility with a fifth bedroom, a second bathroom, and plenty of space for entertaining or relaxing. With its layout and separate living areas, the basement also offers excellent secondary suite potential, making it a versatile option for extended family or future rental income. The home comes with thoughtful extras that add incredible value: some furniture, a full desk setup with chair in the upstairs bedroom, a TV mount, two backyard sheds, and a built-in deck table with benches, sheds, and more . Outside, you will find plenty of parking with the double garage that is heated, and the fully fenced double lot has been professionally landscaped, offering the perfect space for kids, pets, and outdoor entertaining. Recent updates provide peace of mind for years to come. The shingles are approx. 3 years old, the water heater was installed approximately 2018, the furnace approximately 2022, and a brand new central air conditioner is being installed approximately Sept 2025. The electrical panel is a powerful 200-AMP service. With major updates completed and so many extras included, this spacious bungalow is move-in ready and waiting for its next owners to make it their own. (id:39198)
Property Details
Interior
Features
Main level Floor
5pc Bathroom
6.7 x 11.3Kitchen
12.6 x 13.6Dining room
13.7 x 10.1Living room
12.1 x 11.4Property History
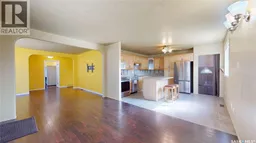 45
45
