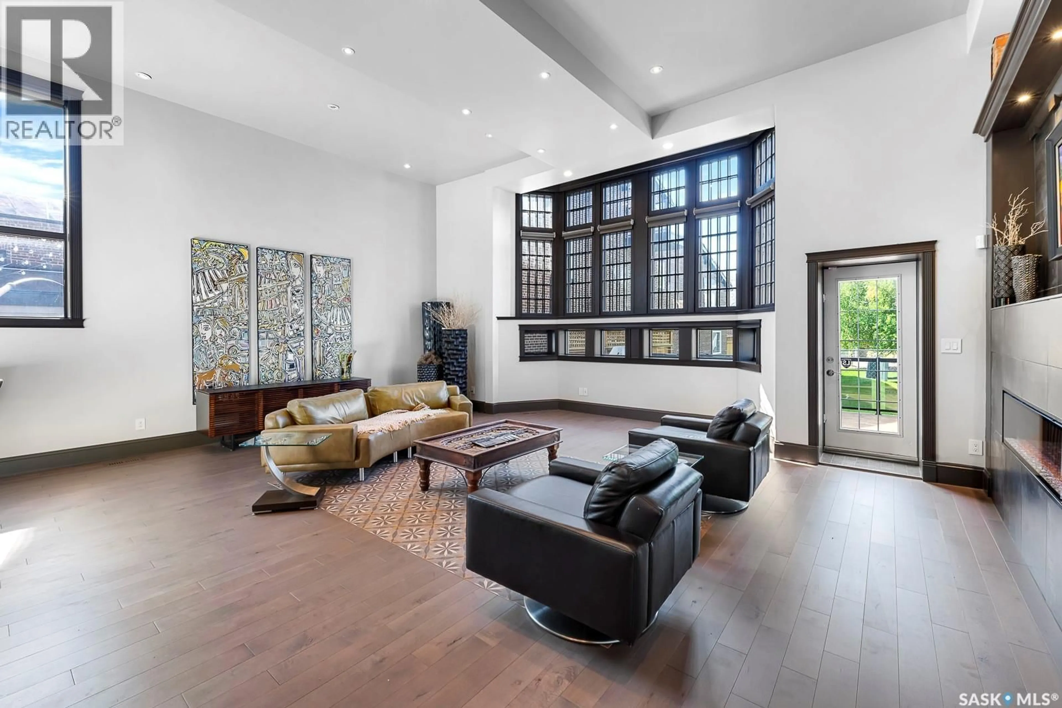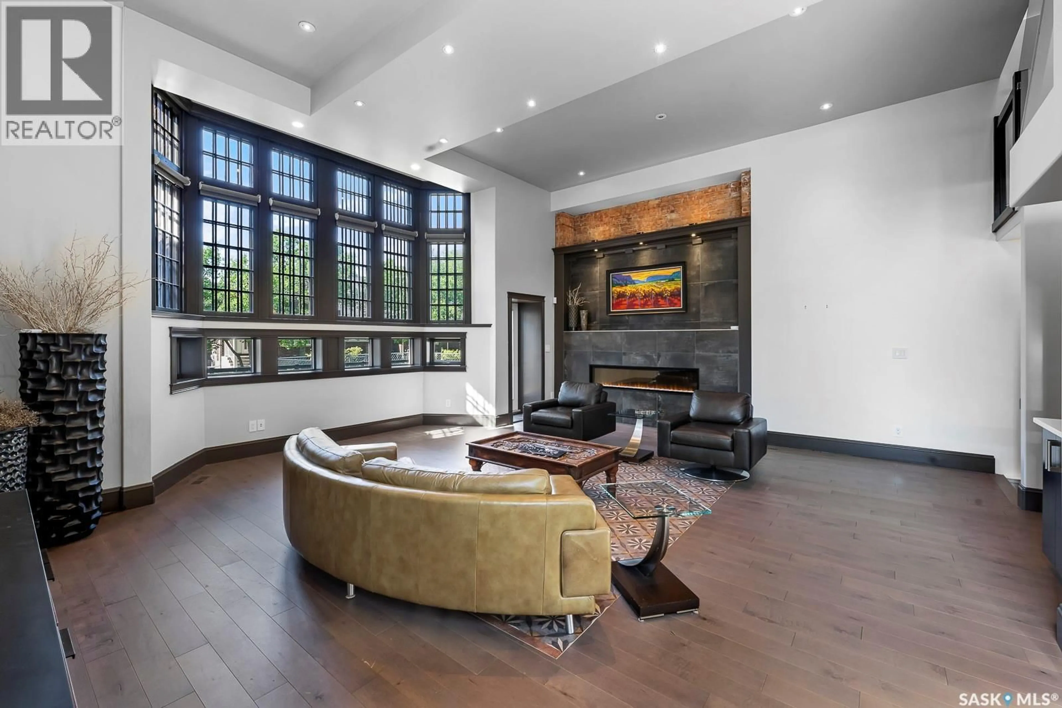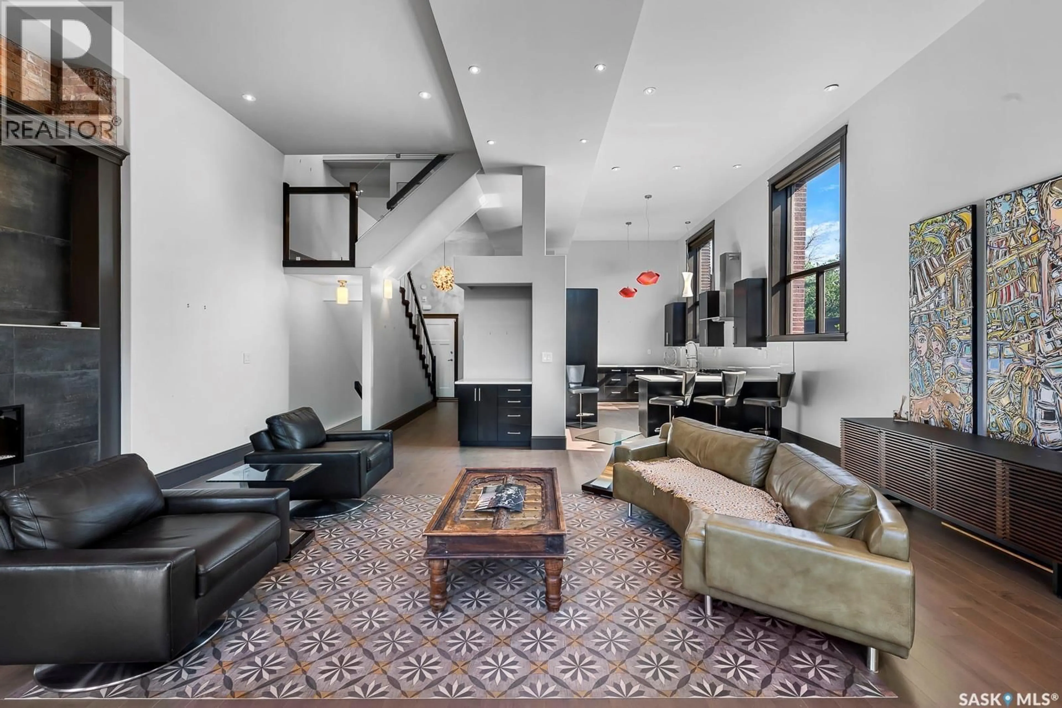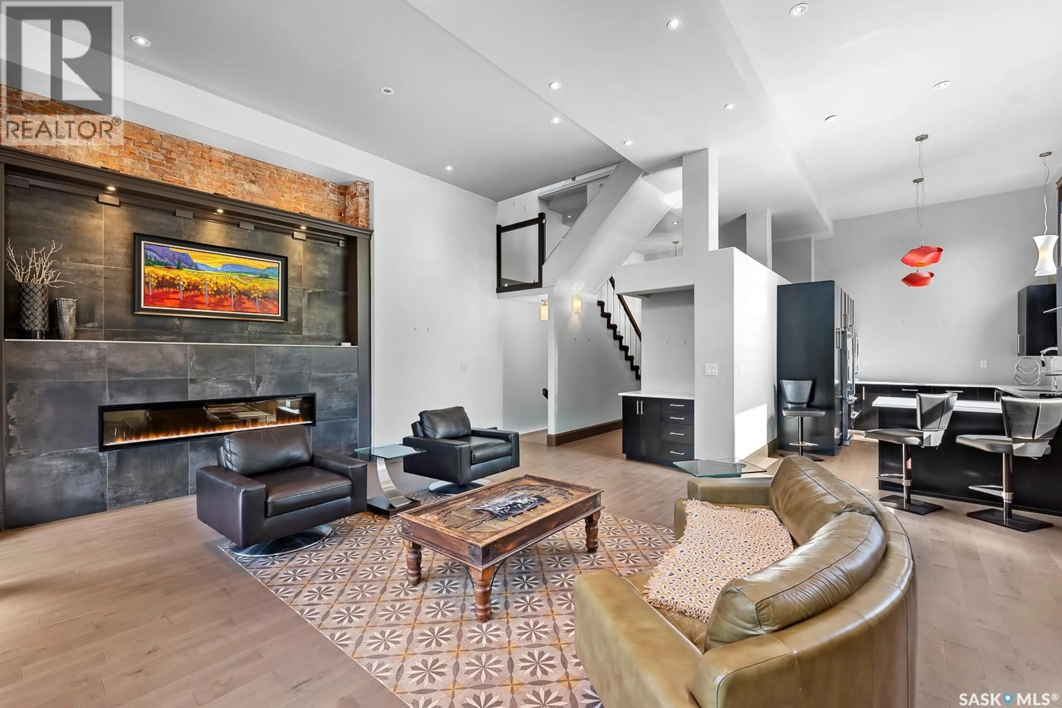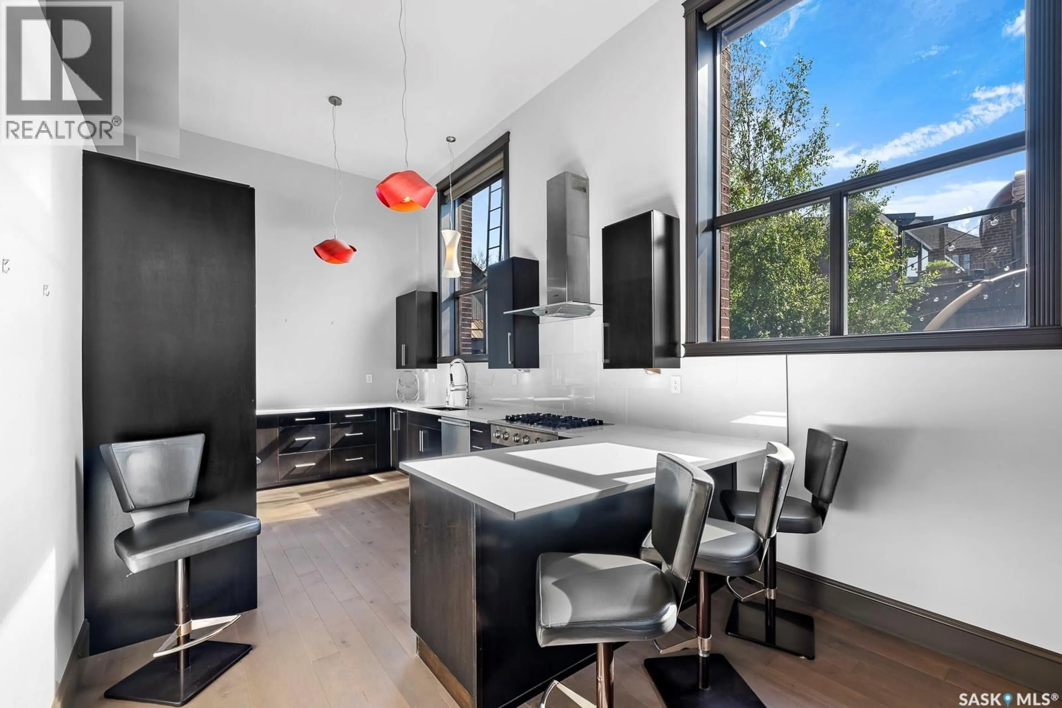8 - 1651 ANSON ROAD, Regina, Saskatchewan S4P1B8
Contact us about this property
Highlights
Estimated valueThis is the price Wahi expects this property to sell for.
The calculation is powered by our Instant Home Value Estimate, which uses current market and property price trends to estimate your home’s value with a 90% accuracy rate.Not available
Price/Sqft$308/sqft
Monthly cost
Open Calculator
Description
Stunning, historic, and elegantly modern, this multi-level condo in the Lofts of St. Chad offers a rare opportunity to own a truly one-of-a-kind home. Perfectly situated just off College Avenue and Broad Street in Arnhem Place—nestled between Canterbury Lane and Anson Road—this 2,394 sq. ft. residence blends heritage character with contemporary luxury. Step inside to soaring ceilings, expansive windows, and a beautifully designed main floor featuring a state-of-the-art kitchen and a lavish living area that opens onto a private deck overlooking green space. The second level offers two spacious bedrooms, including a serene primary suite with a 5-piece ensuite, plus an additional full bathroom and convenient laundry. The third floor is a showstopper—an airy loft-style retreat with a spa-inspired layout, complete with a bedroom open to a cozy seating area, a soaker tub, a generous bathroom, and an impressive walk-in closet and dressing room. A separate-entry basement adds even more versatility, ideal for entertaining, a home gym, games room, or creative workspace, along with a large utility room perfect for storage or a workshop. A heated, detached 2-car garage and additional driveway parking complete this exceptional property. Originally built in 1910 and fully refurbished in 2010, this condo offers the perfect blend of historical charm and modern sophistication. If you’re searching for a unique home with character, luxury, and an unbeatable location, this is the one. Contact your agent today to book a private showing. (id:39198)
Property Details
Interior
Features
Basement Floor
Workshop
Other
10 x 12Condo Details
Inclusions
Property History
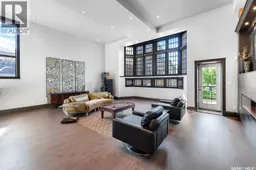 29
29
