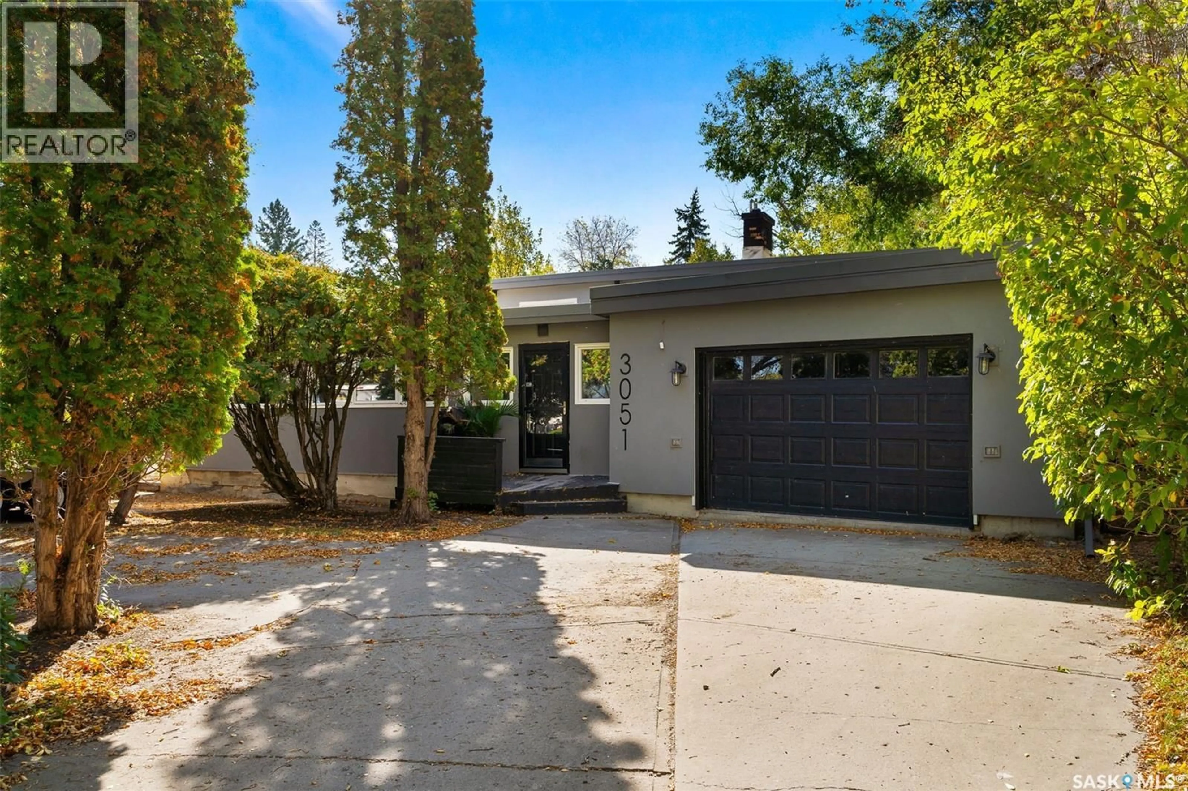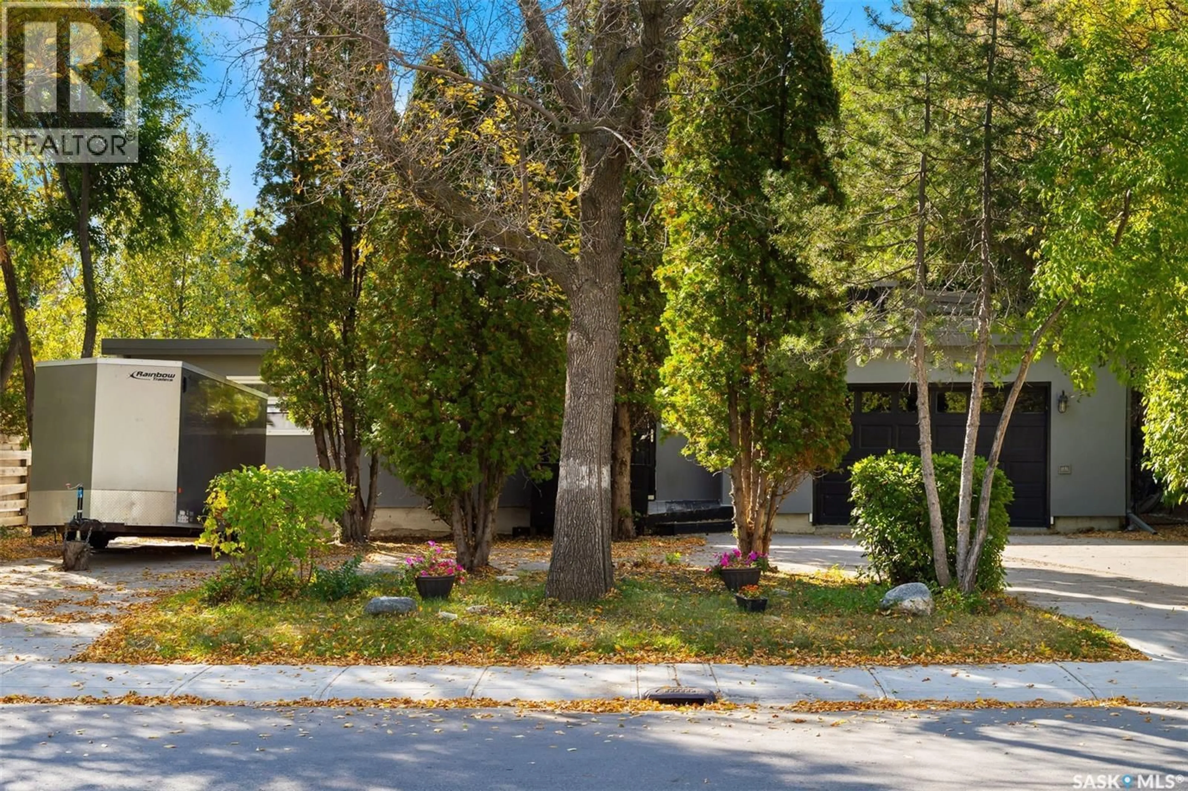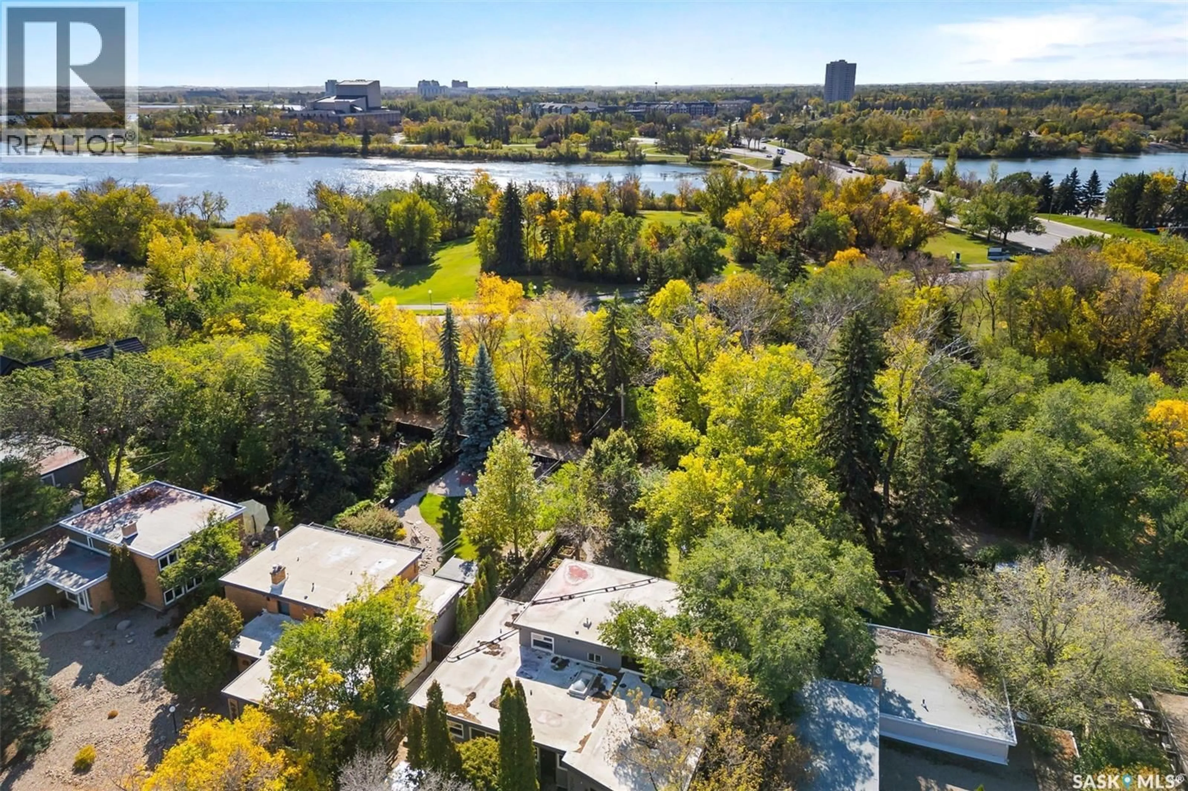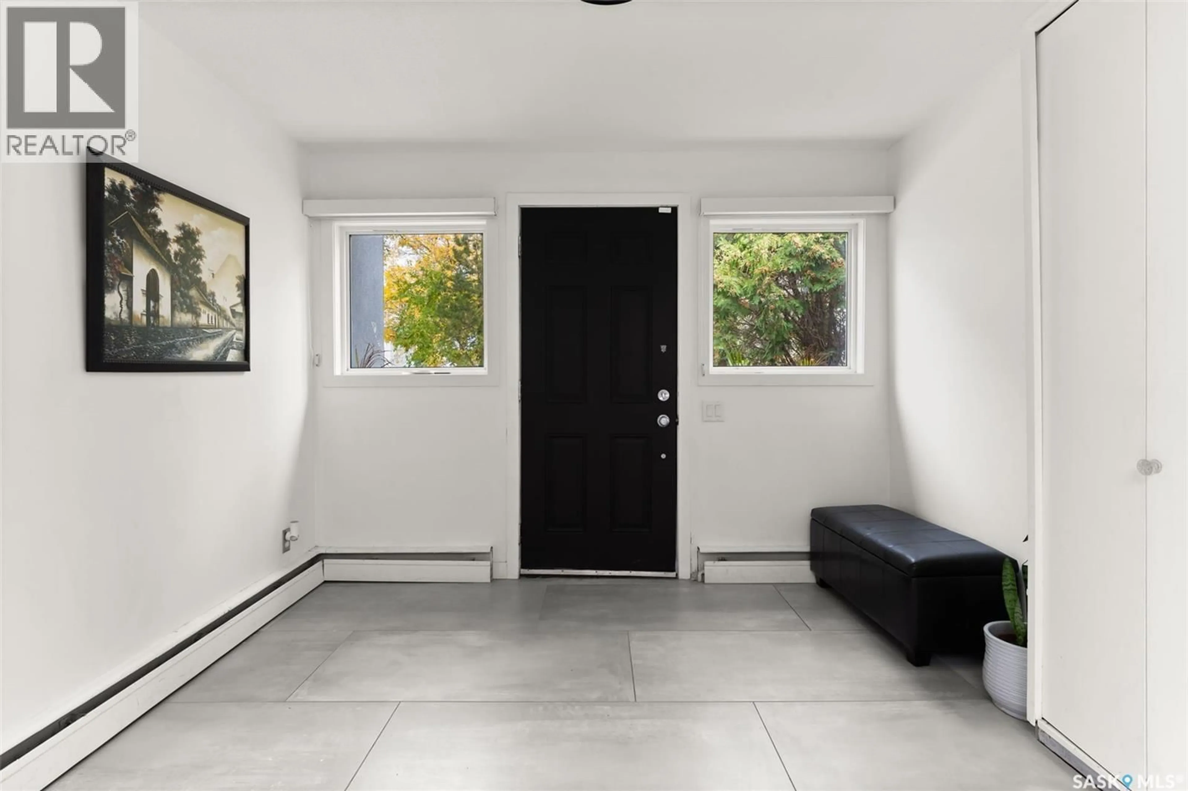3051 QUINN DRIVE, Regina, Saskatchewan S4P2W3
Contact us about this property
Highlights
Estimated valueThis is the price Wahi expects this property to sell for.
The calculation is powered by our Instant Home Value Estimate, which uses current market and property price trends to estimate your home’s value with a 90% accuracy rate.Not available
Price/Sqft$289/sqft
Monthly cost
Open Calculator
Description
Welcome to 3051 Quinn Drive, a beautifully updated mid-century modern home in Regina’s desirable Arnhem Place neighbourhood. This rare property is steps away from the lush green spaces of Wascana Park, offering unmatched access to walking trails, playgrounds, and the lake just steps from your door. This split-level home boasts over 2,500 sq. ft. of living space with an open-concept design, exposed beams, and oversized windows that fill the home with natural light. The stylish kitchen features quartz countertops, modern cabinetry, stainless steel appliances, a gas range, and a large island with seating. Multiple living areas, including a sun-filled living room and lower-level family/media room, provide flexibility for both relaxation and entertaining. The home offers 3 bedrooms and 3 bathrooms, including a spacious primary suite and updated spa-like bathrooms. A sauna, versatile recreation spaces, and contemporary finishes enhance everyday comfort. Outdoors, the private backyard is a true retreat with mature trees, a large patio, raised garden beds, and room for kids to play. The property also includes a double attached garage and additional driveway parking. Located in one of Regina’s most sought-after areas, you’ll enjoy the perfect balance of nature and convenience, with schools, downtown, and amenities all nearby. Don’t miss this opportunity to own a one-of-a-kind home in an incredible park-side location! (id:39198)
Property Details
Interior
Features
Third level Floor
Bedroom
10.3 x 10.6Bedroom
8.5 x 13.5Primary Bedroom
14.6 x 10.74pc Bathroom
Property History
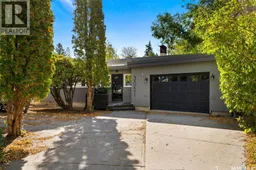 50
50
