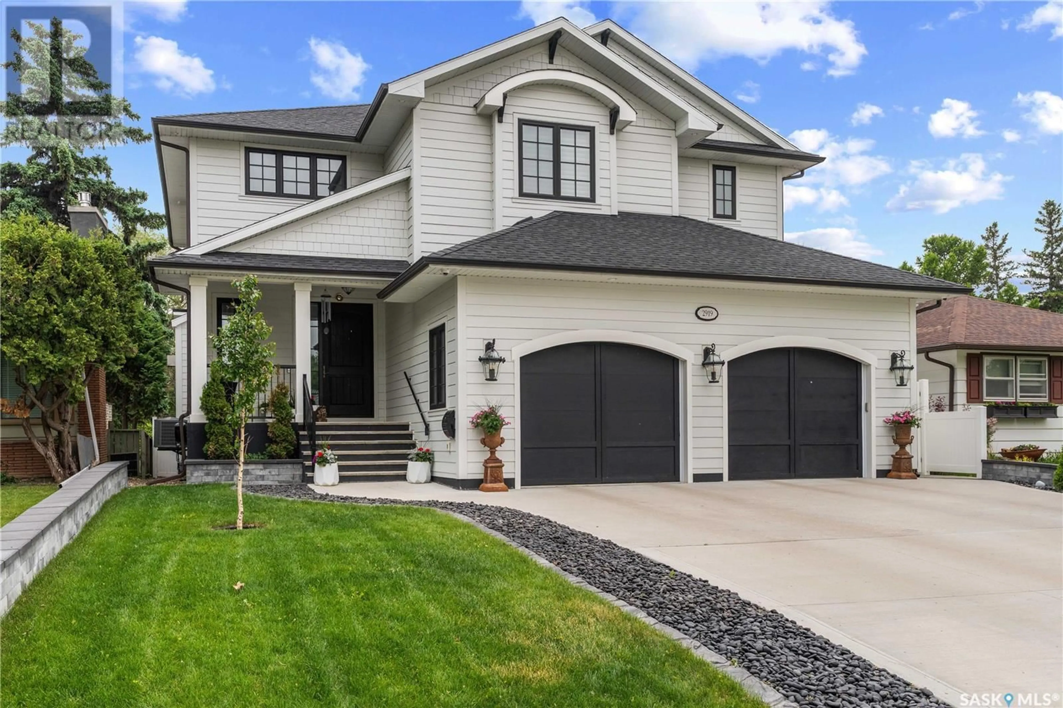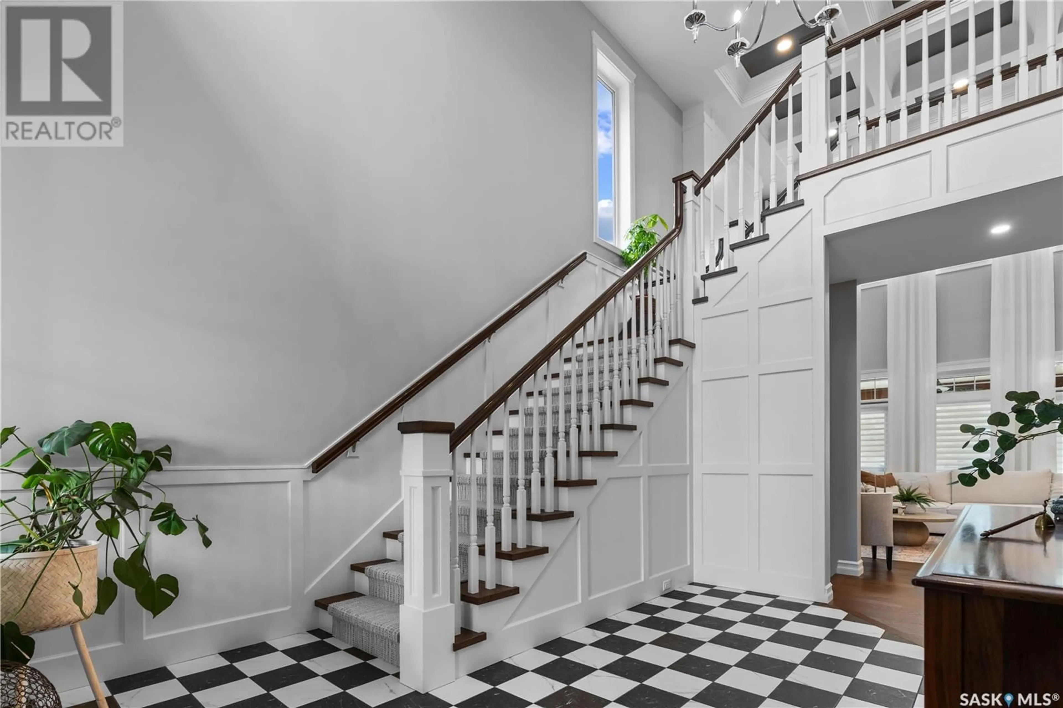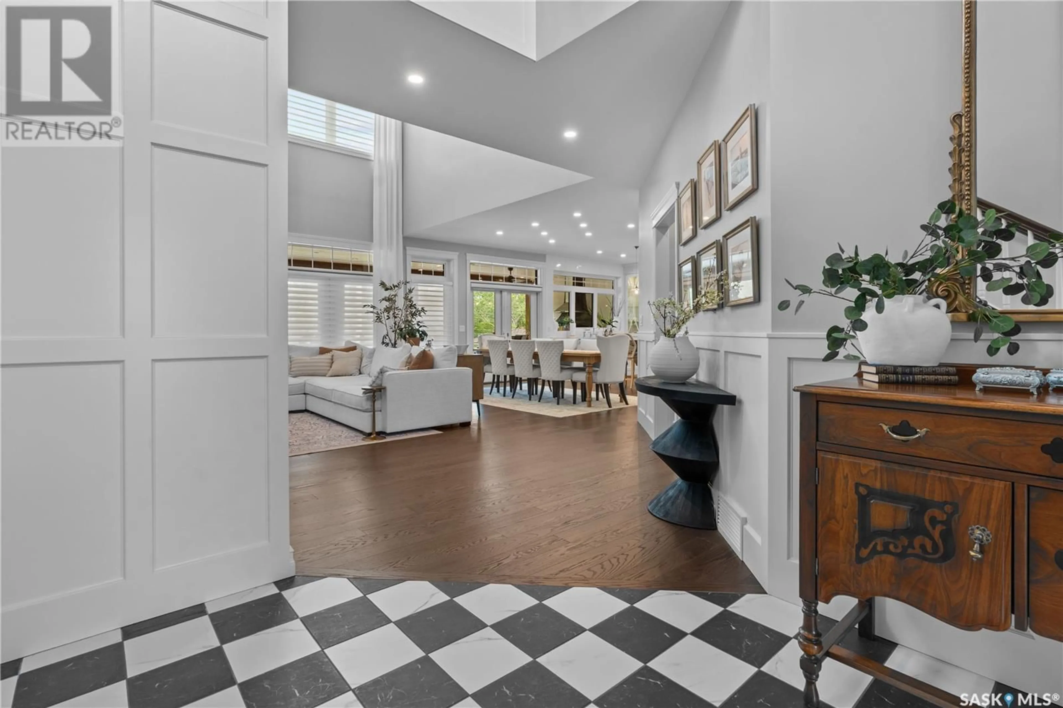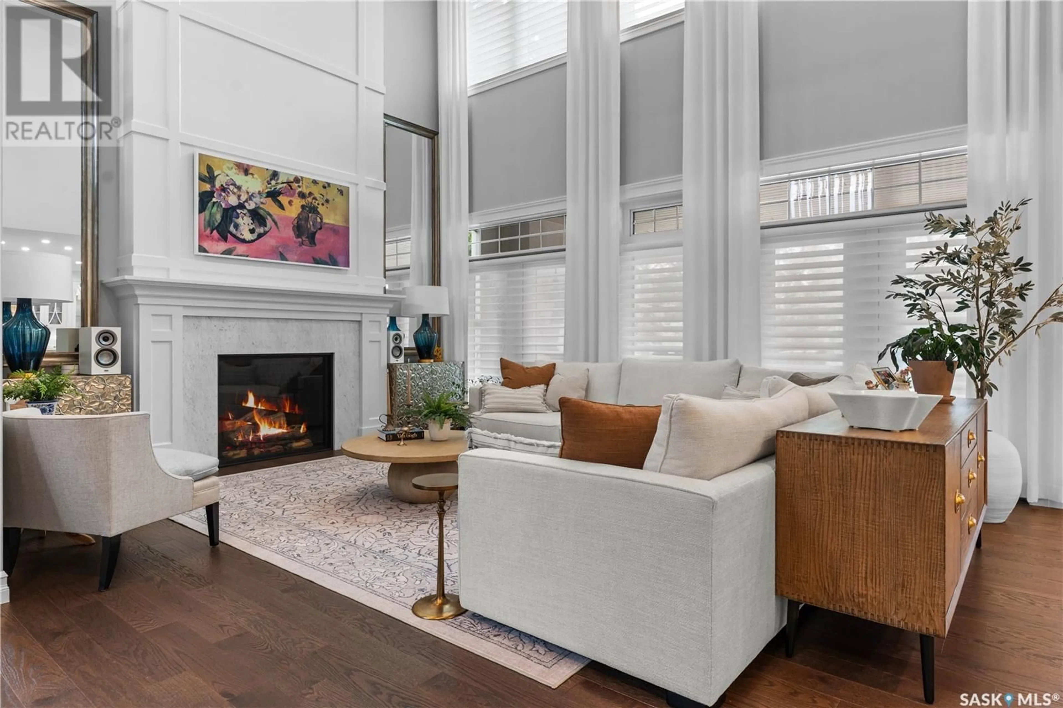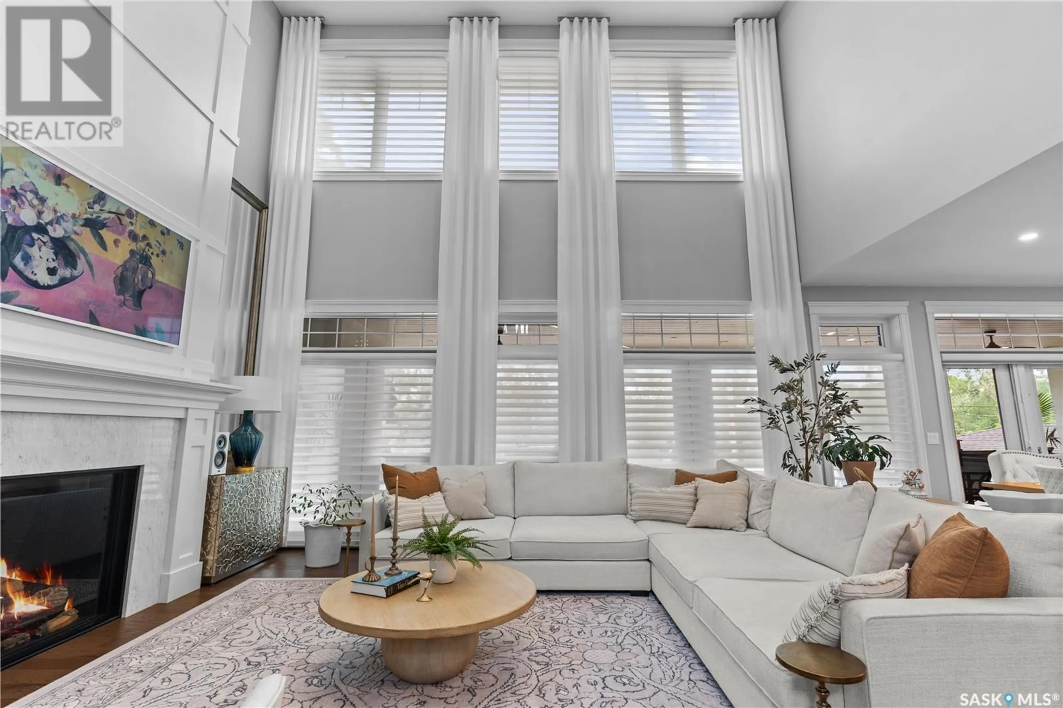2919 QUINN DRIVE, Regina, Saskatchewan S4P2W2
Contact us about this property
Highlights
Estimated valueThis is the price Wahi expects this property to sell for.
The calculation is powered by our Instant Home Value Estimate, which uses current market and property price trends to estimate your home’s value with a 90% accuracy rate.Not available
Price/Sqft$641/sqft
Monthly cost
Open Calculator
Description
A Munro masterpiece of design and comfort nestled on a 6,243 square foot lot backing Wascana Centre. This stunning property offers over 3,600 total square feet of sophisticated living space, tailored for those who value luxury and meticulous craftsmanship. Step into the expansive foyer, where a dramatic staircase and soaring 19-foot coffered ceiling set the tone for elegance. The great room boasts a feature wall, gas fireplace, and engineered hardwoods that seamlessly extend throughout the home. The kitchen is a chef’s delight with engineered hardwood, quartz countertops, a custom-built wood island, and a full suite of high-end appliances, including a professional 6-burner gas range, sub-zero fridge/freezer combo, and Devol under-mount sink. A butler's pantry adds functionality with a sink, microwave, and ample storage. The main level also features a guest bath and a mudroom designed for convenience. The upper level offers a private retreat in the primary bedroom, complete with a cozy gas fireplace, a spa-inspired 5-piece ensuite, and an impressive 11’x15’ dressing room. A second bedroom with a walk-in closet, a 4-piece bath, and a spacious laundry room complete this level. Downstairs, family and friends will love gathering in the recreation room with its built-in TV over a gas fireplace and a large wet bar equipped with a fridge and kegerator. Two good-sized bedrooms and a sleek 3-piece bath with a tiled shower add comfort and style. Step outside to the covered deck with stunning premium Brazilian hardwood, featuring a built-in BBQ and gas fireplace—a perfect space for entertaining or relaxing. Value-added features include Hunter Douglas blinds, a built-in sound system, a back-up generator, motorcycle lift in the garage, and a 3-zone automated heating system. This remarkable property exemplifies the superior craftsmanship Munro Homes is known for. Don’t miss your chance to own this one-of-a-kind home. Contact your REALTOR® today to book a showing! (id:39198)
Property Details
Interior
Features
Main level Floor
Foyer
13' x 16'Other
15' x 19'Dining room
11'4" x 15'Kitchen
11'4 x 15'Property History
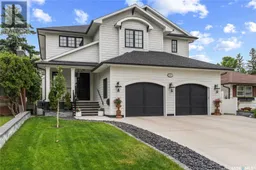 49
49
