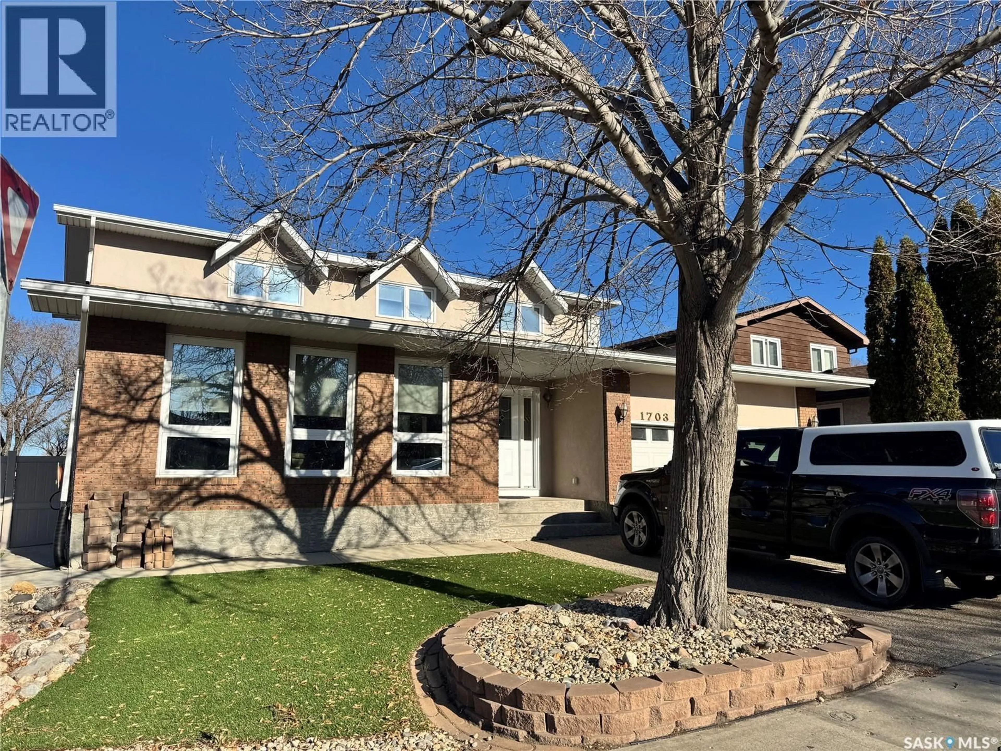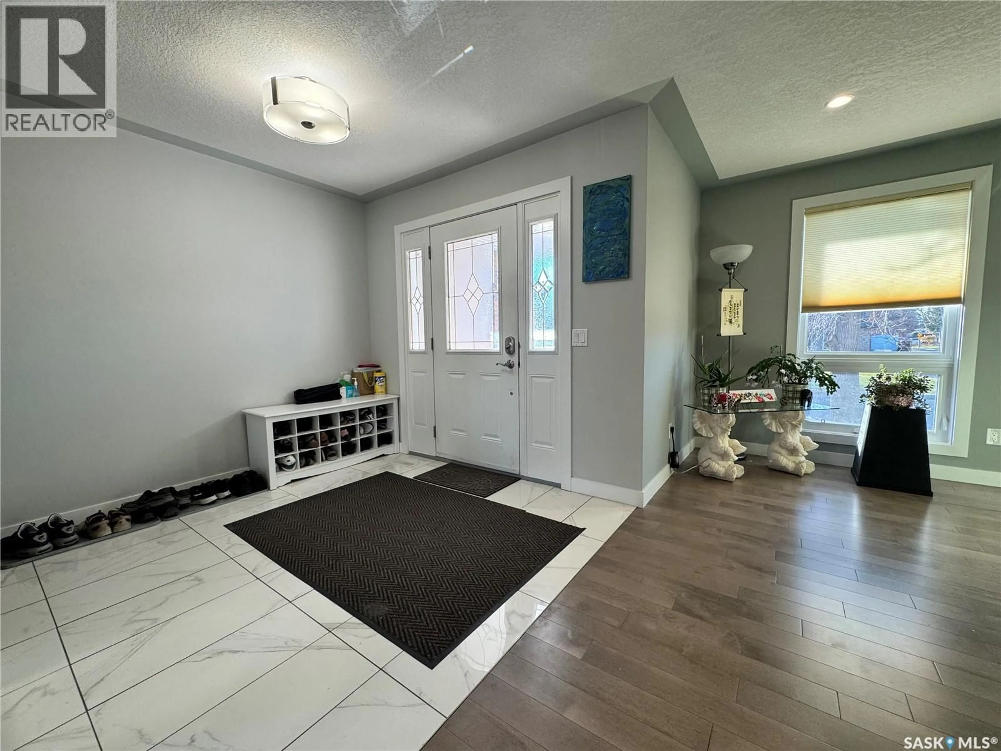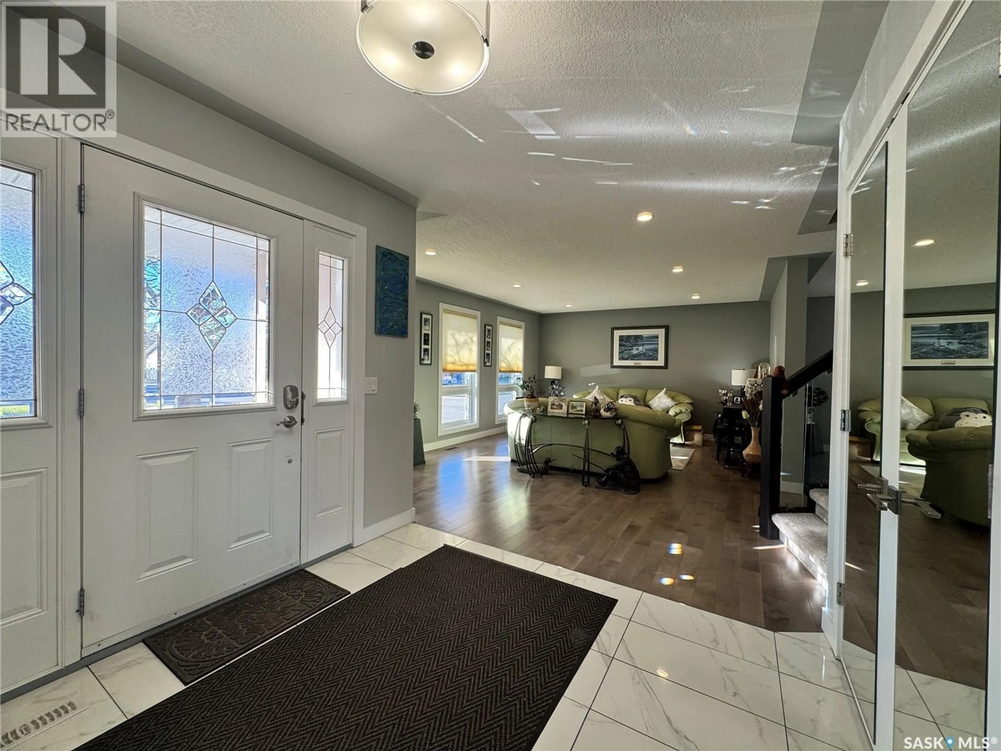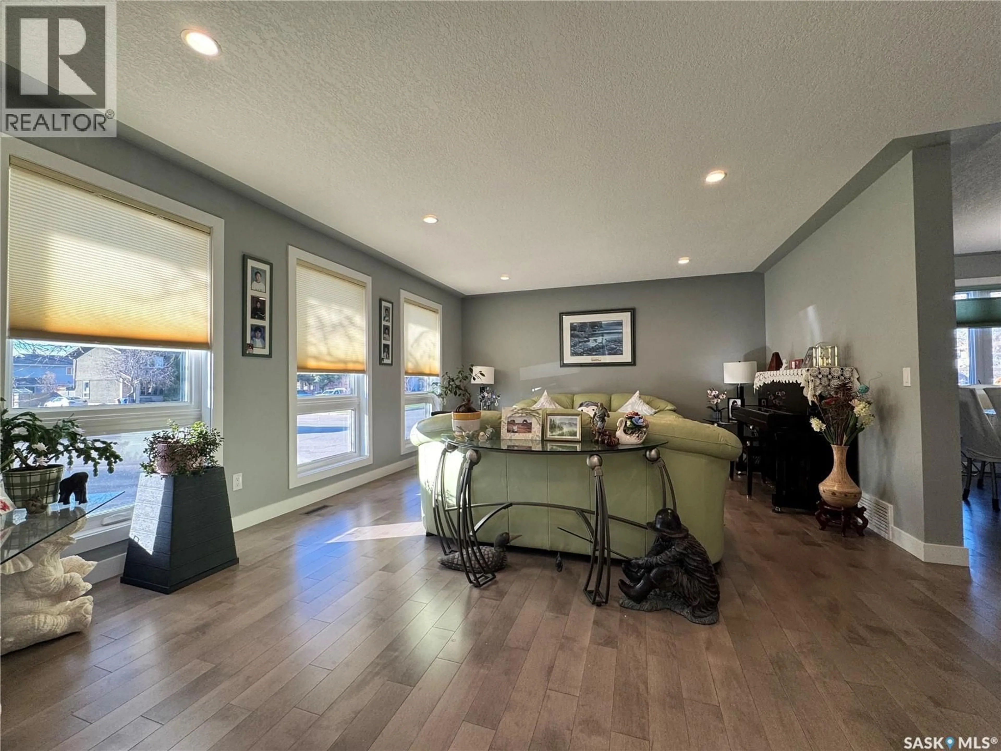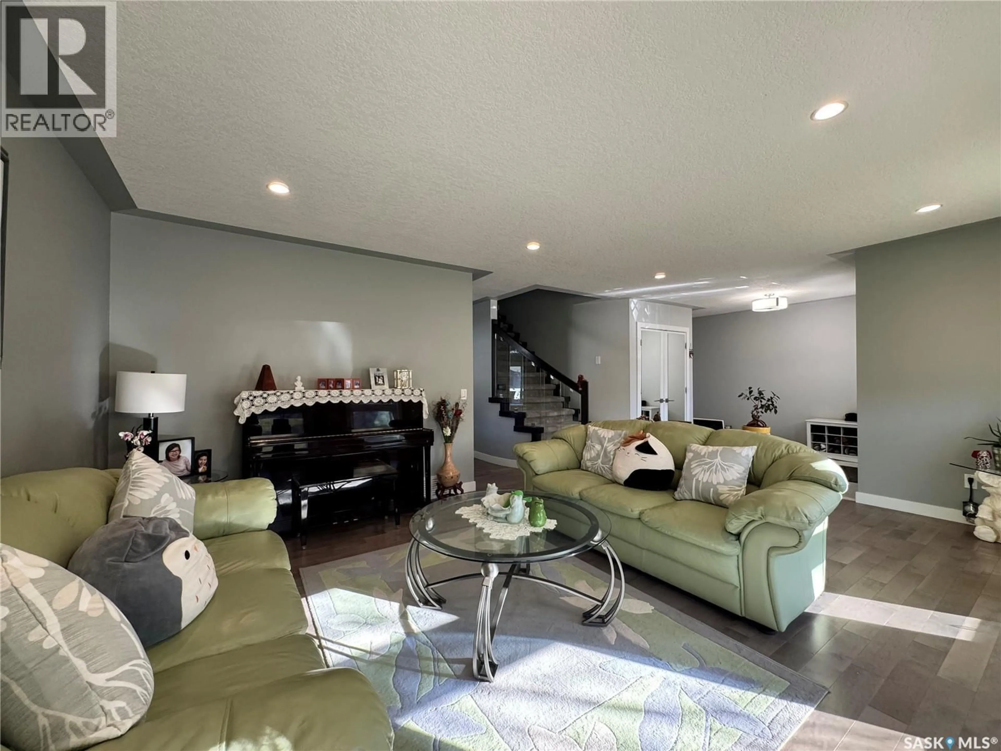E - 1703 HUNTER PLACE, Regina, Saskatchewan S4V0P3
Contact us about this property
Highlights
Estimated valueThis is the price Wahi expects this property to sell for.
The calculation is powered by our Instant Home Value Estimate, which uses current market and property price trends to estimate your home’s value with a 90% accuracy rate.Not available
Price/Sqft$304/sqft
Monthly cost
Open Calculator
Description
This Spacious 2,229 square feet 4-bedroom home is in the desired Gardiner Park. An excellent option for multi-generational or multi-family homes. This property is convenient located close to all east end amenities. Walking distance to École Wilfrid Walker School and other elementary schools in the area. Numerous updates over the years. New shingles in 2024. New washer and dryer in 2023. Major renovation in 2017 includes kitchen cabinets, quartz kitchen counter tops, ceramic counter back splash, new fridge/stove/built-in dish washer, built-in microwave oven, ceramic tile floor in kitchen, hardwood floor in family room/living room/dining room, all new bathrooms, light fixtures, interior doors, door locks, exterior stucco and basement development with six inch insulation wall. New triple pane windows with argon gas; tinted south and west facing windows in 2015. Upgrades also included front and back artificial turf, deck, brick patio, raised garden beds and PVC fence. This home features open floor plan. Good sized kitchen with center island counter and lots of cabinets. Walk-in pantry. Main floor laundry room with lots of cabinets and sink. Kitchen overlooks the family room with stone mantel gas fireplace. 2-piece bathroom. Four good sized bedrooms on the second floor. Large master bedroom features 3-piece ensuite. Developed basement features kitchen, living room, 2 bedrooms and 3-piece bathroom. Great for multi family living. Central air conditioner on second floor furnace. To view this fantastic upgraded home, please contact your Realtor. (id:39198)
Property Details
Interior
Features
Main level Floor
Living room
19.6 x 14.1Kitchen
19.7 x 12.8Dining room
13.1 x 13.1Family room
18.7 x 15.1Property History
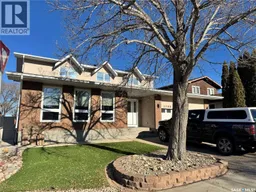 43
43
