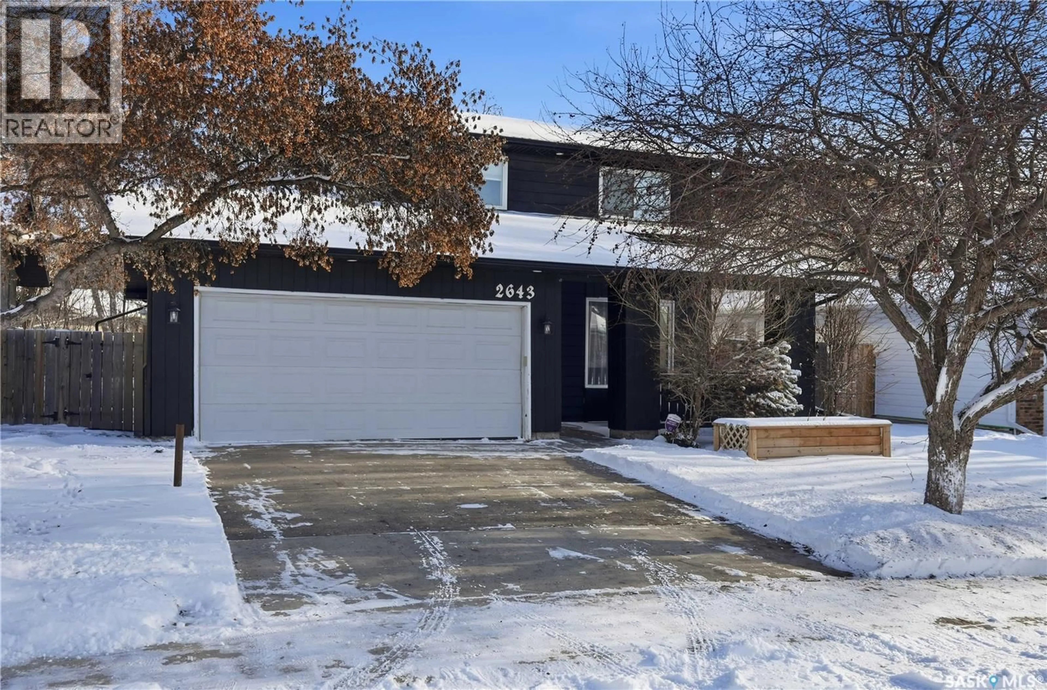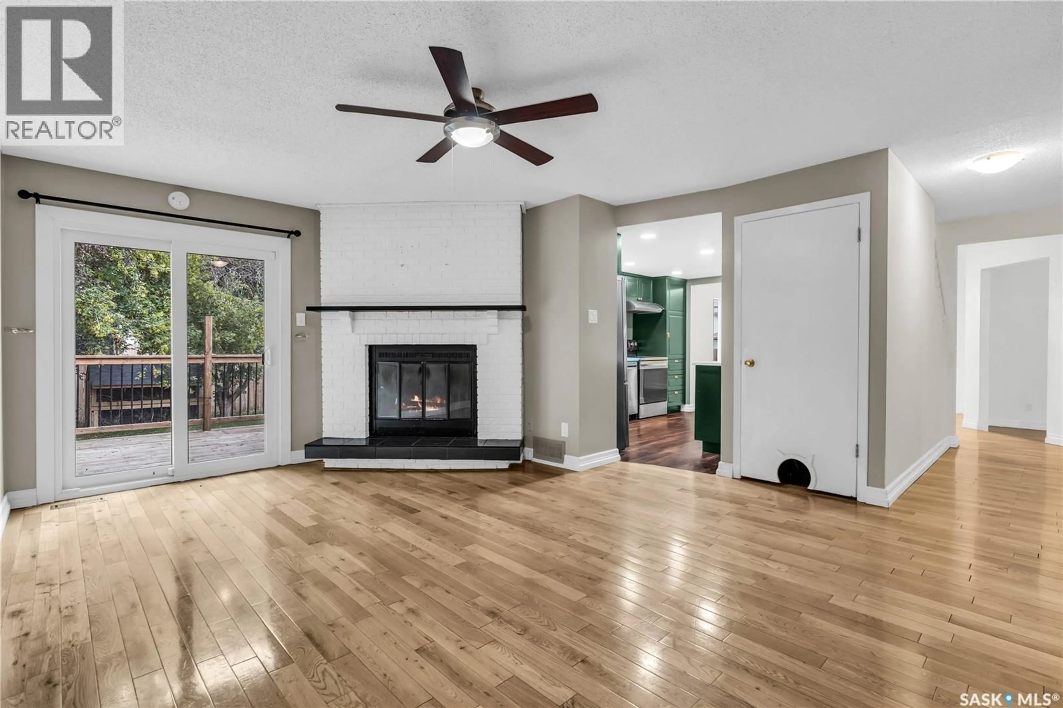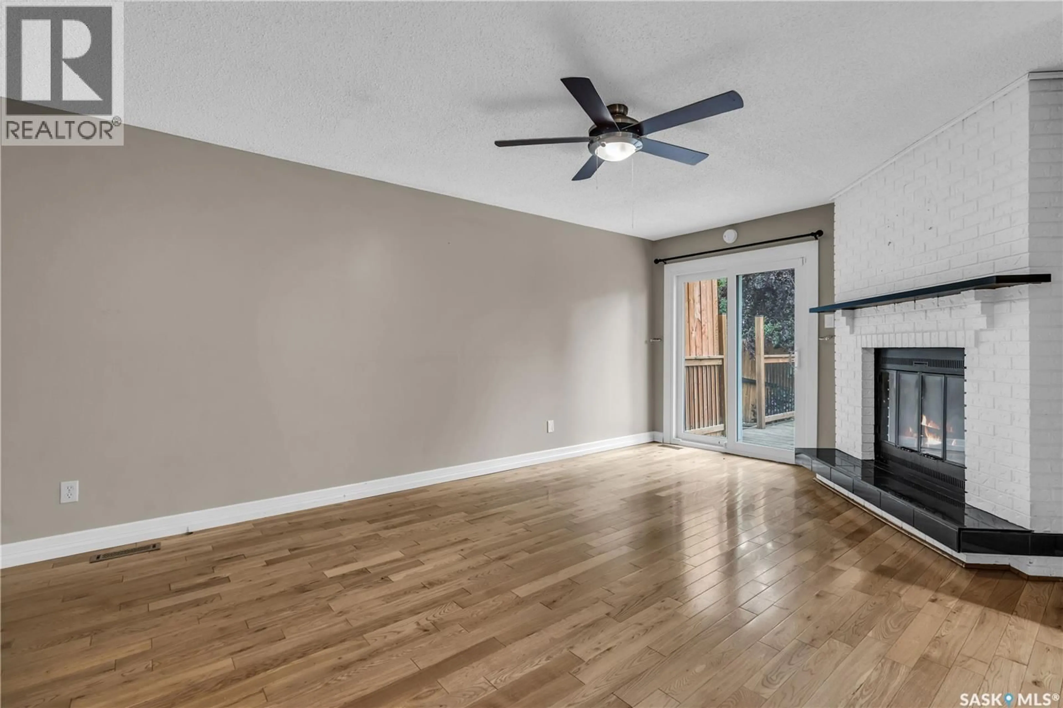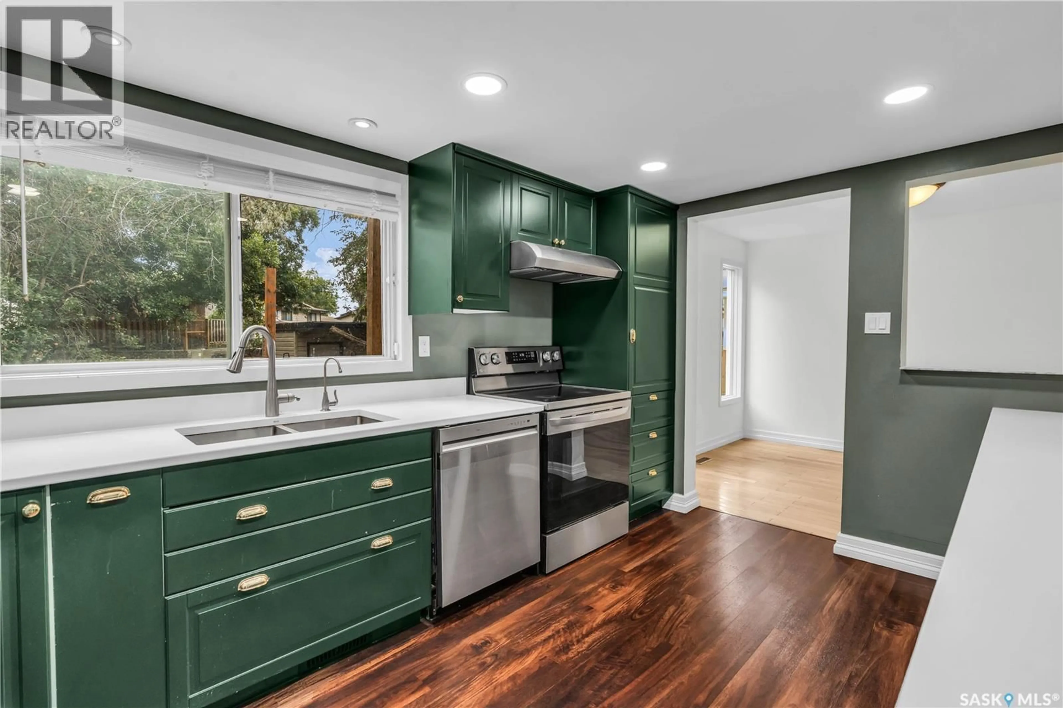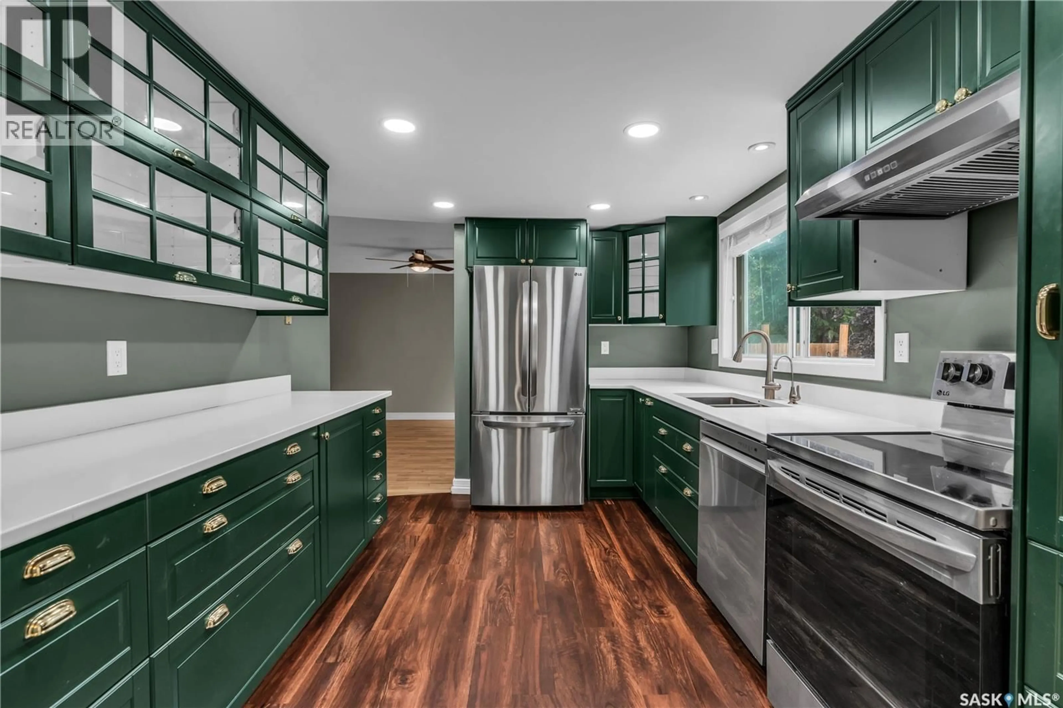2643 KLIMAN CRESCENT, Regina, Saskatchewan S4V0M1
Contact us about this property
Highlights
Estimated valueThis is the price Wahi expects this property to sell for.
The calculation is powered by our Instant Home Value Estimate, which uses current market and property price trends to estimate your home’s value with a 90% accuracy rate.Not available
Price/Sqft$270/sqft
Monthly cost
Open Calculator
Description
If you’re looking for a family home that balances space, comfort, and a great location, this Gardiner Park 2-storey is worth your attention. Located near parks, trails, École Wilfred Walker Elementary School and Regina’s east end amenities, it offers the kind of convenience that makes daily life easier. The main floor features hardwood flooring through the sunken living room, a formal dining area, and a cozy family room complete with a fireplace. The kitchen is functional and ready for family meals, offering durable laminate flooring, ample storage, and updated modern appliances. Upstairs, the primary bedroom includes a walk-in closet and a convenient 2-piece ensuite. Two additional good-sized bedrooms and a large 4-piece main bath round out the upper level. The fully developed basement adds significant value, featuring a spacious recreation room, a den, an extra 4-piece bathroom, and plenty of storage space. Outside, the property has nice curb appeal with mature trees, a 20’x20’ double attached garage, and a fenced backyard with a deck, shed, and playhouse. Value added features of this home include window coverings, appliances, central vac, central A/C, hi-eff furnace, and natural gas bbq hookup. This spacious property offers a great opportunity in a desirable neighbourhood. Call your agent to schedule a showing today. (id:39198)
Property Details
Interior
Features
Basement Floor
Laundry room
10' 9" x 12' 6"Other
6' x 5'Den
11' x 18' 11"4pc Bathroom
6' 1" x 7' 1"Property History
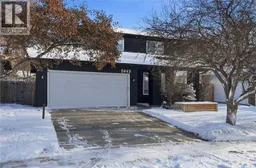 22
22
