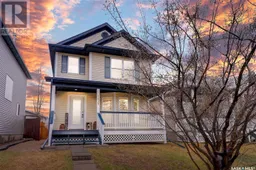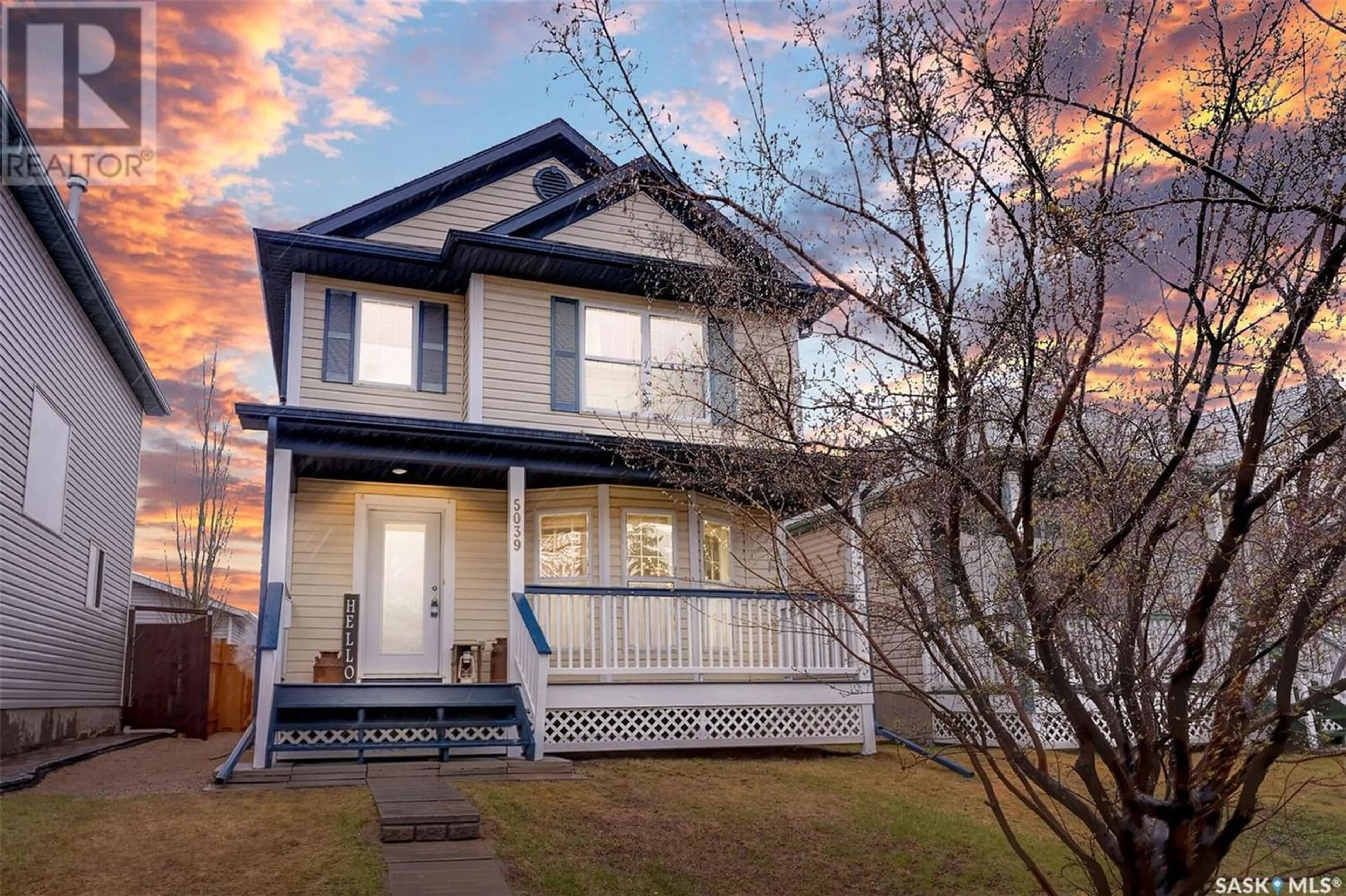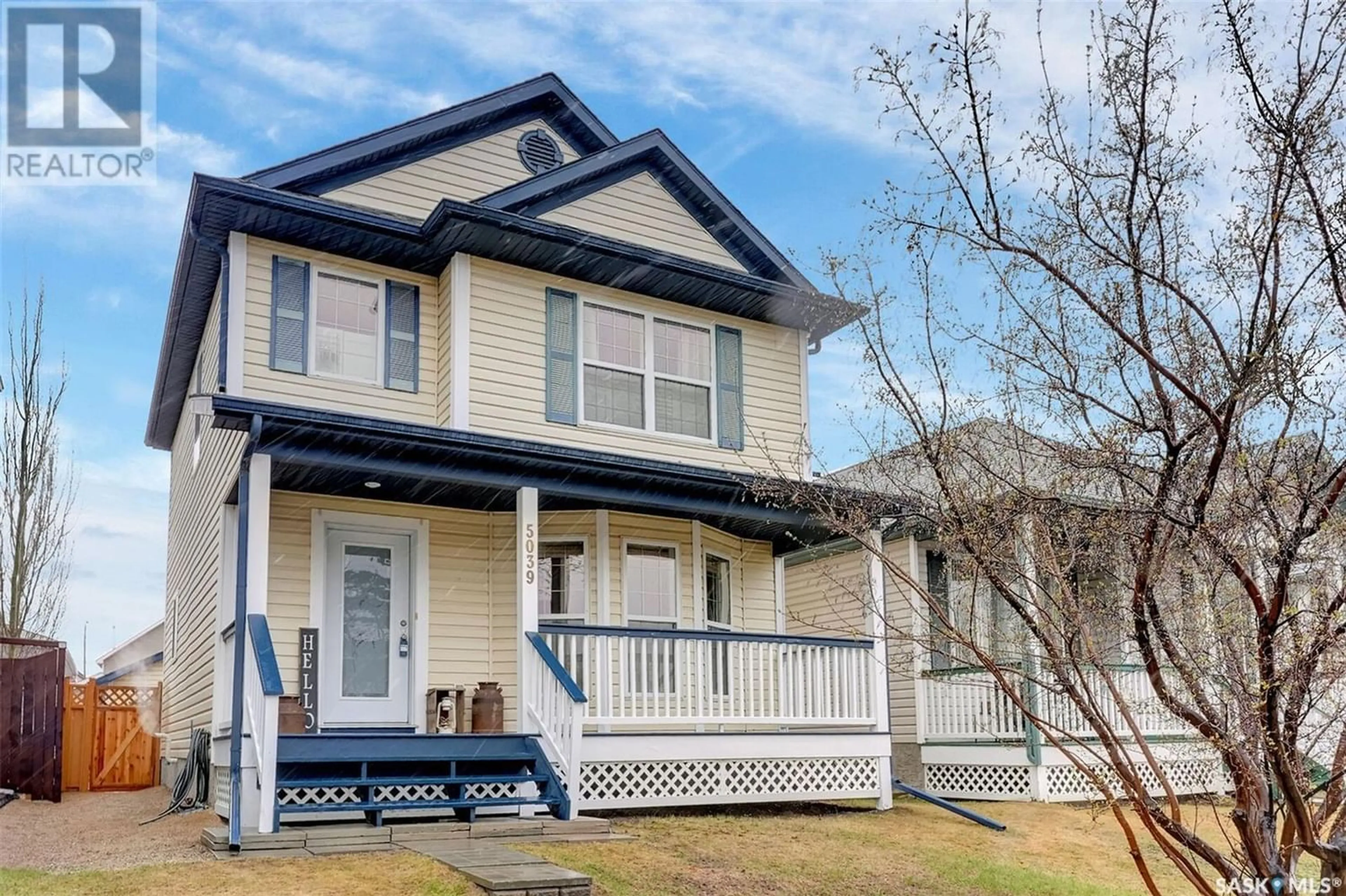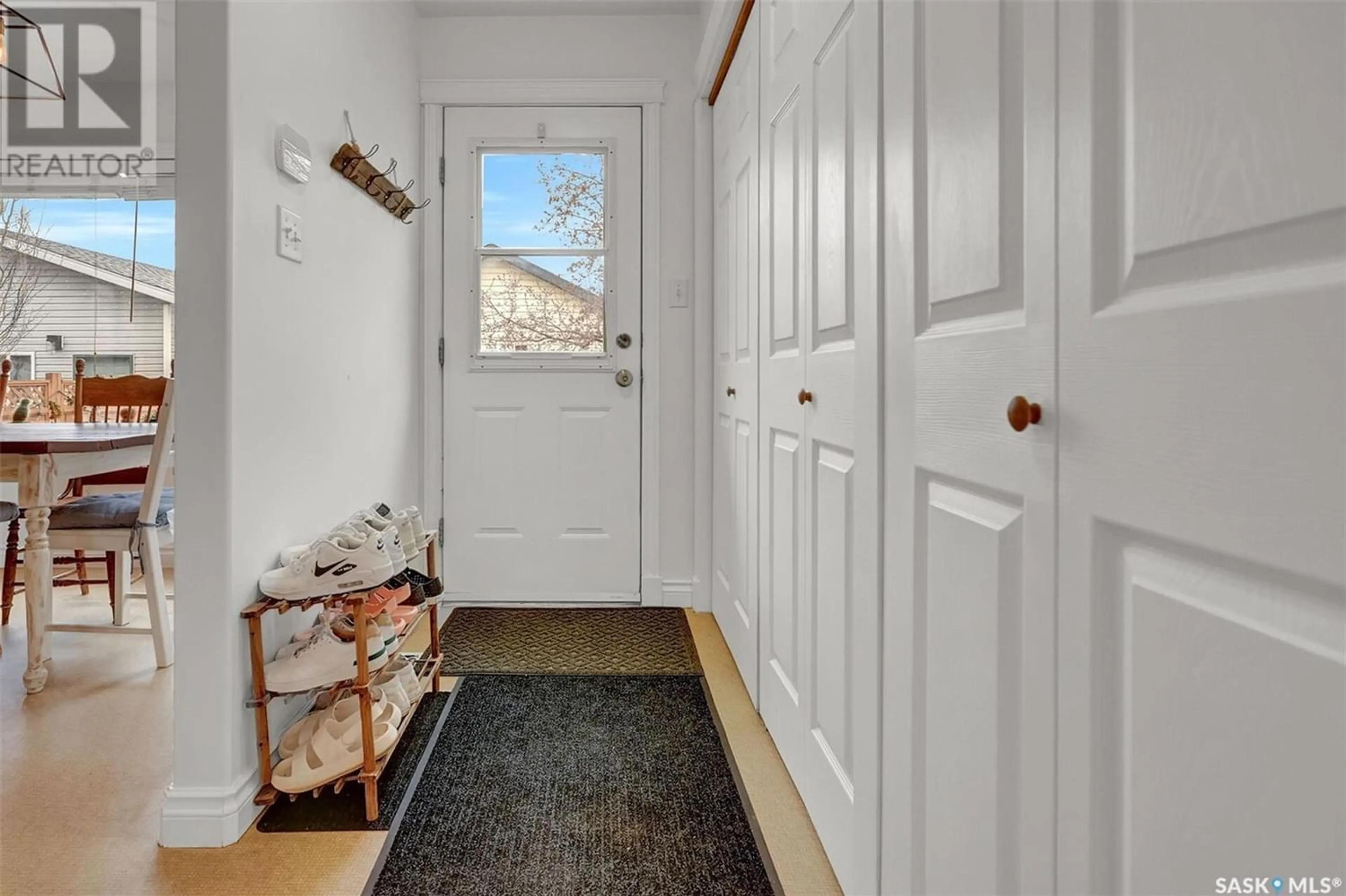5039 Donnelly CRESCENT, Regina, Saskatchewan S4X4C7
Contact us about this property
Highlights
Estimated ValueThis is the price Wahi expects this property to sell for.
The calculation is powered by our Instant Home Value Estimate, which uses current market and property price trends to estimate your home’s value with a 90% accuracy rate.Not available
Price/Sqft$307/sqft
Days On Market13 days
Est. Mortgage$1,589/mth
Tax Amount ()-
Description
Welcome to 5039 Donnelly Cres. in Garden Ridge conveniently located close to parks, public transit, walking distance to elementary and high schools, shopping, restaurants, coffee shops, and much more. This well cared for home is a great opportunity for a first time home buyer, or growing family. Recent improvements include interior paint, and a HE furnace. Covered deck welcomes you as you enter the home. Main floor offers a cozy living room with hardwood flooring and a corner gas fireplace. Kitchen offers an abundance of cupboards and counter space with a dining area and a large windows that overlook the backyard. Main floor laundry and a 2 piece powder room complete the mail level. The second floor primary bedroom features a spacious walk in closet. Two additional bedrooms and a 4 piece bath complete the upstairs. Basement is fully developed with a rec room, bedroom/den (window does not meet current egress - no closet), a 3 piece bath, and a utility room. Backyard is fully fenced and landscaped featuring a fantastic two tiered patio deck, and a walking path that leads to the 24x26 detached garage. Outdoor space is a great place to spend a relaxing evening, or entertain family and friends. This home is a pleasure to show! Please contact a real estate professional to schedule a showing. (id:39198)
Property Details
Interior
Features
Second level Floor
Primary Bedroom
11 ft ,11 in x 10 ft ,10 inBedroom
9 ft x 9 ft ,7 inBedroom
9 ft x 10 ft ,3 in4pc Bathroom
Property History
 29
29




