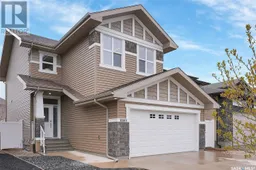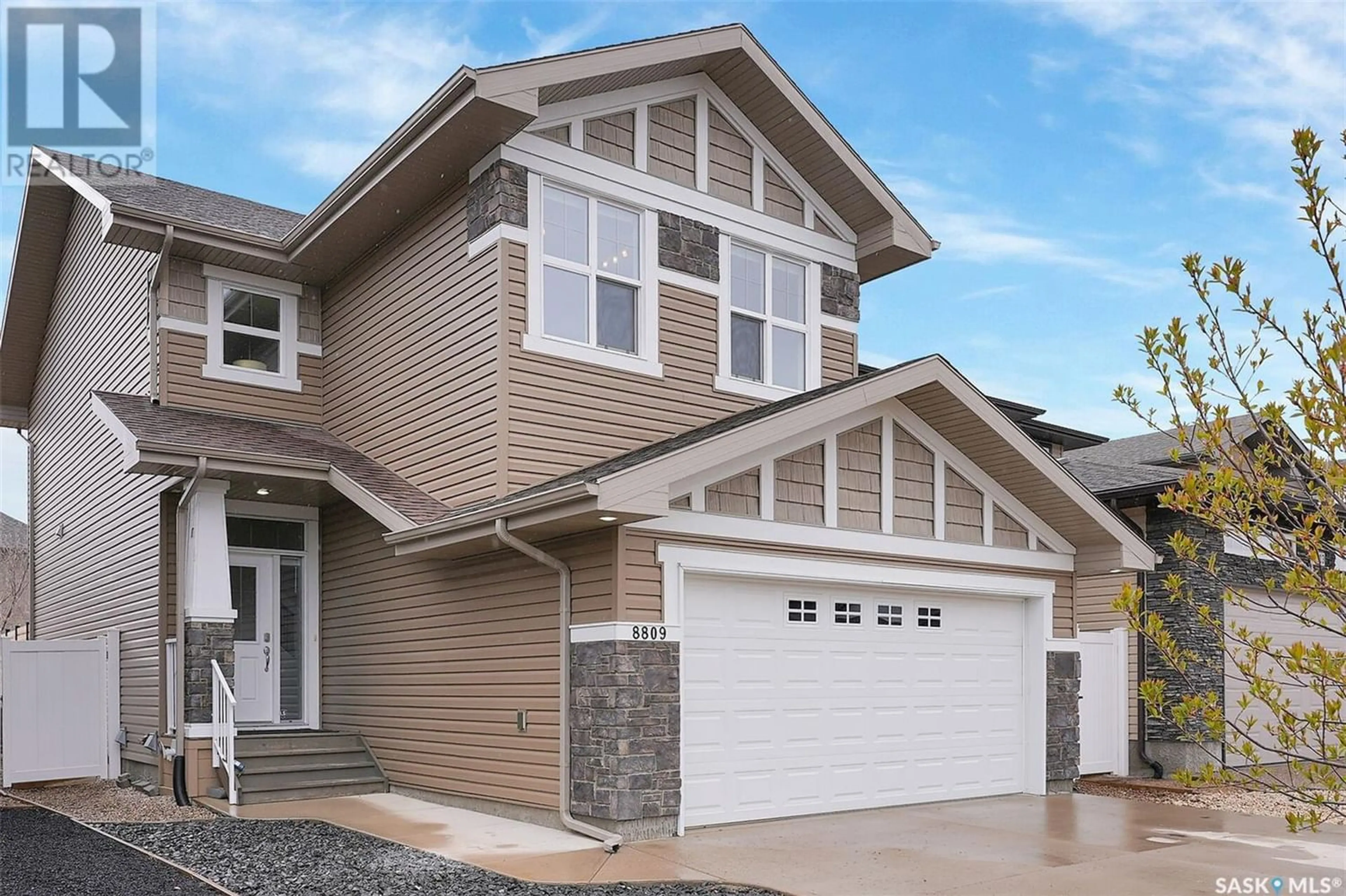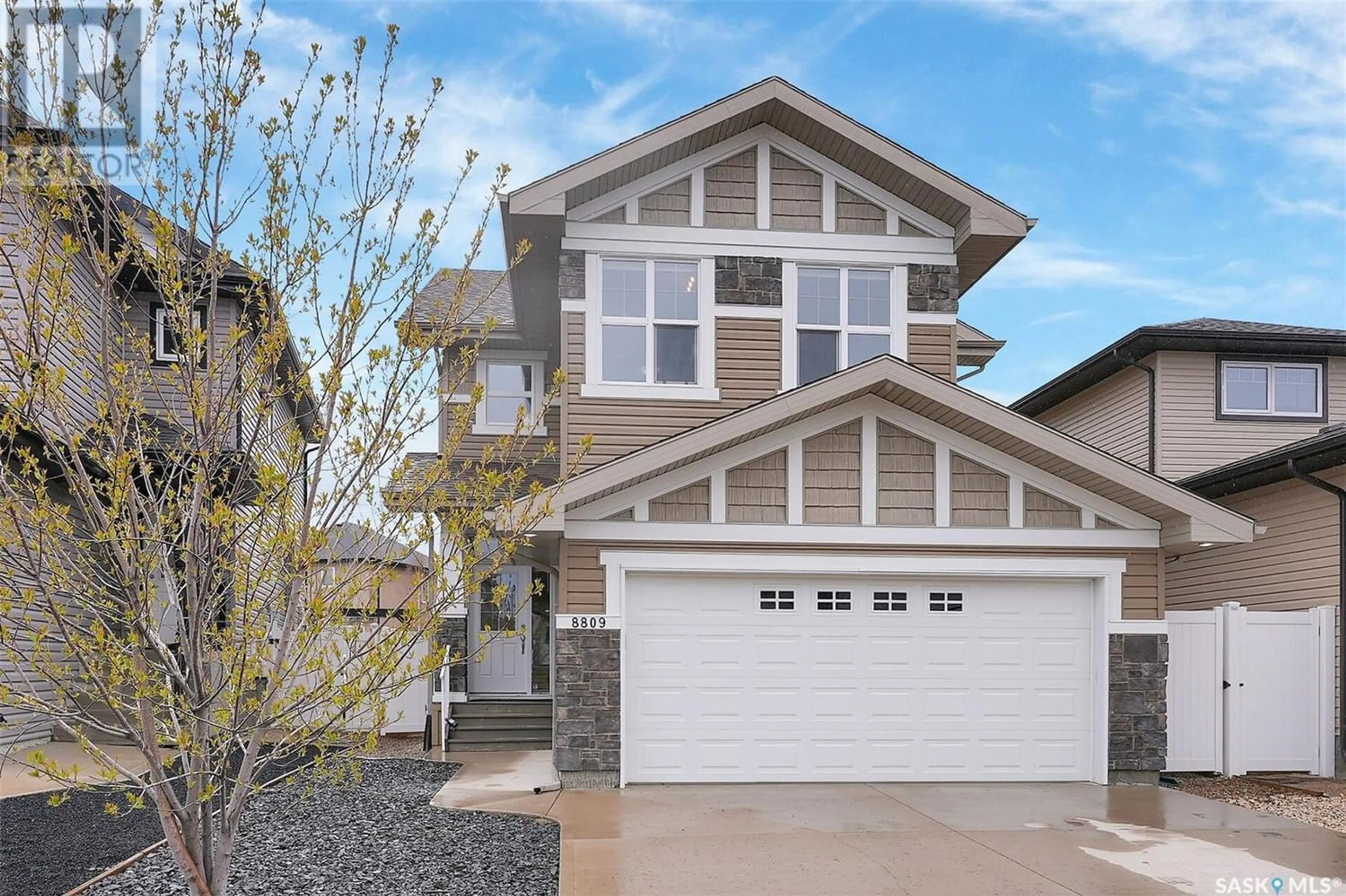8809 Barootes WAY, Regina, Saskatchewan S4Y0C3
Contact us about this property
Highlights
Estimated ValueThis is the price Wahi expects this property to sell for.
The calculation is powered by our Instant Home Value Estimate, which uses current market and property price trends to estimate your home’s value with a 90% accuracy rate.Not available
Price/Sqft$281/sqft
Days On Market11 days
Est. Mortgage$2,469/mth
Tax Amount ()-
Description
Welcome to 8809 Barootes Way. This stunning 4 bed, 4 bath 2046 square foot home is located in the desirable neighbourhood of Edgewater. Close to schools, multiple parks, Joanne Goulet golf course, and much more. Upon entering the home you will notice the bright open concept feel to the space, finished with warm neutral tones throughout. Recent improvements include brand new carpet on the stairwell and second floor. Fresh paint on the main and second floor as well. Large living room features a lovely gas fireplace and hardwood floors throughout the main living area. Kitchen boasts beautiful cupboards, granite countertops, and the added bonus of a massive pantry and butlers kitchen off the main kitchen. Great spot for a coffee bar! Large dining area off the kitchen is perfect for family dinners or entertaining guests. Newer deck off the dining area is also a great space to relax! Wiring for a hot tub is present. Upstairs you will find the amazing bonus room! Excellent area for a home office, workout room, media room, or kids play area. Primary bedroom includes a unique 2 way gas fireplace that can be enjoyed in the bedroom and the spa like 5 piece ensuite. Generous size walk in closet compliments the primary bedroom. Two additional bedrooms, a 4 piece bath and a convenient second floor laundry area complete the second level. Basement is fully developed with a large rec room, 4th bedroom, 3 piece bath with an oversize shower, great storage room, and utility room. Yard is fully fenced and landscaped featuring a 2 tiered patio deck with a privacy wall. Special feature is the outdoor pizza oven! Loads of features at this beautiful property. This home is a true pleasure to show. Please contact a real estate professional to schedule a showing. (id:39198)
Property Details
Interior
Features
Second level Floor
Primary Bedroom
12 ft ,6 in x 13 ft ,2 in4pc Bathroom
Bedroom
10 ft ,4 in x 10 ftLaundry room
5 ft ,6 in x 3 ftProperty History
 40
40



