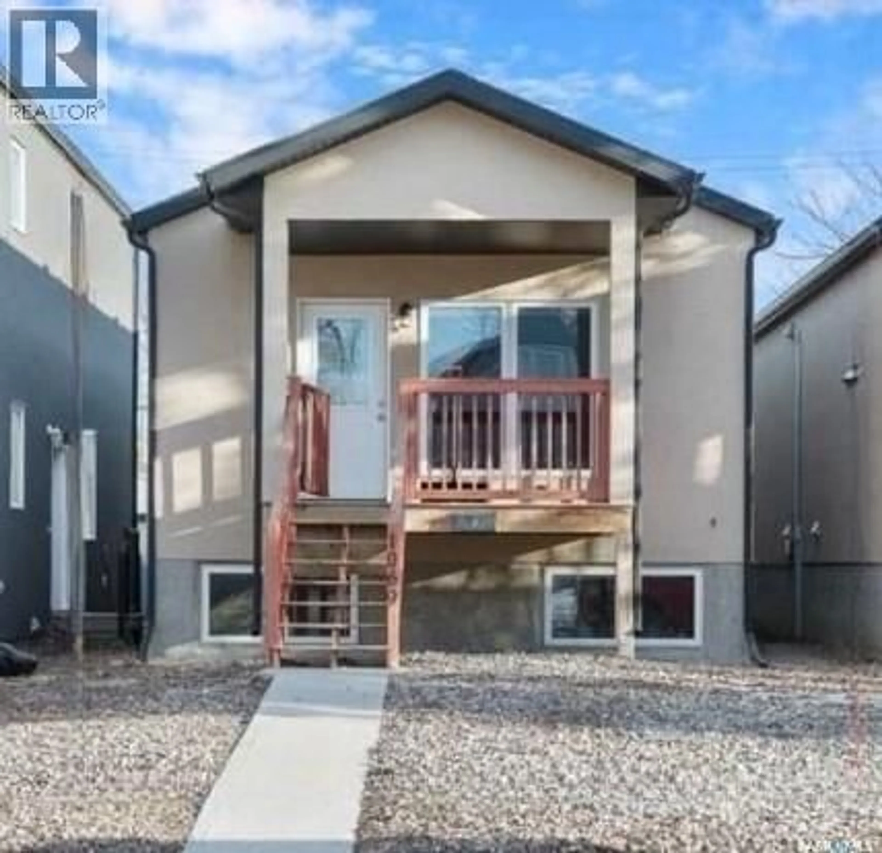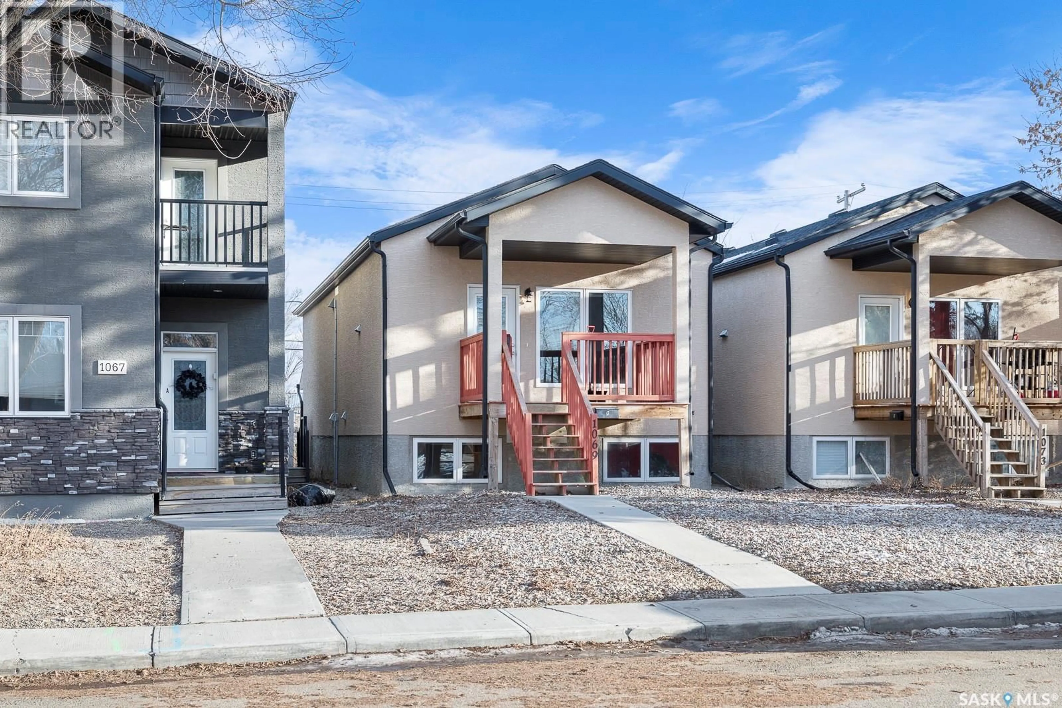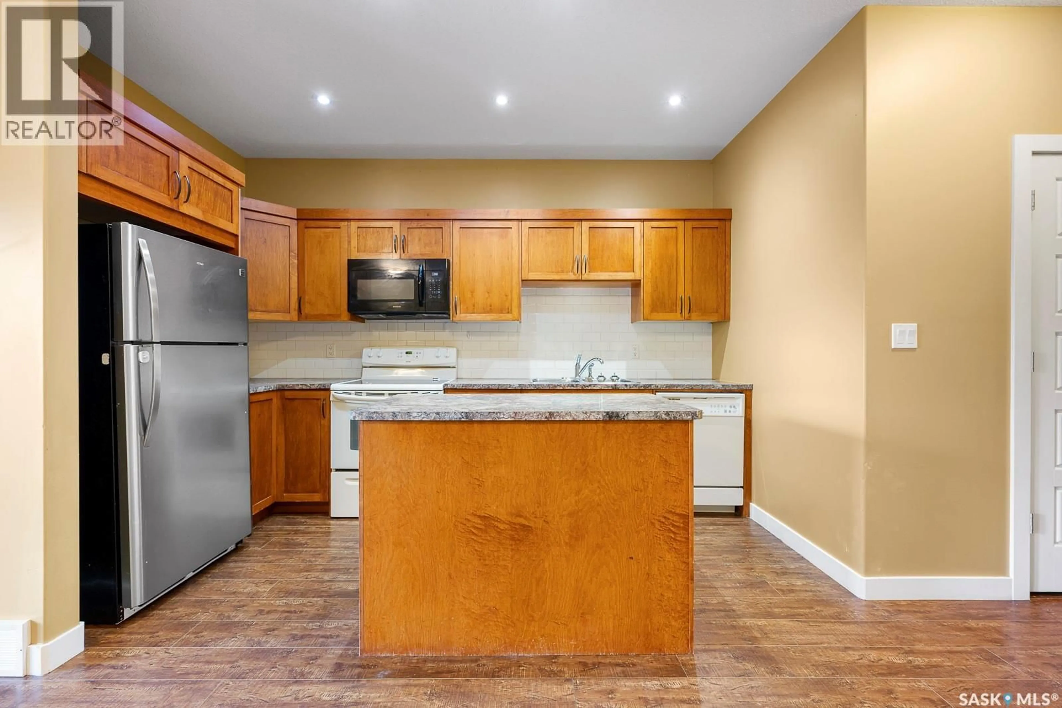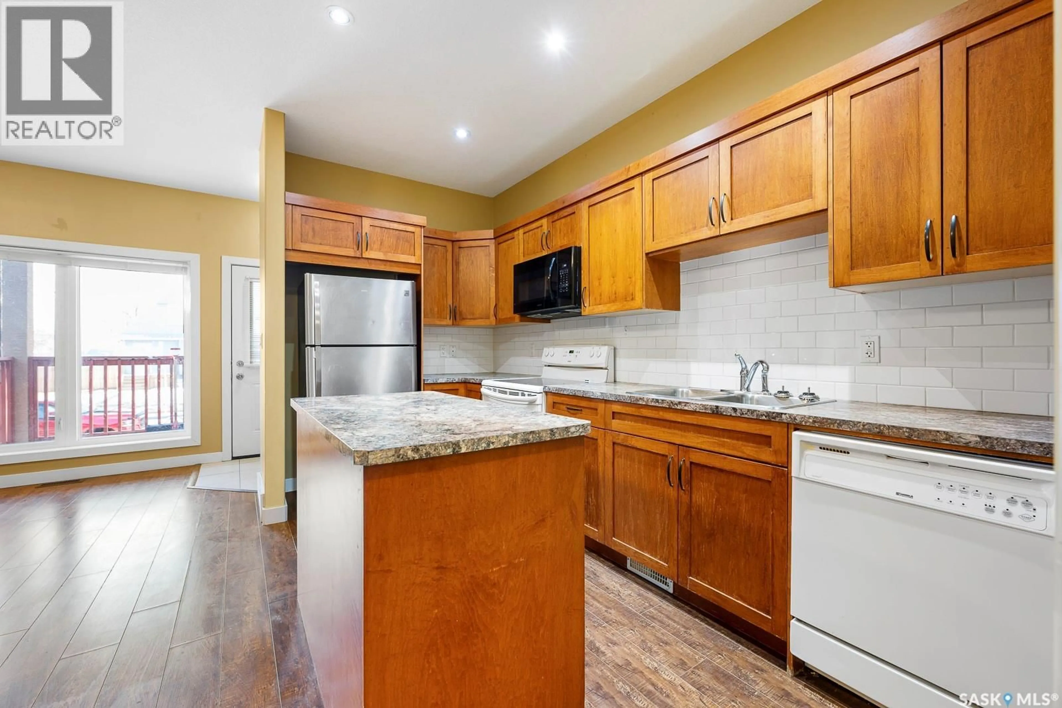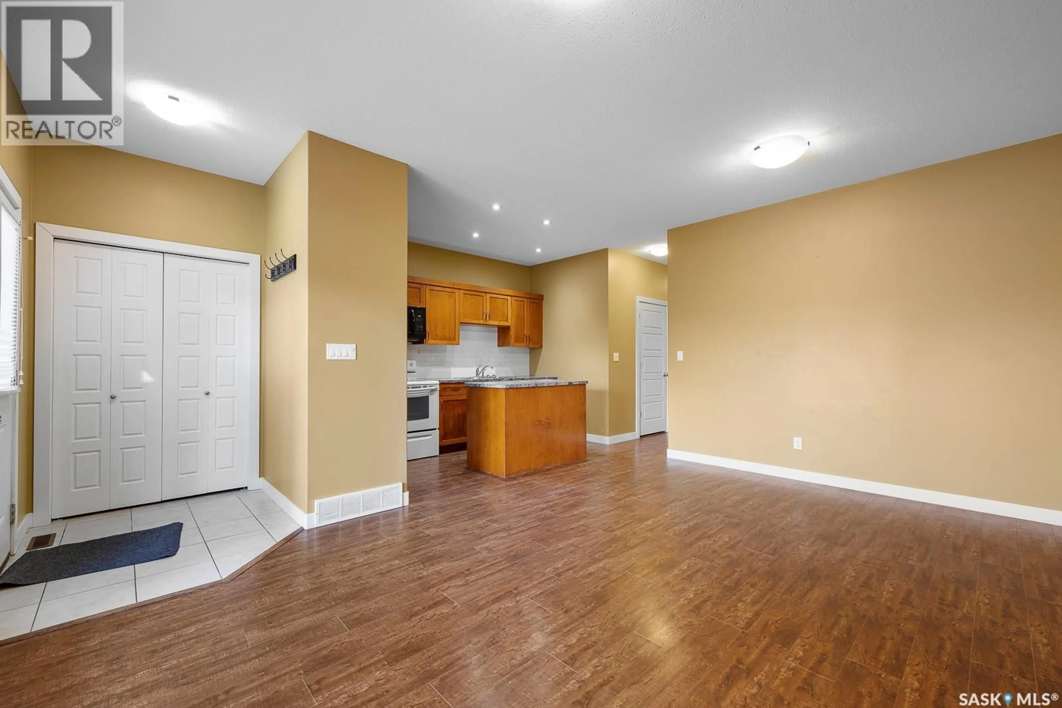1069 LINDSAY STREET, Regina, Saskatchewan S4N3A8
Contact us about this property
Highlights
Estimated valueThis is the price Wahi expects this property to sell for.
The calculation is powered by our Instant Home Value Estimate, which uses current market and property price trends to estimate your home’s value with a 90% accuracy rate.Not available
Price/Sqft$358/sqft
Monthly cost
Open Calculator
Description
Great income property at 1069 Lindsay St. Legal up/down duplex with two self-contained suites. Open-concept layouts featuring stainless steel appliances, maple cabinets, center islands, and laminate flooring. Main floor offers 9’ ceilings, 3 bedrooms, and 2 baths. Bright lower unit includes 2 bedrooms and a 4-piece bath. Separate entrances, in-suite laundry, and individual utility meters. Xeriscaped yards with rear parking. Upper rents $1,600/month + utilities; lower rents $1,200/month + utilities. Excellent revenue opportunity. (id:39198)
Property Details
Interior
Features
Main level Floor
Living room
9.5 x 12Dining room
6.5 x 11Kitchen
7 x 10.7Bedroom
8.9 x 9Property History
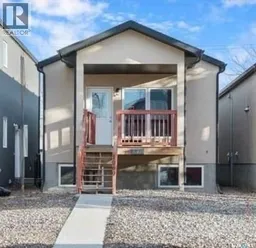 27
27
