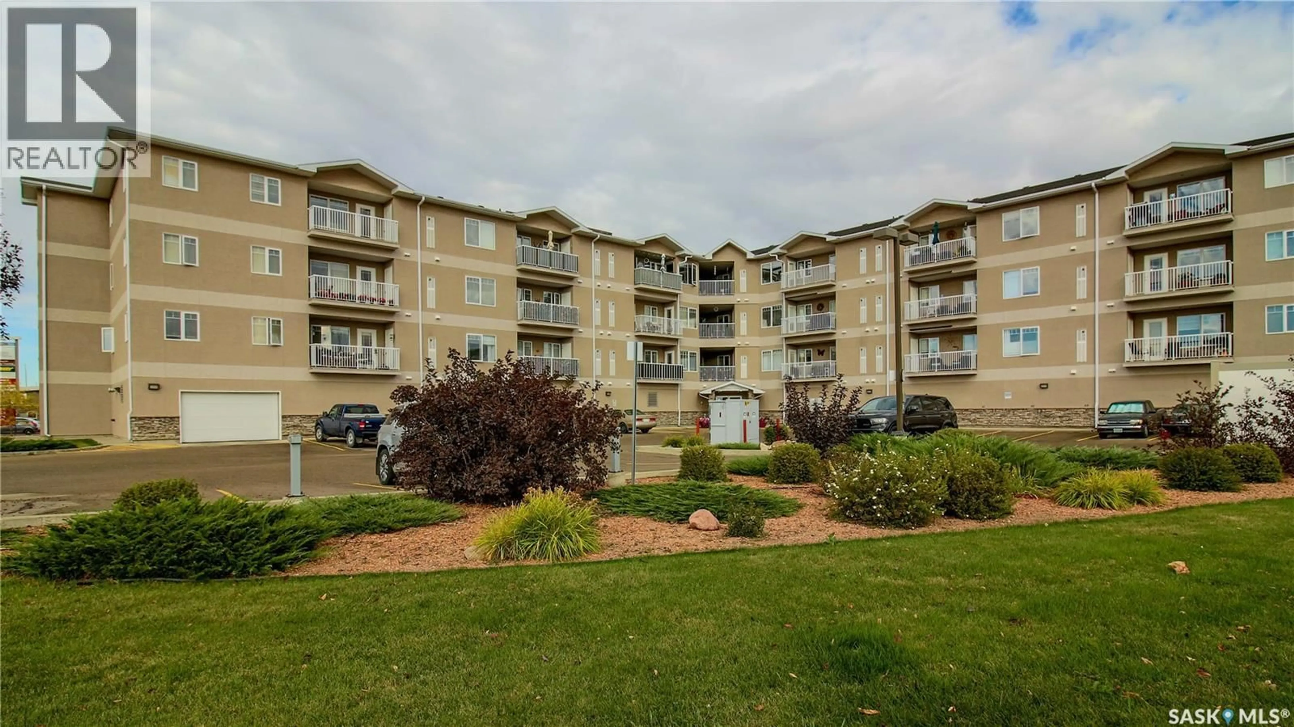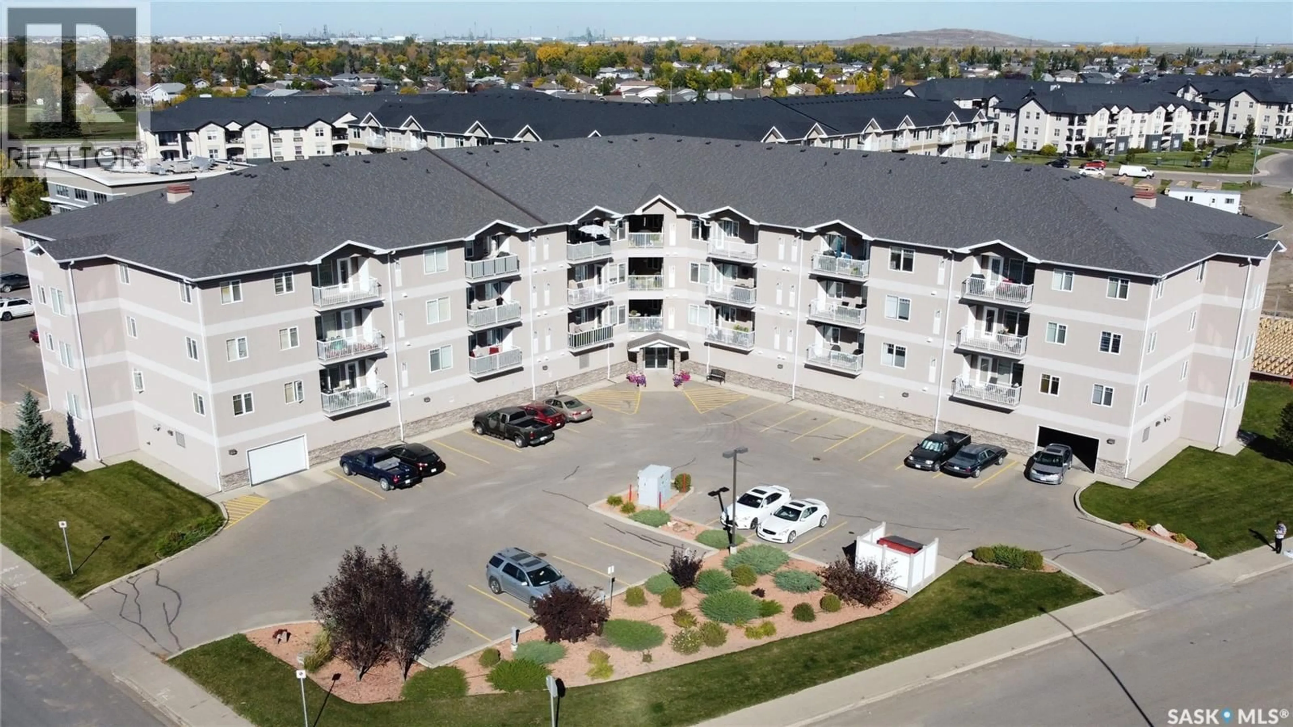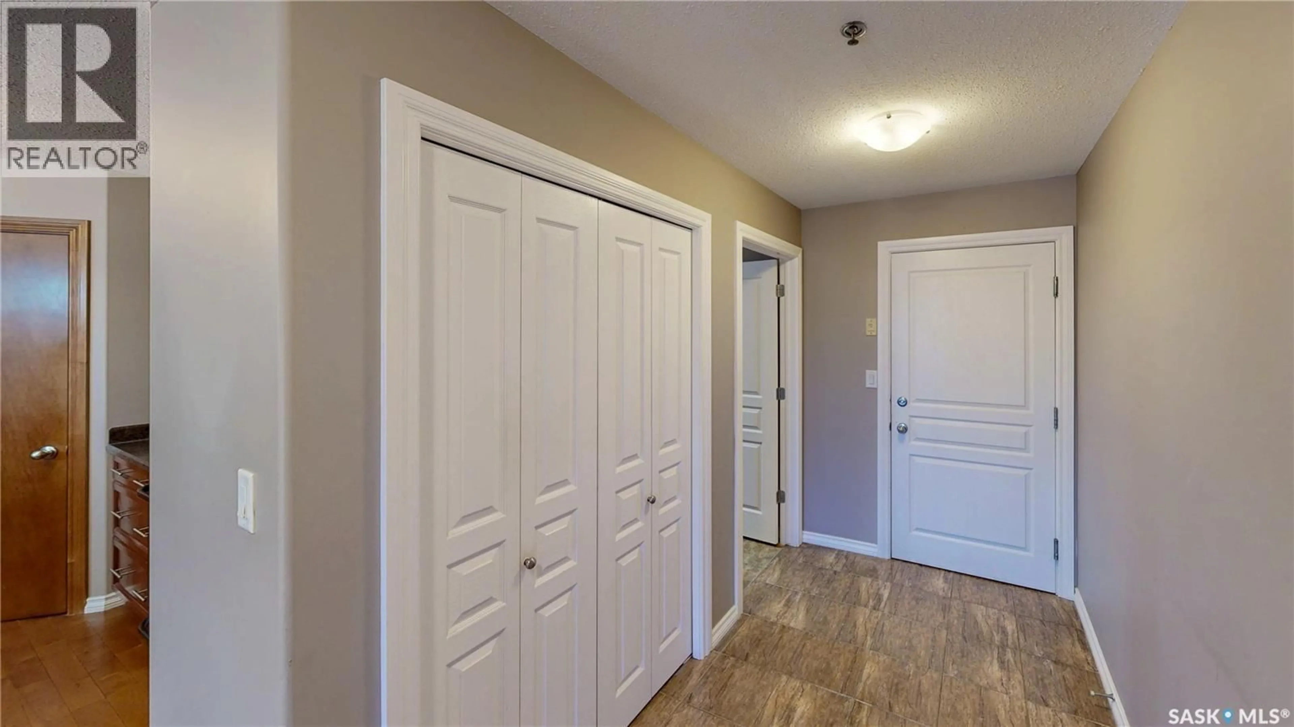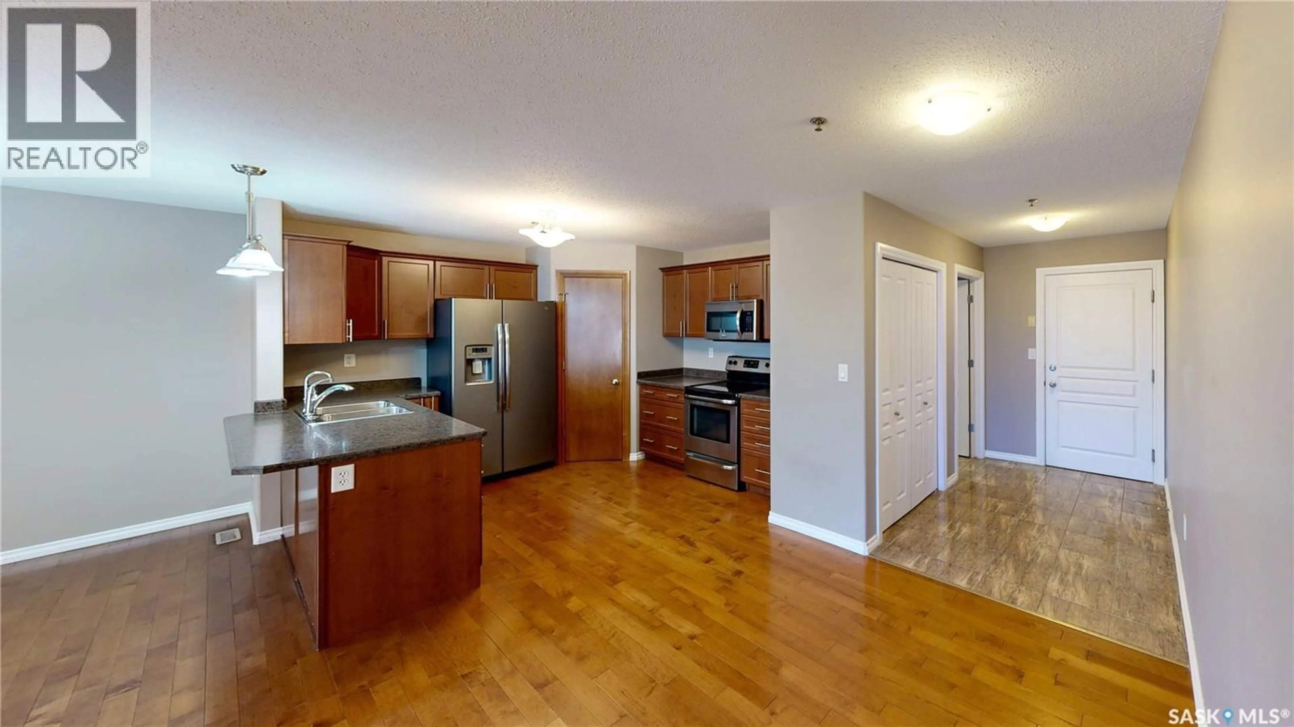108 - 3730 EASTGATE DRIVE, Regina, Saskatchewan S4Z0A1
Contact us about this property
Highlights
Estimated valueThis is the price Wahi expects this property to sell for.
The calculation is powered by our Instant Home Value Estimate, which uses current market and property price trends to estimate your home’s value with a 90% accuracy rate.Not available
Price/Sqft$226/sqft
Monthly cost
Open Calculator
Description
Welcome to Unit #108 at 3730 Eastgate Drive, located in the sought-after East Point Estates, a beautifully maintained, 2009 built apartment style condo that blends comfort, convenience, and community. You receive two exclusive parking spaces here! The first one is #60 outside located very close to the front door. The underground parking stall is #108 that has a storage room directly in front of it, a wash bay beside it and is also close to the door and elevator! There are also two recycling areas in the parking garage. Another great feature of this condo is the amenities room. It has a kitchen area, washroom, couches, tables for puzzles and there is a monthly activity calendar posted that includes activities like potlucks, games, socializing and BBQs! The perfect way to meet new friends and neighbors. Condo fees are $415 a month and include common insurance, sewer, common area maintenance, snow removal, exterior building maintenance, water, lawn care, garbage and reserve fund. This 1324 square foot, 3 bedroom 2 bathroom suite is on the first floor up and faces north west. It has a balcony for enjoying summer days and to the side is the utility room that houses the owned furnace! You enter into the foyer that has a coat closet and room for a bench or a shoe rack! The laundry room has plenty of extra storage space and includes a large freezer and the front load Samsung washer and dryer and electric water heater. The kitchen has a long counter with bar seating, ample cupboard space, a corner panty, and the stainless steel fridge, stove, dishwasher and microwave hood fan are all included. The open concept flows into the bright living room with hardwood floors and the dining room with space for a table and chairs. The main 4 piece bathroom is next. The primary bedroom is spacious with a walk in closet and a private 3 piece ensuite bathroom! Finishing off the unit are two more great sized bedrooms. (id:39198)
Property Details
Interior
Features
Main level Floor
Foyer
9 x 5.5Laundry room
5.5 x 14Living room
12 x 12Dining room
12 x 9Condo Details
Inclusions
Property History
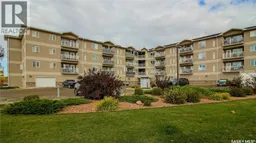 39
39
