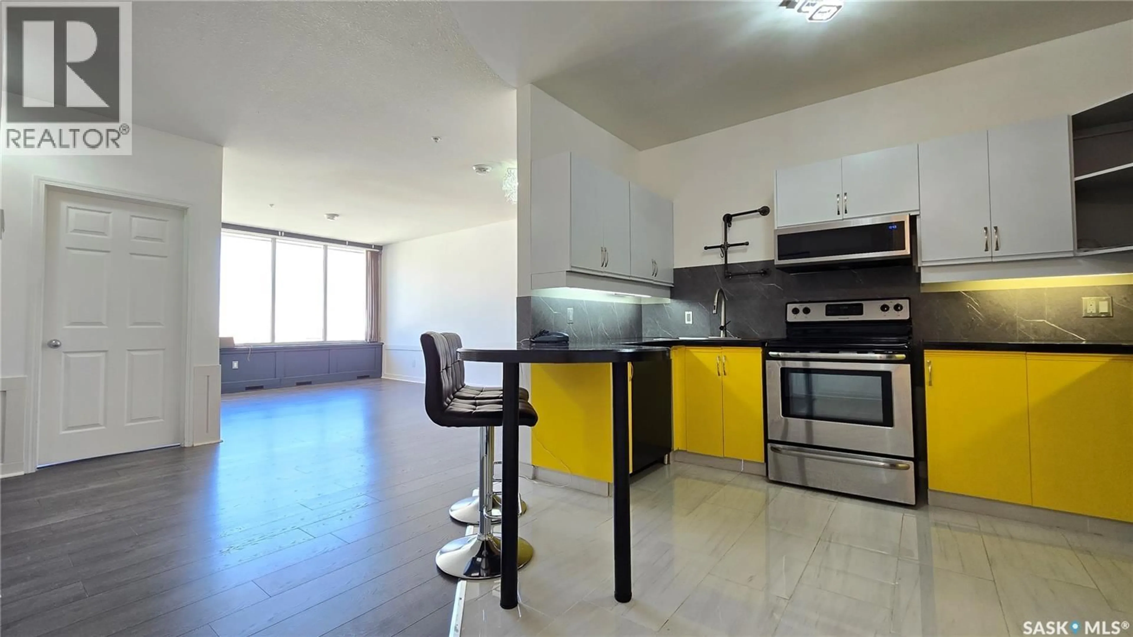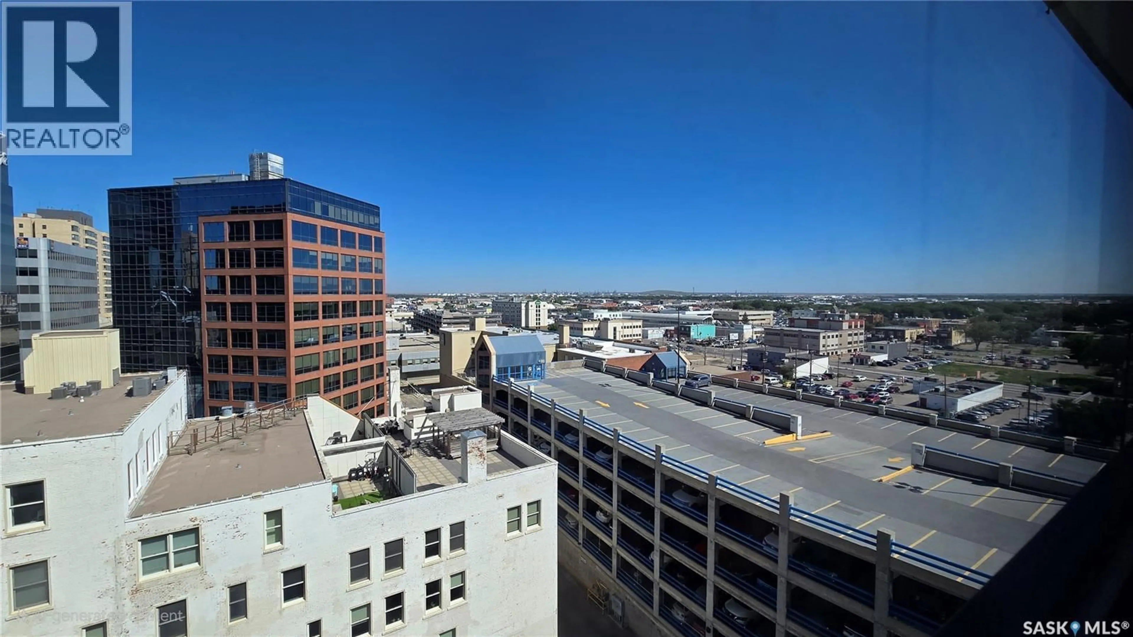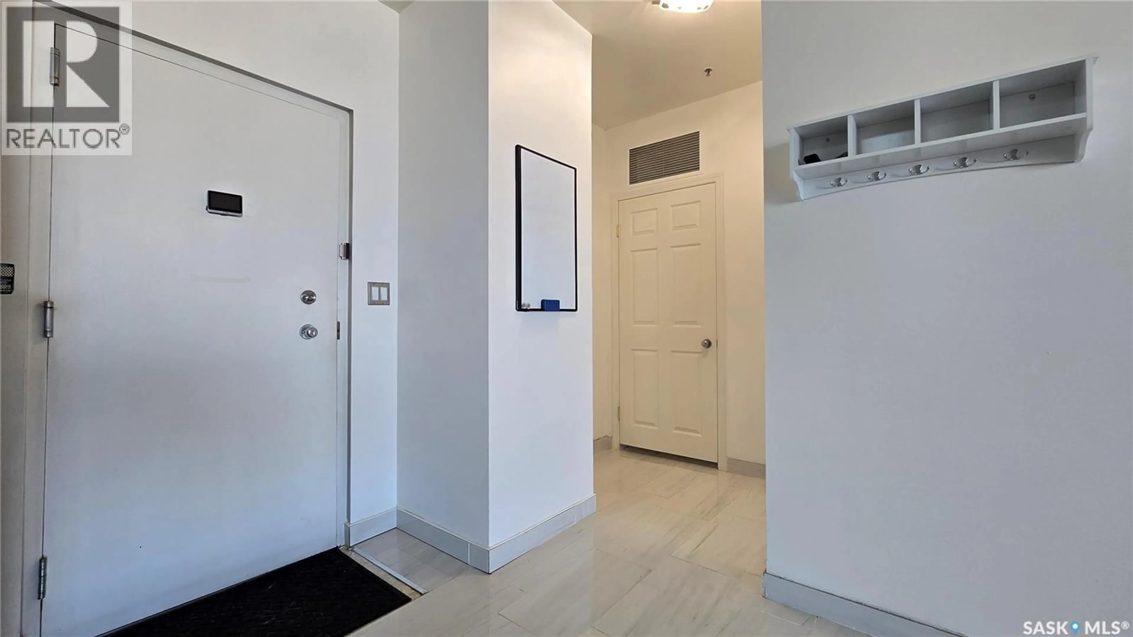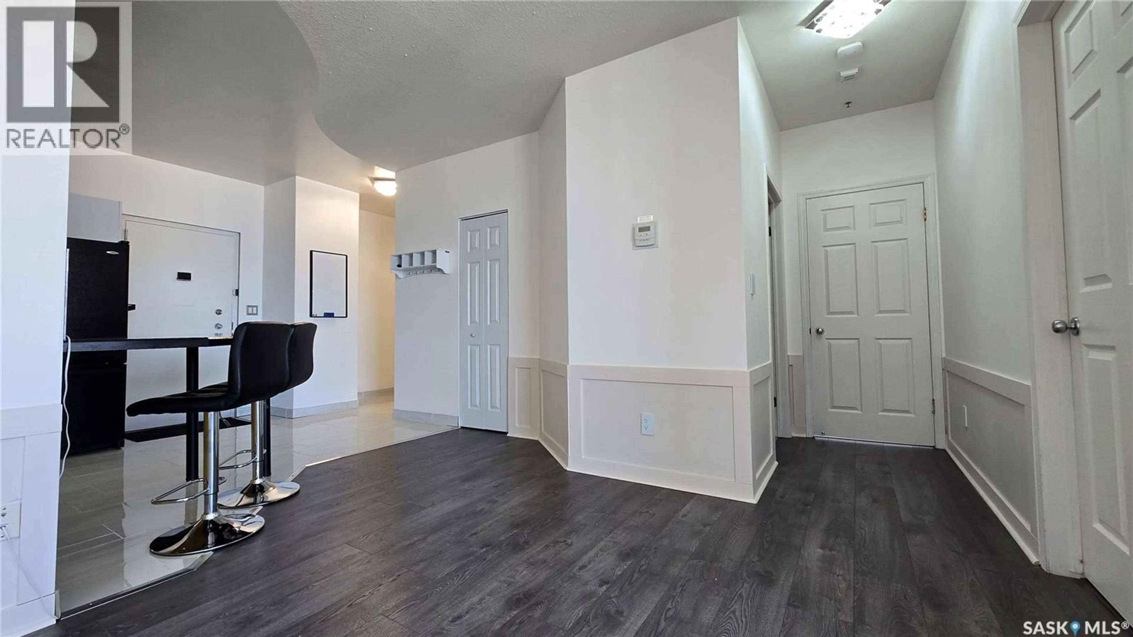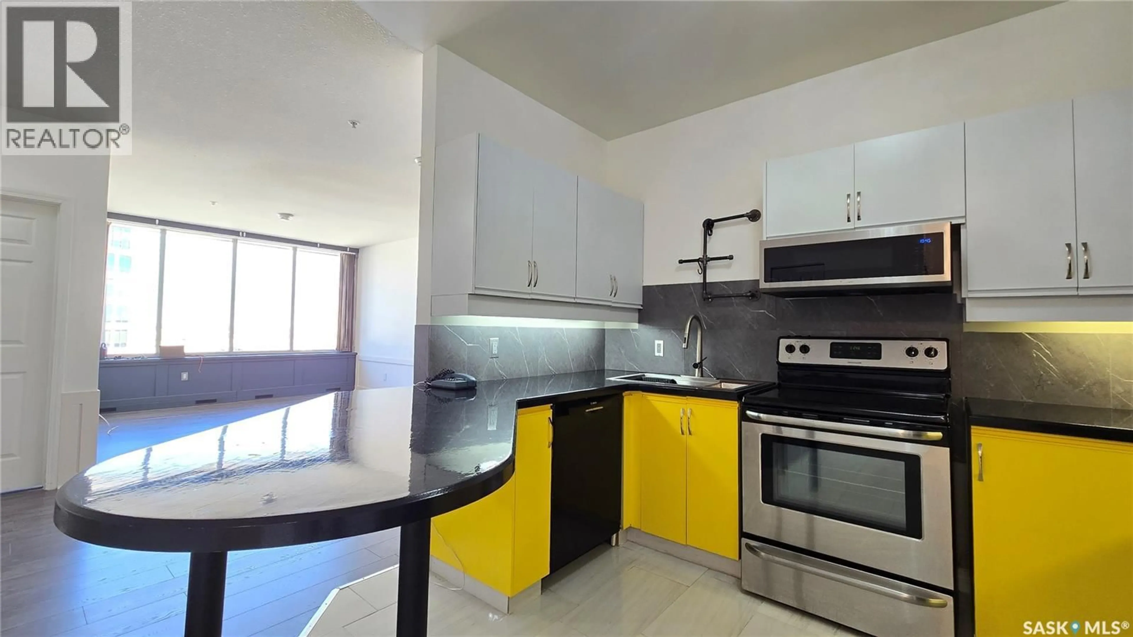806 - 1867 HAMILTON STREET, Regina, Saskatchewan S4P2C2
Contact us about this property
Highlights
Estimated valueThis is the price Wahi expects this property to sell for.
The calculation is powered by our Instant Home Value Estimate, which uses current market and property price trends to estimate your home’s value with a 90% accuracy rate.Not available
Price/Sqft$191/sqft
Monthly cost
Open Calculator
Description
This high rise condo is securely nestled in downtown Regina, and offers an urban and convenient lifestyle. The Hamilton building is a well-known Regina staple, and by purchasing this bright and well updated 2 bedroom condo, you'll gain access to a plethora of amenities, not limited to; Gated and secure parking, fully outfitted gym, large amenities room for lounging and hosting, designated storage area, and of course the outdoor patio and garden area, complete with BBQ and hot tub. This unit is freshly painted with new laminate flooring throughout. The kitchen offers ample cupboard and counter space, stainless steel appliances, and a built in dishwasher. The main bath has been updated with new vanity, sink, fixtures, and backsplash. Both bedrooms face North and offer wonderful views of the city. The primary bedroom is tastefully wallpapered and boasts its own 4 piece ensuite, with updated vanity, sink, and fixtures. Other features of this condo include smart plugs and light switches, tasteful custom built coverings for the radiators, modern light fixtures, and custom blinds. Be right in the action of downtown, and enjoy the safety of being 8 floors up, with your vehicle in a completely gated lot, and even a concierge in the lobby to handle your deliveries. (id:39198)
Property Details
Interior
Features
Main level Floor
Living room
12 x 12Kitchen
9 x 11.4Dining room
9 x 9Bedroom
11.6 x 9.9Condo Details
Amenities
Exercise Centre
Inclusions
Property History
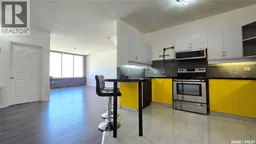 34
34
