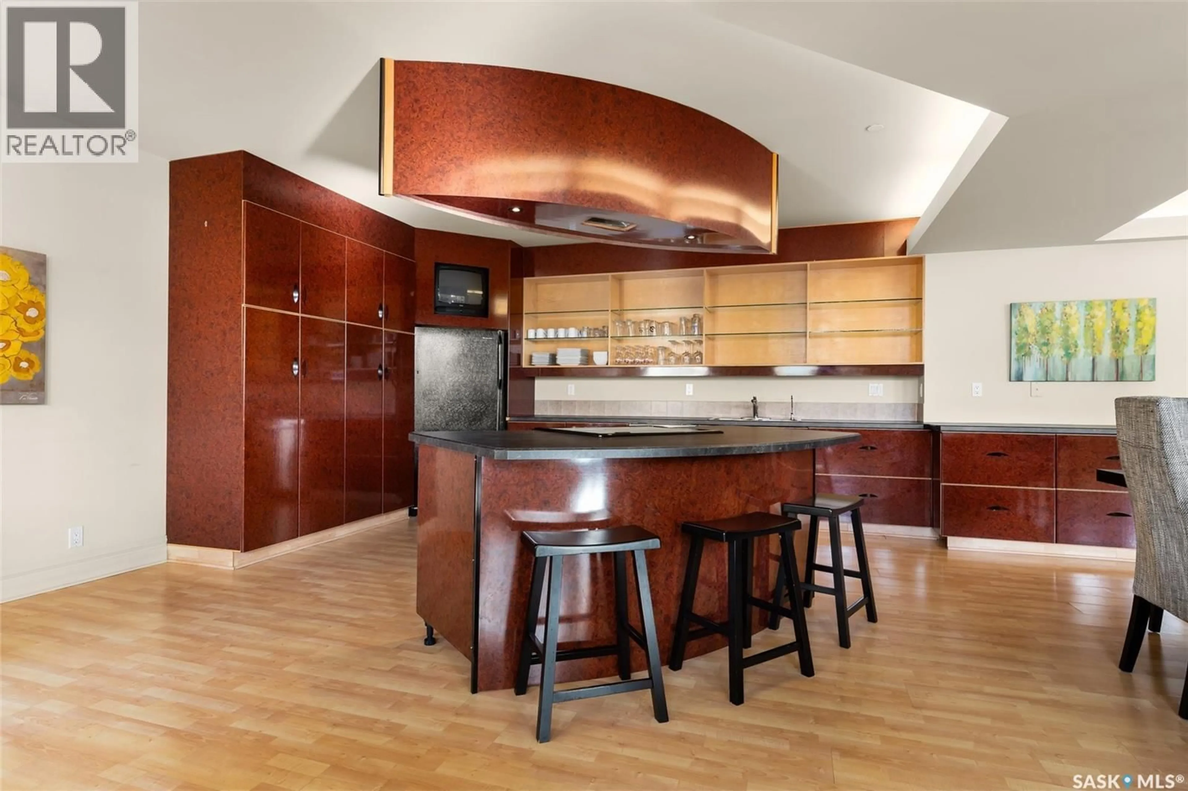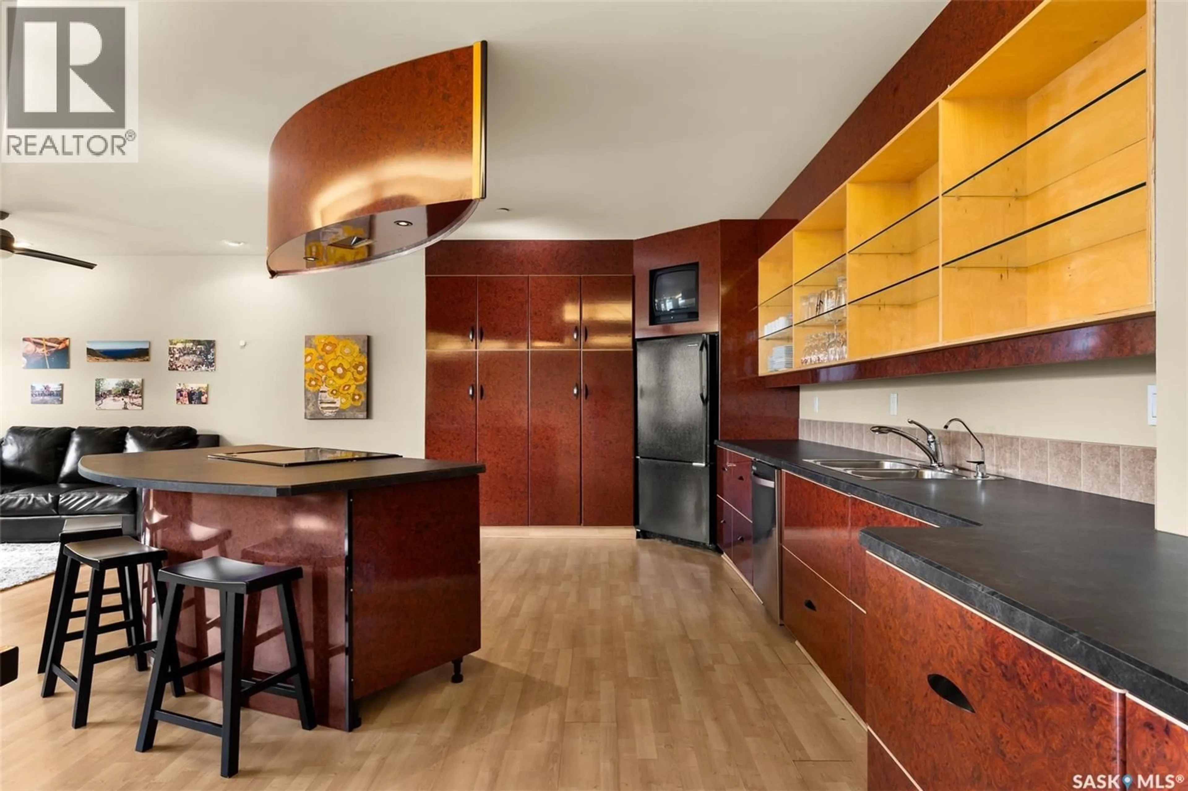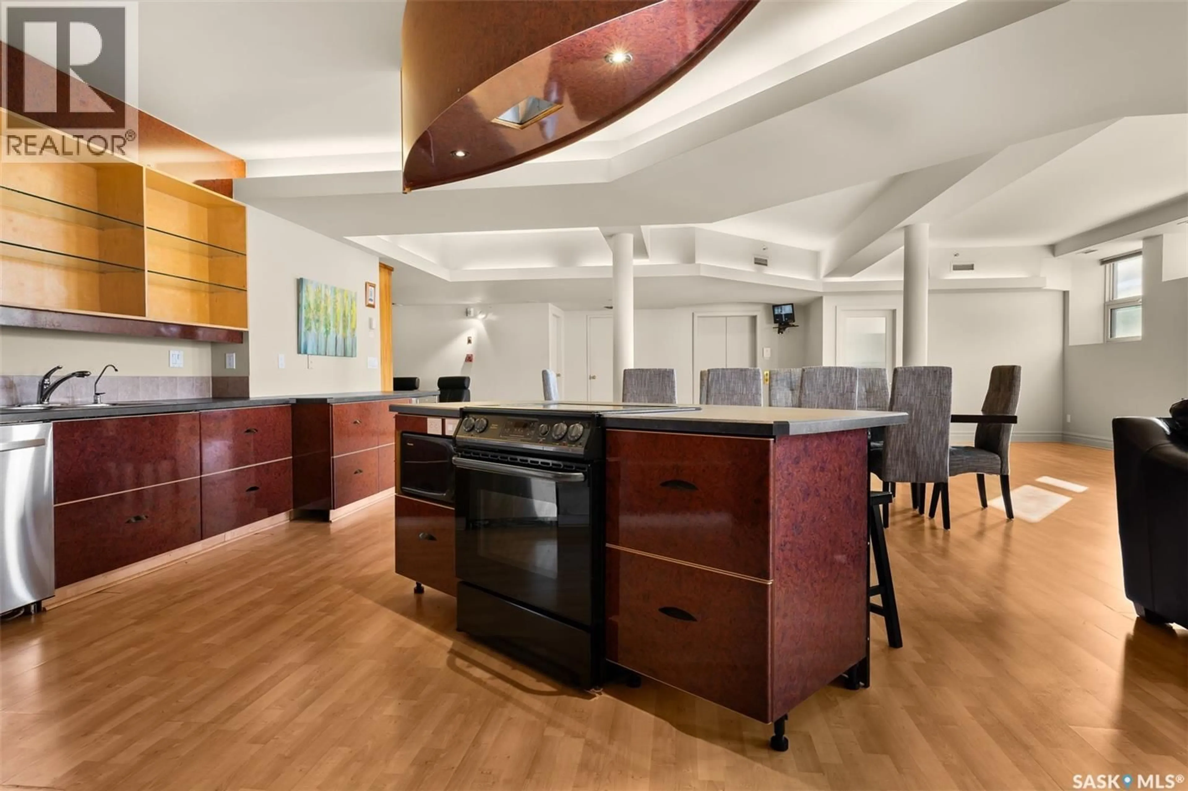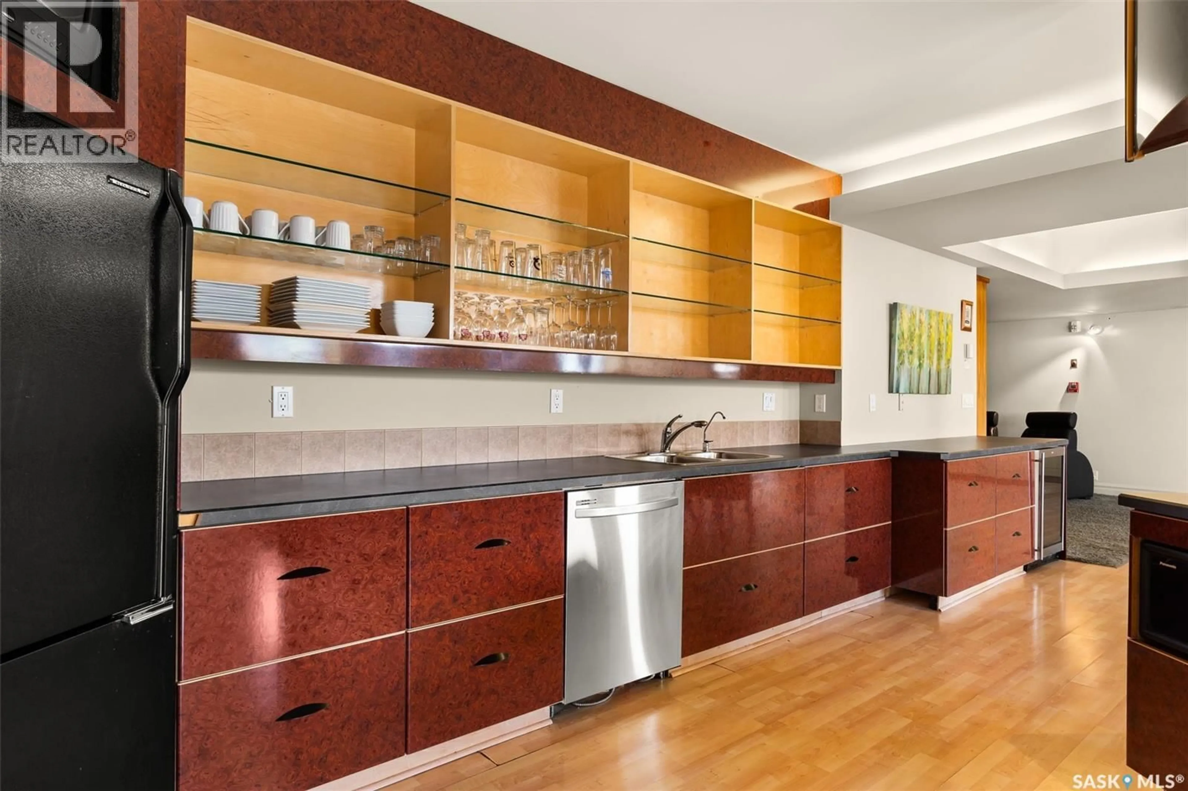300 1821 SCARTH STREET, Regina, Saskatchewan S4P2G9
Contact us about this property
Highlights
Estimated valueThis is the price Wahi expects this property to sell for.
The calculation is powered by our Instant Home Value Estimate, which uses current market and property price trends to estimate your home’s value with a 90% accuracy rate.Not available
Price/Sqft$157/sqft
Monthly cost
Open Calculator
Description
Experience executive loft living in the iconic Northern Bank Building, a historic landmark set in one of downtown’s most sought after locations. Step off the private elevator directly into 2,532 square feet of open, airy living space designed for both entertaining and everyday comfort. This expansive residence features an open concept kitchen, dining, and living area, complemented by a dedicated theatre room, making it perfect for movie nights or hosting guests. Offering three bedrooms and three bathrooms, the layout balances generous space with thoughtful functionality. The primary suite impresses with a massive walk-in closet and a spa like, five piece ensuite. The second bedroom enjoys its own private three piece bathroom, while a spacious front room easily serves as a home office or third bedroom. Additional highlights include in-suite laundry and storage, exclusive access to a rooftop patio on the adjacent building, and two parking stalls in the heated underground parkade. (id:39198)
Property Details
Interior
Features
Main level Floor
5pc Ensuite bath
11.5 x 14.5Bedroom
11.8 x 11.13pc Ensuite bath
6.4 x 6.8Bedroom
9.3 x 10.6Condo Details
Inclusions
Property History
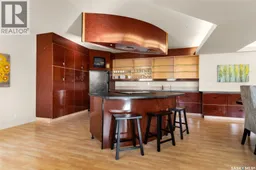 36
36
