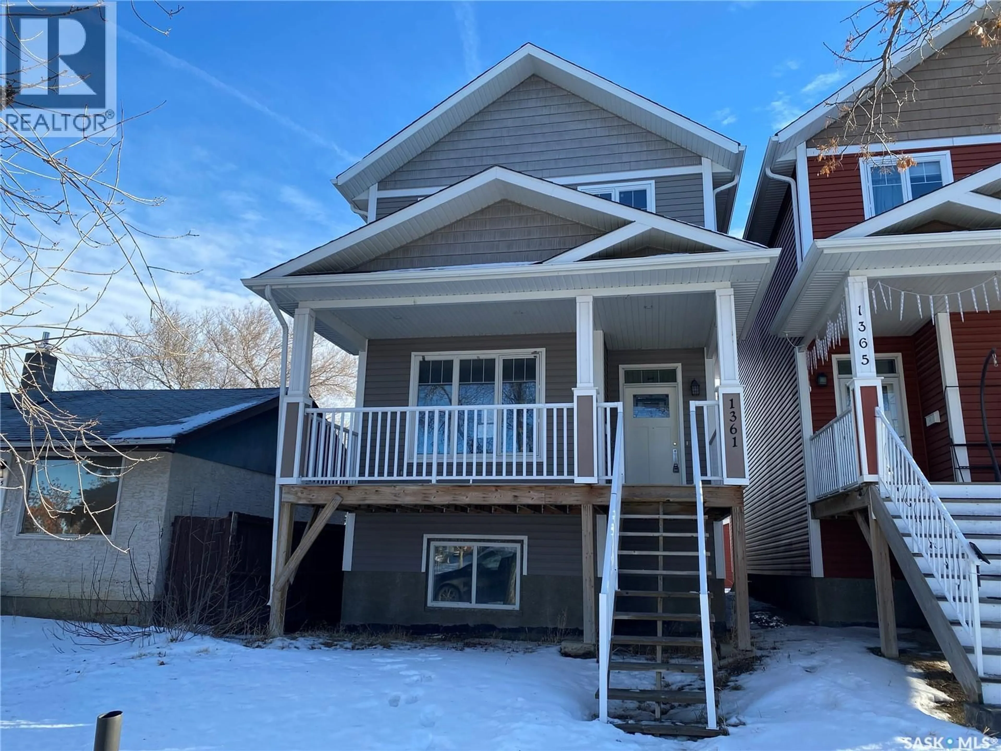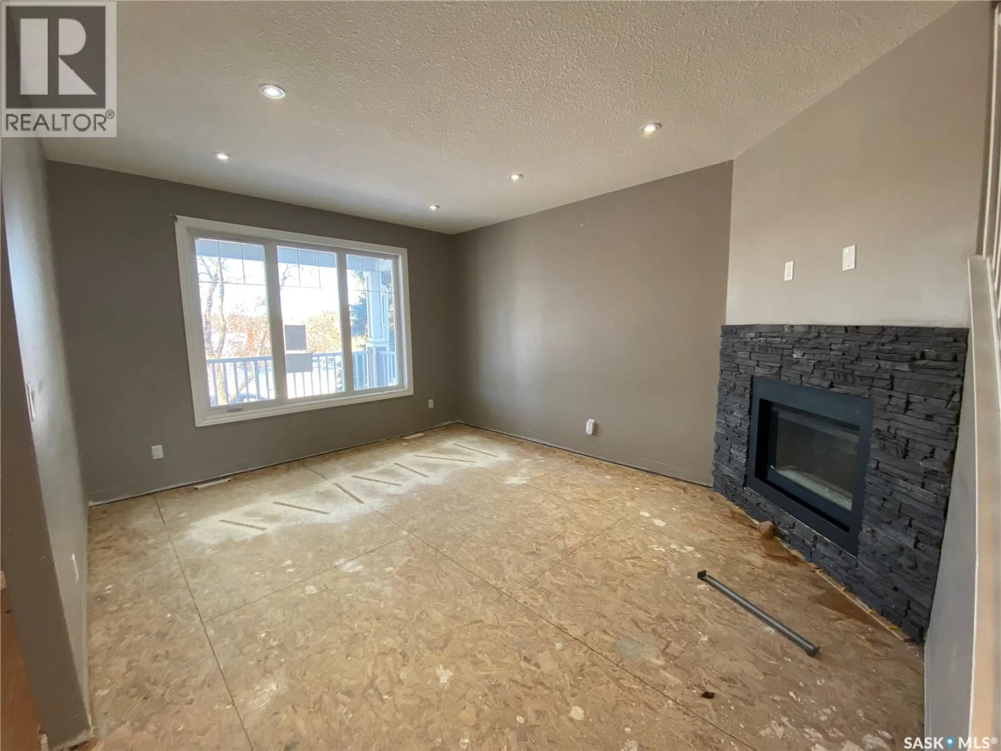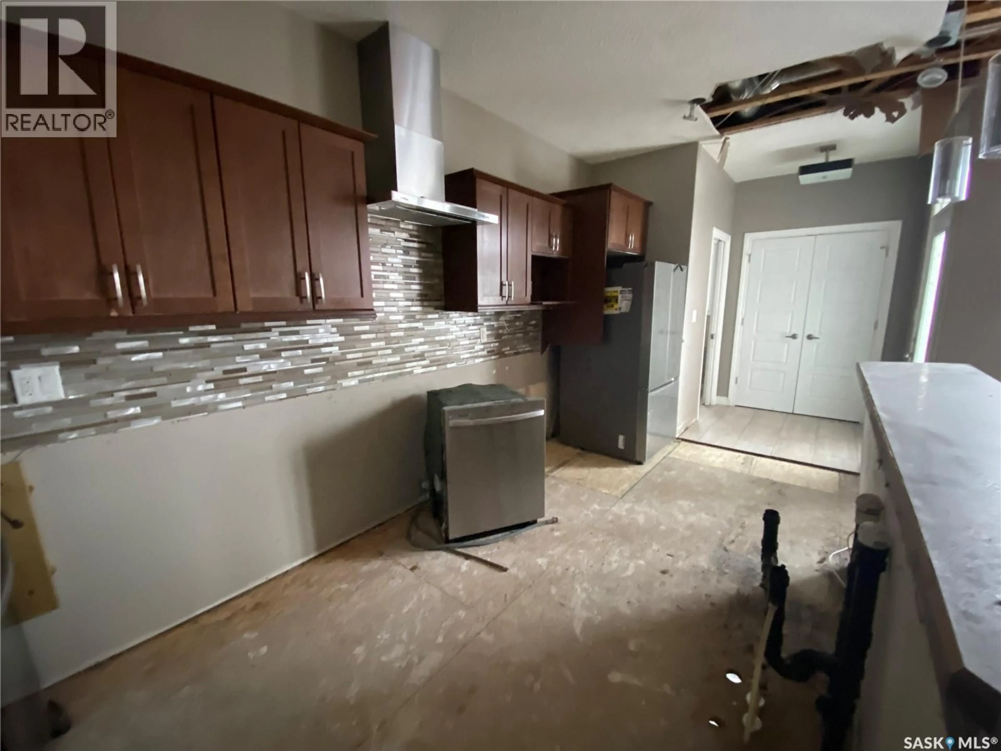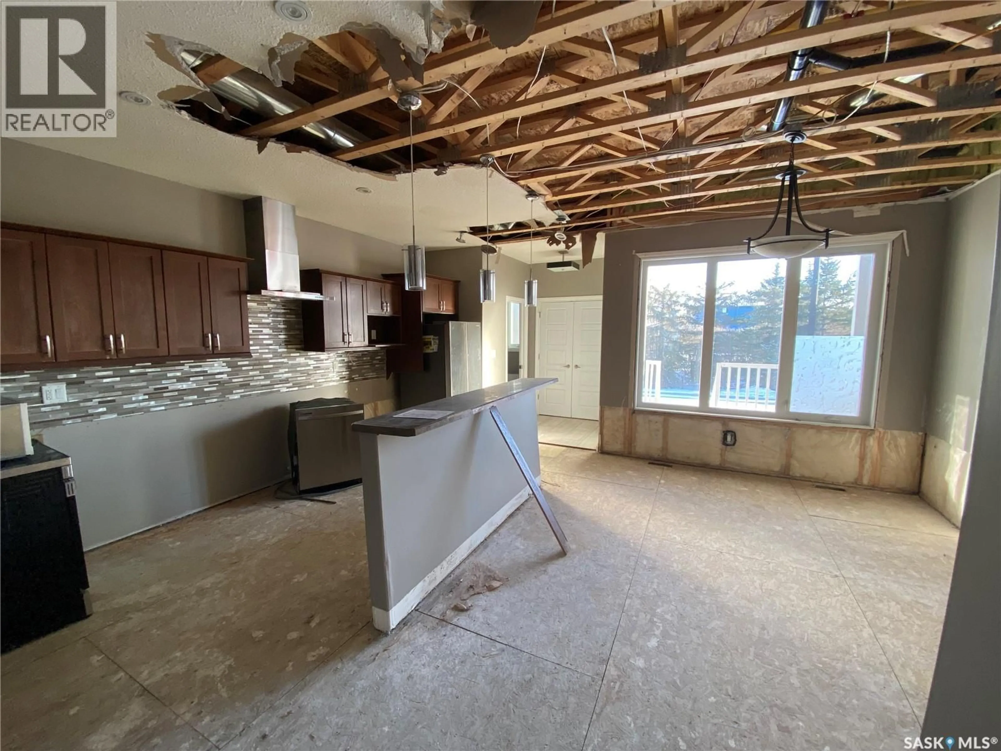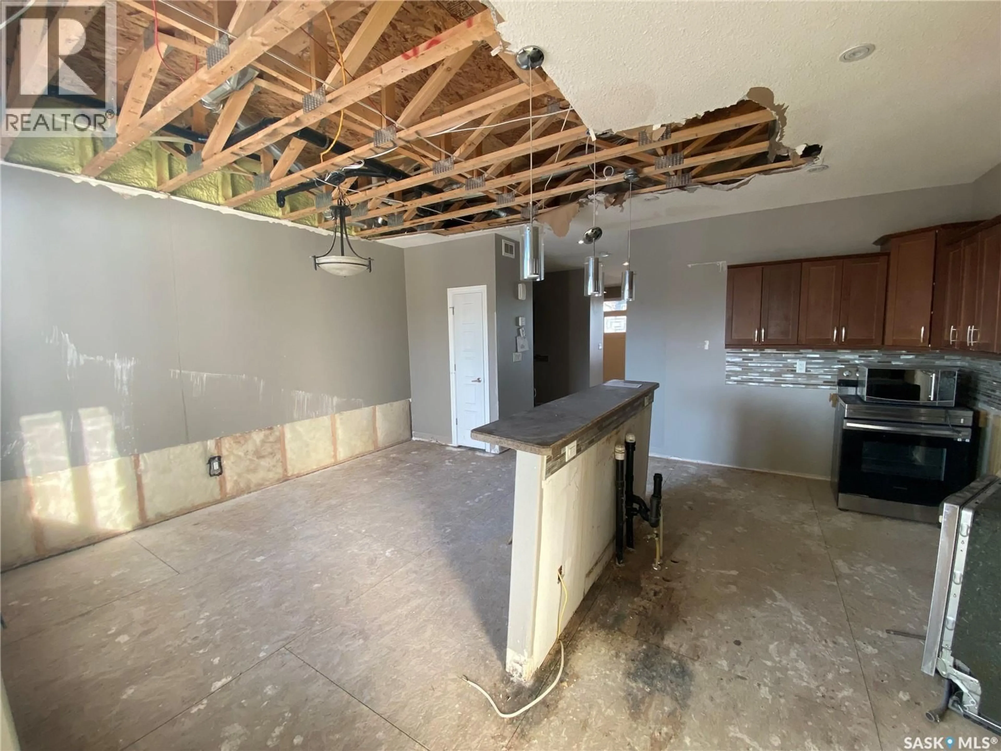1361 KENT STREET, Regina, Saskatchewan S4T5T2
Contact us about this property
Highlights
Estimated valueThis is the price Wahi expects this property to sell for.
The calculation is powered by our Instant Home Value Estimate, which uses current market and property price trends to estimate your home’s value with a 90% accuracy rate.Not available
Price/Sqft$165/sqft
Monthly cost
Open Calculator
Description
2013-built two-storey offering approximately 1,800 sq ft above grade in Dieppe Place, located across from green space. Family-friendly layout with three bedrooms on the second floor plus a fourth bedroom in the basement. The spacious primary suite features a walk-in closet, access to a private balcony, and a four-piece ensuite. The second floor also includes an additional four-piece bathroom and convenient laundry. A two-piece bath is located on the main floor, with a three-piece bathroom in the basement. The size, layout, and location offer excellent after-repair potential for buyers looking to restore and customize a larger home. The property requires interior repairs and completion. Ideal for cash buyers, contractors, or renovators seeking strong upside. Quick possession available. (id:39198)
Property Details
Interior
Features
Second level Floor
Bedroom
13.7 x 9.3Primary Bedroom
19.9 x 13.4Bedroom
12.5 x 9.3Laundry room
5.1 x 5.2Property History
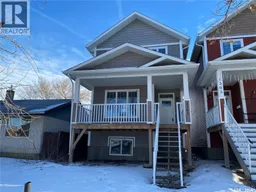 14
14
