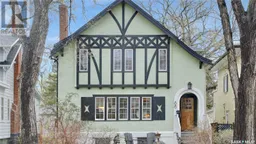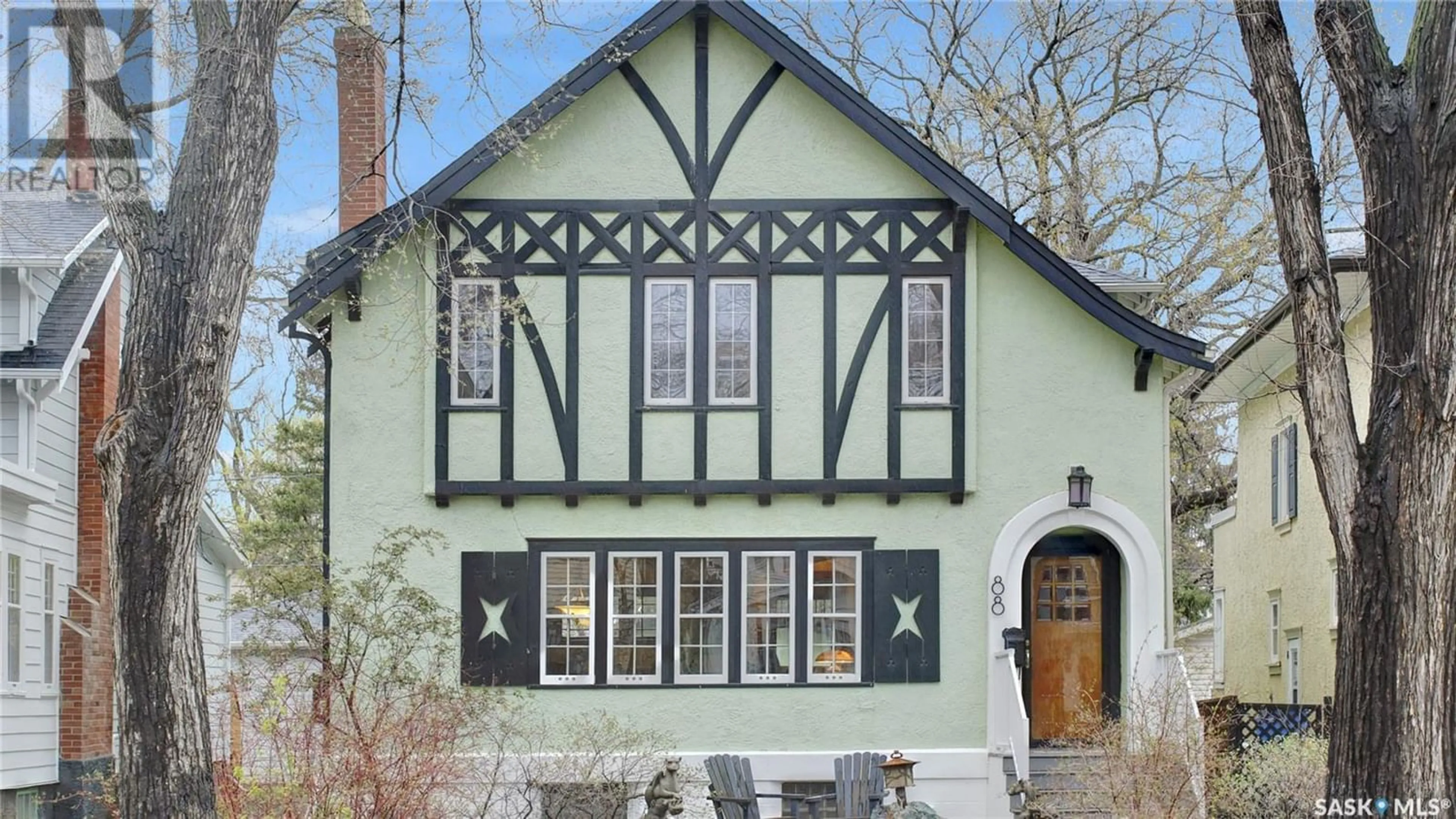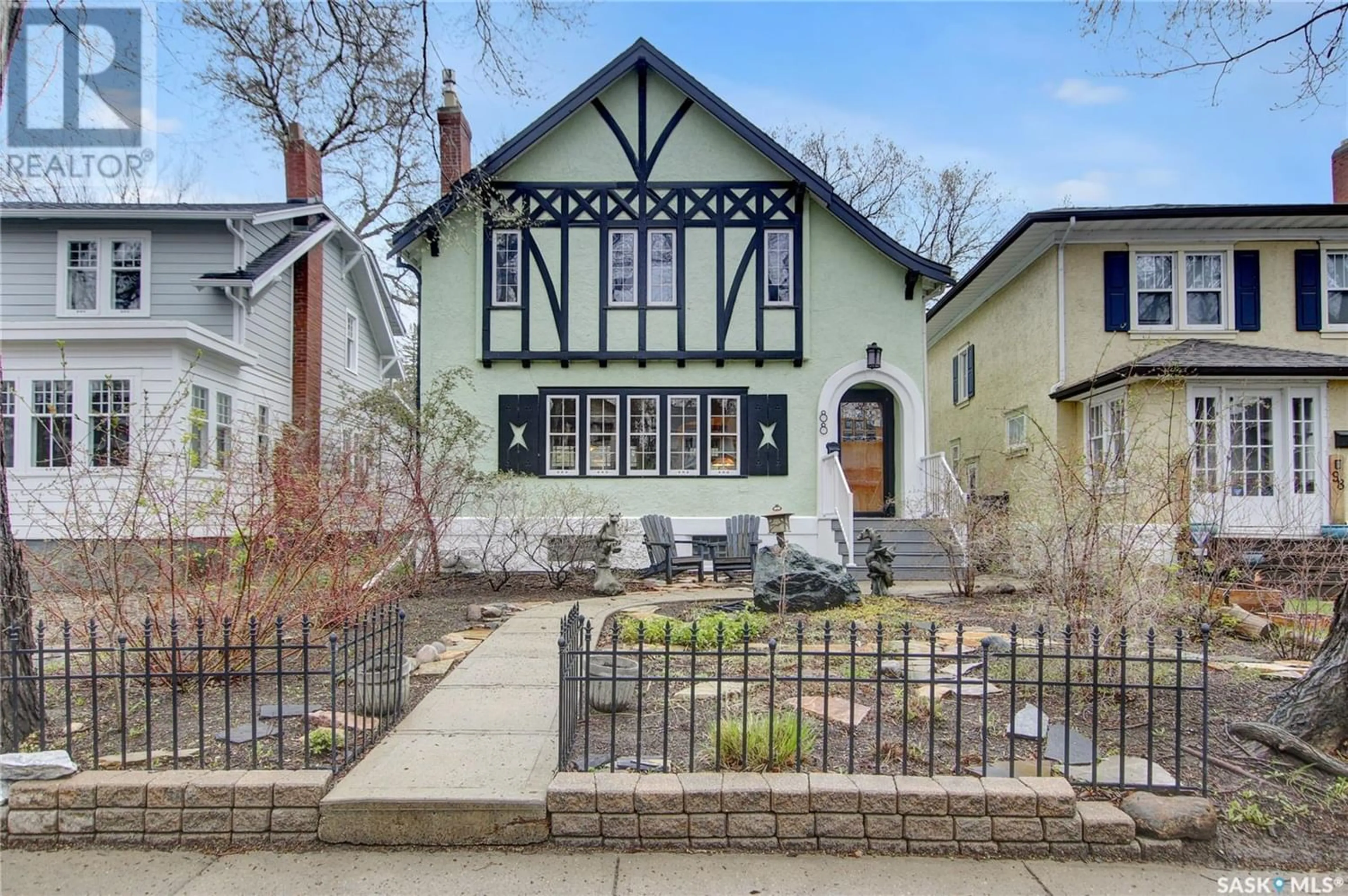88 Angus CRESCENT, Regina, Saskatchewan S4T6N2
Contact us about this property
Highlights
Estimated ValueThis is the price Wahi expects this property to sell for.
The calculation is powered by our Instant Home Value Estimate, which uses current market and property price trends to estimate your home’s value with a 90% accuracy rate.Not available
Price/Sqft$341/sqft
Days On Market11 days
Est. Mortgage$2,748/mth
Tax Amount ()-
Description
Welcome to this stunning character home in the heart of the Crescents. This home has been extensively renovated & restored since 2010 to the Arts and Craft style of home. Gorgeous street appeal with newer walkway & shrubs/perennials added. Composite step leads to the charming foyer with slate flooring. The main floor features 9 ft ceilings. Living room boasts hardwood floors, fantastic natural light, feature wall with newer gas fireplace, built in bookcases added to fit the style of home. Dining room is spacious & features tin look copper ceiling, built in cabinets & stunning windows. New kitchen added to keep in style with the character of the home with the added conveniences of new. Shaker cabinets to the ceiling, leather black granite counters, soft close hinges to doors/drawers, numerous pullouts/drawers, 2 sinks both with garburators, paneled fridge, gas stove, & glass fronts with lighting to upper cabinets. The chef is your family is sure to love this space!! Mudroom at the back with built in bench leads to the backyard oasis. Wood staircase leads to the second floor. The primary suite has a sitting area with built in bookcase added to match the main floor built in's. It has hardwood floors, walk in closet and is the perfect spot to unwind. There are a further 2 bedrooms, one with walk in closet & the other a built in murphy bed & sunny nook area. Bathroom has been renovated with tiled shower & soaker tub. Basement has been renovated with a cozy rec room, stunning 3 piece bathroom with heated floor, & plenty of storage. The backyard is a great entertaining space. Outdoor kitchen area (copper counters), Patio's, garden & perennial beds thru out. Garage is approx 22 by 26 and built in 2011 with lane access. This home has been extensively & thoughtfully restored with improvements to insulation, electrical (underground lines), plumbing, roof, windows, basement floor, eaves with gutter guards, kitchen, & basement. It must be seen to be appreciated!! (id:39198)
Property Details
Interior
Features
Second level Floor
Bedroom
15 ft x measurements not availableBedroom
9'9 x 12'5Primary Bedroom
21'11 x 13'94pc Bathroom
Property History
 42
42



