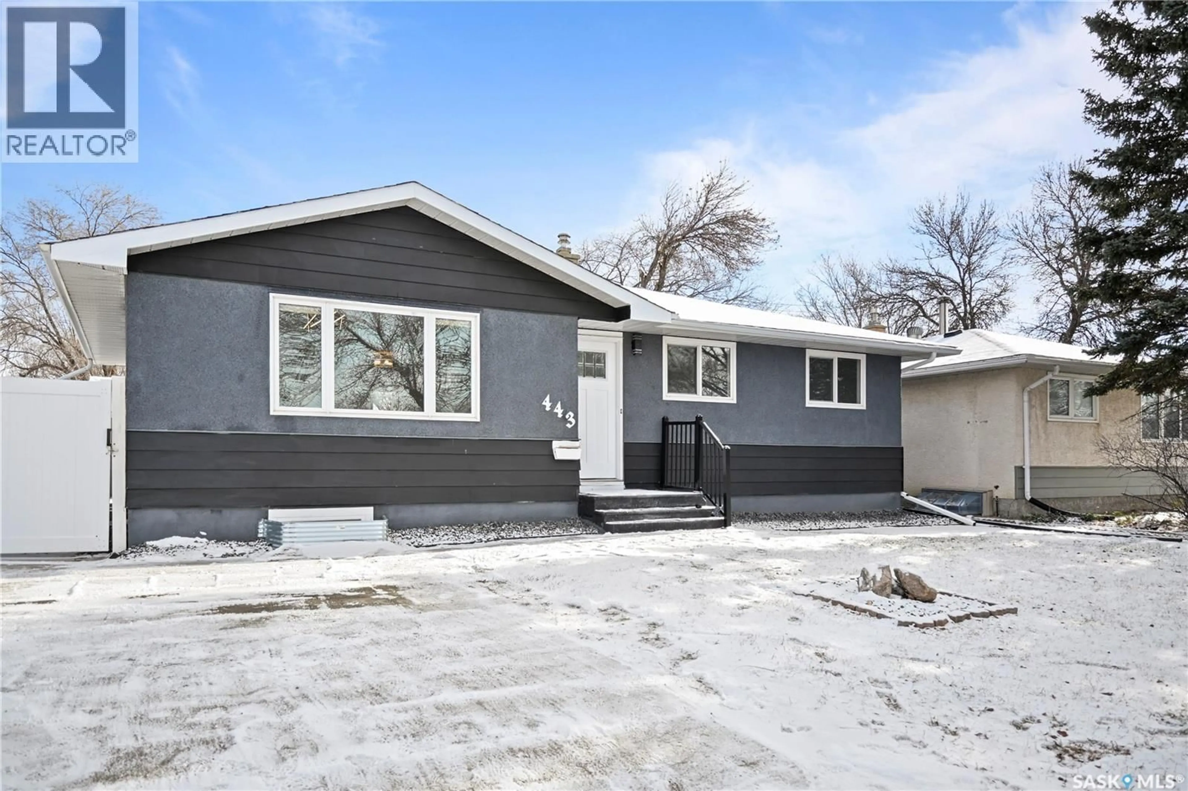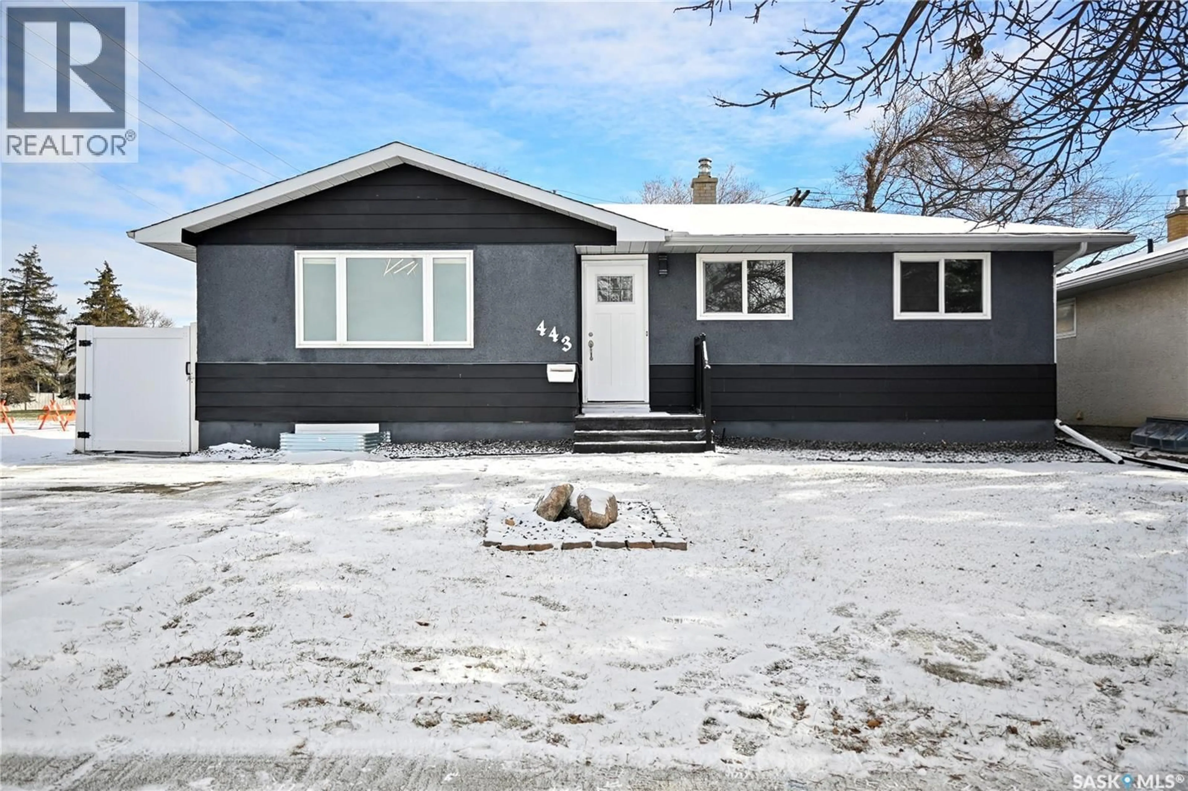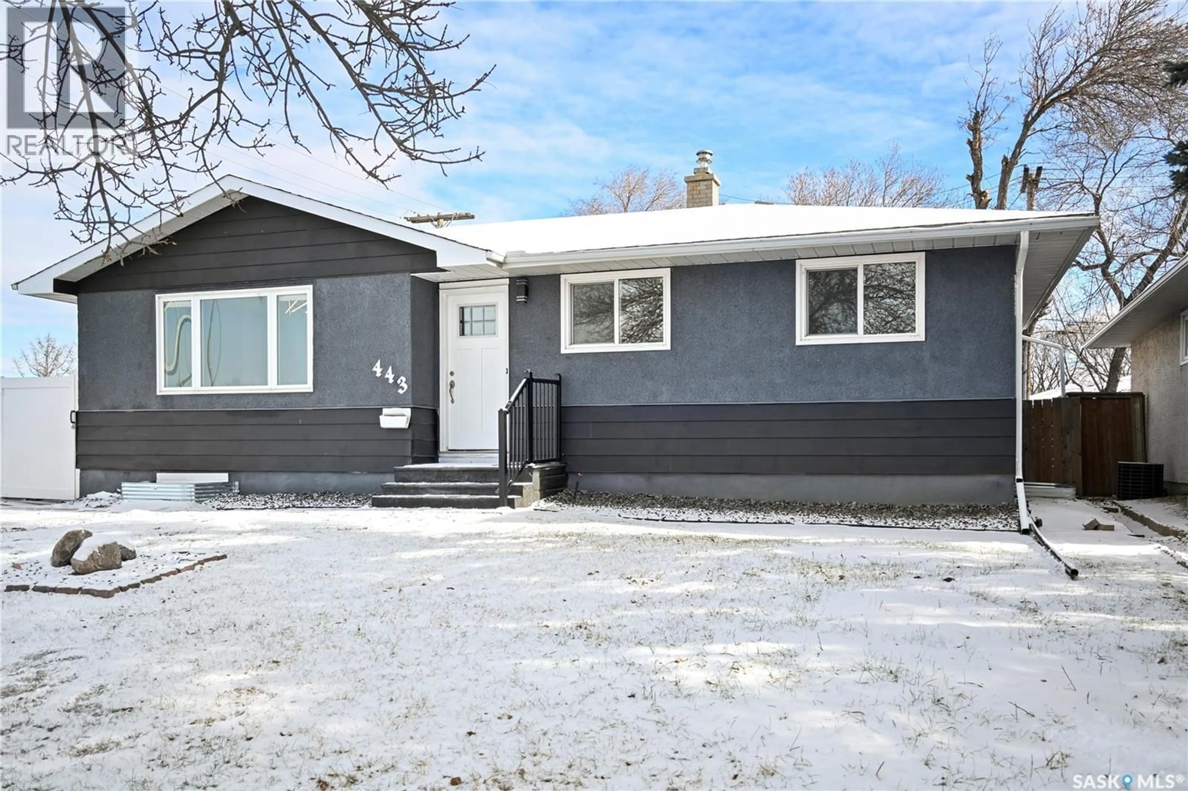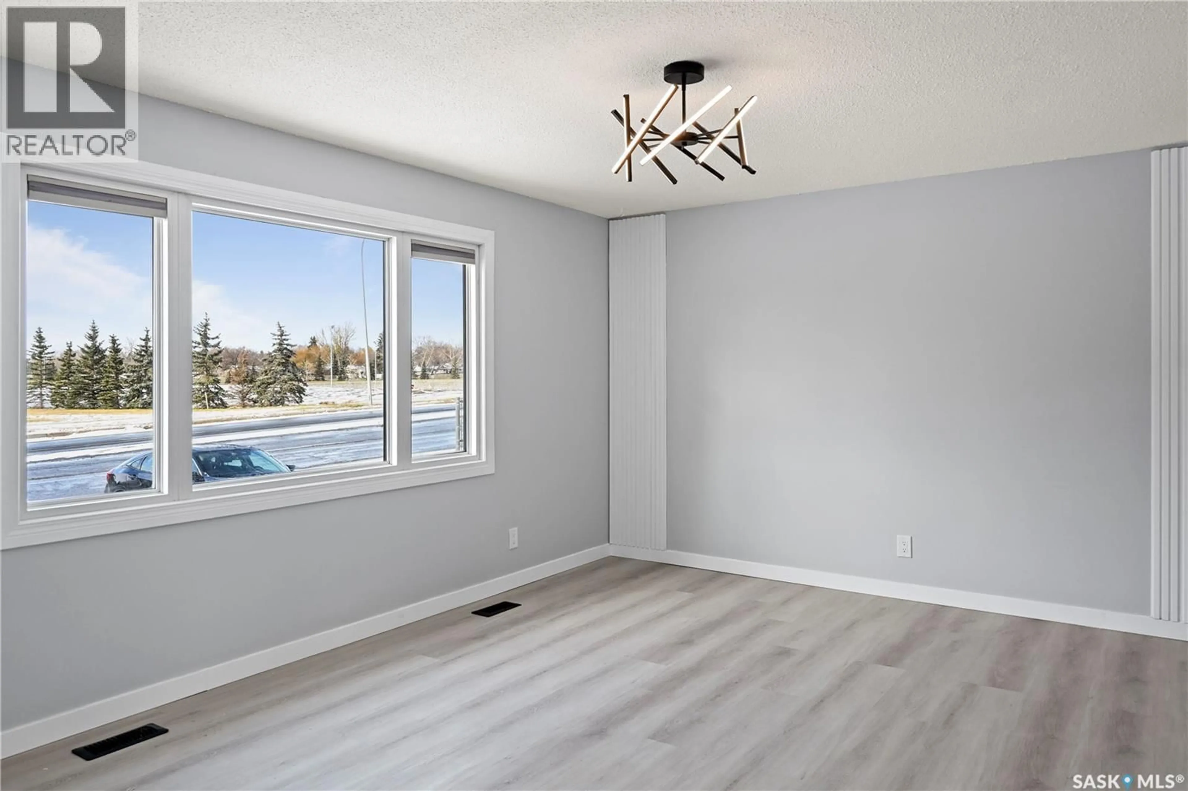443 ARGYLE STREET, Regina, Saskatchewan S4R4C9
Contact us about this property
Highlights
Estimated valueThis is the price Wahi expects this property to sell for.
The calculation is powered by our Instant Home Value Estimate, which uses current market and property price trends to estimate your home’s value with a 90% accuracy rate.Not available
Price/Sqft$390/sqft
Monthly cost
Open Calculator
Description
Welcome to 443 N Argyle Street, where modern comfort meets timeless design in this beautifully renovated bungalow, perfectly suited for today’s family lifestyle. Nestled in the heart of Regina’s sought-after Coronation Park, this home has been thoughtfully transformed with style, functionality, and versatility in mind. The sun-filled open-concept main floor creates an inviting atmosphere, seamlessly connecting the spacious living area with a contemporary kitchen and dining space—ideal for everyday living and effortless entertaining. Three well-appointed bedrooms are located on the main level, including a serene primary retreat complete with a private ensuite. A stylishly updated full bathroom features elegant, high-end finishes that elevate the space. Downstairs, the fully developed basement expands your living options with a generous recreation room, a sleek four-piece bathroom, and two additional bedrooms, each with full egress windows that bring in abundant natural light. A kitchen rough-in is already in place, offering excellent potential for a future mortgage-helper suite or a comfortable guest retreat. Outside, enjoy a large, fully fenced backyard, perfect for relaxing, entertaining, or family fun, along with a double detached garage with convenient lane access. Adding exceptional value are the 2025 infrastructure upgrades, including a high-efficiency furnace and a full suite of brand-new appliances—making this home truly move-in ready. Ideally located just steps from Huda School, Thom Collegiate, and with easy access to Ring Road and public transit, this exceptional property is a rare opportunity to own a stylish, turn-key home in a vibrant, family-friendly neighborhood. (id:39198)
Property Details
Interior
Features
Basement Floor
Bedroom
13.8 x 7.1Other
14 x 10.9Kitchen
8.9 x 6.4Bedroom
12.1 x 8.1Property History
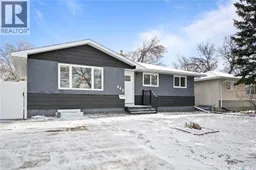 37
37
