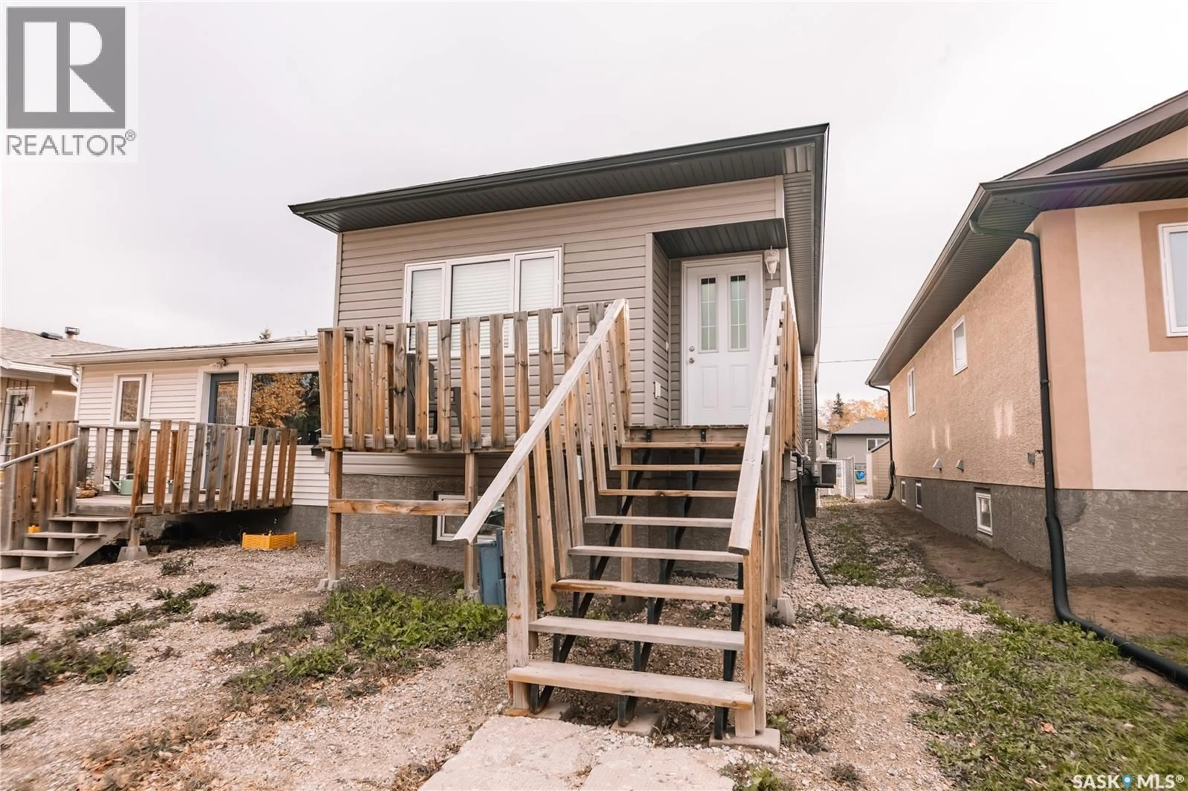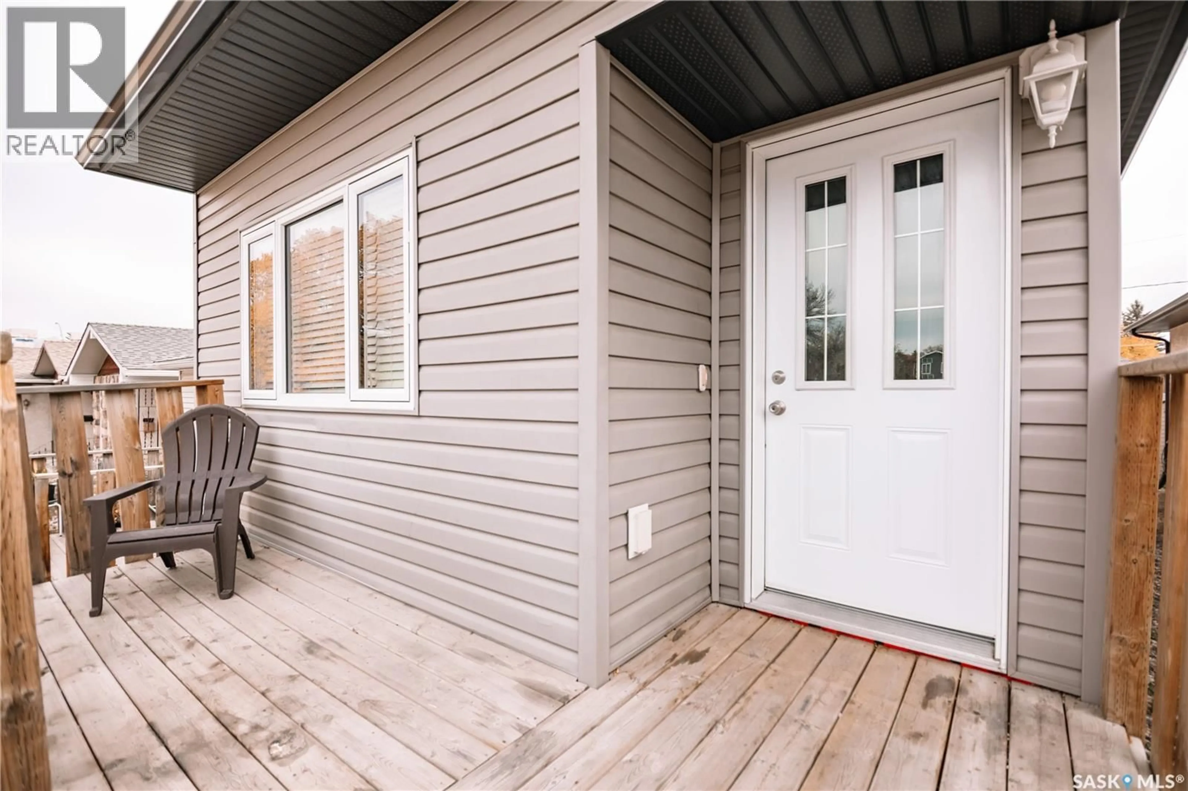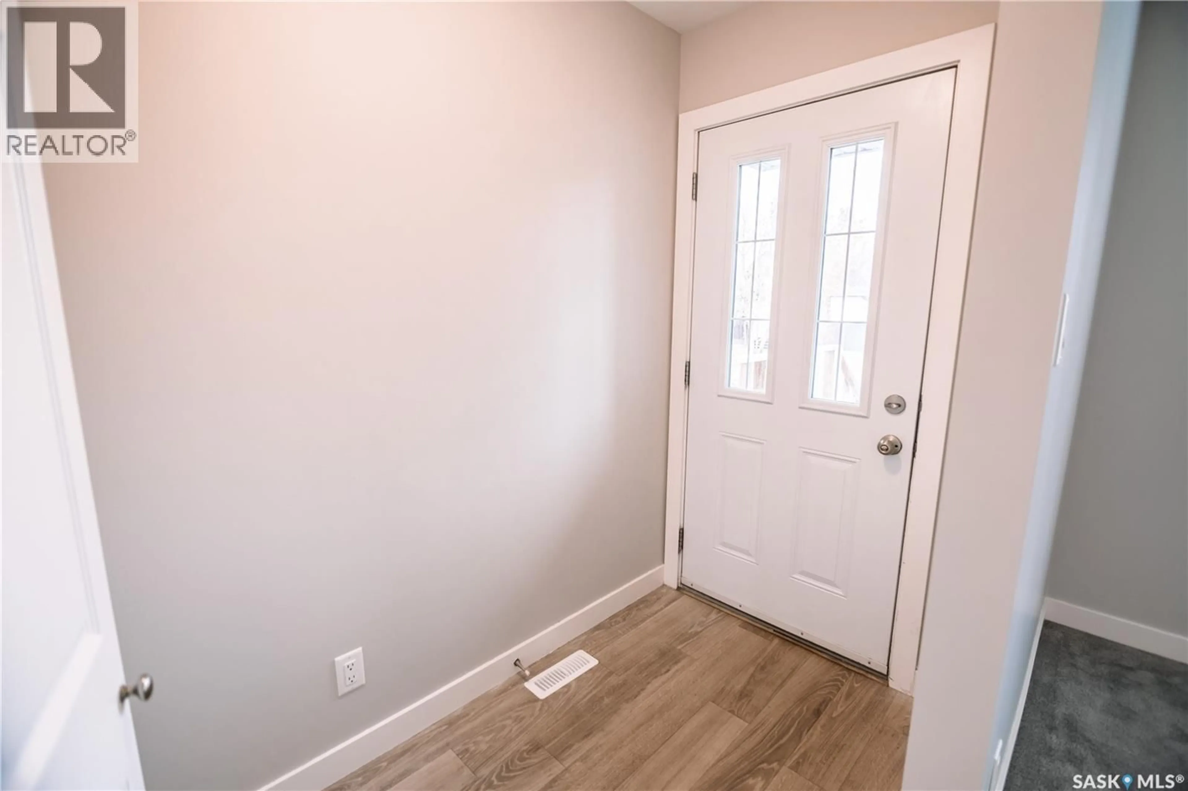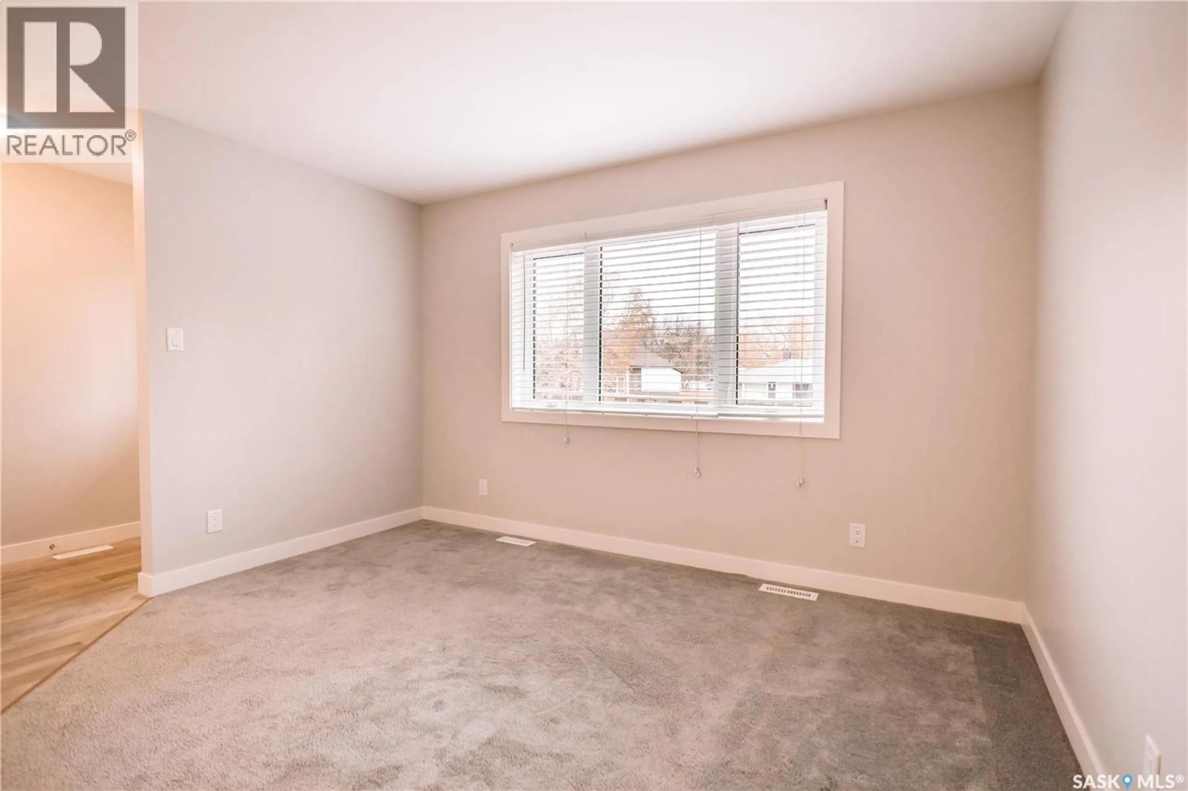455 TORONTO STREET, Regina, Saskatchewan S4R1M5
Contact us about this property
Highlights
Estimated valueThis is the price Wahi expects this property to sell for.
The calculation is powered by our Instant Home Value Estimate, which uses current market and property price trends to estimate your home’s value with a 90% accuracy rate.Not available
Price/Sqft$371/sqft
Monthly cost
Open Calculator
Description
Discover a perfect blend of comfort and opportunity with this 2016-built raised bungalow, offering over 1,000 sq. ft. on the main level plus a fully legal basement suite. Whether you’re an investor seeking a turn-key property or a first-time buyer looking to offset your mortgage, this home checks every box. The main floor which was just recently painted, welcomes you with a bright, open layout connecting the living, dining, and kitchen areas — ideal for everyday living and entertaining. The kitchen features an island, stainless steel appliances, and modern finishes throughout. You’ll also find three comfortable bedrooms, a full bath, and convenient in-suite laundry. Separate heating and power systems provide independence and efficiency for each suite. Downstairs, the legal basement suite impresses with its private entrance, open-concept design, and large windows that fill the space with natural light. It offers two bedrooms, a full bath, its own laundry, and a well-equipped kitchen with all the appliances and an island. Superior Roxul insulation ensures peace and quiet between levels, while dual high-efficiency furnaces and HRV systems keep both suites comfortable year-round. Rounding out this exceptional property is a newly built 20' x 28' dream garage (2024) with an 8' overhead door and back alley access — perfect for extra parking or storage. A thoughtfully designed, income-generating home that truly stands out for its quality, versatility, and value. (id:39198)
Property Details
Interior
Features
Main level Floor
Living room
12.2 x 12.5Kitchen
9 x 11Dining room
6.6 x 8.8Bedroom
8.5 x 10.5Property History
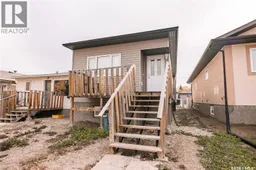 35
35
