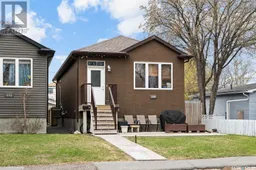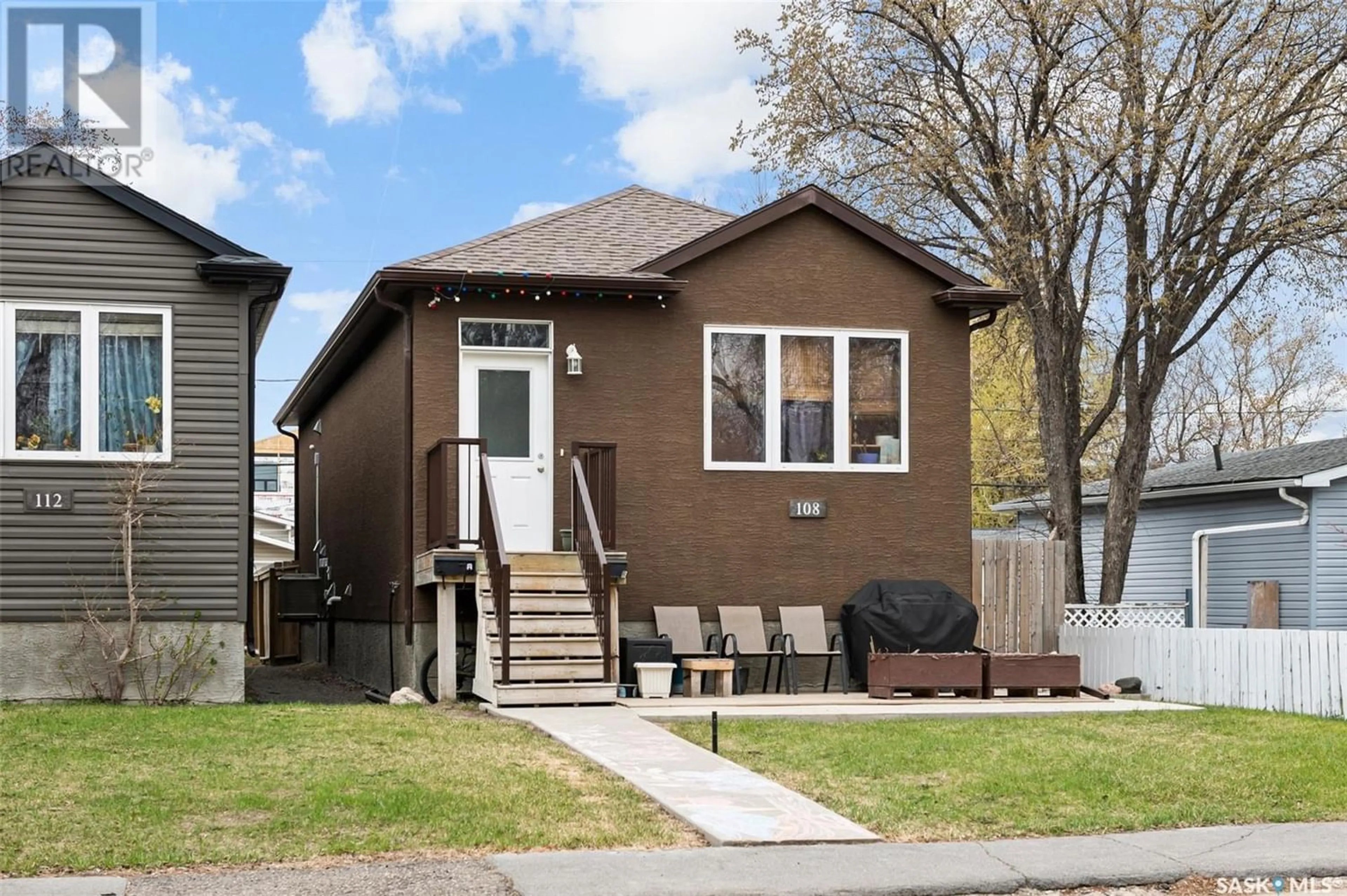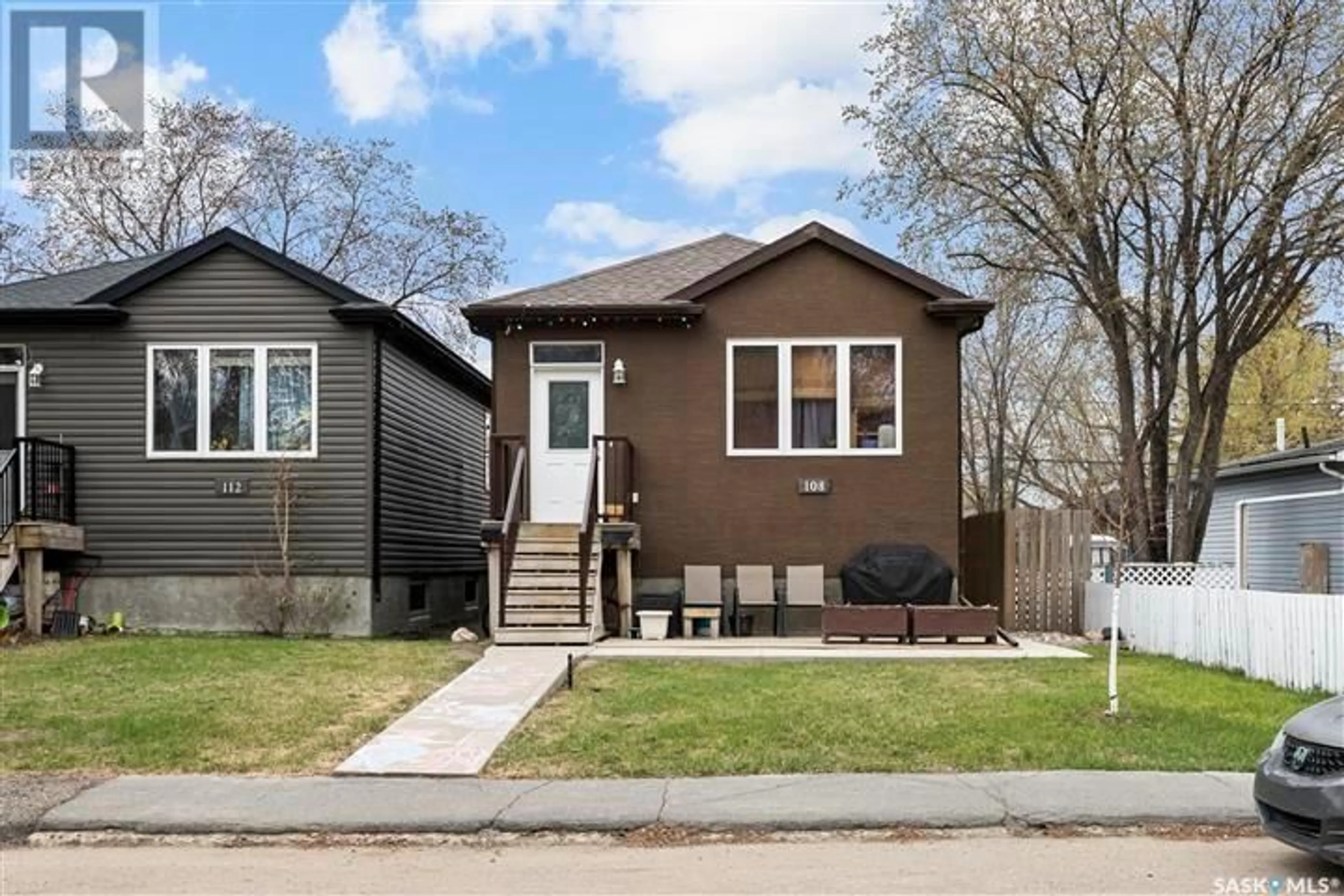108 Osler STREET, Regina, Saskatchewan S4R1V2
Contact us about this property
Highlights
Estimated ValueThis is the price Wahi expects this property to sell for.
The calculation is powered by our Instant Home Value Estimate, which uses current market and property price trends to estimate your home’s value with a 90% accuracy rate.Not available
Price/Sqft$327/sqft
Days On Market61 days
Est. Mortgage$1,481/mth
Tax Amount ()-
Description
Welcome to 108 Osler Street, nestled in the heart of Churchill Downs. This charming residence offers convenient access to a plethora of north end amenities and seamless connectivity to the ring road, ensuring effortless commuting. This inviting home presents itself with a well-appointed layout, featuring three bedrooms and a bathroom on the main level, complemented by two additional bedrooms and another bathroom in the recently renovated basement with updated appliances. A distinct separate entry to the basement enhances the functionality and versatility of the space. Each unit boasts independent utility meters, ensuring efficient management of resources. Moreover, both units are equipped with essential amenities including water heaters (one rented, one owned), washer & dryer, fridge, stove, and built-in dishwasher. Outside, the fully fenced backyard offers a private retreat, complete with underground sprinklers. Additionally, a double parking pad at the rear ensures ample space for vehicles. Don't miss out on this exceptional opportunity! (id:39198)
Property Details
Interior
Features
Basement Floor
Living room
9 ft ,2 in x 11 ft ,2 inBedroom
10 ft ,10 in x 10 ft4pc Bathroom
Dining room
9 ft ,2 in x 6 ft ,8 inProperty History
 32
32



