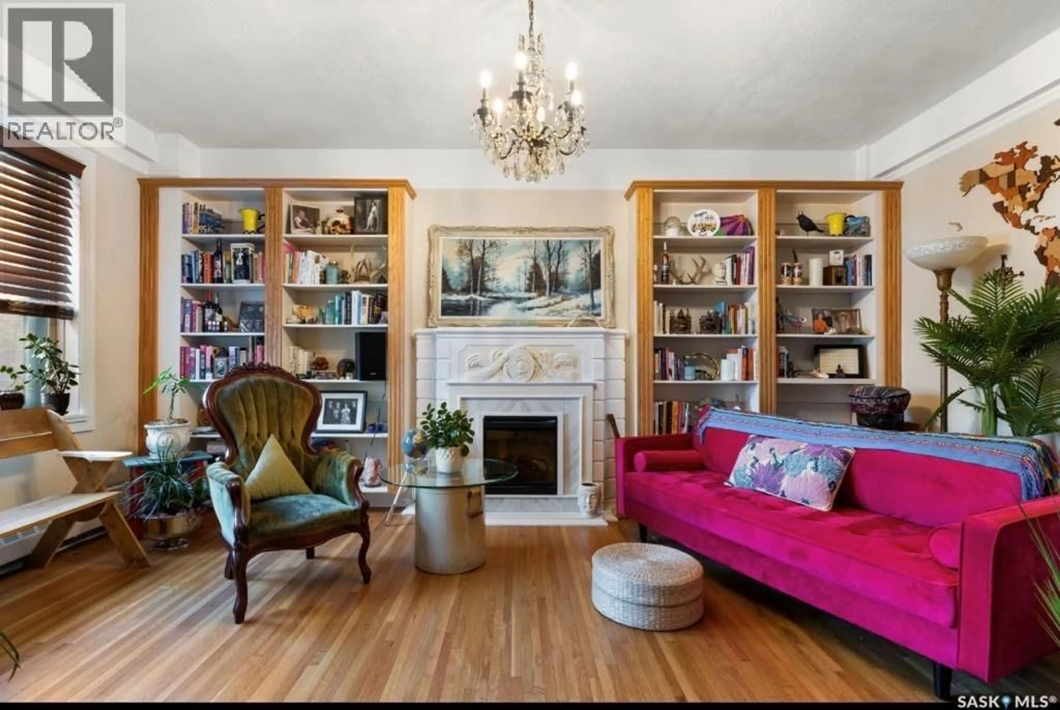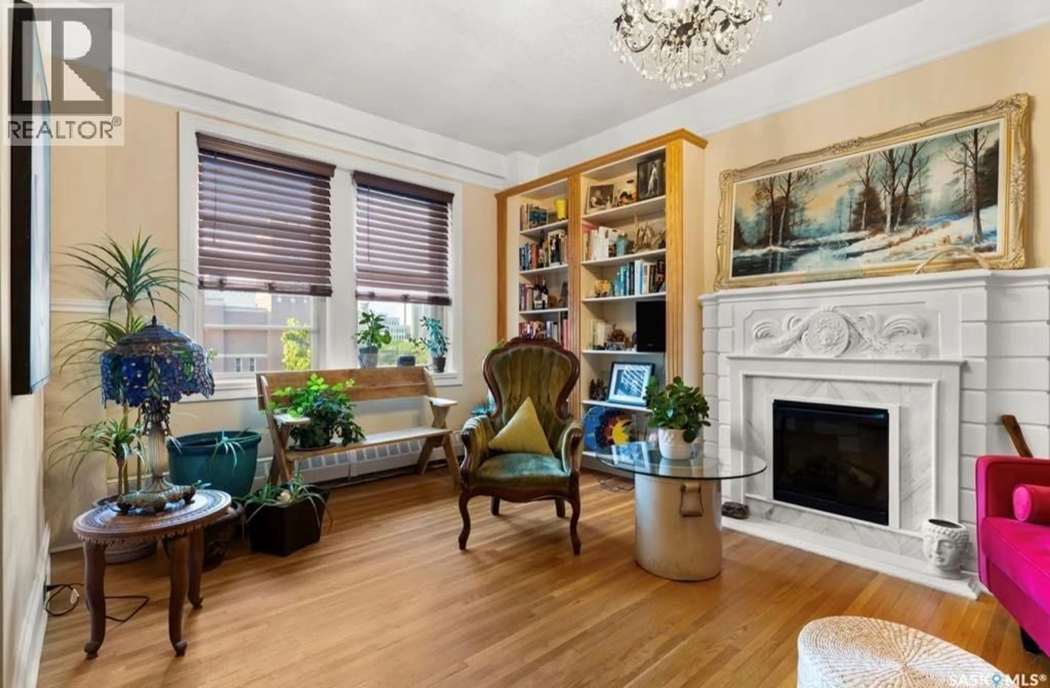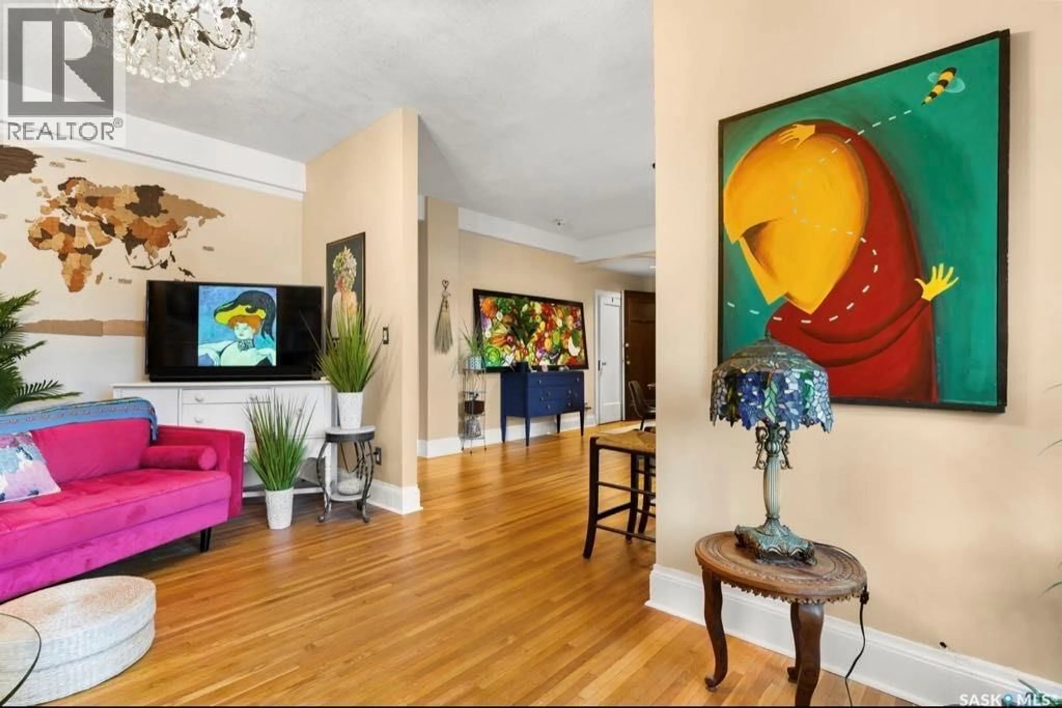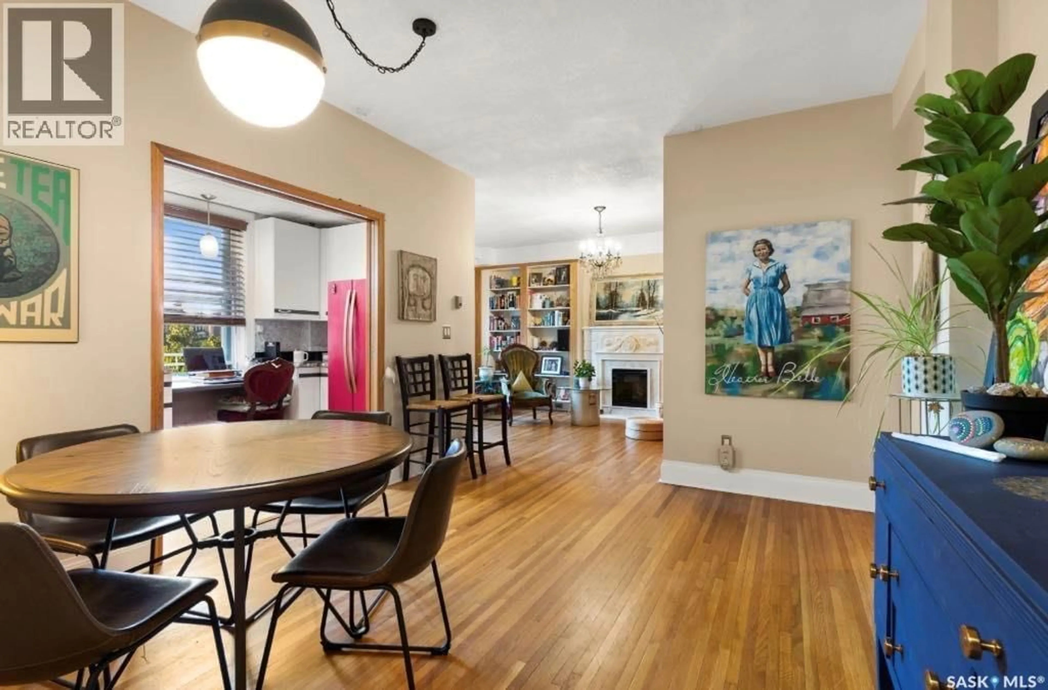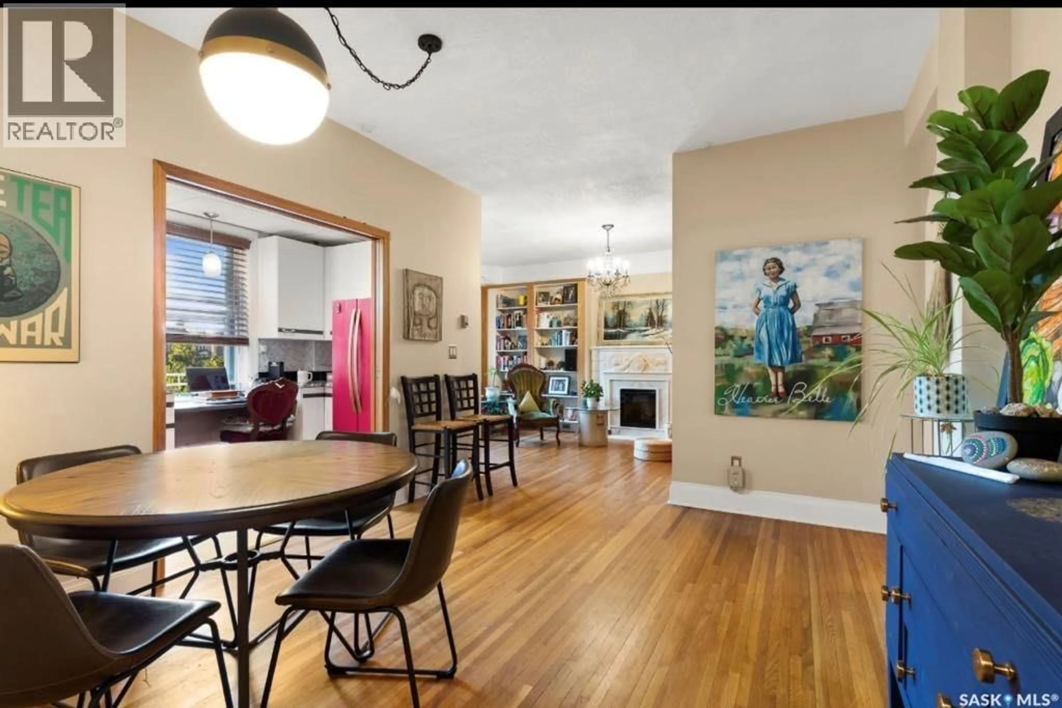414 2305 VICTORIA AVENUE, Regina, Saskatchewan S4P0S7
Contact us about this property
Highlights
Estimated valueThis is the price Wahi expects this property to sell for.
The calculation is powered by our Instant Home Value Estimate, which uses current market and property price trends to estimate your home’s value with a 90% accuracy rate.Not available
Price/Sqft$262/sqft
Monthly cost
Open Calculator
Description
Step into a storybook slice of architectural history at The Balfour, where timeless elegance meets modern-day comfort. This enchanting two-bedroom condo is tucked inside the iconic Balfour Apartments, a building beloved for its classic design and enduring heritage. From the moment you cross the threshold, you’ll feel the magic of a home that honours its past while embracing thoughtful, contemporary updates. Freshly refinished hardwood floors shimmer beneath your feet, guiding you into a cozy living room where custom-built bookshelves frame a charming fireplace—perfect for curling up with a good novel or hosting intimate evenings with friends. The layout flows effortlessly, offering a dedicated dining space ready for candlelit dinners and lively conversations. The galley kitchen is equal parts charm and function, featuring gleaming granite countertops, updated hardware, and brand-new appliances that blend seamlessly with the home’s classic character. With two versatile bedrooms, you can create a dreamy guest retreat, a tranquil home office, or a peaceful personal sanctuary. The bathroom feels like a boutique escape, complete with a new vanity and beautifully detailed tile work that elevates everyday routines.Life at The Balfour is refreshingly easy, with condo fees that include heat, water, and more—leaving you free to simply enjoy your surroundings. The photos showcase the home when it was professionally staged and photographed by the Seller, highlighting its full potential and undeniable charm. Whimsical, welcoming, and wonderfully timeless, this is more than a condo—it’s a place to fall in love with history all over again. Make The Balfour your stylish new address and let your next chapter begin. (id:39198)
Property Details
Interior
Features
Main level Floor
Living room
10 x 17Dining room
11 x 13Kitchen
3 x 16Bedroom
8.4 x 13.6Condo Details
Amenities
Dining Facility
Inclusions
Property History
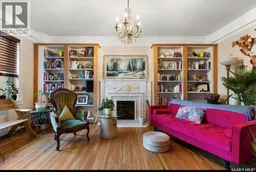 22
22
