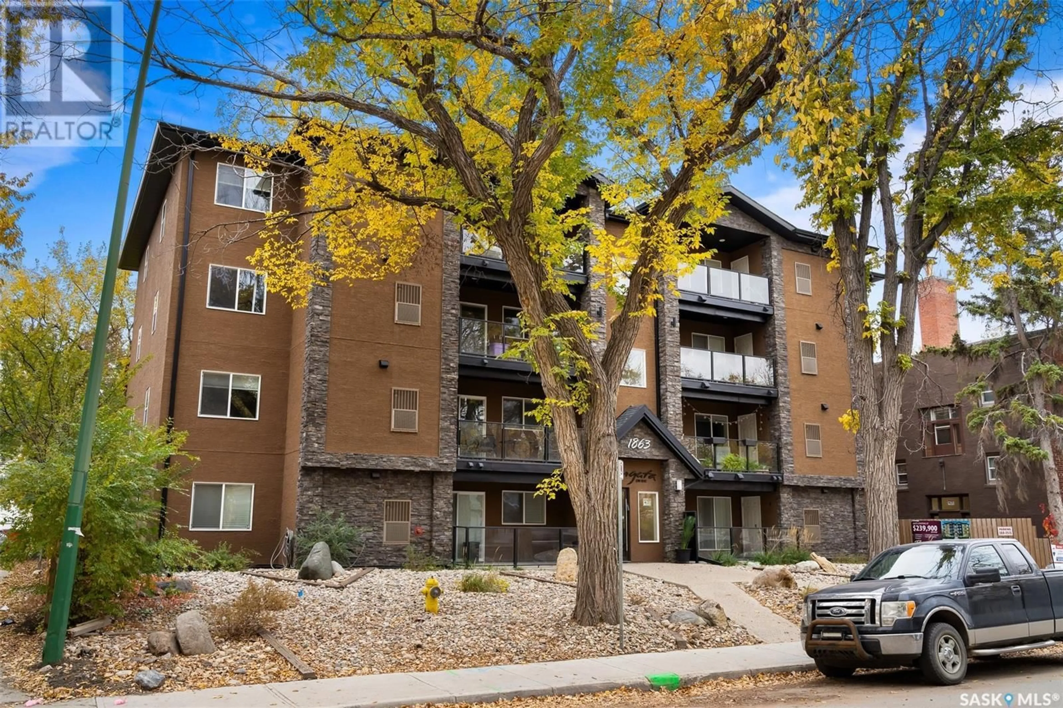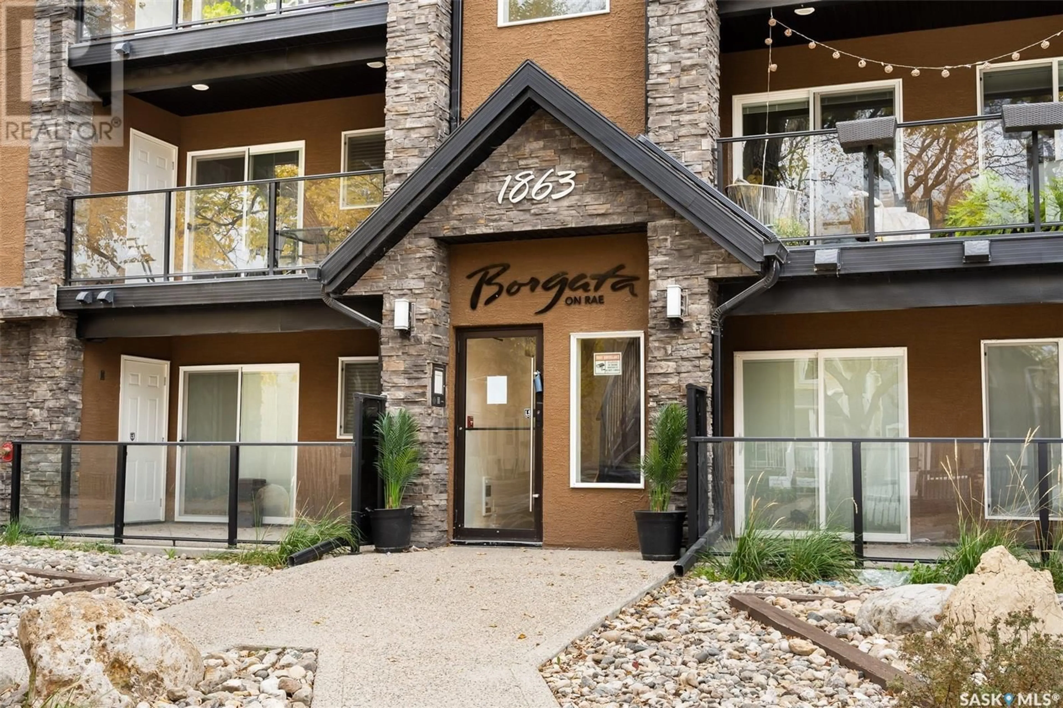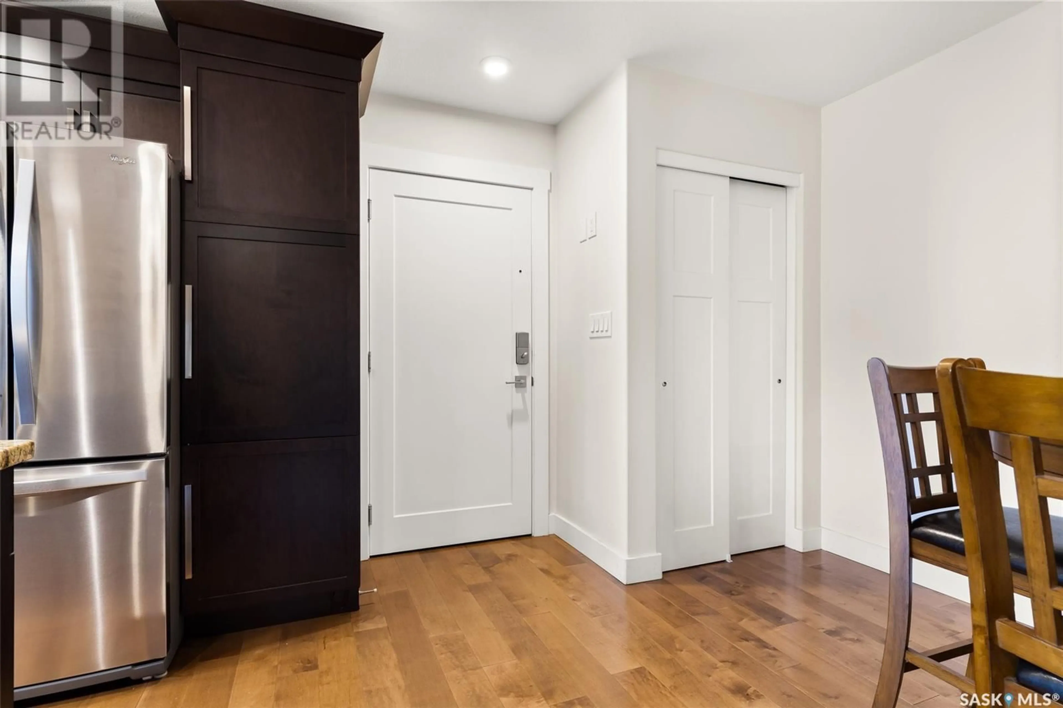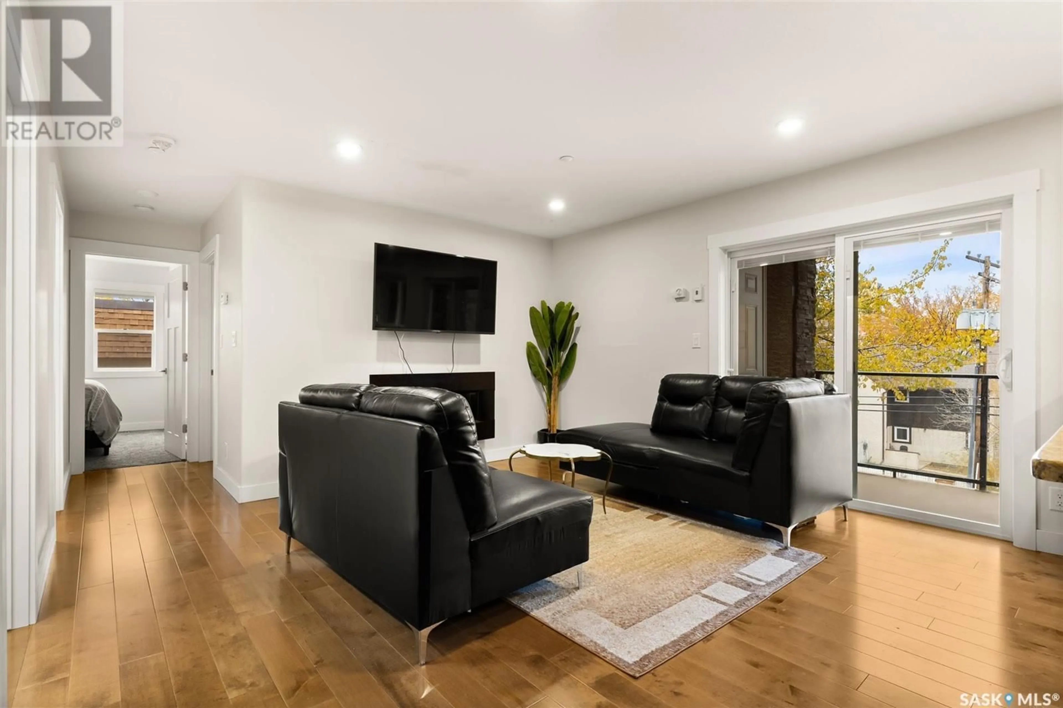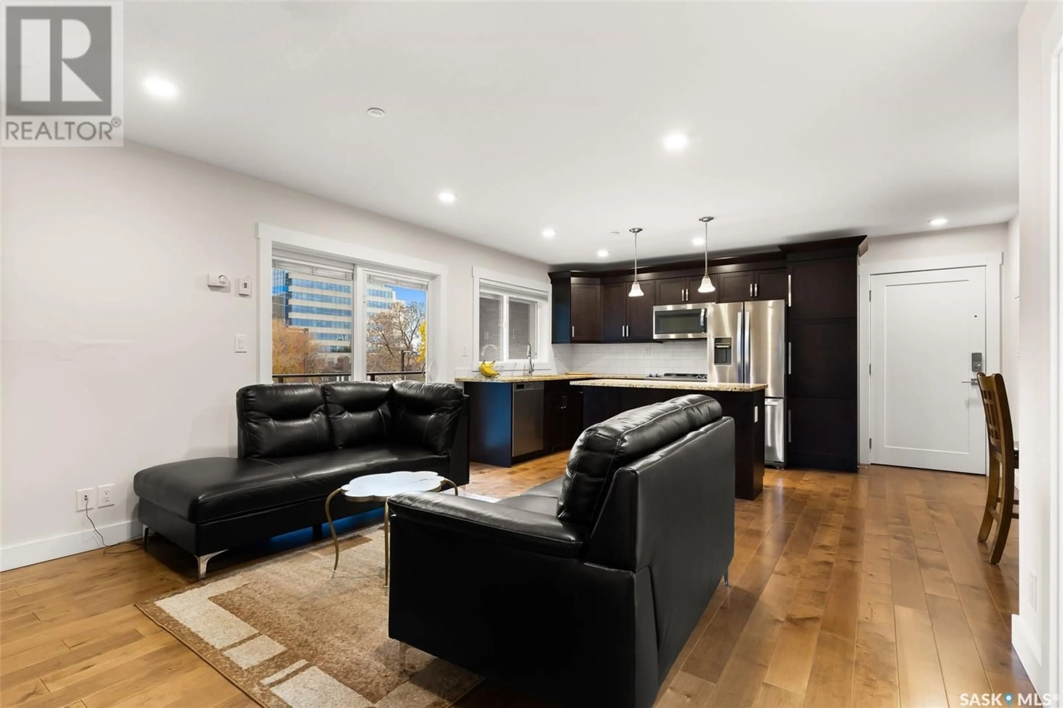303 - 1863 RAE STREET, Regina, Saskatchewan S4T2E3
Contact us about this property
Highlights
Estimated valueThis is the price Wahi expects this property to sell for.
The calculation is powered by our Instant Home Value Estimate, which uses current market and property price trends to estimate your home’s value with a 90% accuracy rate.Not available
Price/Sqft$243/sqft
Monthly cost
Open Calculator
Description
Welcome to this upscale 2 bedroom, 2 bath condo located in Cathedral! The condo is walking distance to downtown Regina and has easy access to all the amenities Regina has to offer. #303 has an open concept floor plan making it an ideal space for entertaining family and friends. Entering the condo you are welcomed into a bright open area that invites you in to settle down and enjoy being home. Engineered hardwood flooring flows through the living room, dining area, kitchen and hallway. The kitchen includes ample cabinet space, a pantry for added storage, granite counters, tiled backsplash, under cabinet lighting and stainless-steel appliances. The east facing living room is bright and spacious with an entertainment wall featuring an electric fireplace and room for your tv. Patio doors open to a good-sized balcony with a large utility/storage room. The laundry room is conveniently equipped with stacking washer and dryer, and cabinets for tucking away cleaning supplies. The main bathroom has a large vanity with granite counter top and tile flooring for easy cleaning. The primary bedroom boasts a half bath with granite counter top, tile flooring and space saving pocket door. The walk in closet is very generous in size and could be further customized for all your clothing. The second bedroom is a great size and the cozy carpet is nice to set your toes on in the morning. A large secure storage locker is perfect for storing bikes, winter tires etc. There is an electrified parking stall too. The Borgata on Rae is an attractive condominium with elevator access, secure front entrance, and is wheel chair accessible. (id:39198)
Property Details
Interior
Features
Main level Floor
Living room
12 x 10Dining room
10 x 6Kitchen
12 x 9Laundry room
5 x 4Condo Details
Inclusions
Property History
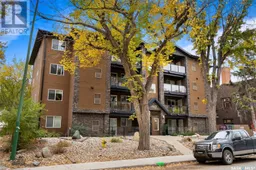 24
24
