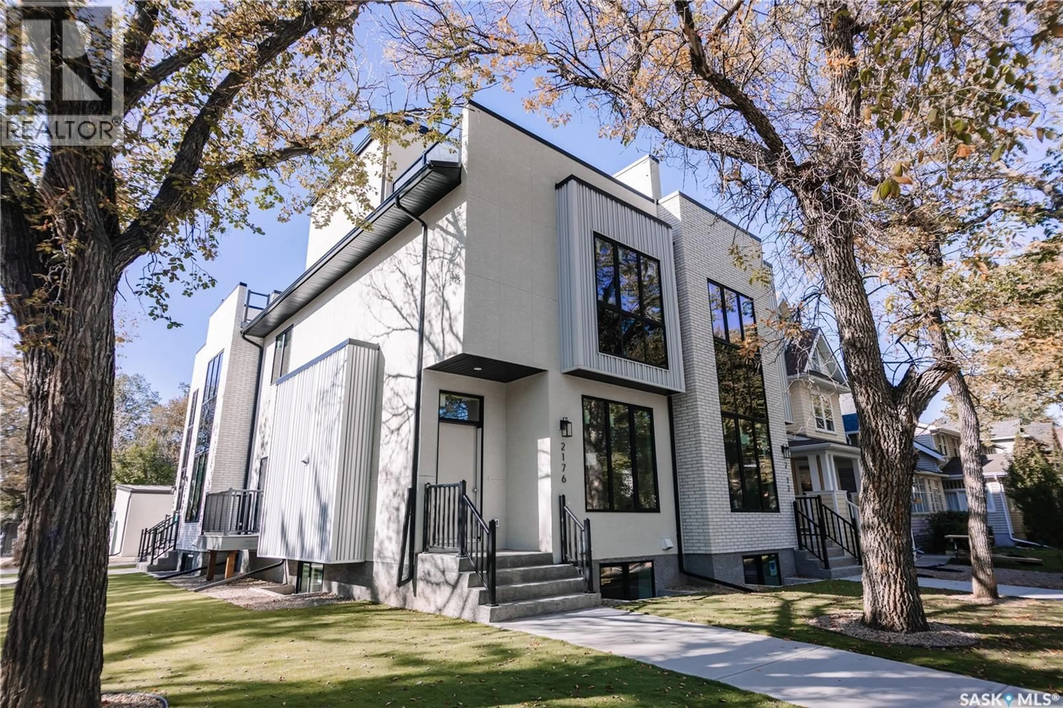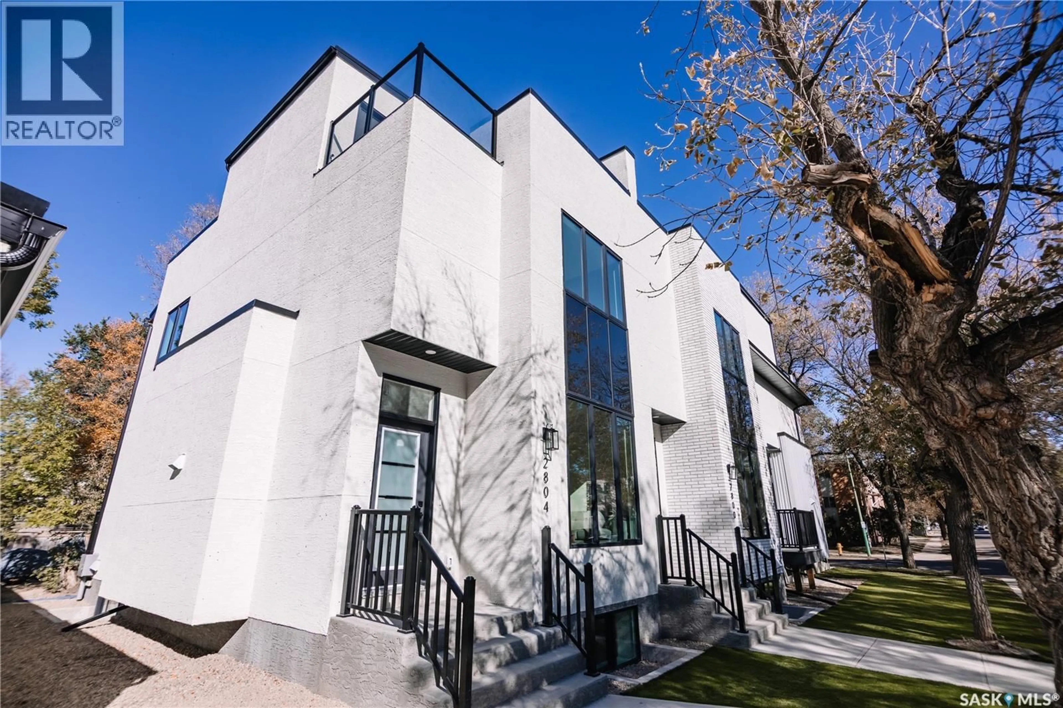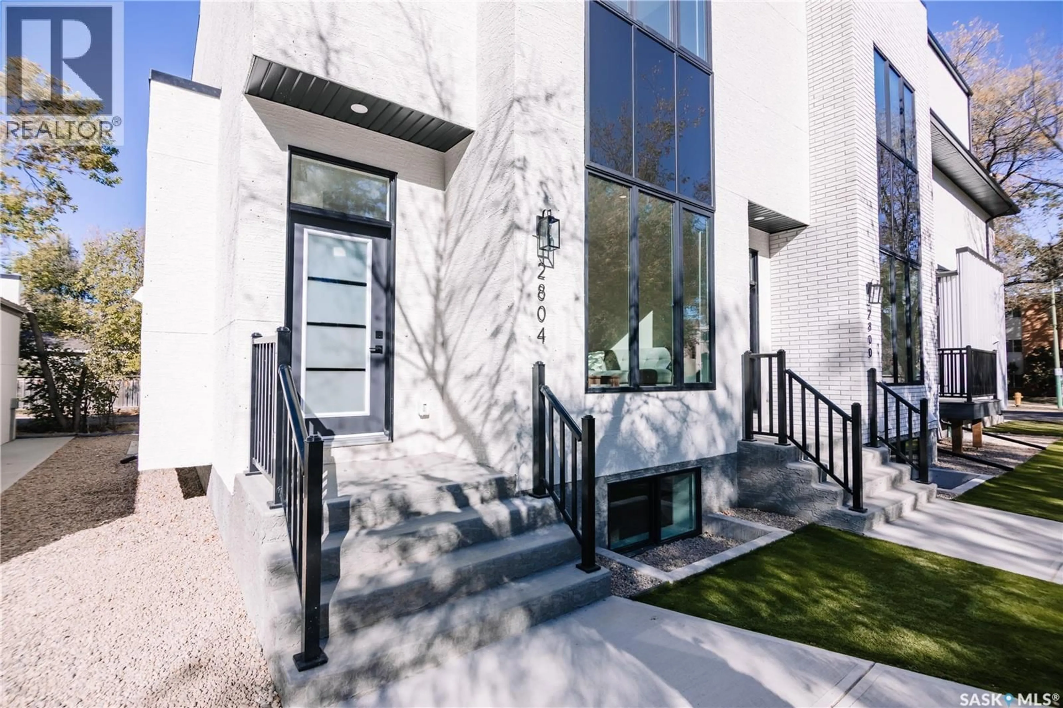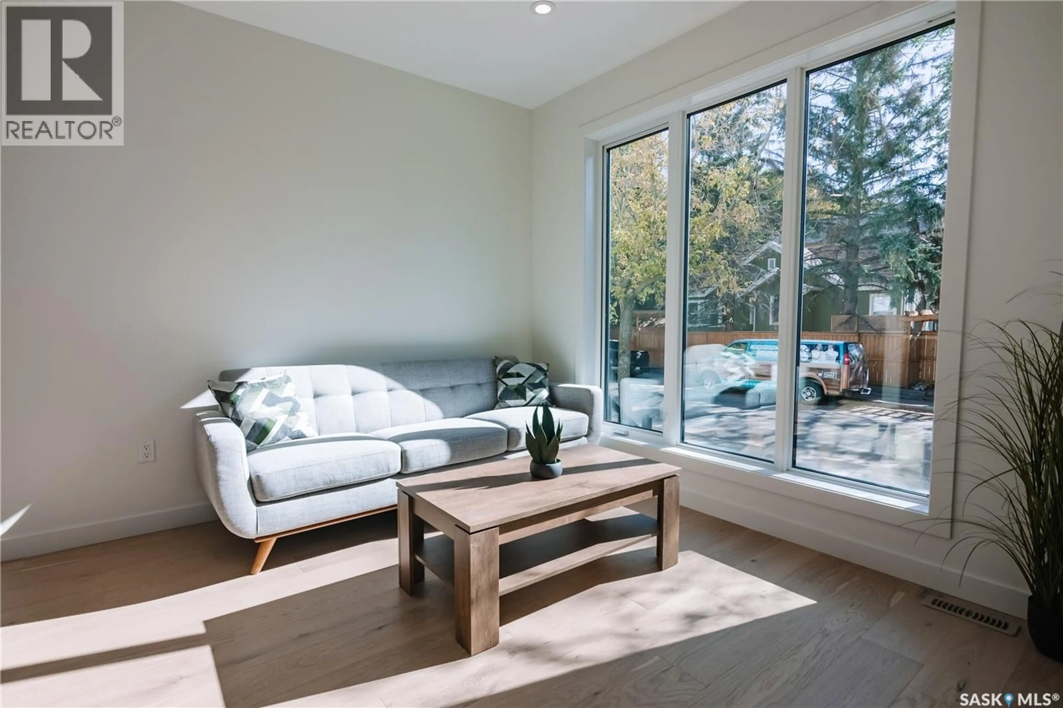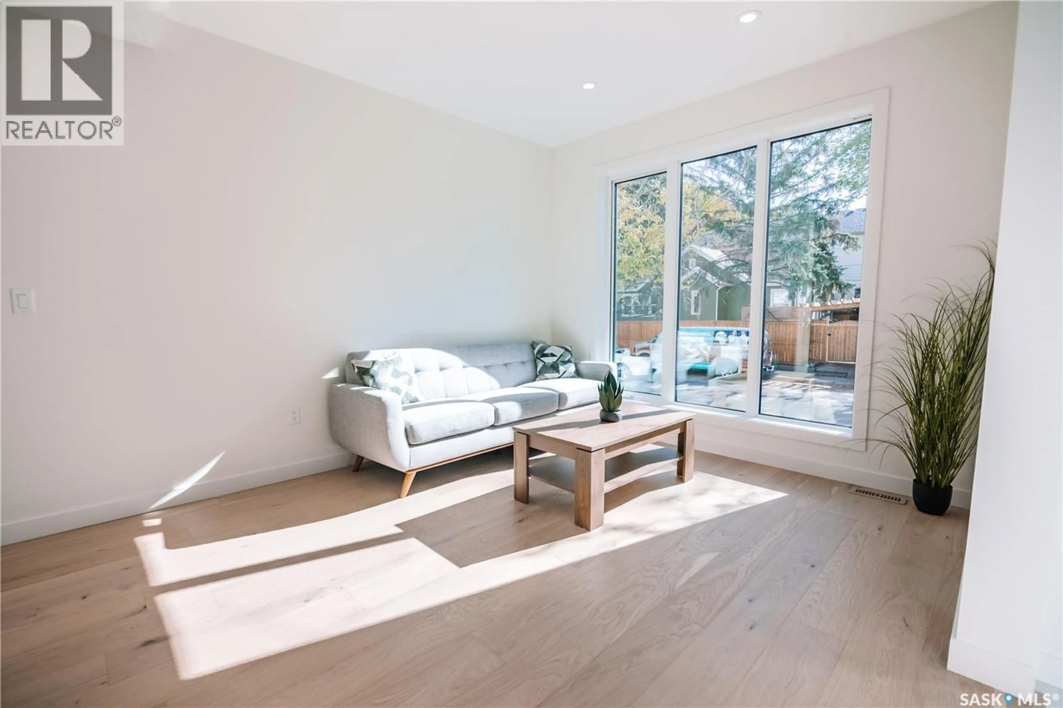2804 14TH AVENUE, Regina, Saskatchewan S4T5S8
Contact us about this property
Highlights
Estimated valueThis is the price Wahi expects this property to sell for.
The calculation is powered by our Instant Home Value Estimate, which uses current market and property price trends to estimate your home’s value with a 90% accuracy rate.Not available
Price/Sqft$389/sqft
Monthly cost
Open Calculator
Description
Welcome to 2804 14th Avenue, a brand-new, architecturally striking development by West Oak in the heart of Regina’s Cathedral neighbourhood. This captivating townhouse condo brings modern sophistication to one of the city’s most sought-after and walkable communities — just steps from Les Sherman Park, Safeway, 13th Avenue boutiques and cafés, top-rated schools, and downtown Regina. This 2½-story townhouse-style condo showcases over 2,200 sq. ft. of contemporary living space, thoughtfully designed to maximize light, comfort, and functionality. The main level welcomes you with an inviting open-concept layout featuring floor-to-ceiling windows, 9-foot ceilings, and sleek hardwood flooring that create a bright, airy atmosphere. The modern kitchen serves as the centerpiece of the home, complete with quartz countertops, high-end cabinetry, and premium finishes that perfectly complement the property’s refined aesthetic. Upstairs, the second level offers spacious bedrooms and beautifully appointed bathrooms, including a tiled ensuite shower that provides a spa-like retreat. Continuing upward, you’ll find the stunning rooftop patio — a private outdoor oasis perfect for morning coffee, evening cocktails, or entertaining guests under the Cathedral skyline. Every unit includes a single detached garage and benefits from being part of a comprehensive redevelopment initiative designed for longevity, energy efficiency, and timeless style. These homes represent the perfect fusion of modern living and vibrant community, delivering a new level of luxury and design to Regina’s historic Cathedral area. Contact your REALTOR® today to experience the future of Cathedral living with West Oak Developments. (id:39198)
Property Details
Interior
Features
Main level Floor
Living room
10.9 x 10.5Kitchen
14.9 x 12.3Dining room
13.1 x 10.72pc Bathroom
Condo Details
Inclusions
Property History
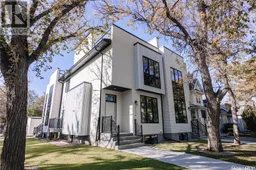 40
40
