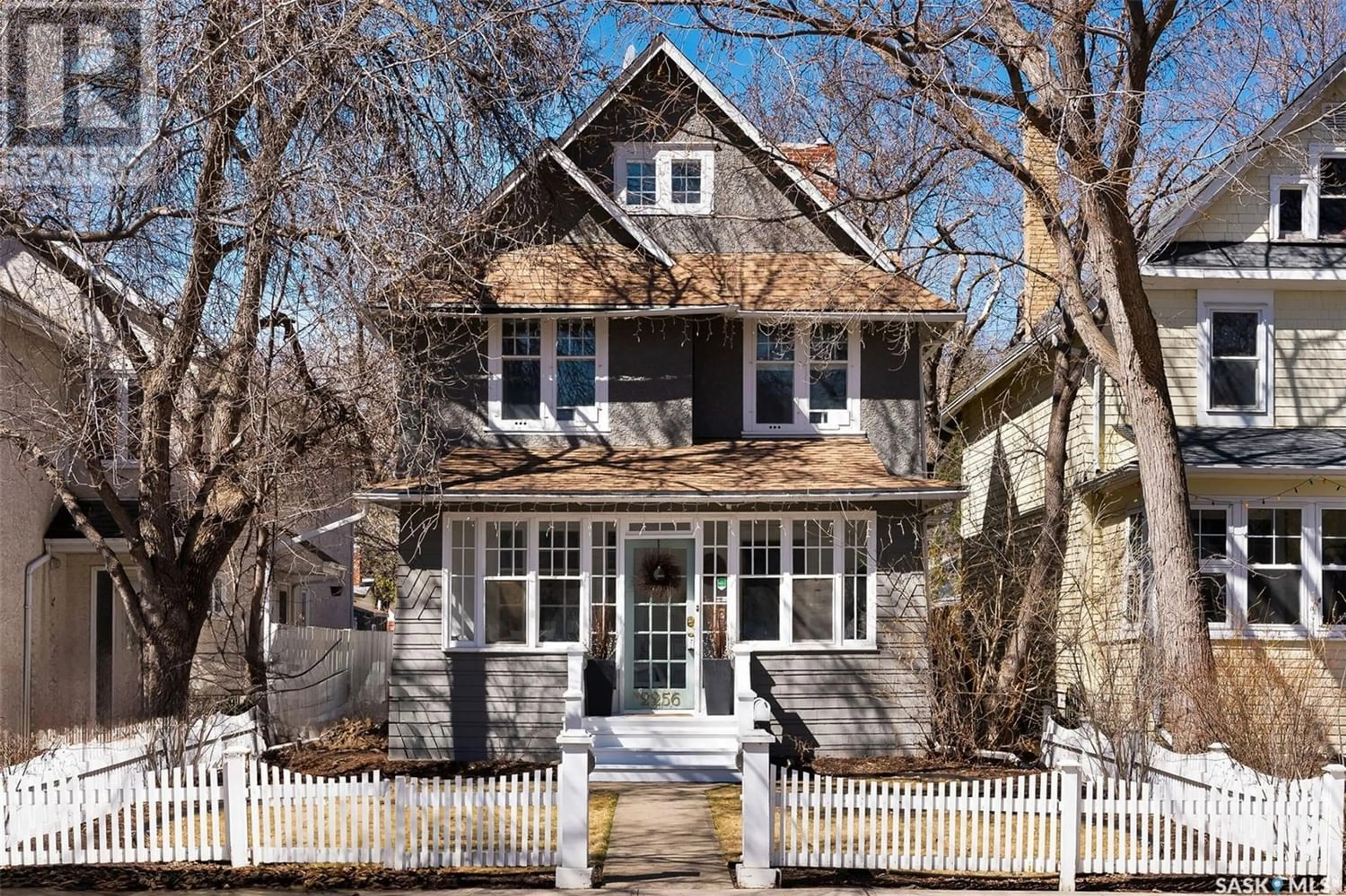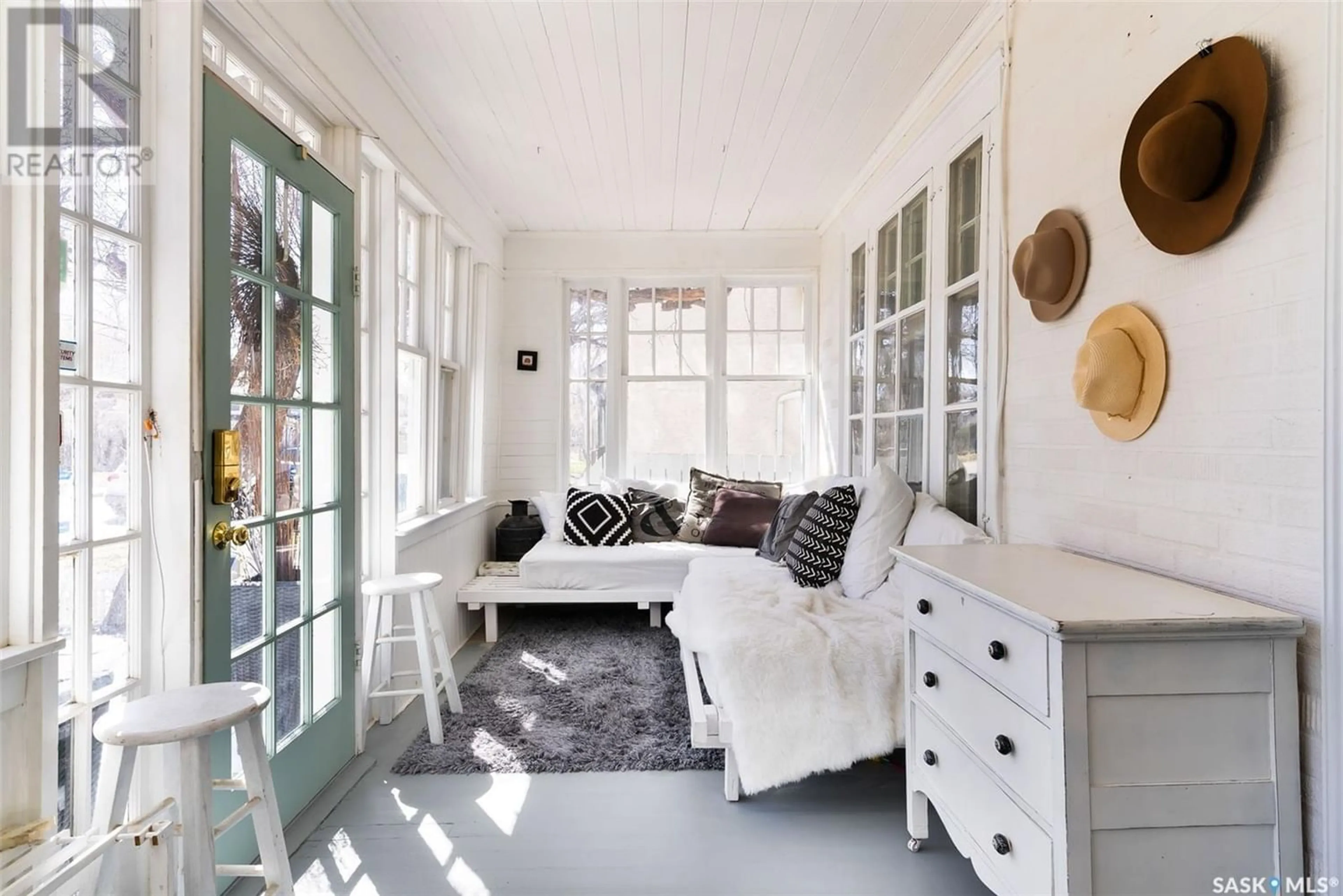2256 Retallack STREET, Regina, Saskatchewan S4T2K6
Contact us about this property
Highlights
Estimated ValueThis is the price Wahi expects this property to sell for.
The calculation is powered by our Instant Home Value Estimate, which uses current market and property price trends to estimate your home’s value with a 90% accuracy rate.Not available
Price/Sqft$216/sqft
Days On Market27 days
Est. Mortgage$1,868/mth
Tax Amount ()-
Description
Come and discover 2256 Retallack Street, a captivating 4-bedroom, 3-bathroom residence meticulously preserved and ready to welcome its new owners with open arms. Spanning 2.5 stories, this home graciously caters to the needs of a growing family. The main level features a traditional layout, boasting a spacious dining room connected to a cozy family area. Just off the main hallway lies an inviting office with fireplace, while at the rear, a kitchen overlooks the backyard. Ascend to the second floor you’ll find 3 bedrooms, a convenient laundry room, and 2 updated bathrooms. The journey continues to the third floor, where a spacious bedroom and a dressing room with ample storage await. Recent updates include renovated bathrooms, one including steam shower on the second floor, as well as a zoned heating and cooling system, ensuring personalized comfort with individual thermostats on each level. Outside, a newly constructed, heated 26’x22’ garage, accompanied by a stamped concrete pathway, artificial turf, a gazebo, and a hot tub, transforms the backyard into a serene sanctuary amidst the bustling city. This home is what you have been searching for. For further information or to arrange a private viewing, don't hesitate to contact your Realtor today. (id:39198)
Property Details
Interior
Features
Third level Floor
Other
Primary Bedroom
11'8" x 14'10"Property History
 46
46



