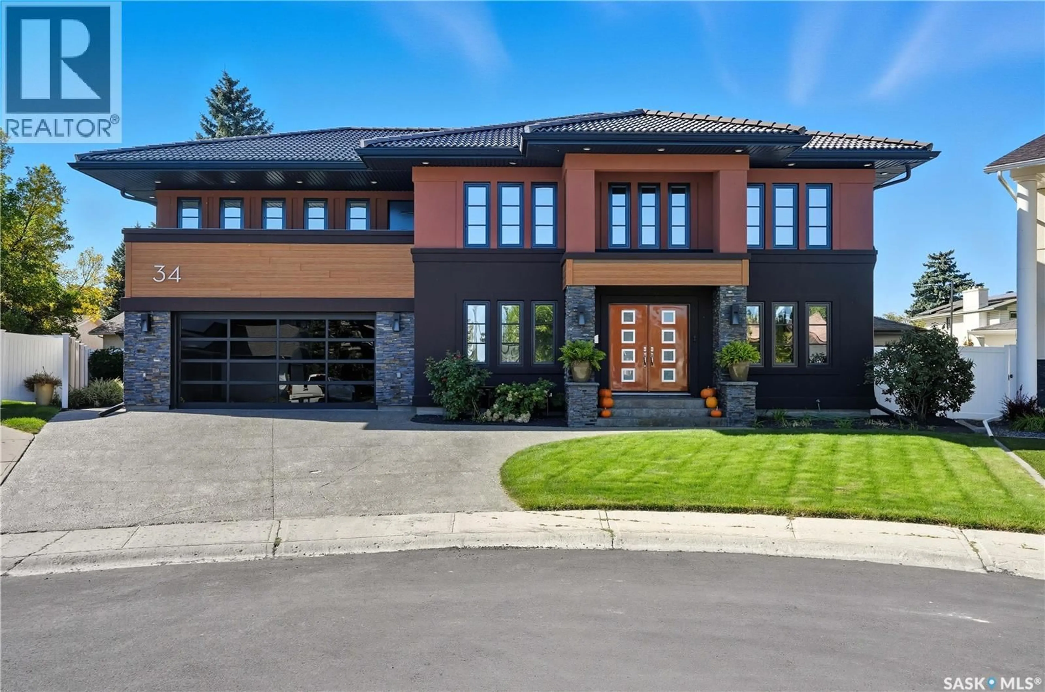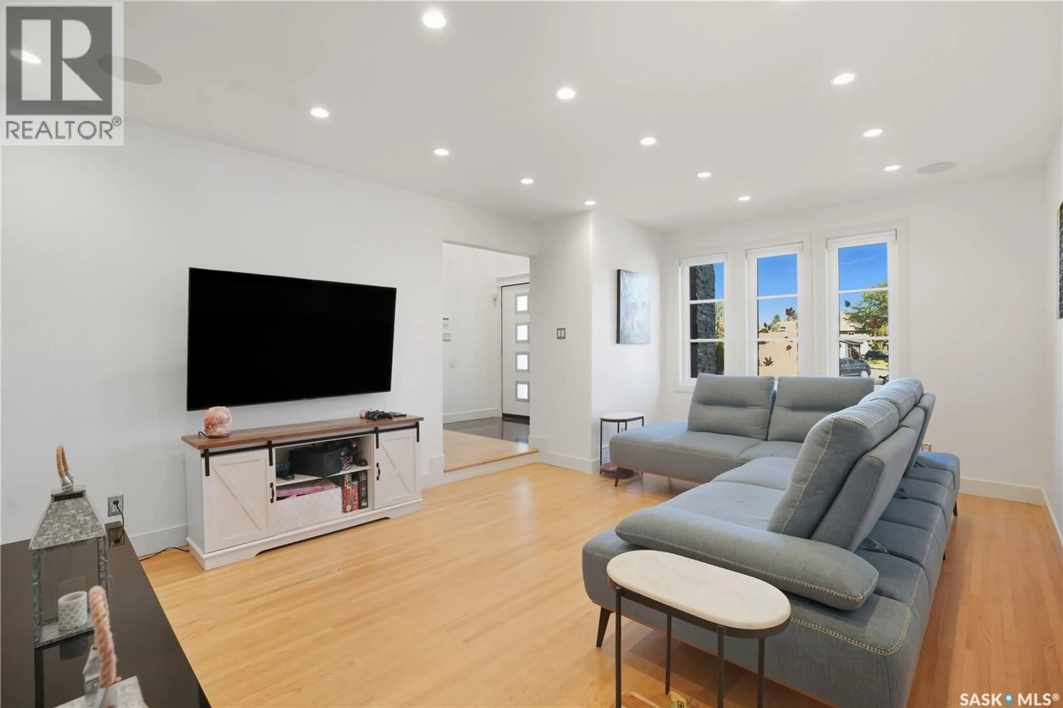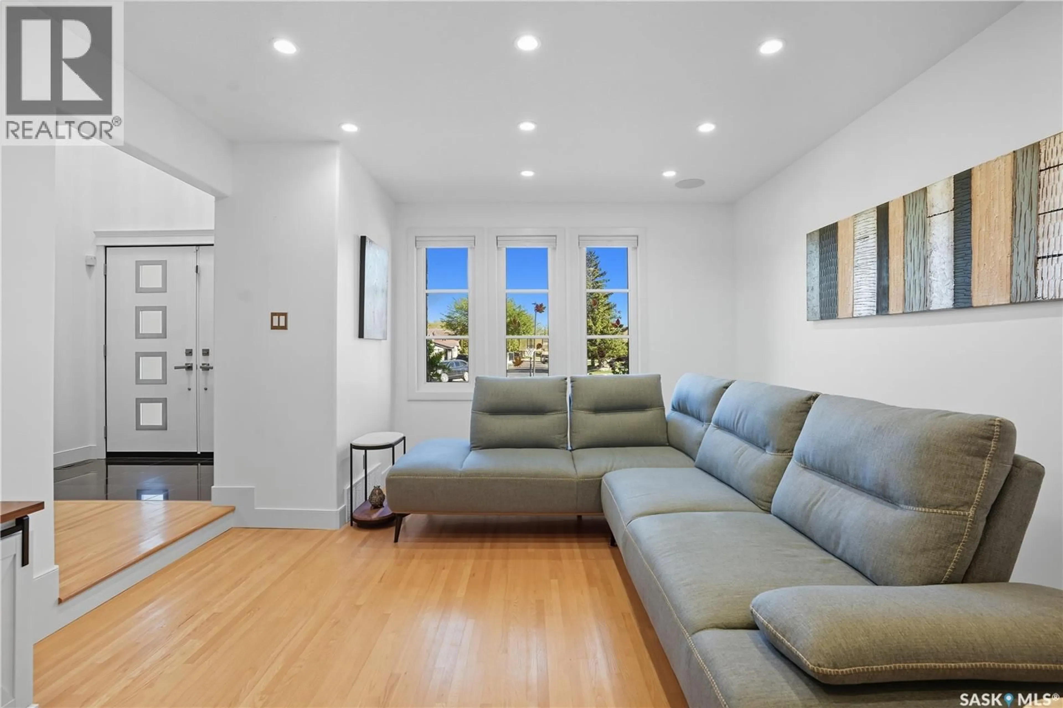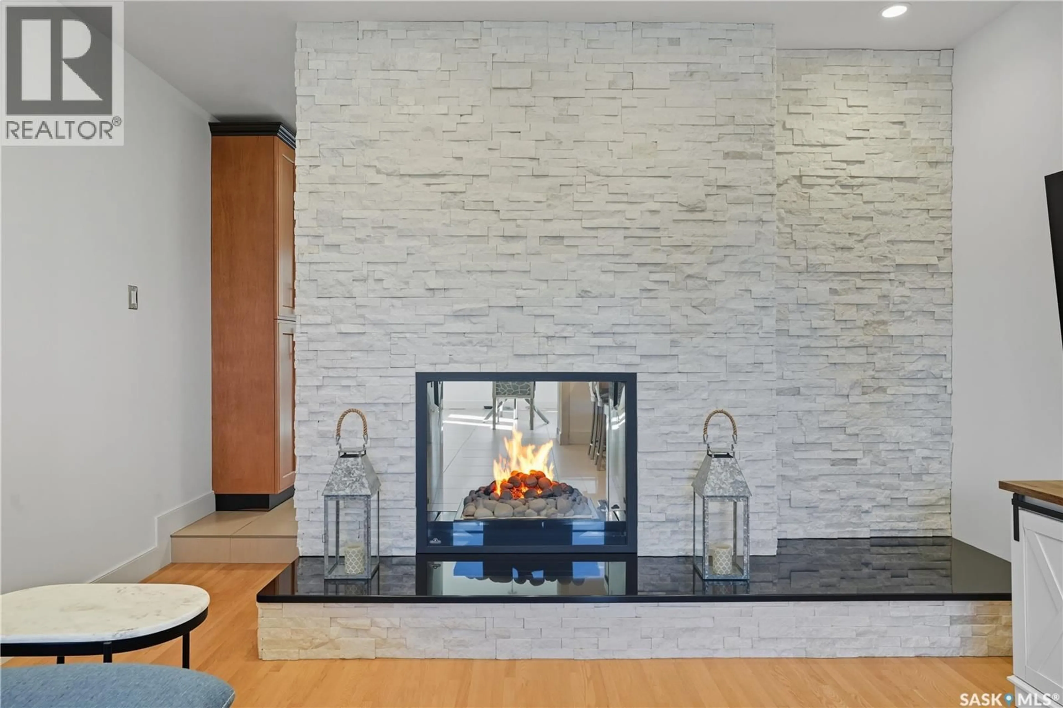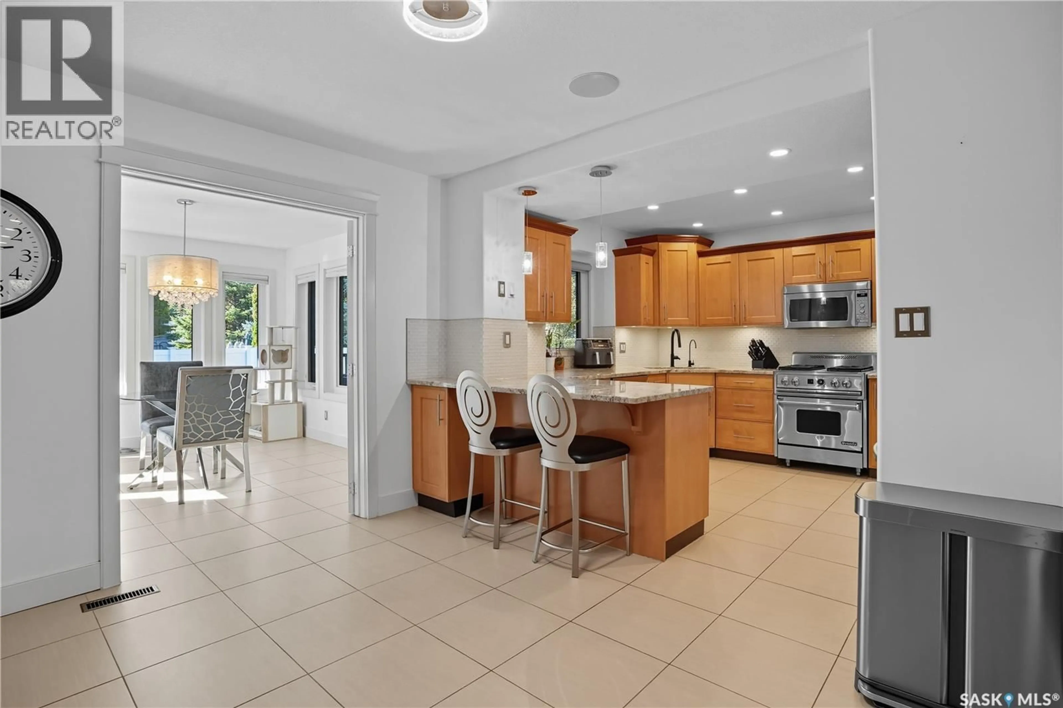34 LESLIE PLACE, Regina, Saskatchewan S4S6R2
Contact us about this property
Highlights
Estimated valueThis is the price Wahi expects this property to sell for.
The calculation is powered by our Instant Home Value Estimate, which uses current market and property price trends to estimate your home’s value with a 90% accuracy rate.Not available
Price/Sqft$372/sqft
Monthly cost
Open Calculator
Description
Welcome to 34 Leslie Place, a quiet bay in Regina’s desirable Albert Park. This extensively renovated home blends elegance, comfort, and functionality—ready for immediate enjoyment. The grand entryway opens to a sunken living room with a 2-way gas fireplace and white quartz surround, a central wood-tile staircase, family room, and formal dining area overlooking the backyard. Custom hardwood floors flow throughout. The kitchen features warm wood cabinetry, granite countertops, tile flooring, double stainless sinks, a fireplace, and a cozy breakfast nook. A 2-piece bath and office/den with private entrance—currently a salon—complete the main floor. Upstairs, a bonus room overlooks a crystal chandelier and highlights custom woodwork, a gas fireplace, coffered ceiling, pot lights, and built-in sound. The luxurious 5-piece bath offers double sinks, glass block accents, and a seating area. The spacious primary suite includes two private balconies, dual closets (including built-in shoe storage), and a spa-like ensuite with soaker tub, walk-in shower, and water closet. Three additional bedrooms complete the upper level. The finished basement features a soundproof entertainment room, bedroom, 3-piece bath, and laundry with sink and cabinetry. Outside, enjoy a fully landscaped corner lot with stone/stucco exterior, wood accents, custom lighting, and double drive. The attached heated double garage features epoxy flooring, a custom aluminum and glass overhead door, and ample storage space. The PVC-fenced backyard includes a private, covered deck with lighting, and a stone patio. Value-added features: built on piles, exterior EIFS envelope, tile roofing system, natural gas BBQ hookup, central A/C, Control4 system, alarm, 200-amp panel, sewer backflow valve, HRV, hi-eff furnaces with humidifiers, and more. All drawings and improvement details available. A rare find in a prime location—call your agent today. (id:39198)
Property Details
Interior
Features
Main level Floor
Foyer
7' x 10'Family room
13' x 20'Living room
12' x 19'Kitchen
12' x 20' 5"Property History
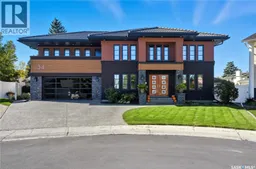 50
50
