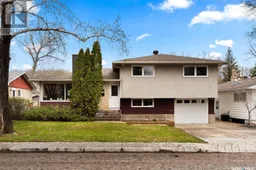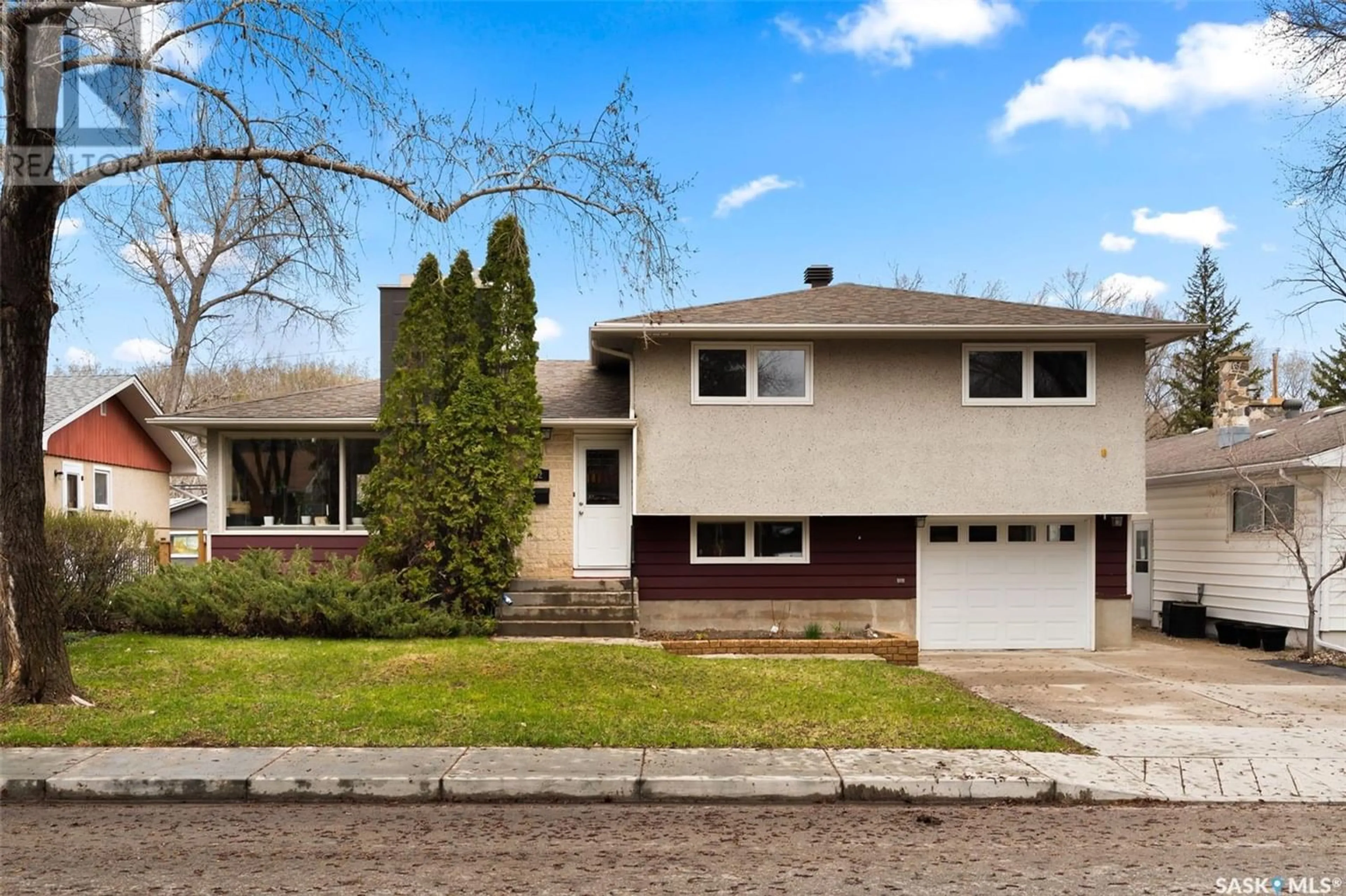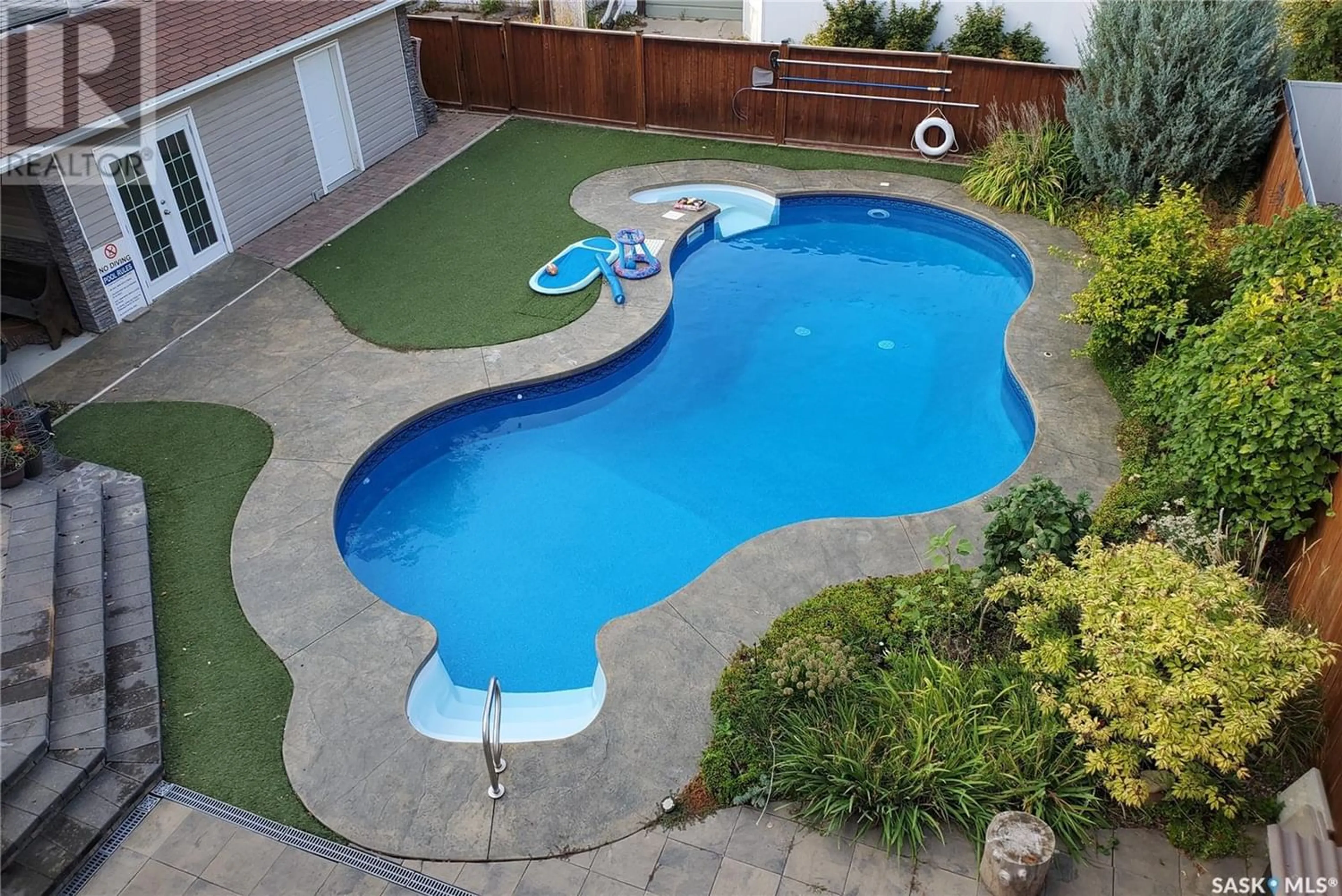102 Cameron CRESCENT, Regina, Saskatchewan S4S2X4
Contact us about this property
Highlights
Estimated ValueThis is the price Wahi expects this property to sell for.
The calculation is powered by our Instant Home Value Estimate, which uses current market and property price trends to estimate your home’s value with a 90% accuracy rate.Not available
Price/Sqft$268/sqft
Days On Market16 days
Est. Mortgage$1,932/mth
Tax Amount ()-
Description
Located in the highly desirable neighbourhood of Parliament Place, this 1677 sqft. 4 level split home includes 4 bedrooms, and 3 bathrooms, along with a finished basement area, a single attached garage, and a back yard oasis with a low maintenance saltwater pool and pool house. This unique home provides distinct living spaces including an updated custom kitchen. The living room offers a wood burning fireplace, unique beech hardwood floors and an abundance of natural light coming in from the large south facing window. The kitchen / dining area is spacious and offers plenty of pull out cabinet space for storage, a large work area, gas stove and built in oven. This area is perfect for entertaining. A reverse osmosis water system with extra large tank is plumbed directly to the refrigerator and sink spigot. The 2nd floor offers 3 spacious bedrooms, including the primary bedroom with a 2pc ensuite, and an updated 4 pc bathroom. The 3rd level has a bedroom/den, a laundry room, an updated 3pc bathroom, and access to the back yard area. The 4th level has a large family room area with utility room and cold storage area. The single garage (12.4x25.2) is insulated and boarded. The backyard offers a beautifully landscaped area, complete with a composite deck off the dining room area which leads to the patio and a stampcrete pool apron. The pool offers a refreshing retreat for hot summer days and evenings to enjoy with family and friends. This home has easy access to schools, parks and all south amenities. Summer is coming… don’t miss this great opportunity to own this great home in a wonderful area. (id:39198)
Property Details
Interior
Features
Second level Floor
4pc Bathroom
Bedroom
11 ft ,4 in x 10 ft ,1 inBedroom
14 ft ,5 in x 11 ft ,3 inPrimary Bedroom
13 ft ,9 in x 12 ft ,6 inExterior
Features
Property History
 50
50



