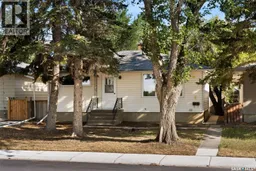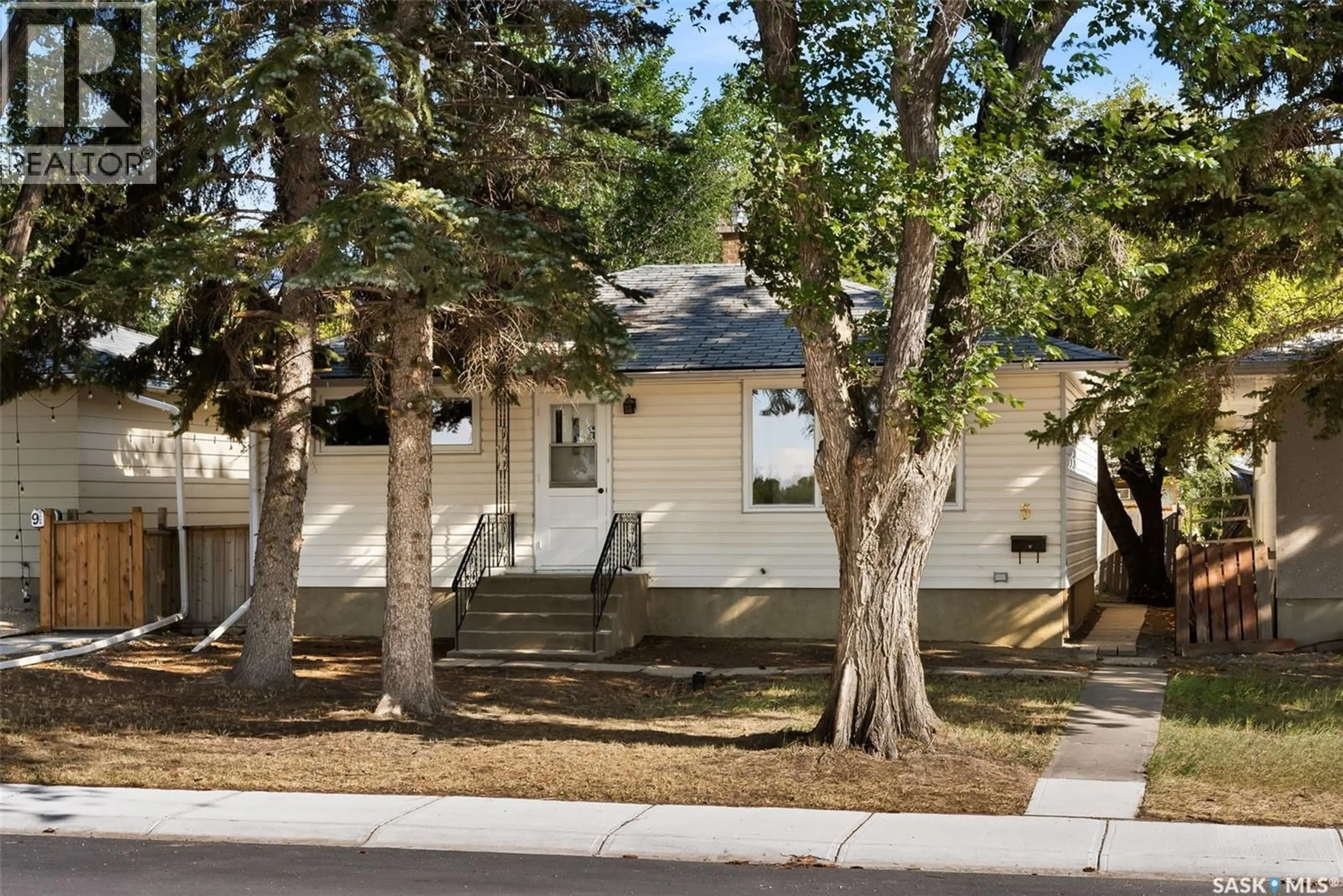5 DIXON CRESCENT, Regina, Saskatchewan S4N1V3
Contact us about this property
Highlights
Estimated valueThis is the price Wahi expects this property to sell for.
The calculation is powered by our Instant Home Value Estimate, which uses current market and property price trends to estimate your home’s value with a 90% accuracy rate.Not available
Price/Sqft$360/sqft
Monthly cost
Open Calculator
Description
Welcome to 5 Dixon Crescent, a charming and well-maintained 832 sq ft bungalow situated in the peaceful, family-friendly neighbourhood of Glen Elm Park in Regina. This inviting main-floor layout features a bright living room with a large picture window that floods the space with natural light, a functional eat-in kitchen perfect for everyday meals, two comfortable bedrooms, and a full 4-piece bathroom. The fully developed basement adds valuable living space, including a spacious recreation room ideal for family gatherings or hobbies, a versatile den, and a convenient 3-piece bathroom. Step outside to a fully fenced backyard offering plenty of room for entertaining, gardening, or outdoor relaxation. The standout feature is the oversized heated double detached garage (29x25) with two overhead doors, providing excellent storage, workshop potential, or protection for vehicles. Conveniently located near schools, parks, shopping amenities, and transit routes, this home offers easy access to everything you need while enjoying a quiet residential setting. Perfect for first-time buyers, downsizers, or those seeking affordable comfort in a great east-end Regina location. (id:39198)
Property Details
Interior
Features
Main level Floor
Kitchen
12.6 x 10.8Living room
16 x 12.44pc Bathroom
Bedroom
11.2 x 12.6Property History
 1
1

