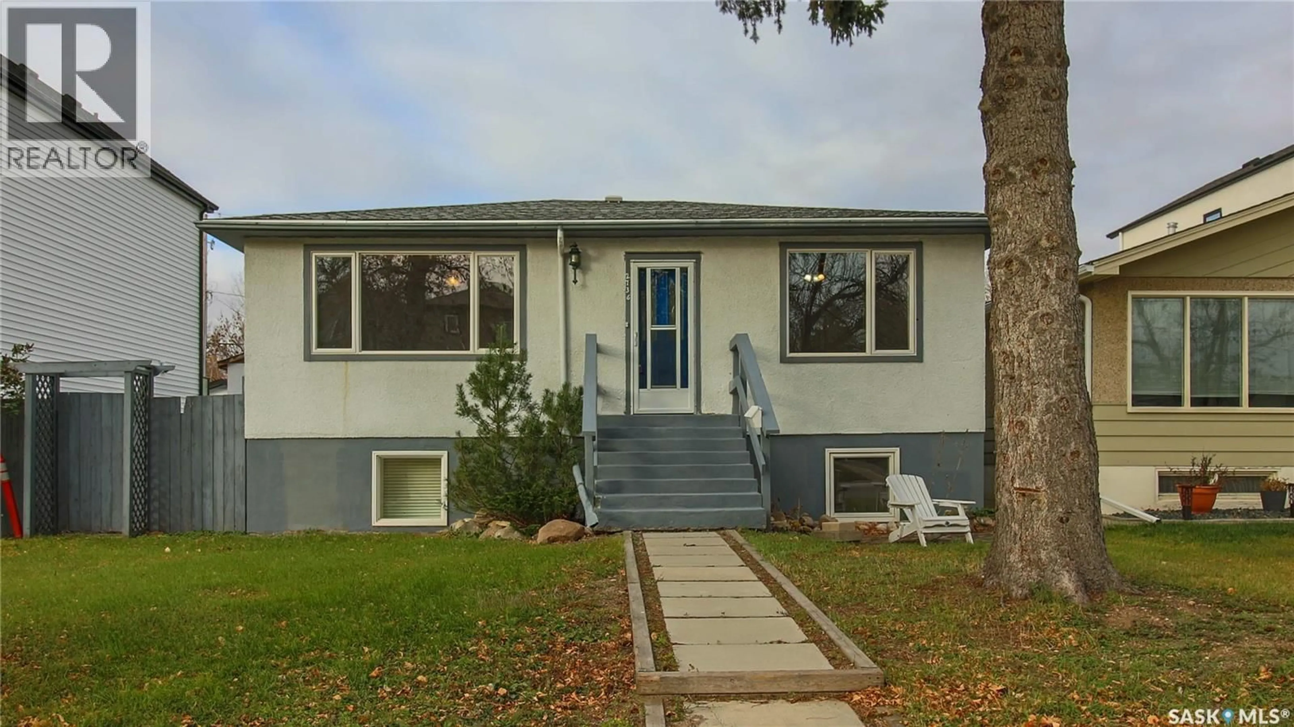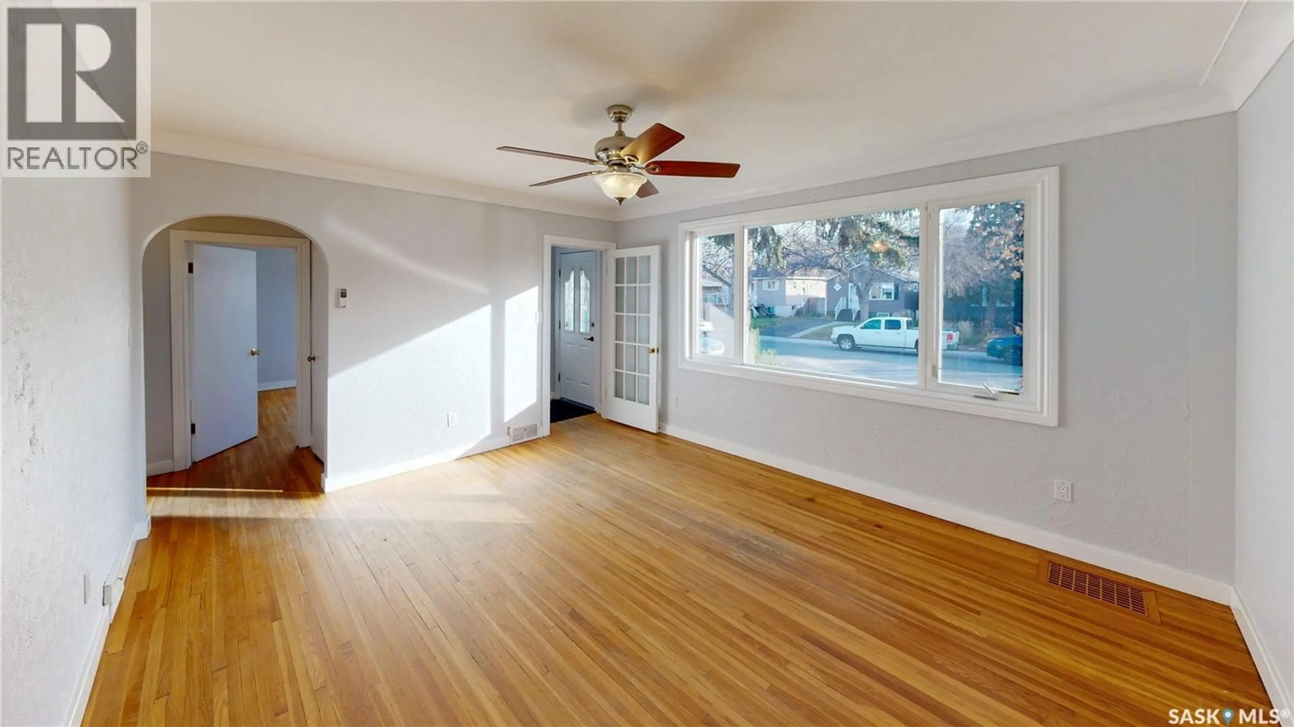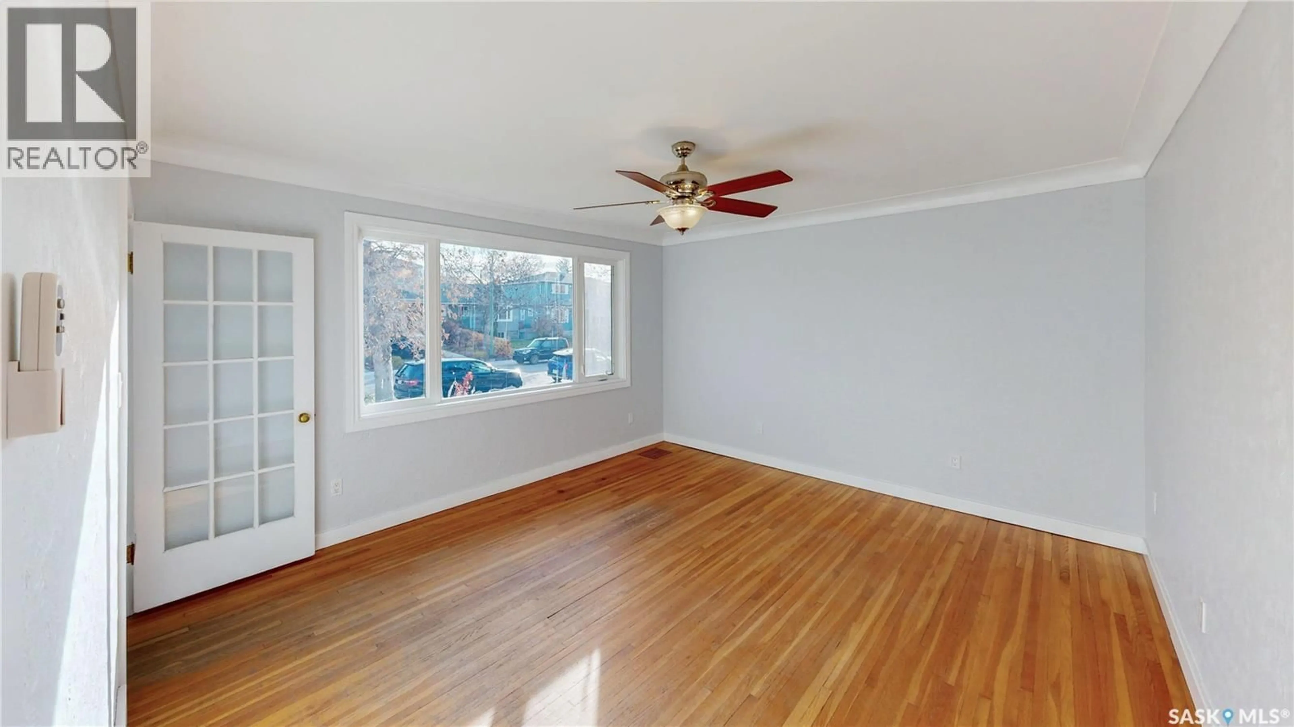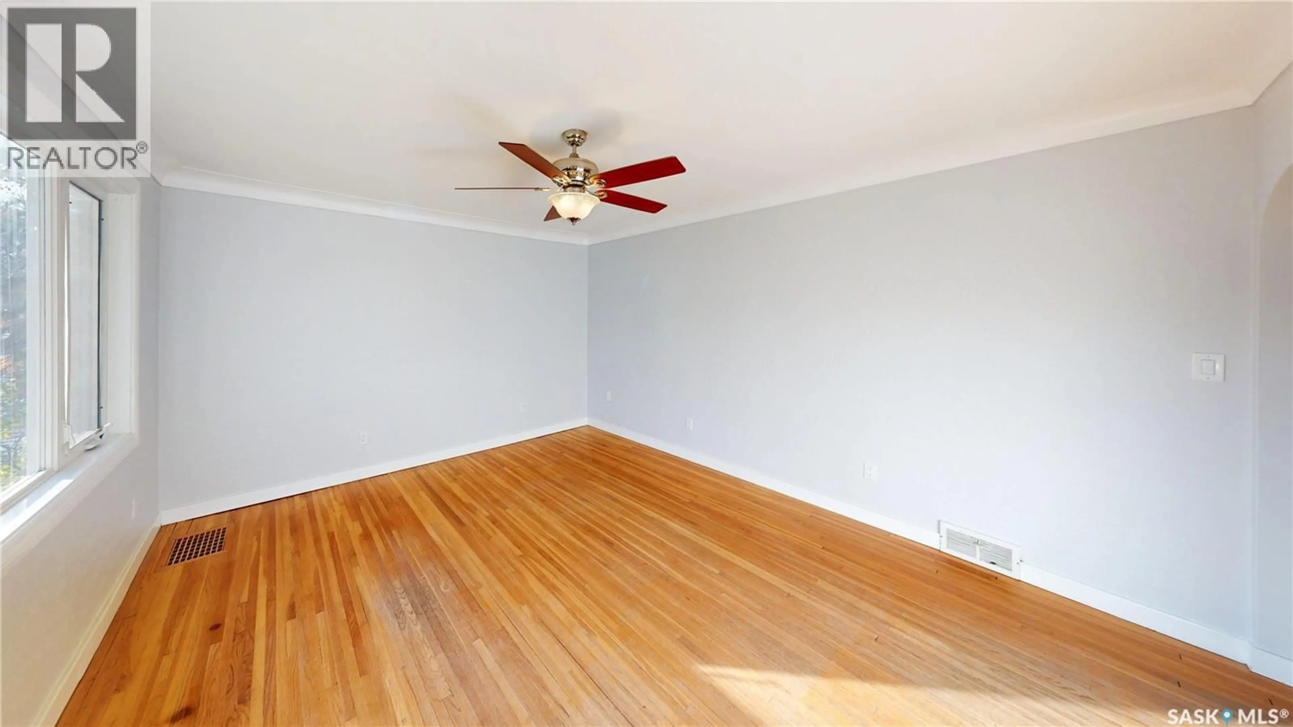2736 REYNOLDS STREET, Regina, Saskatchewan S4N3P4
Contact us about this property
Highlights
Estimated valueThis is the price Wahi expects this property to sell for.
The calculation is powered by our Instant Home Value Estimate, which uses current market and property price trends to estimate your home’s value with a 90% accuracy rate.Not available
Price/Sqft$360/sqft
Monthly cost
Open Calculator
Description
Welcome to 2736 Reynolds Street in the family friendly Arnhem Place neighborhood just steps away from Candy Cane Park, Wascana Park, The Science Center with attached IMAX Theatre, and all the walking and biking and cross-country skiing baths around the Wascana Centre. Both Miller and Balfour high schools and the strip mall anchored by Neil’s Independent grocery store are also close by, making this an extremely convenient and vibrant place to live! This 1952 built, 832 square foot, raised bungalow has 4 bedrooms and 2 bathrooms and sits on double lots measuring 50 x 125 with a back alley lane. The front yard has a lawn, a large tree, and a cute sitting area. The huge backyard is fully fenced with a lawn, trees and shrubs, an extra tall shed, and a single detached garage! The back of the fence features a double gate with a parking pad that is great for RV or additional vehicle parking! You enter the home into the foyer with a handy coat closet to store your outdoor gear. The living room has original hardwood and is super bright thanks to the large picture window! There are two good sized bedrooms on the main as well as a 4 piece bathroom. The kitchen has a pantry for extra storage and a fair amount of cabinets and countertop space. There’s modern vinyl plank flooring here, and the fridge and stove are included. Downstairs, the rec room makes an excellent second living space or play area. As the house sits high out of the ground the large windows make it extra bright and it doesn’t even feel like you’re in a basement here. The combined laundry and bathroom feels almost spa-like with a deep soaker jet tub, cupboard and counter space. The washer and dryer are both included as well. Finishing off the home are two more bedrooms also with large windows. This home also features an owned high efficiency furnace and a 100 amp electrical panel! (id:39198)
Property Details
Interior
Features
Main level Floor
Foyer
4' x 7'Living room
15' x 12'8Bedroom
11'3 x 12'6Bedroom
11'3 x 9'10Property History
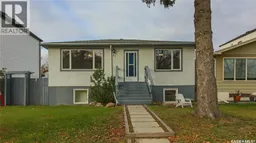 33
33
