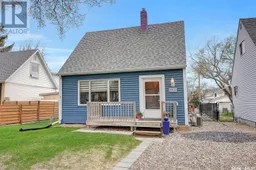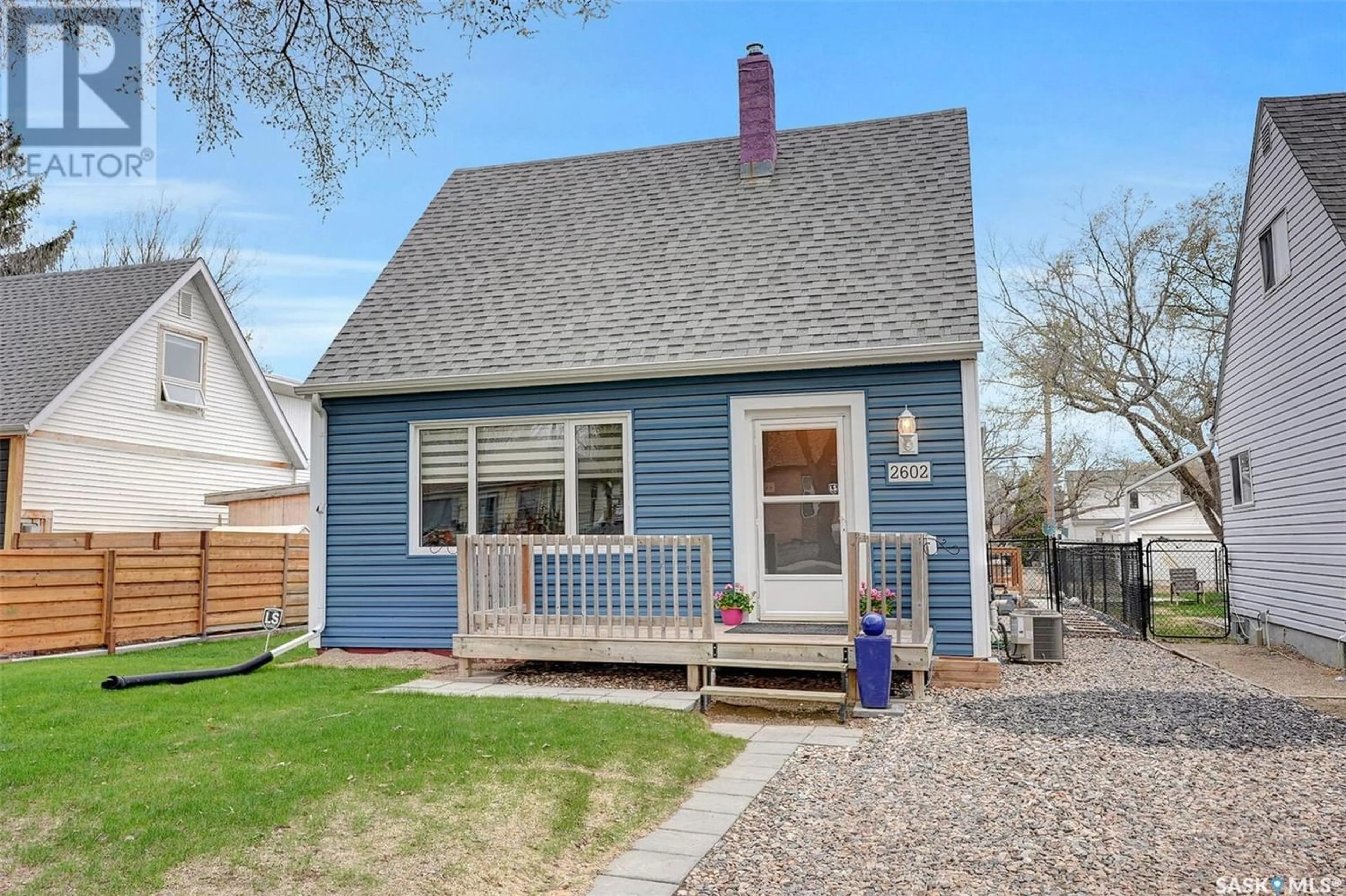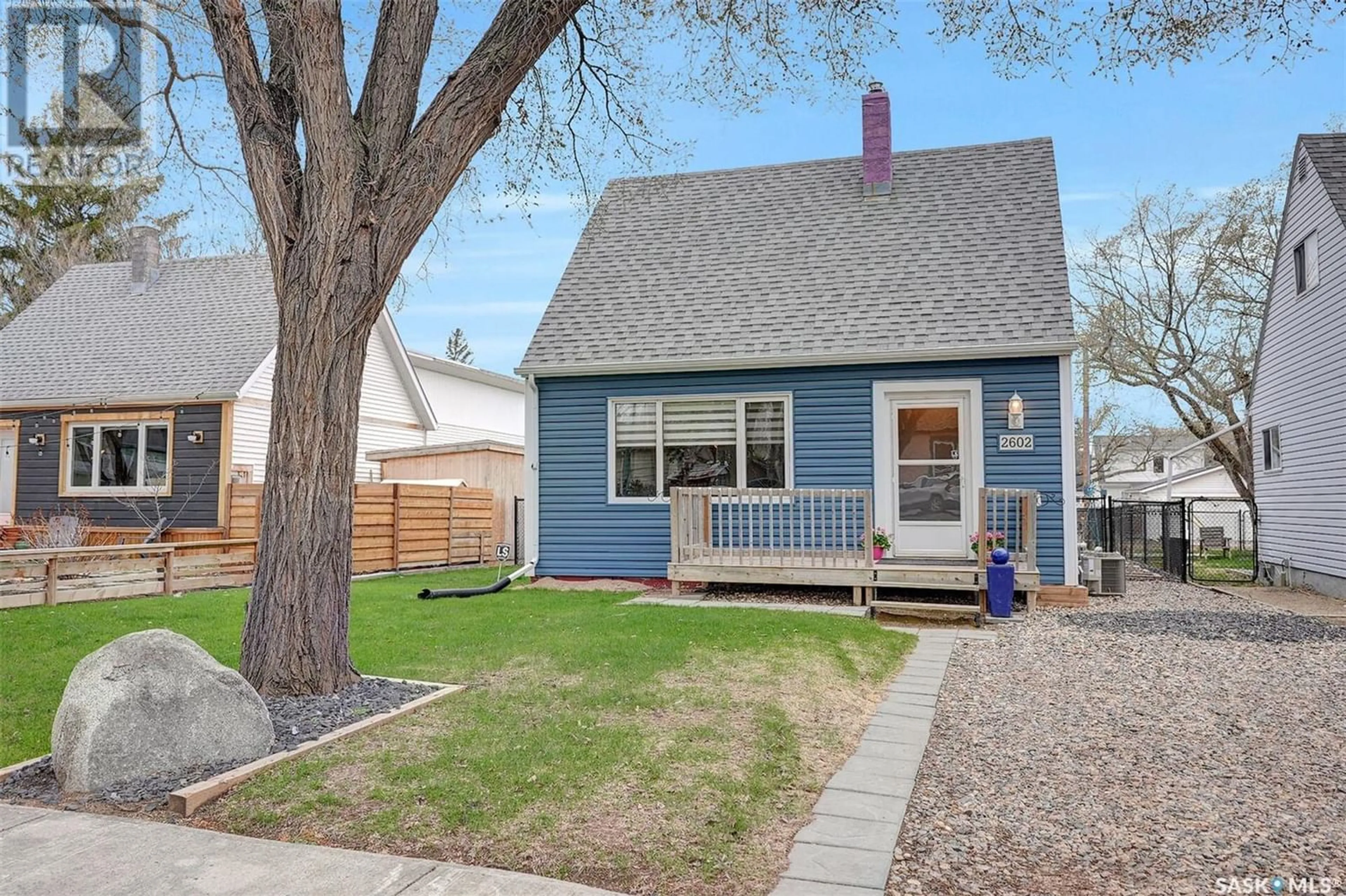2602 Lindsay STREET, Regina, Saskatchewan S4N3E1
Contact us about this property
Highlights
Estimated ValueThis is the price Wahi expects this property to sell for.
The calculation is powered by our Instant Home Value Estimate, which uses current market and property price trends to estimate your home’s value with a 90% accuracy rate.Not available
Price/Sqft$254/sqft
Days On Market13 days
Est. Mortgage$1,417/mth
Tax Amount ()-
Description
Nestled in the peaceful and sought after area of Arnhem Place within blocks of Candy Cane Park, and Wascana Park, this property offers a perfect blend of original character charm along with upgraded modern features & design. This home has been thoughtfully upgraded and designed. Some upgrades include but are not limited to: Newer windows, shingles, insulation, siding, furnace, air conditioning, sewer line under the home, plumbing, electrical panel, plus more. When entering this inviting home, you will experience the warm and inviting living room area that has beautiful hardwood flooring, with a large front window. The kitchen has been updated with newer cabinets and counters that provide a nice work area to prepare meals, and includes appliances. The formal dining area is the perfect place to relax with family and friends for regular meals or get togethers. There is a 4pc bathroom in the original part of the main floor area that has been updated. A 432 sqft addition was put on the house professionally by Gilroy Homes approx. 8 years ago. This flex/bonus room is currently used as a primary bedroom, but could be used as a large family room area (as shown in the listing photos - virtually staged) that has a 3pc bathroom, and huge walk in closet (great for storage). There are french doors off the addition, that leads to a lovely deck (wheelchair accessible) and fully fenced and landscaped yard. The newer double detached garage is 24x24 with garage door opener/control(s). The basement has been developed with a nice family room/games room with laundry in the utility room. Don’t miss this opportunity to make this great house your new home. Schedule your viewing today and experience the charm and comfort it has to offer. (id:39198)
Property Details
Interior
Features
Basement Floor
Family room
9 ft ,8 in x 21 ft ,6 inLaundry room
Property History
 34
34



